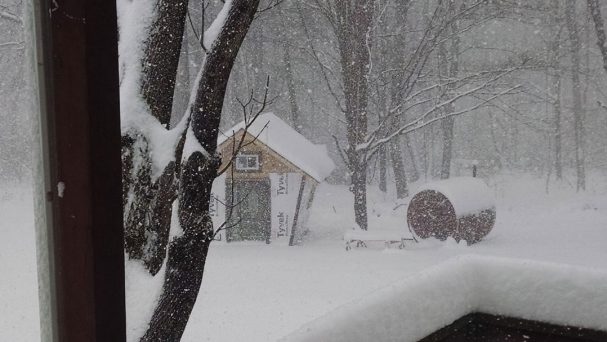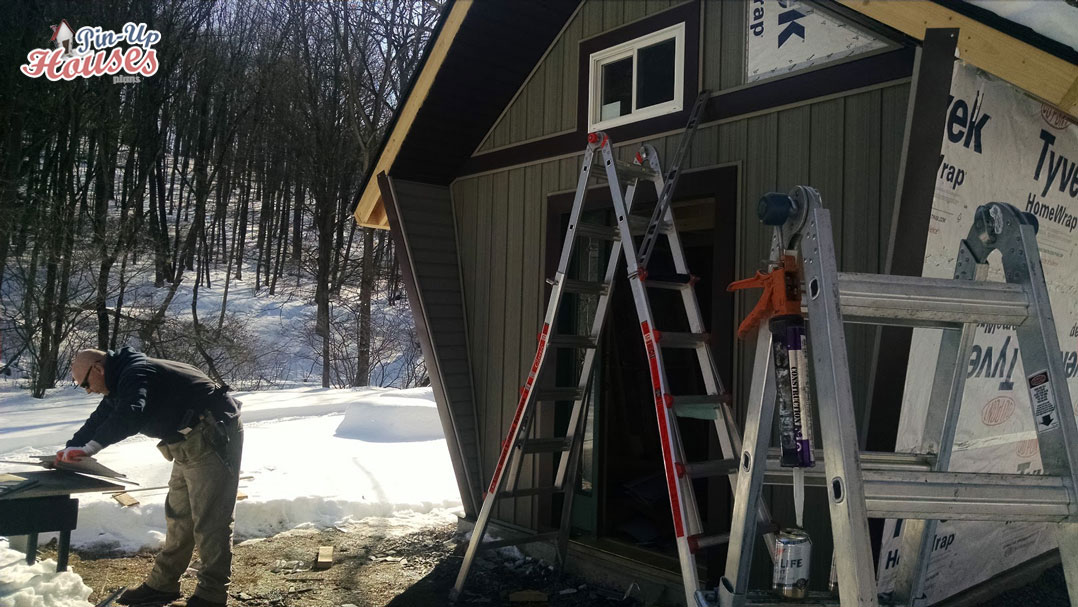
Another cabin based on our DIY small cabin plans is being born. It is a cabin Ann in Eastern Pennsylvania in USA and we would like to share more with you – thank you Bob for the photos and information!
This Ann follows the plans very closely with only small adjustments, the most important one being increasing the roof rafters and loft floor joists to 2×6, so that the construction is stronger and ready to deal with the snow load. Which was a brilliant idea, because look how much snow they can get in Pennsylvania! (We are little bit jealous.)
Bob decided to build a small building to go with an outdoor sauna (aaand again we are little bit jealous). He bought plans for Ann, wooden DIY cabin with walls spreading out at a diagonal angle from the floor creating surprisingly spacious interior with a loft.
The construction started with, what else, the foundations – in this case a concrete foundation slab in a hole in the ground with gravel around used to support the formwork of the slab. Then wooden framework of the sloped walls was connected to the slab with rods and plywood sheets installed to create the walls and support the ceiling / loft floor. Gable ends of the roofs define the dimensions and the loft construction can begin!
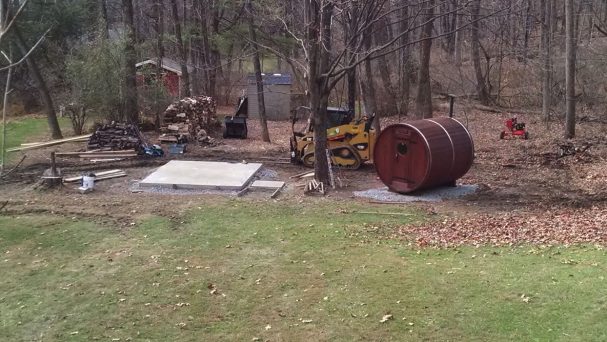
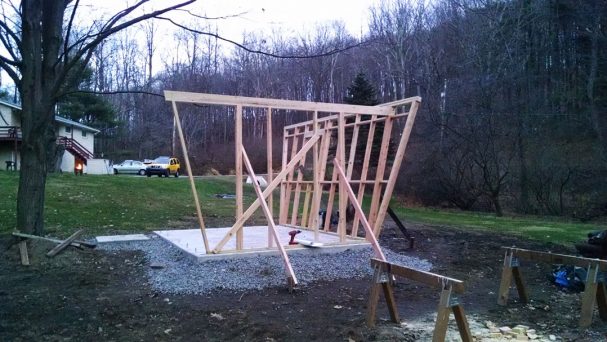
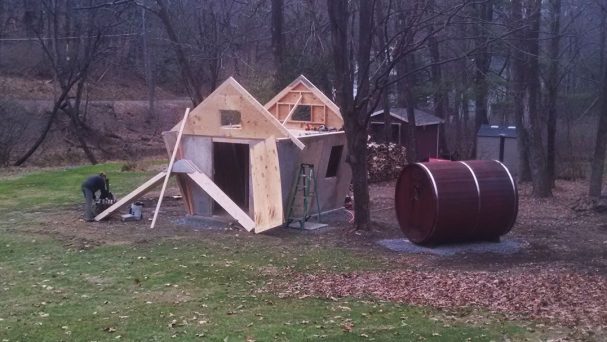
An advantage of the plans you can order from us to build your own wooden tiny house is their low cost. However Bob figured out a way how to save even more – using recycled or reclaimed materials, which meant that the only ones he had to purchase at its regular price were the concrete for the foundations, the lumber for the framework and the roofing materials.
As he explains: “In order to minimise the expense, I began looking for materials that could be reclaimed or recycled. All of the exterior plywood and loft decking was reclaimed from a local construction site. The door was a salvaged item. All of the windows were out of date samples form a local building material supplier purchased for $100.00 for the lot. The skylight was purchased for $100.00 including the installation kit since it was a returned item (wrong order). The vinyl siding was all salvaged form a local contractor at no cost (all new, excess material). (…) Total cost to date is approximately $1,500.00 and I could not be happier.”
His construction is going very well! The roof framework is completed too as well as the sheeting and roof shingles. And skylight! With even the exterior vinyl cladding and all of the windows installed in place there is very little remaining to have the exterior part completely finished.
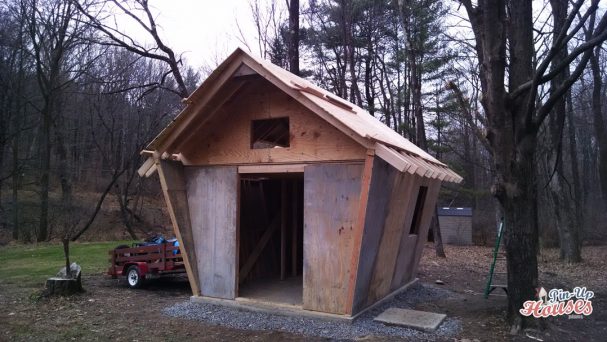
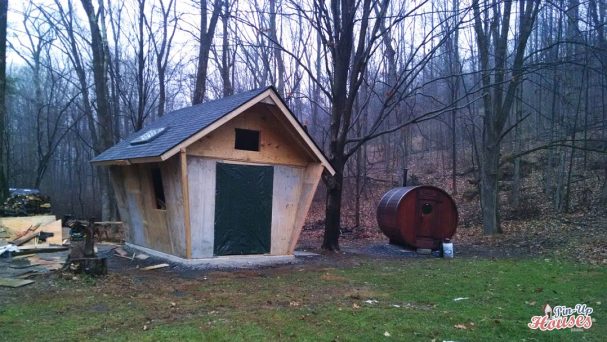
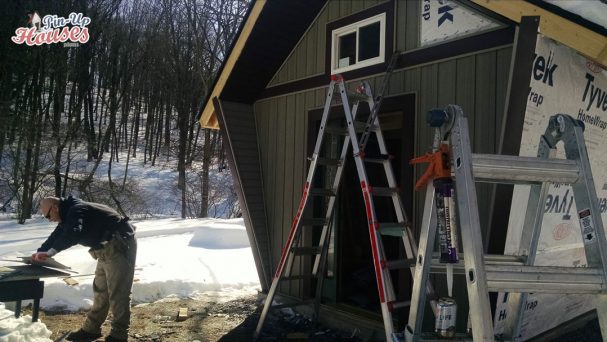
We are very excited and looking forward to when we will be able to present you more of Ann from Pennsylvania construction. Meanwhile, if all these photos made you feel like building, check out our cabin and tiny houses designs! Or if you rather some more of a theory, learn more about DIY construction from our How to build a tiny house book available to order here.


