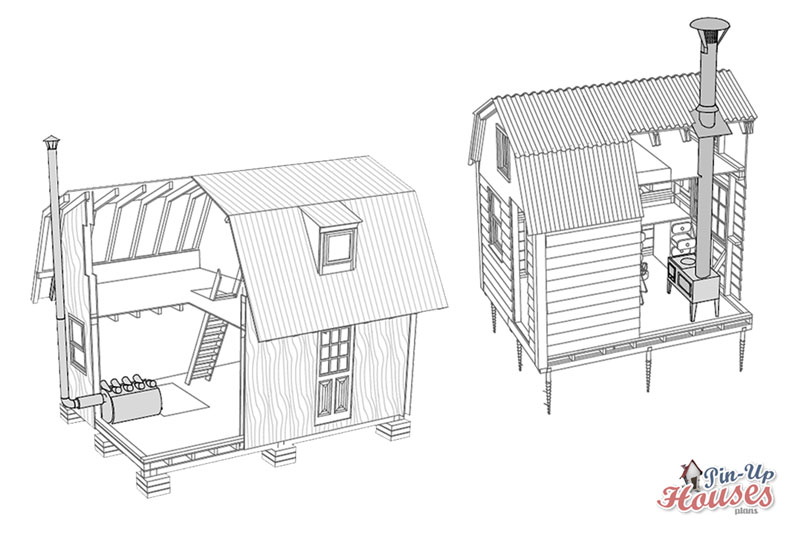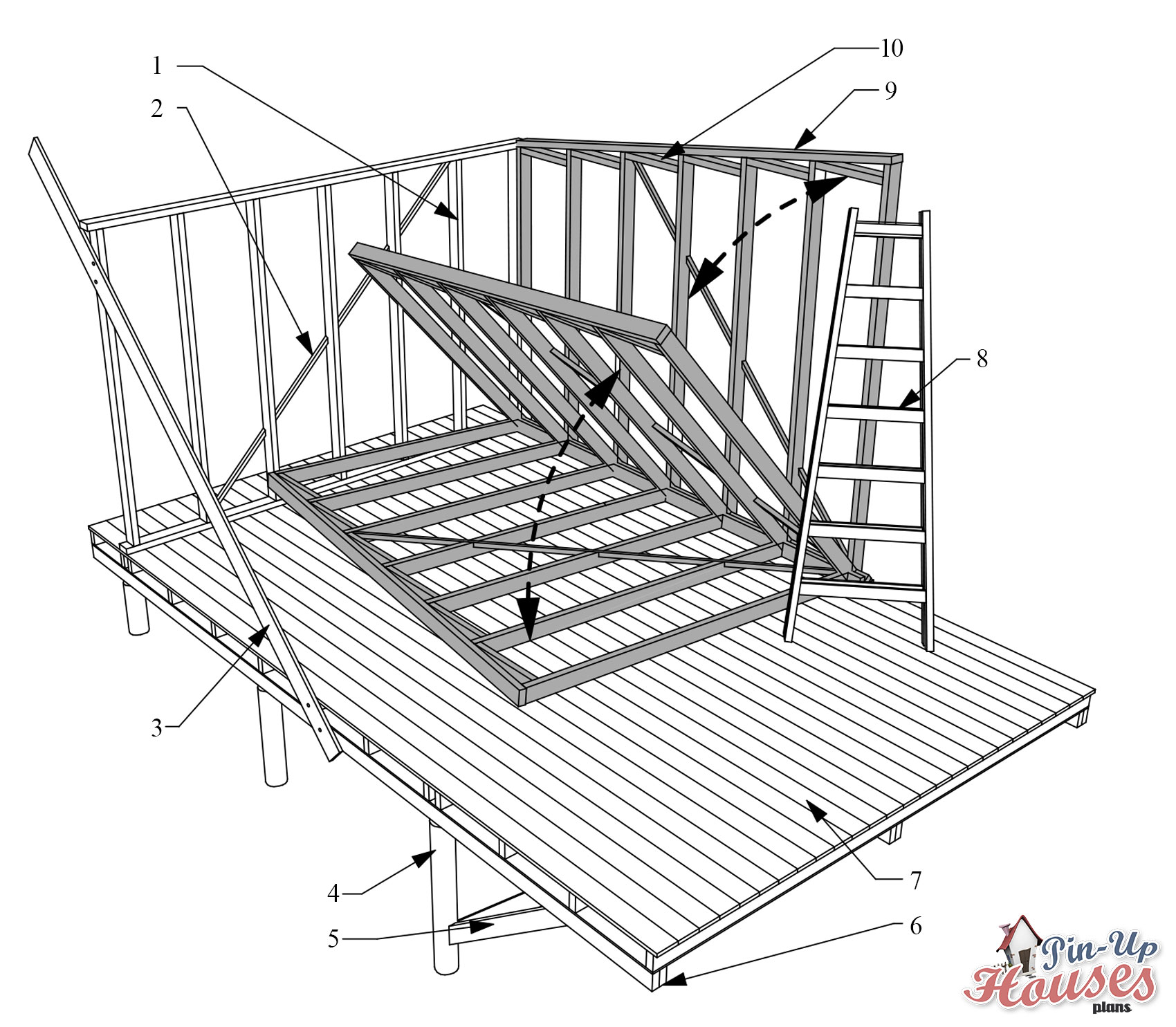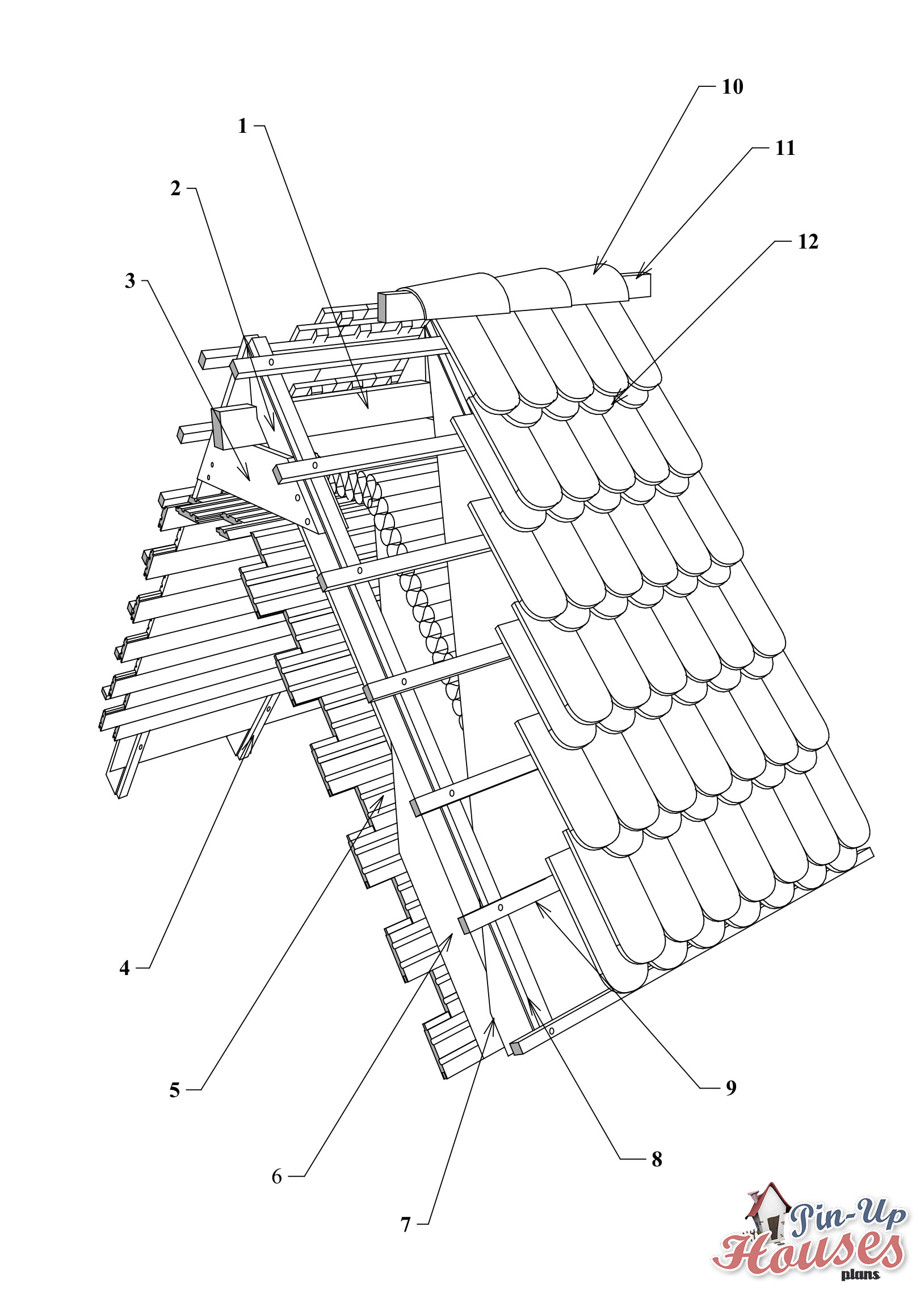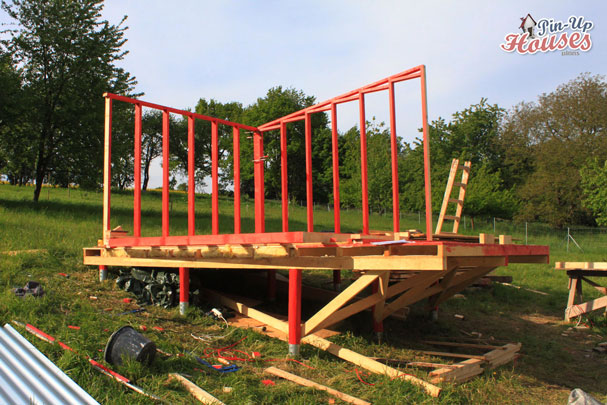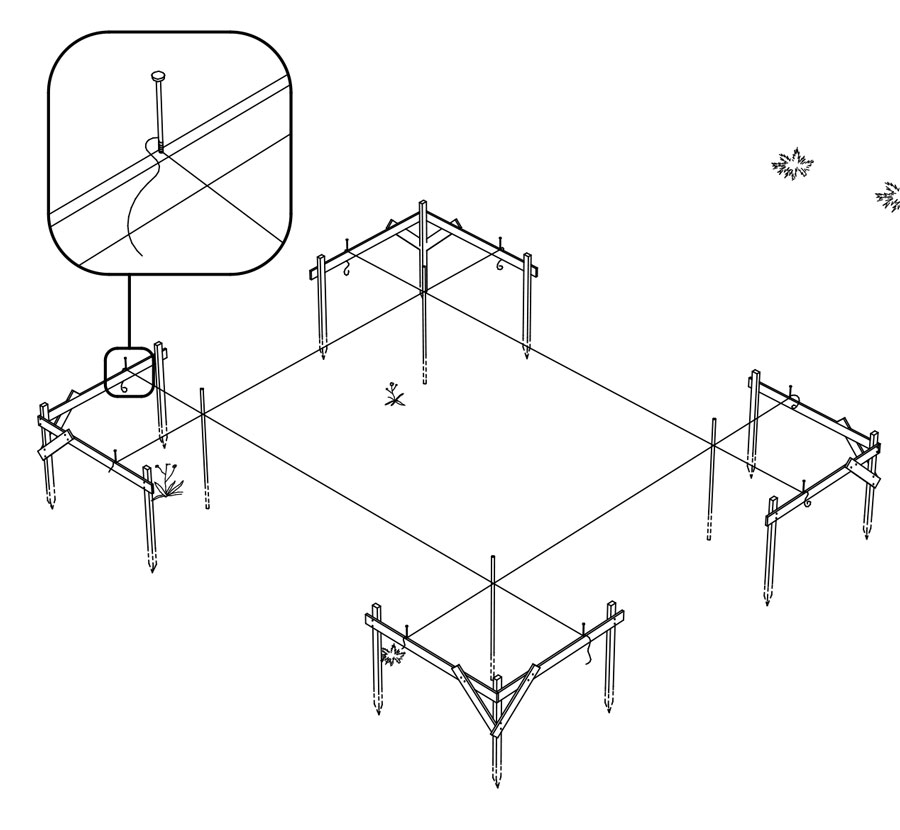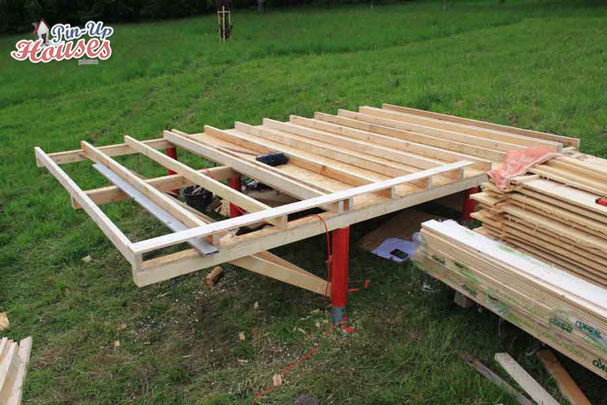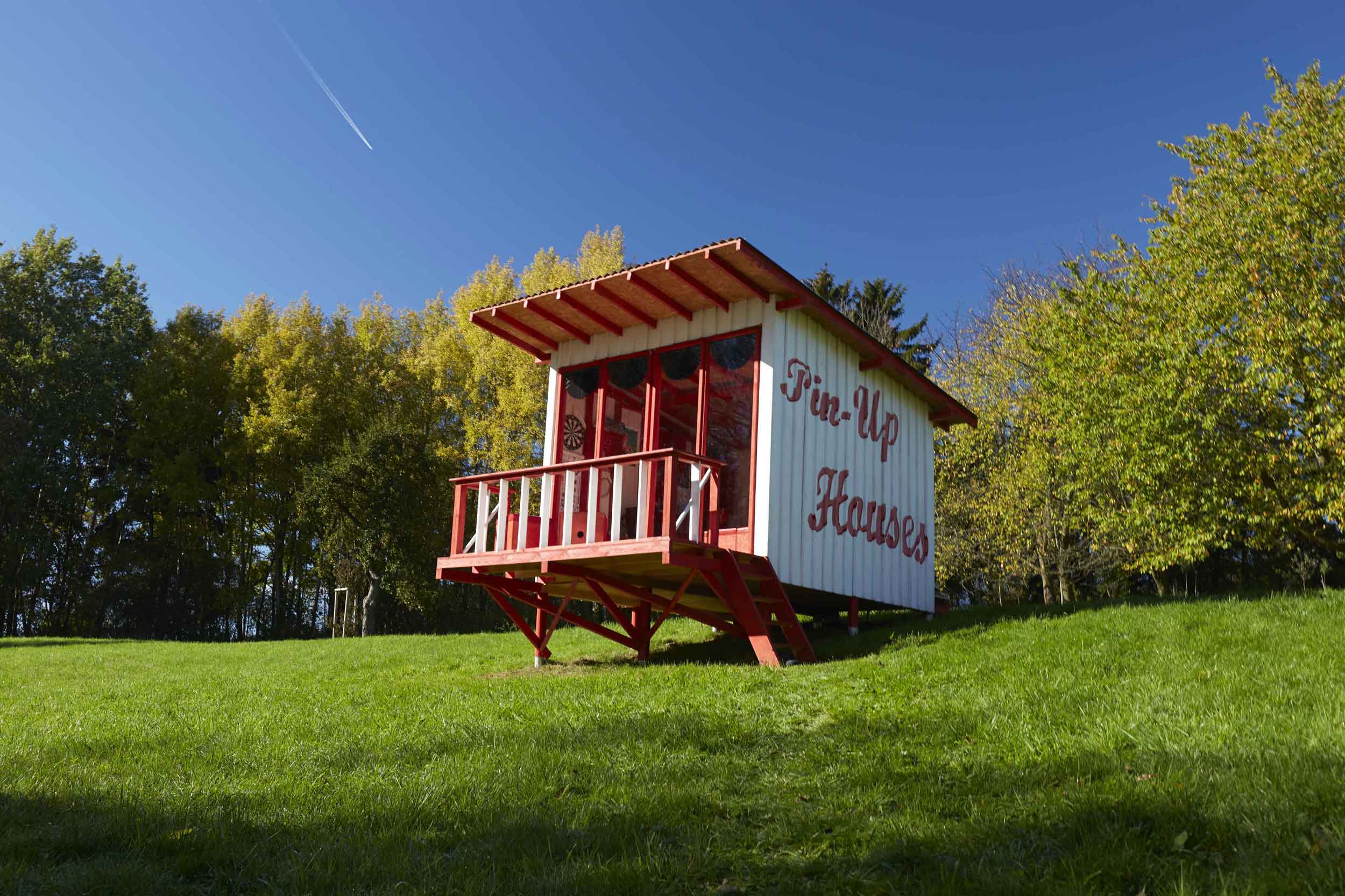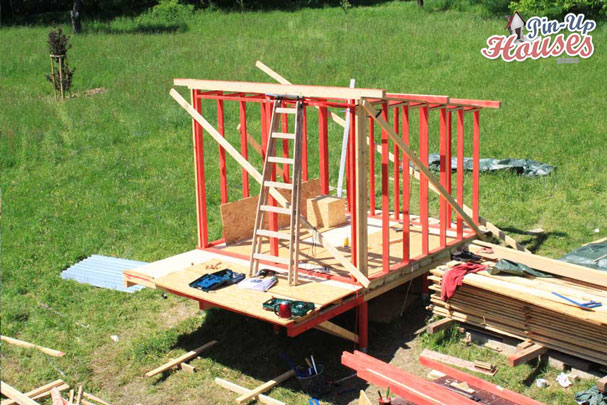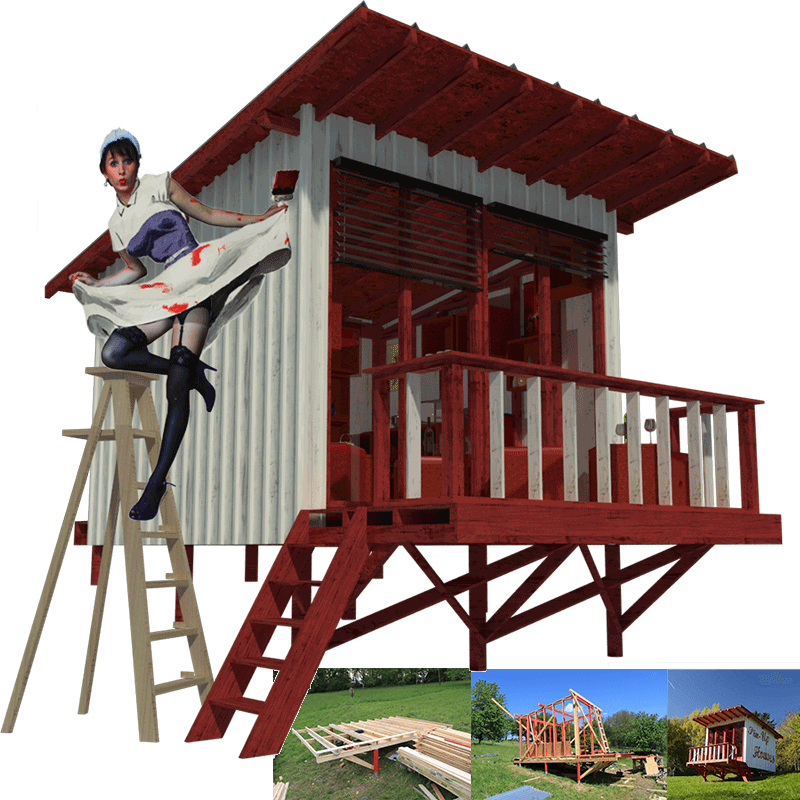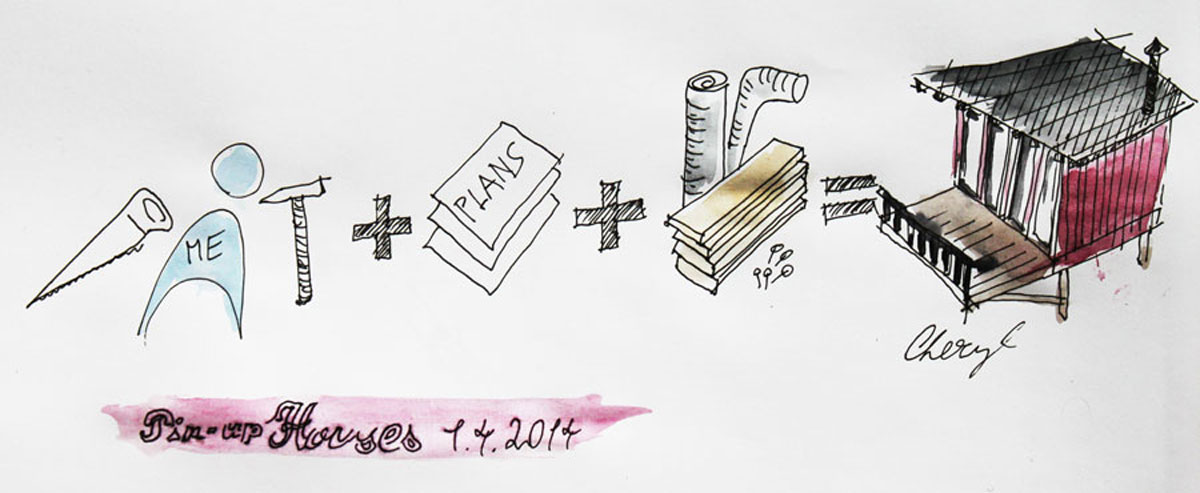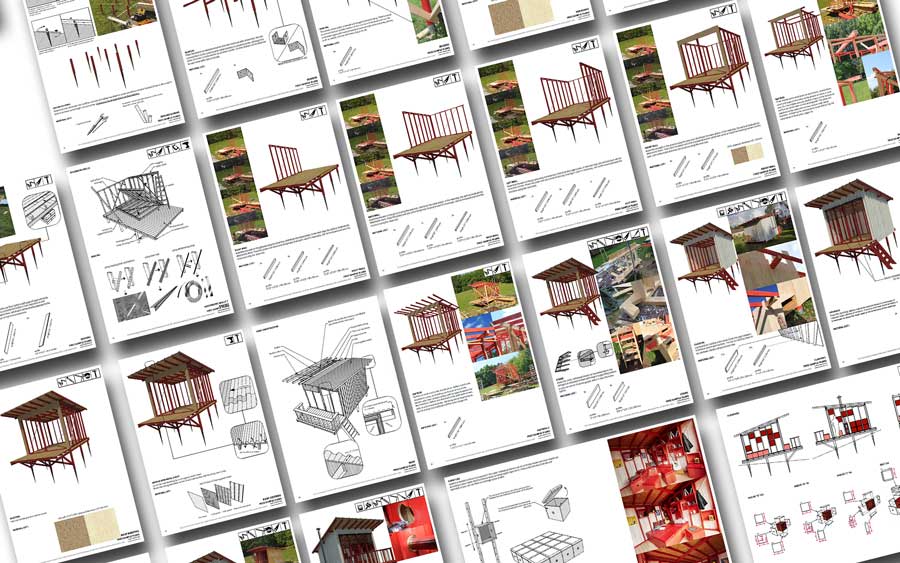
Free cabin plans available to download HERE. We are architects who are big supporters of tiny house movements and concentrate on designing easy to build micro house plans off all kinds. You have probably noticed that, if you have been following us alreadt, but maybe you just stumbled upon our small house blog for the very […]


