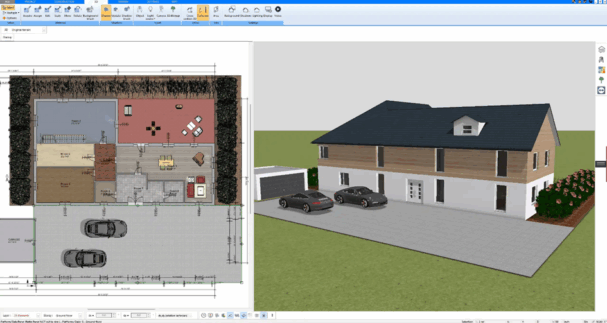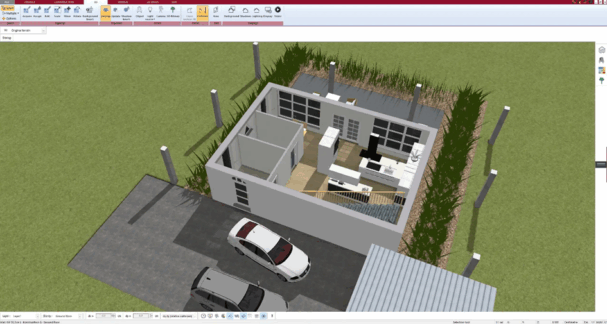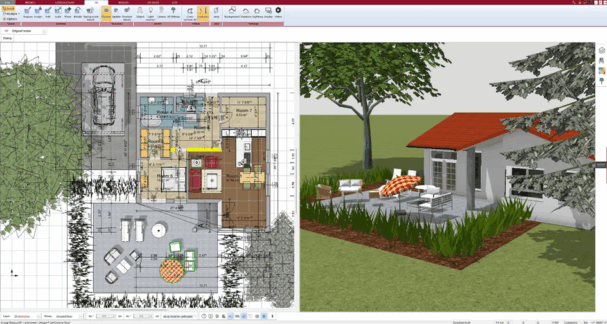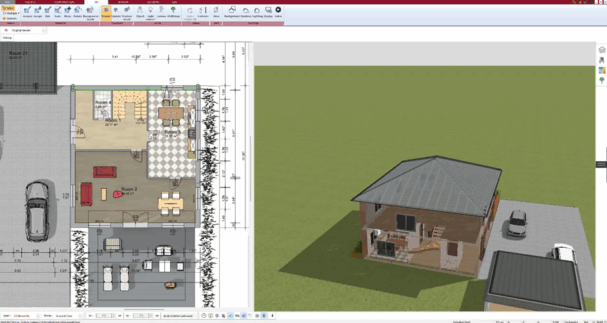Home improvement projects require careful planning, and the right software can make the difference between guesswork and confident execution. Plan7Architect is a 2D and 3D house planning program that allows homeowners to test ideas virtually before making changes in reality. It supports both metric and imperial units, making it suitable for users worldwide. Below are seven specific ways Plan7Architect can be used for home improvement projects.

1. Redesigning Floor Plans
One of the most practical uses of Plan7Architect is the redesign of existing layouts. Walls, doors, and windows can be moved or resized to test how the circulation and proportions of rooms change. By switching between 2D and 3D views, it becomes clear whether a new arrangement of rooms works in practice as well as in theory. This approach helps identify potential issues such as blocked sightlines or narrow passages before construction begins.
Tip: Create several versions of a floor plan and compare them side by side. This makes it easier to choose the most functional and aesthetically pleasing option.
2. Kitchen Remodeling
Kitchens are often at the heart of home renovations, and Plan7Architect makes it easy to test different layouts. Cabinets, appliances, and islands can be placed with accurate dimensions, ensuring proper clearances for drawers, doors, and circulation paths. Whether planning a galley kitchen, L-shape, or an island layout, the software helps evaluate workflow and space efficiency. Lighting can also be previewed in 3D to ensure that the kitchen not only functions well but also feels inviting.
Tip: Pay attention to aisle widths between counters and islands. A comfortable clearance allows multiple people to work in the kitchen without congestion.
3. Bathroom Renovations
Bathrooms often present space challenges, and Plan7Architect offers tools to experiment with layouts for showers, vanities, and toilets. Users can test how different door swings affect usability, or how a walk-in shower compares to a bathtub in the same footprint. Storage solutions such as tall cabinets or niches can be placed virtually to confirm that daily use items will have a proper home.

Tip: Use 3D walkthroughs to judge whether a bathroom feels cramped or spacious. Virtual testing prevents costly mistakes in small spaces.
4. Living Room and Open Concept Planning
When creating open concept layouts, it is essential to plan furniture placement before removing walls. Plan7Architect makes it possible to visualize seating arrangements, circulation routes, and focal points such as fireplaces or media walls. The program also allows different zones—living, dining, and kitchen—to be defined with rugs, lighting, or partial partitions, ensuring that large open areas remain balanced and functional.
Tip: Preview natural light at different times of day in 3D mode to check how an open plan design will feel in real life.
5. Adding Extensions or New Rooms
Plan7Architect is well suited for planning extensions such as home offices, guest rooms, or sunrooms. The new footprint can be connected to the existing house and tested for natural light, ceiling height, and circulation. Rooflines and exterior views can be reviewed in 3D to ensure that the addition integrates seamlessly with the main structure.
Tip: Test several window configurations for new rooms. The right pattern of openings enhances both the exterior appearance and the interior atmosphere.

6. Outdoor and Garden Planning
Home improvement does not stop at the walls of the house. With Plan7Architect, patios, decks, paths, and outdoor seating areas can be designed in detail. Garden structures such as pergolas, sheds, or carports can be placed and adjusted to test proportions and positioning. Furniture and planting beds can also be added to get a realistic sense of outdoor flow and usability.
Tip: Add outdoor lighting objects in the software early in the design. Seeing how spaces function at night helps ensure comfort and safety.
7. Interior Design and Decoration
Beyond structural changes, Plan7Architect is also valuable for interior decoration. Different wall colors, flooring materials, and furnishings can be applied virtually to compare design options. This prevents costly trial-and-error with real materials. Users can save multiple design variations and present them to family members or contractors for feedback.
Tip: Stick to a controlled palette of finishes across different rooms to maintain visual consistency. Plan7Architect’s material libraries make it easy to test which combinations work best.
Additional Benefits of Using Plan7Architect
Plan7Architect supports both metric and imperial measurement systems, making it flexible for projects worldwide. It provides accurate 2D drawings for technical documentation and immersive 3D views for visualization. A comprehensive library of furniture, fixtures, and materials speeds up the planning process. Import and export functions allow seamless collaboration with professionals who use DWG or DXF files.

Tips for Getting the Most Out of Plan7Architect
- Duplicate existing layouts before experimenting with changes, so the original is always preserved
- Use layers to manage alternative design versions and keep the project organized
- Save camera views of each room to compare design options consistently
- Apply measurement tools to confirm clearances around doors, furniture, and fixtures
- Create short 3D walkthroughs to test scale and usability before beginning construction








