Small Saltbox House Plans
Timber construction step by step guide
Small saltbox house plans, Drawings
Complete set of small house plans (pdf): layouts, details, sections, elevations, material variants, windows, doors.
Complete material list + tool list
Complete set of material list + tool list. A very detailed description of everything you need to build your small house.
 Small Saltbox House Plans
Small Saltbox House Plans
Molly, our unique small saltbox house plan, combines elements of traditional architecture with modern, minimalist architectural concepts. This small saltbox house plan is a two-story concept with uniquely designed storage areas and special indoor arrangements to provide as much comfort and space as possible. Standardly, we design this small saltbox house to be energy efficient by preventing heat loss with our unique flooring system. Like all of our projects, Molly is a DIY project. All you need to become a specialist on wooden timber frame houses is our step-by-step guide, written by Joshua Woodsman. Order today and start building your own small saltbox house! Holy Guaca-Molly!


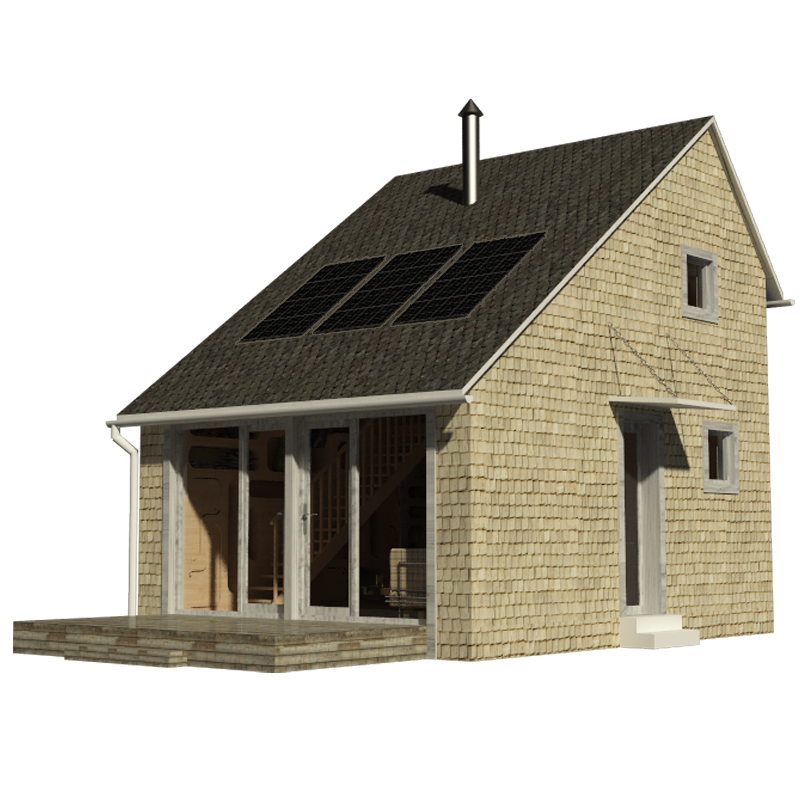
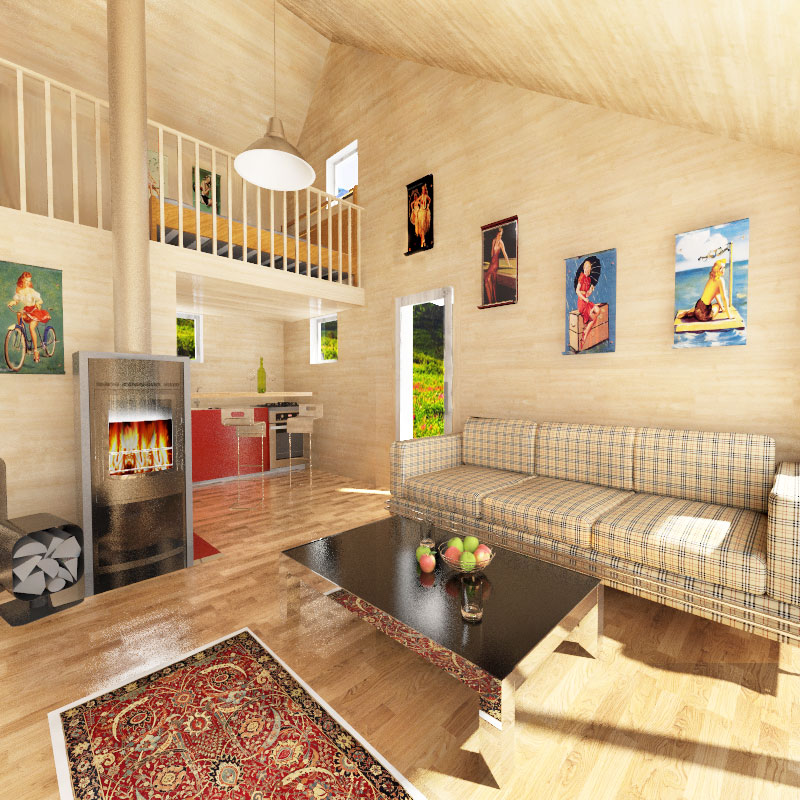
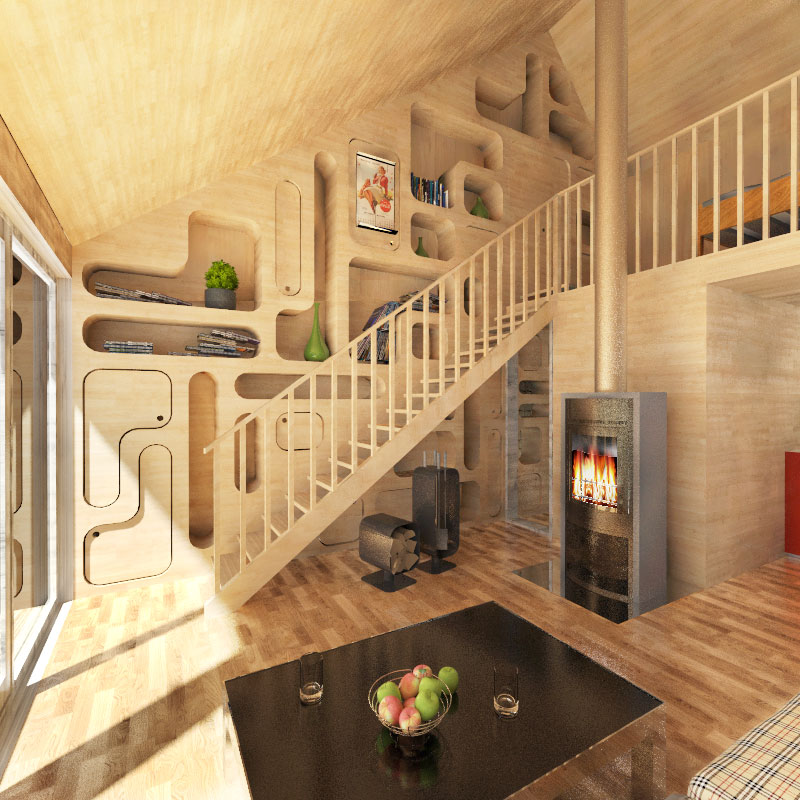
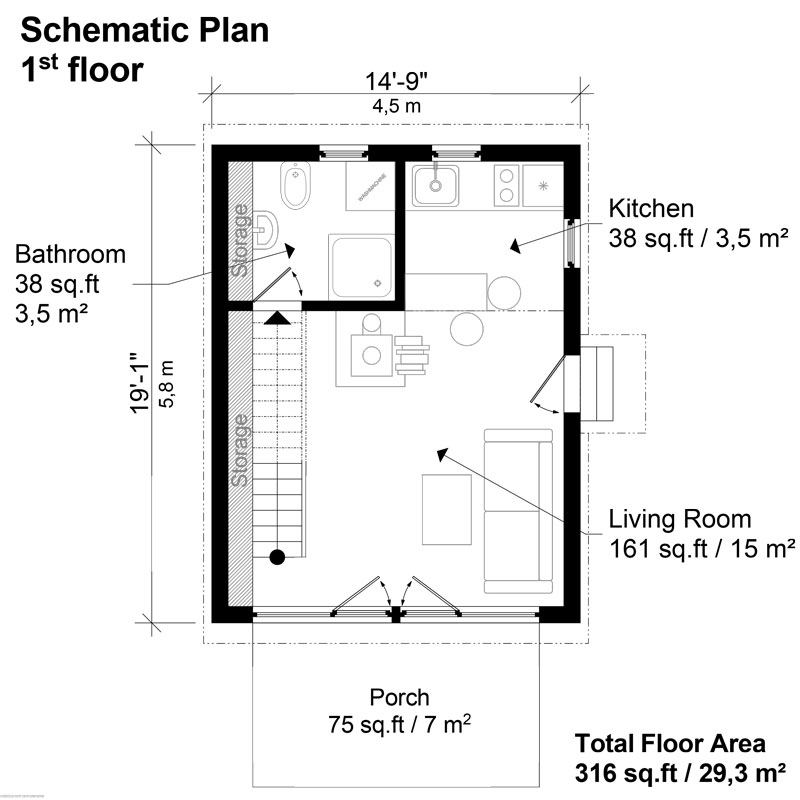
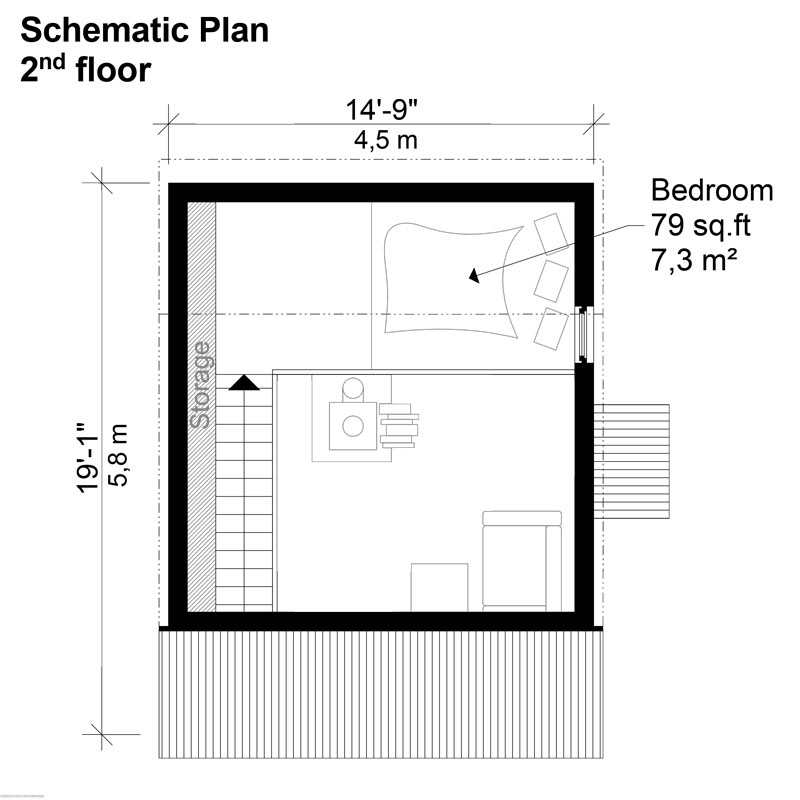
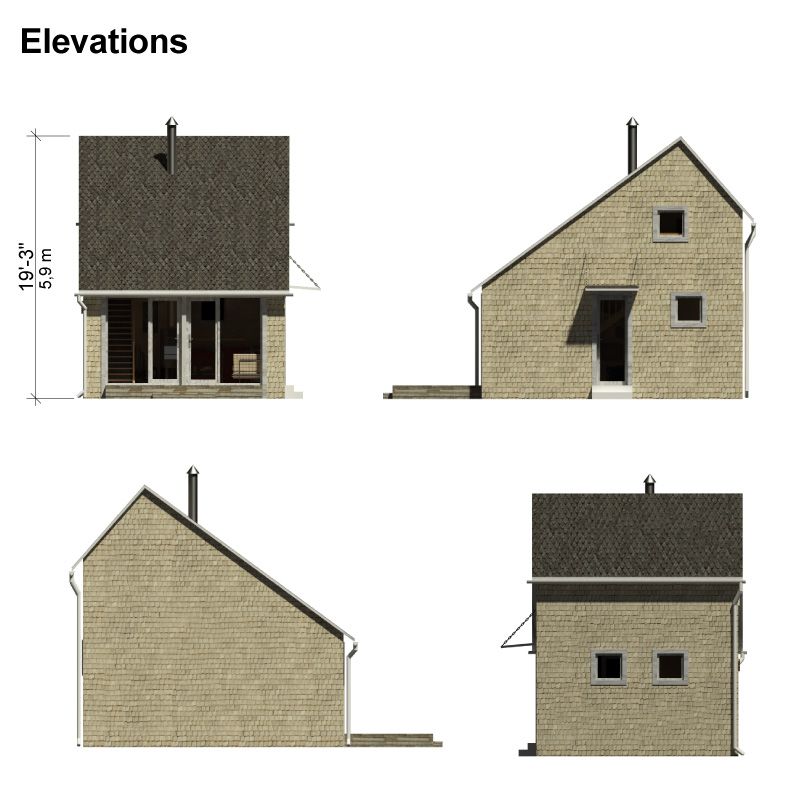
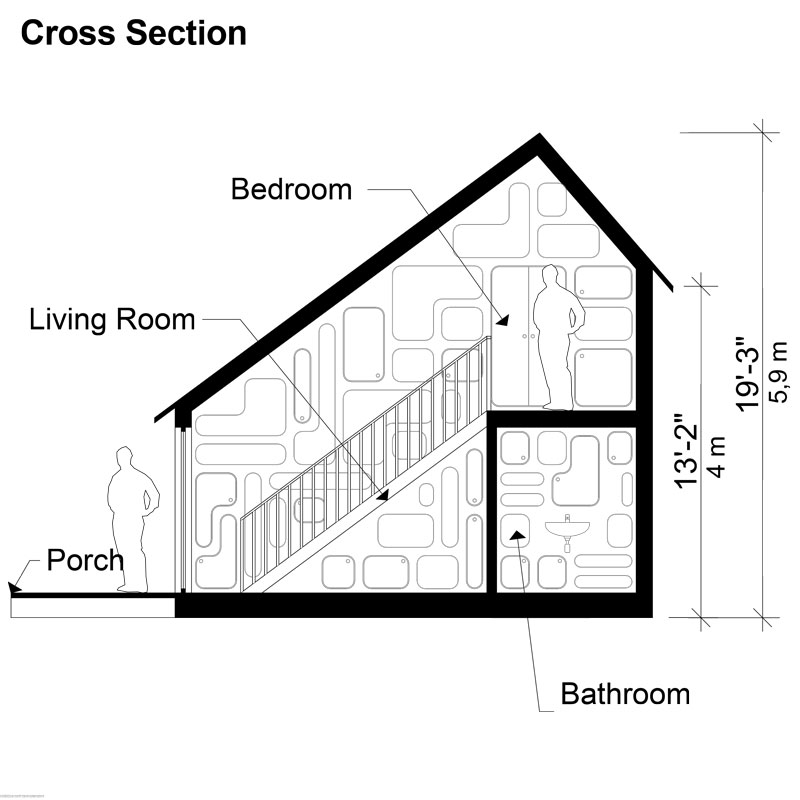
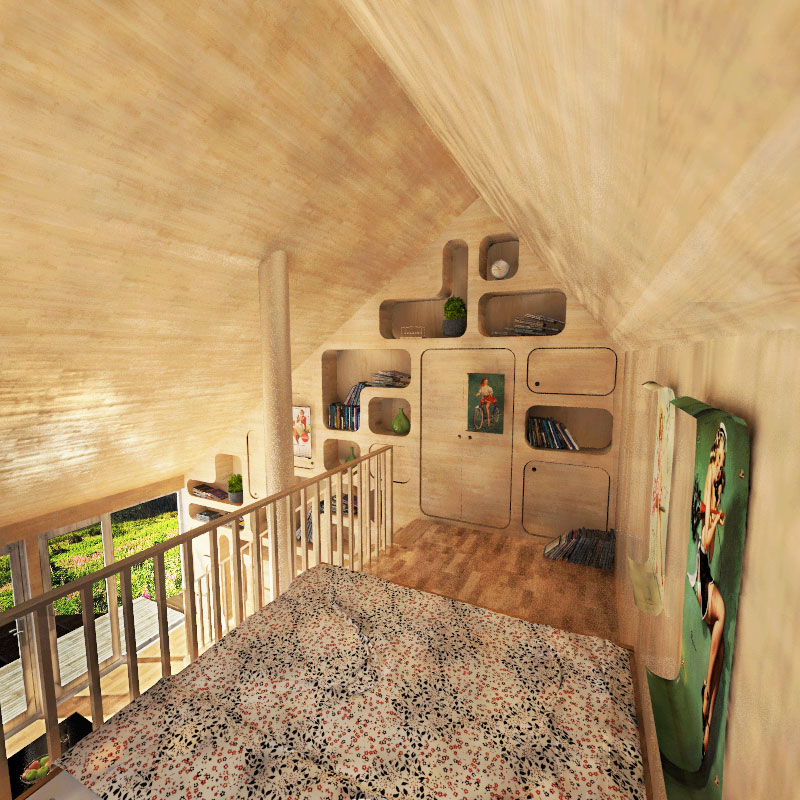
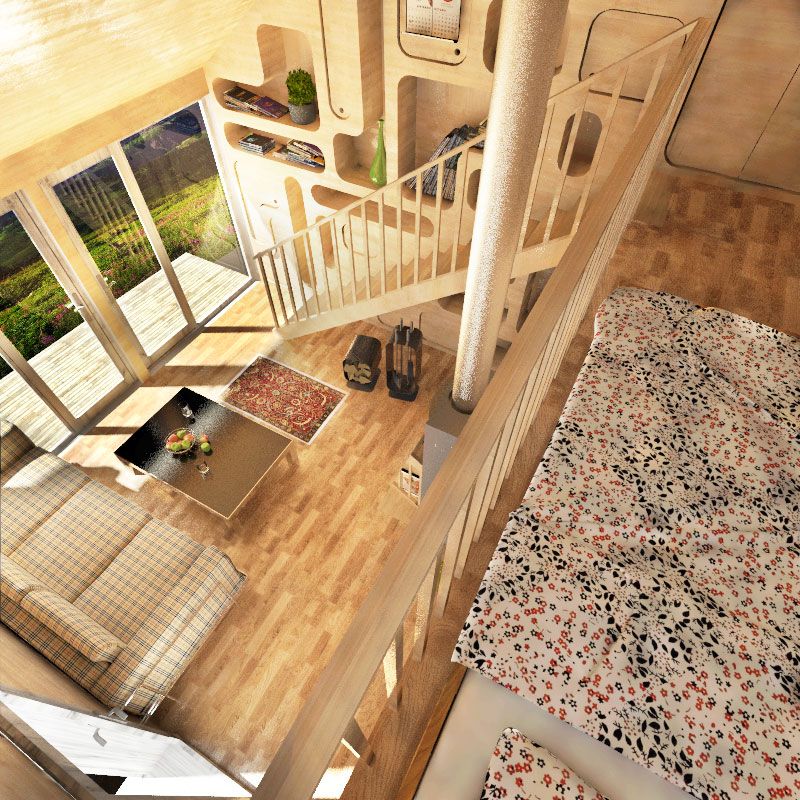
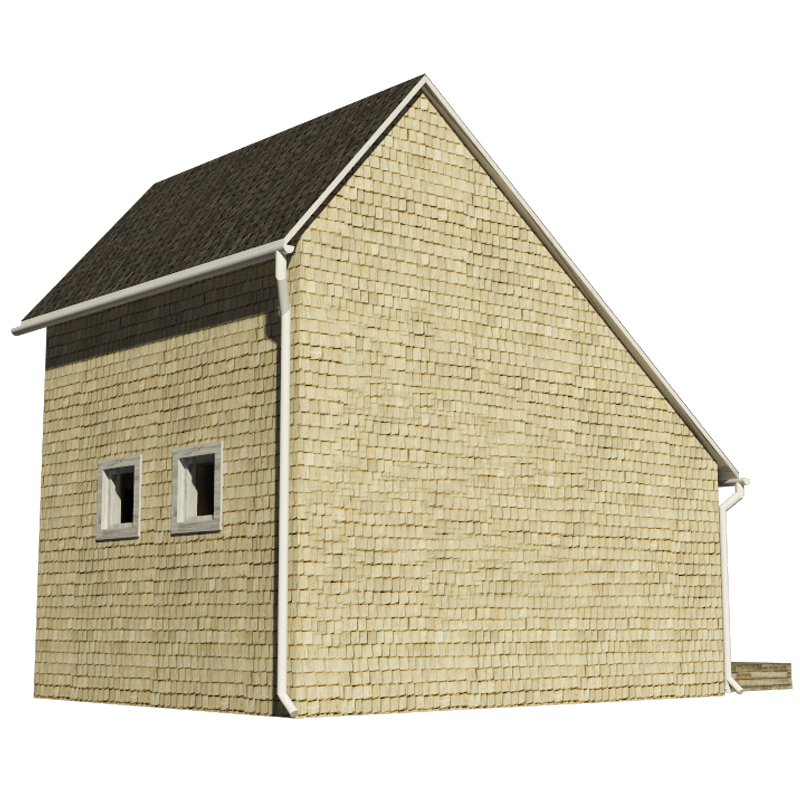

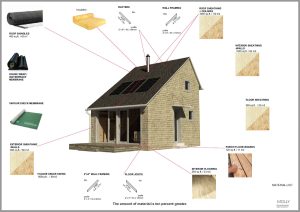




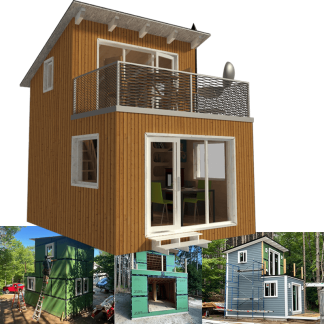
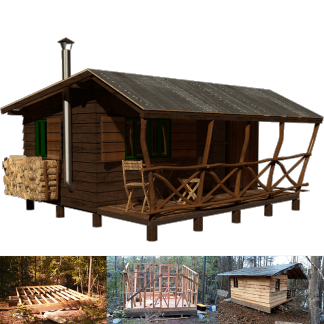
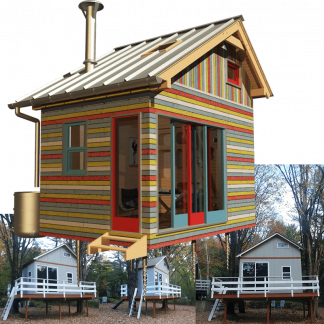







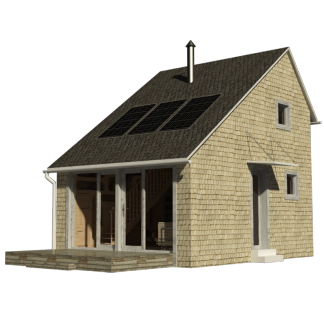
Reviews
There are no reviews yet.