Tiny House Plans
With our tiny house plans it has never been easier to have your own cozy small house! They are all timber frame tiny home floor plans, which are easy to build and have charming designs. Have a look at our builder plans and you will see, you no longer need to wonder how to build a tiny house.
Showing 1–20 of 99 resultsSorted by latest
-
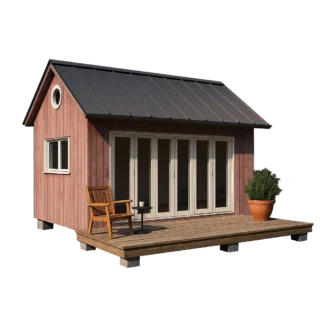
DIY Garden Cabin Shed Plans Larry
$129.00 – $390.00 Select options This product has multiple variants. The options may be chosen on the product page -
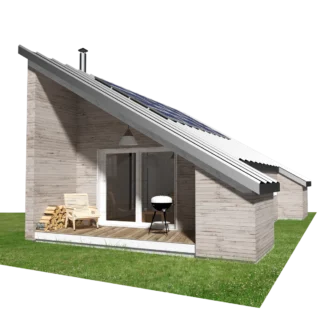
Triangle Cabin House Plans
$390.00 – $490.00 Select options This product has multiple variants. The options may be chosen on the product page -
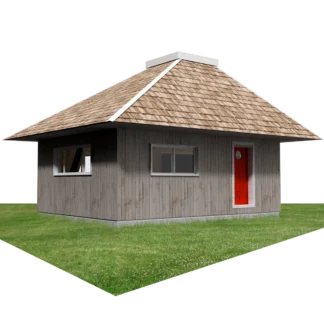
Backyard Studio Plans Kenzo
$190.00 – $390.00 Select options This product has multiple variants. The options may be chosen on the product page -
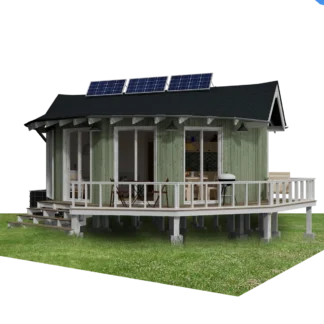
Small Round Cabin House Plans Olivia
$190.00 – $390.00 Select options This product has multiple variants. The options may be chosen on the product page -
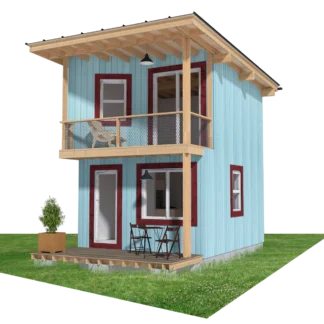
Small Cabin Design with Loft and Porch Eric
$190.00 – $390.00 Select options This product has multiple variants. The options may be chosen on the product page -
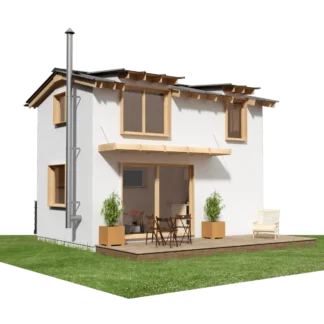
Small Cabin Plans with Loft Bedroom Kia
$290.00 – $390.00 Select options This product has multiple variants. The options may be chosen on the product page -
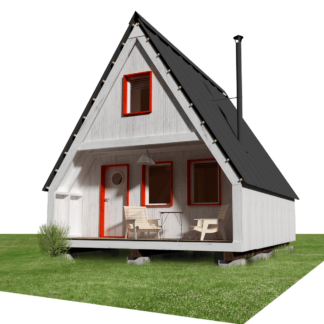
A-Frame Weekender Cabin Plans
$290.00 – $390.00 Select options This product has multiple variants. The options may be chosen on the product page -
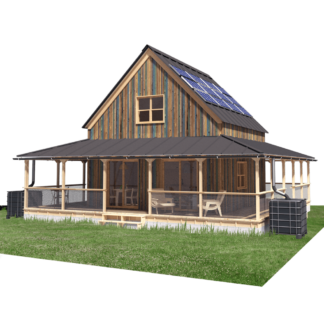
Farmhouse Floor Plans with Wrap around Porch
$290.00 – $390.00 Select options This product has multiple variants. The options may be chosen on the product page -
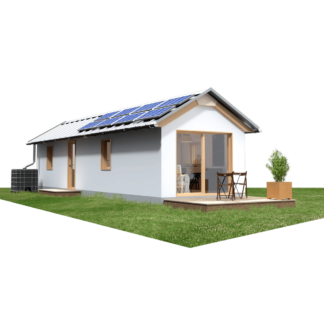
Portable Cabin Floor Plans Lucas
$290.00 – $390.00 Select options This product has multiple variants. The options may be chosen on the product page -
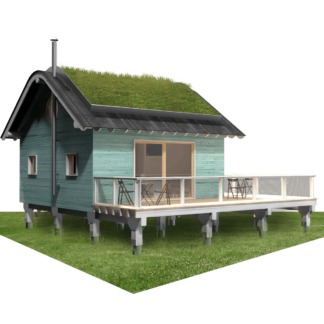
Elevated Small House Plans Amanda
$290.00 – $390.00 Select options This product has multiple variants. The options may be chosen on the product page -
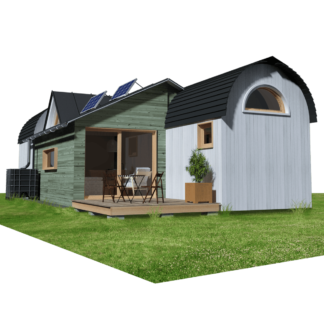
Transportable House Plans Samuel
$390.00 – $490.00 Select options This product has multiple variants. The options may be chosen on the product page -
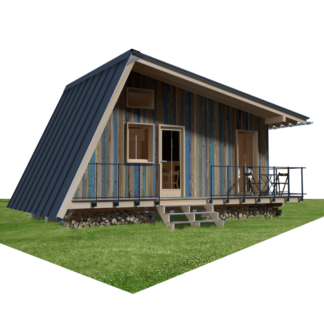
Bunkie Plans Cooper
$290.00 – $390.00 Select options This product has multiple variants. The options may be chosen on the product page -
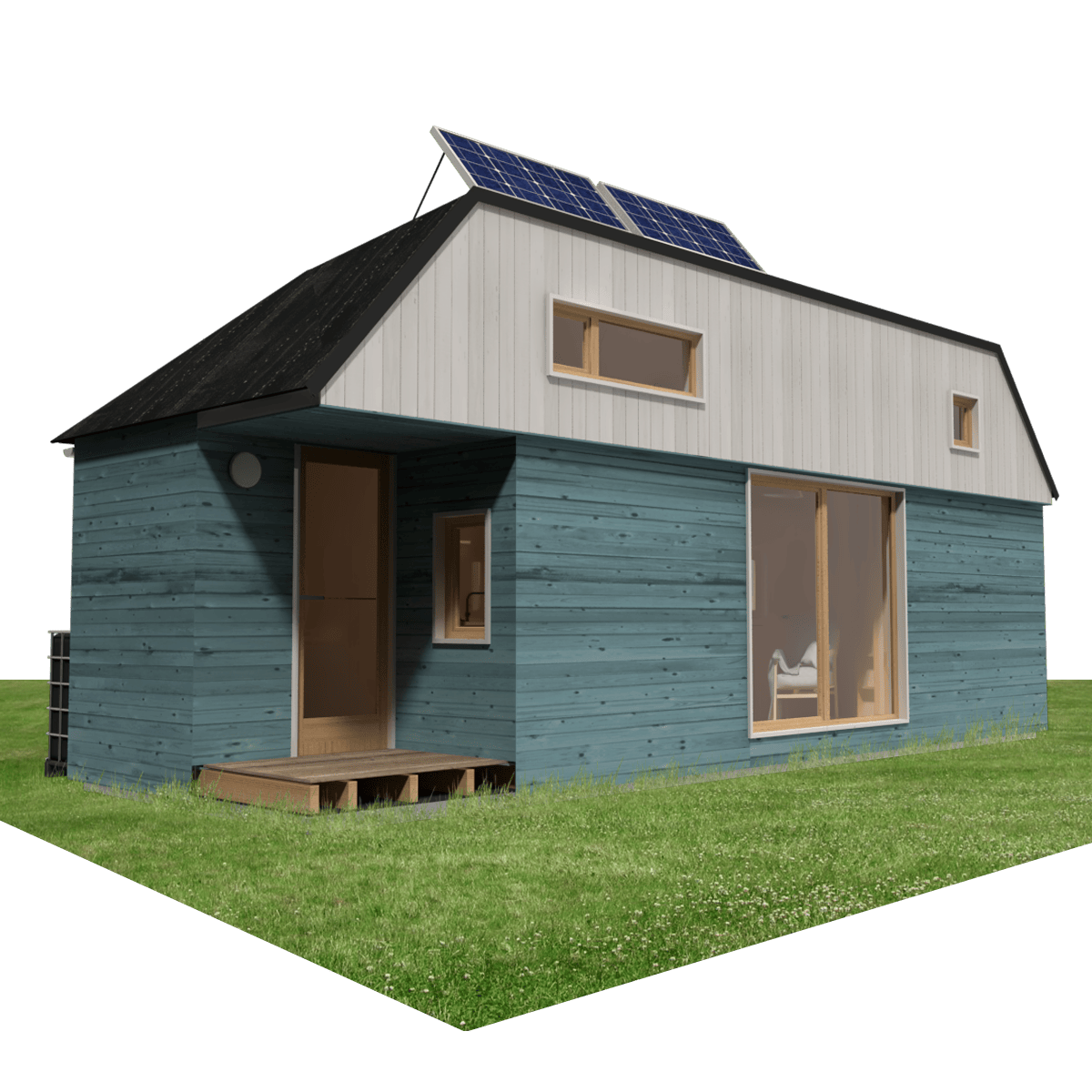
Off-Grid Small House Plans Eli
$190.00 – $290.00 Select options This product has multiple variants. The options may be chosen on the product page -
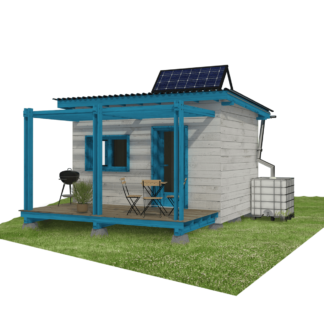
Small Off-Grid Cabin Plans Liam
$129.00 Add to cart -
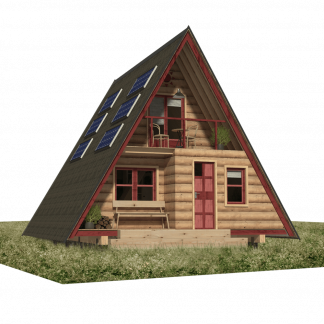
Small A-Frame House Plans Valentina
$190.00 – $290.00 Select options This product has multiple variants. The options may be chosen on the product page -
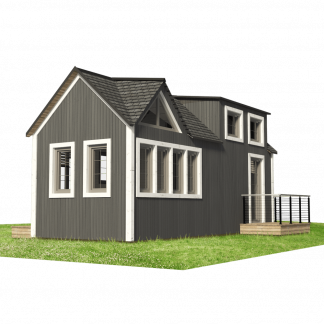
Tiny House Plans Camila
$190.00 – $290.00 Select options This product has multiple variants. The options may be chosen on the product page -
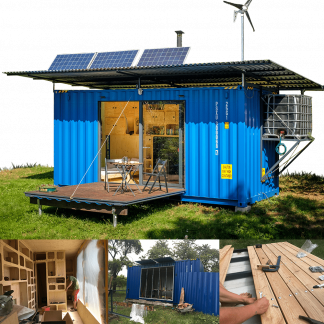
Off-Grid HC Container House Plans Gaia
$190.00 – $290.00 Select options This product has multiple variants. The options may be chosen on the product page -
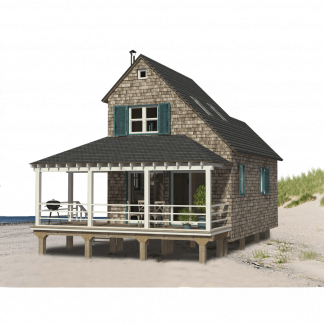
Elevated Beach Cottage Plans Eva
$190.00 – $290.00 Select options This product has multiple variants. The options may be chosen on the product page -
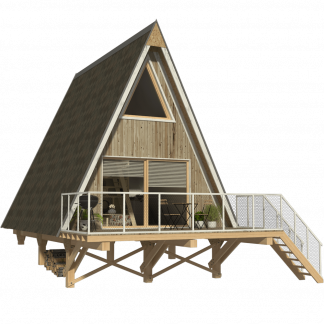
A-Frame Cabin Plans with Loft Ruby
$190.00 – $290.00 Select options This product has multiple variants. The options may be chosen on the product page -
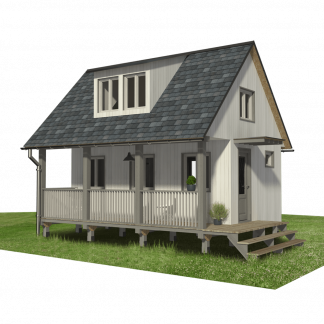
Small Cabin Plans with Porch Harper
$190.00 – $290.00 Select options This product has multiple variants. The options may be chosen on the product page
Showing 1–20 of 99 resultsSorted by latest
Dream it? Do it! With our tiny house plans for sale
Do you dream of your own house? But the construction of a proper regular family house is a bit too much? Then how about a tiny house? How to build a tiny house? We can help you with that. Please choose from our tiny house floor plans and follow our instructions. All our tiny house plans prices are excellent.
Benefits of micro house plans
Real estates are expensive these days. The bigger they are, the more money you pay. Obviously, that is why we focus on smaller and significantly more affordable housing, the tiny houses. Several advantages are coming from the values of the philosophy behind the popular tiny house movement. Such small houses are easy to build and even easier to maintain. The tiny house blueprints are not expensive, and you usually do not need building approval, so the whole construction process is more time-efficient. Downsizing your living space into tiny home floor plans gives you an opportunity for low-cost, simple living in a more efficient and environmentally friendly space. A lot of people see this as a way to freedom.
Presentation of one of our experimental prefab tiny house: Built with three people in less than three hours!
Another possibility how to use our tiny house floor plans
And other reasons to get yourself a tiny house? It still seems like a nice thing to have a cozy small house somewhere in the beautiful countryside, if not as a permanent residence. For weekend getaways, as a vacation home, a place with a roof over your head to gather for hanging out with your friends is away from all the noise and hustle of a busy city. Peace, in compliance with nature. It can actually work just as well in your backyard. If you wish for that extra relaxing place for your private moments, need an additional socializing space next to your living-room, do not have enough storage area or your children are really keen on having their “own little house.” There are many options for making use of a small wood house and our tiny home floor plans.
Video presentation of one of our micro house plans: Built in less than a month!
Our tiny house blueprints
We are architects, who are very intrigued by the tiny house movement and specialize in micro homes, tiny home floor plans, and small house plans for sale. We offer a wide range of tiny house blueprints. Most of them come with a front porch, outdoor fireplace, and other important facilities. You can choose from different sizes and tiny one-story tiny house plans and builder plans to bigger ones with more rooms or tiny houses with loft.
The micro house plans are simple and comprehensible to anyone. They are not the probably most well-known RVs – movable tiny houses on trailers, but for permanent construction. However, some of them can be moved without too great difficulties, for example, the tiny houses on the skids. We also have houses on piers or different types of simple foundations. All of them come as tiny house plans that very accurately describe the entire construction process. You will find detailed instructions on building a tiny house, including precise measurements in both metric and imperial systems and a list of all materials needed for your small wooden house.
Among our variety of micro house plans for sale, cabins, cottages, sheds, or playhouses, everyone can find something for themselves. They were all designed to create a cozy, warm, and relaxing environment where you can have some happy times. So please choose your favorite, get the material, and your journey to your own DIY tiny house according to our tiny house blueprints can begin!
How to build a tiny house
Are you still hesitant about your abilities to actually build a house? We believe in you, but if you feel like you need some advice first rather than jumping to tiny house floor plans, look at our newest book, How to build a tiny house. It provides useful information, step by step guides, and illustrations about foundations, walls, roofs, and floors assembly, all parts of DIY timber frame construction. It is available to be ordered as a print version or an electronic book here.
Curious to see what these tiny house plans on the foundation can turn into? Check out our blog and have a look!
Video presentation of one of our houses: Built in less than a month!






















