DIY Backyard Studio Shed Plans
DIY Office Shed Plans step by step guide
Home Office Shed Plans, drawings
Complete set of Studio Shed Building Plans (pdf): layouts, details, sections, elevations, material variants, windows, doors.
Complete material list + tool list
Complete set of material list + tool list. The very detailed description of everything you need to build your small shed.
DIY Backyard Office Shed Plans
Are you looking for an innovative and stylish way to add extra space to your home? Look no further than the Studio Shed Plans Alicia! This unique building plan offers you an attractive, modern design that will look great in any outdoor space.
The Alicia plan has been designed to provide a stylish, contemporary living space that will be perfect for a variety of purposes. This space can be used as a guest bedroom, home office, artist studio, yoga studio, or any other use you may have in mind. The design features a single, large room that measures 8 feet by 7 feet, and is tall enough for standing. It also features a large window that lets in plenty of natural light.
The Alicia plan is made from high–quality materials and is built to last. The exterior walls are made from durable and weather–resistant siding, which is designed to protect the structure from the elements. The roof is constructed from steel for maximum durability and longevity.
The Alicia plan is easy to assemble and requires no special skills or tools. It comes with detailed instructions and all the necessary hardware and materials to construct the studio shed. The plan also includes a basic foundation, which makes it easy to install the shed on any flat surface.


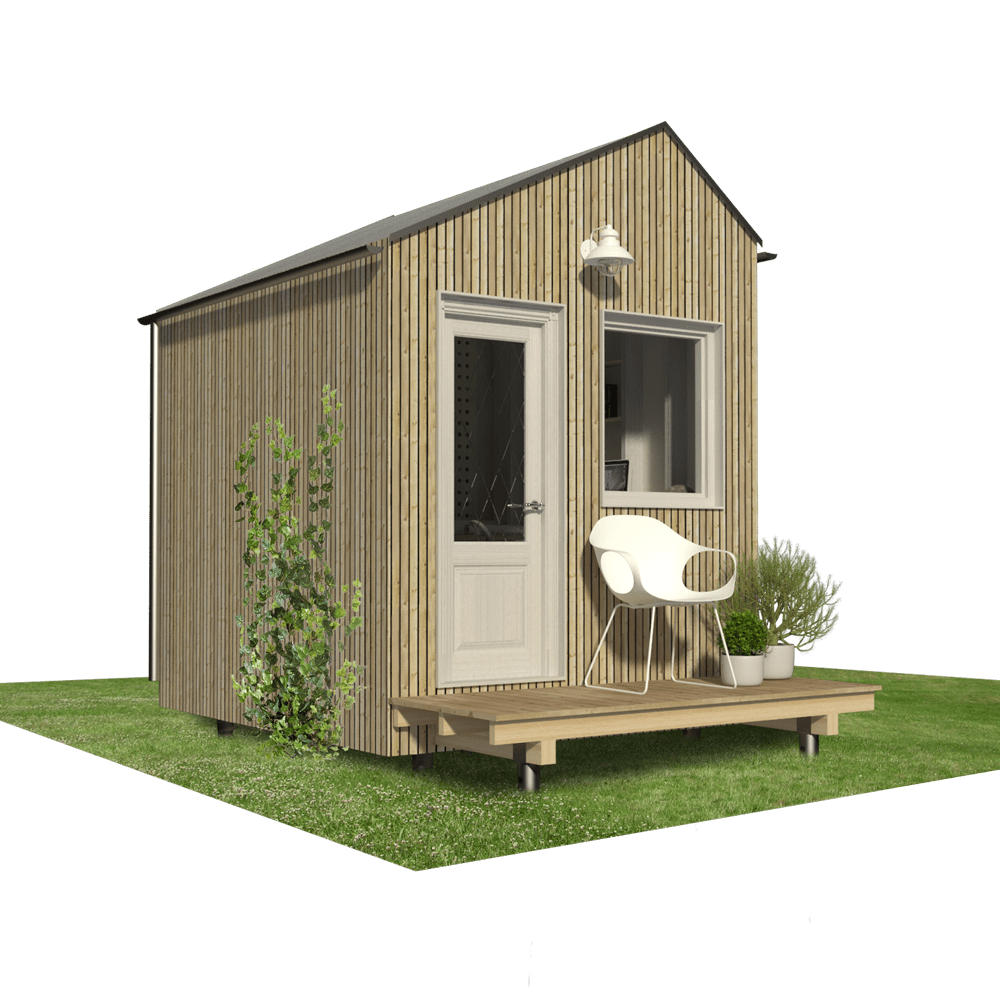
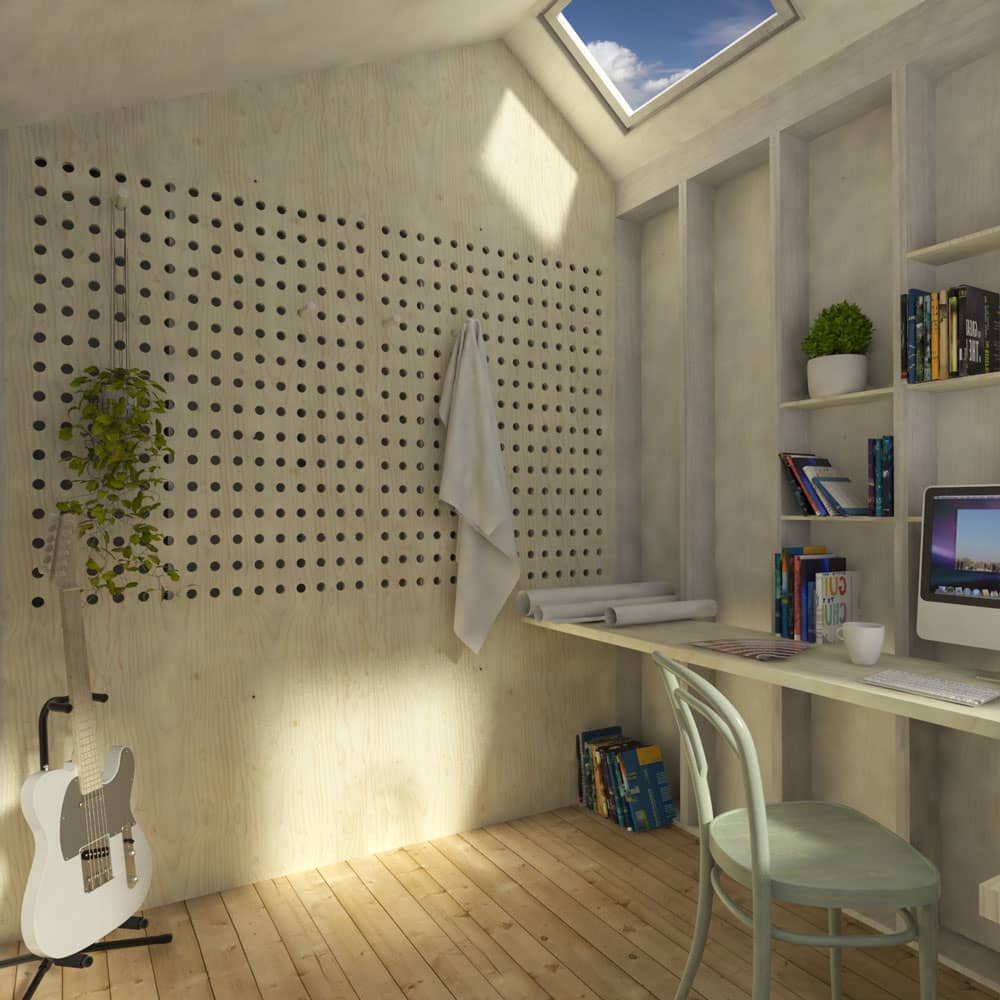
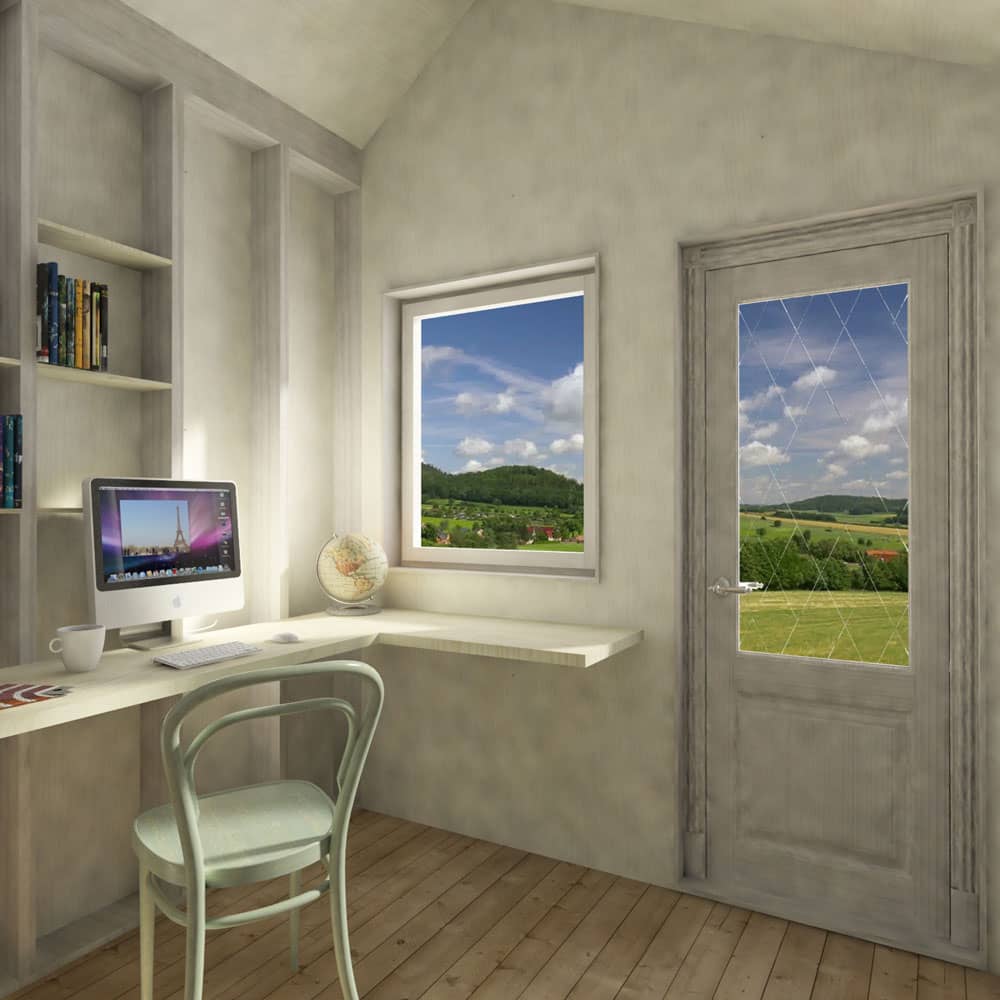
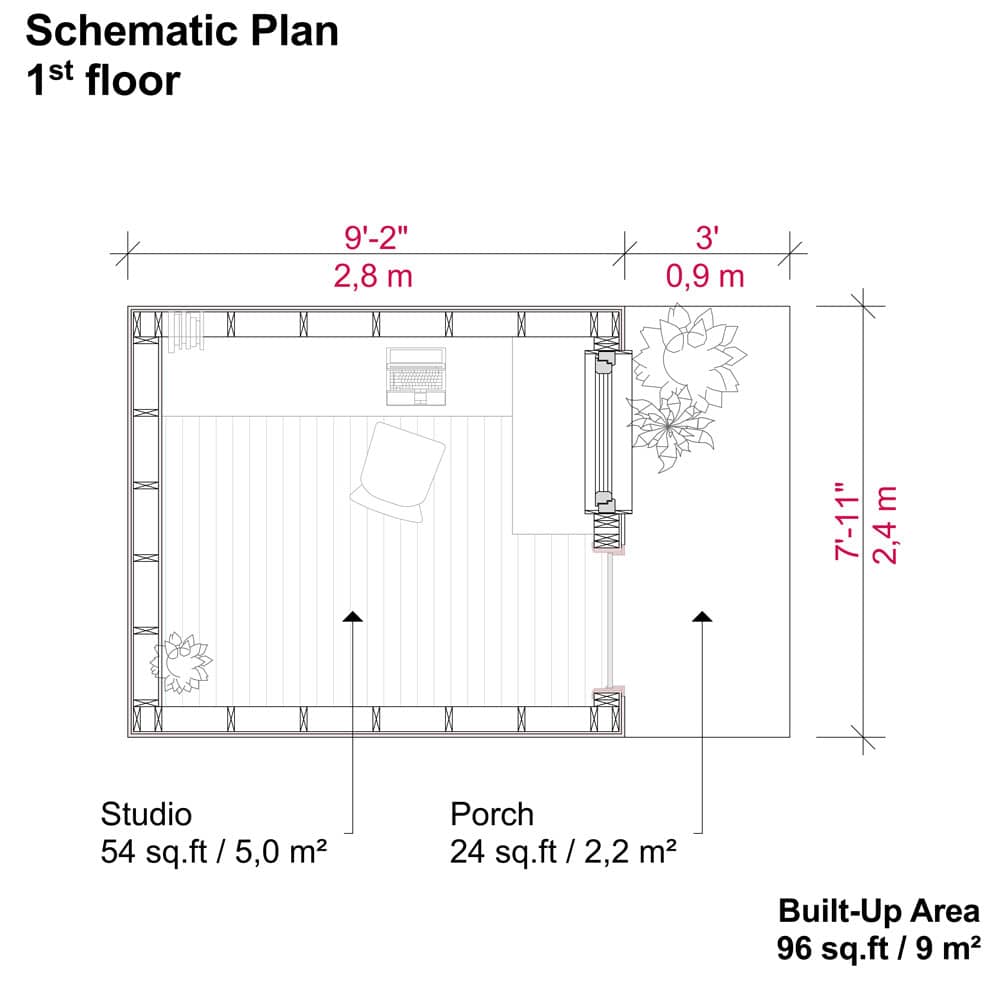
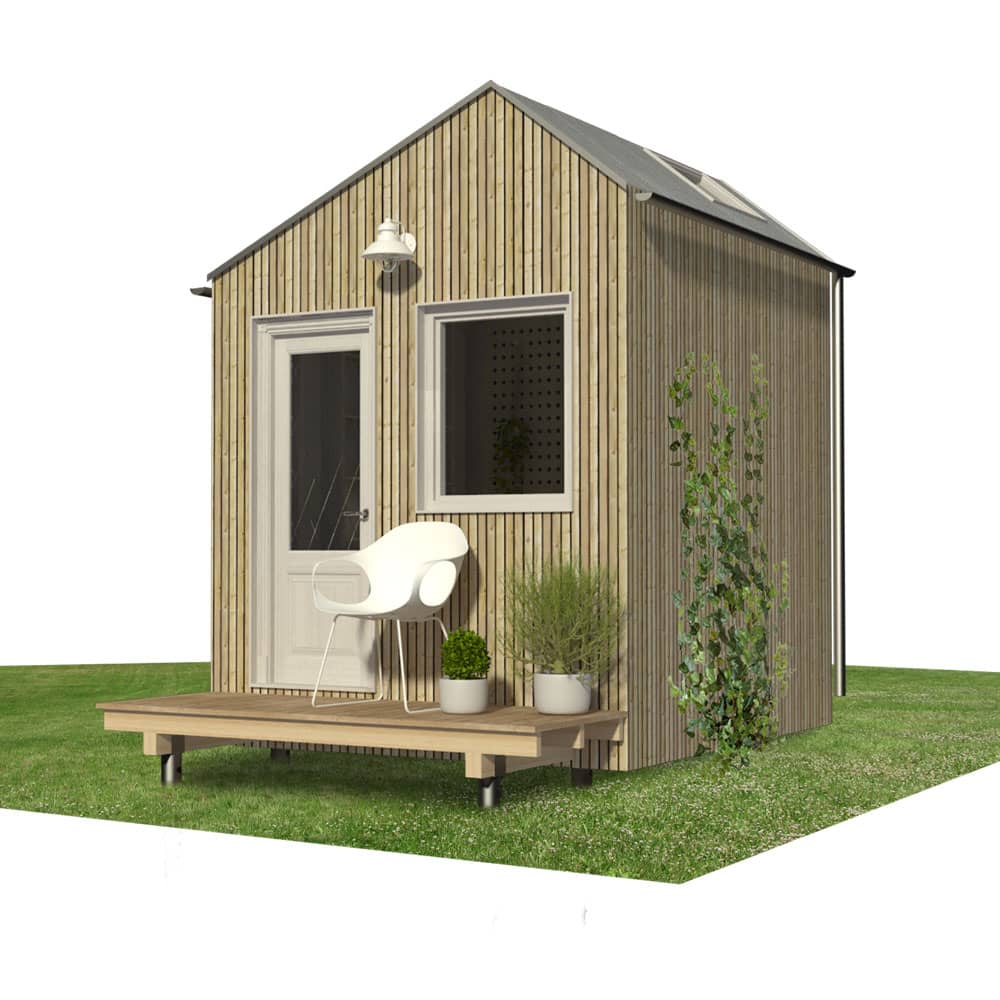
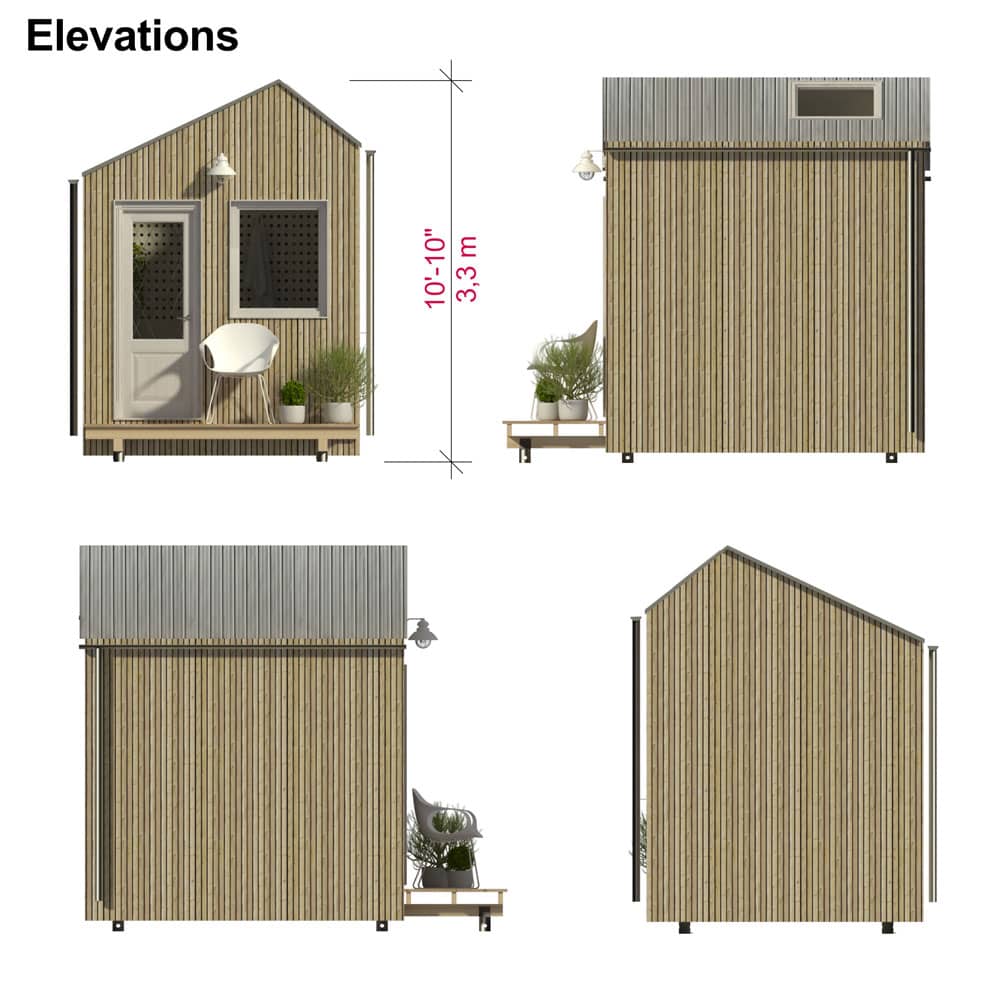
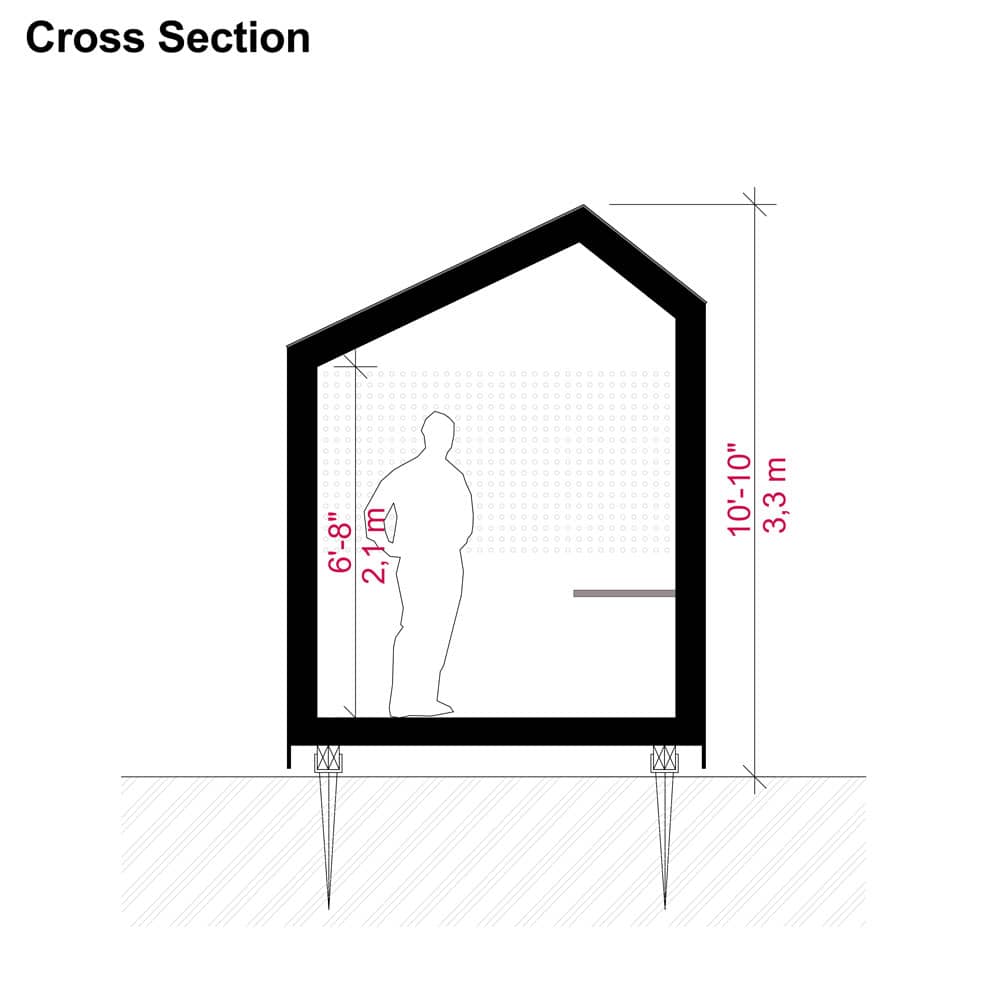

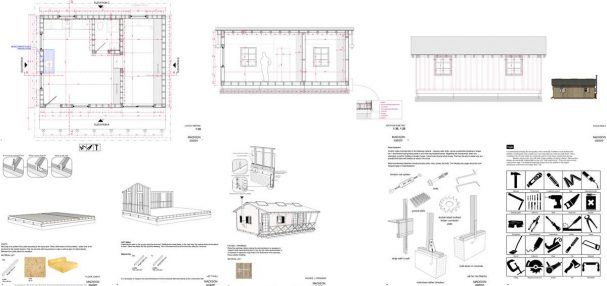


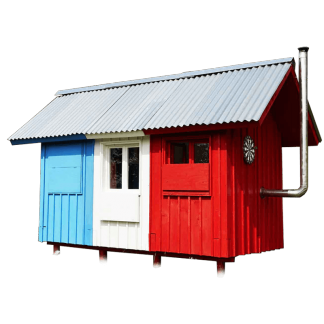
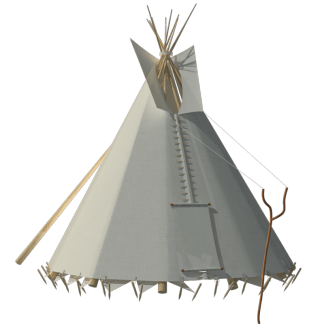
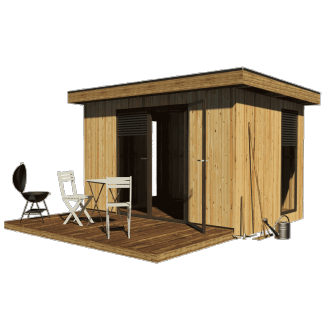







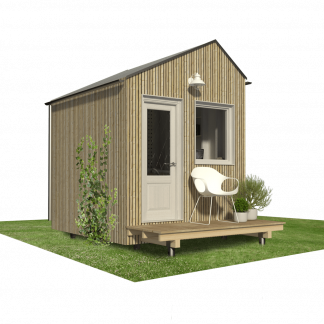
Reviews
There are no reviews yet.