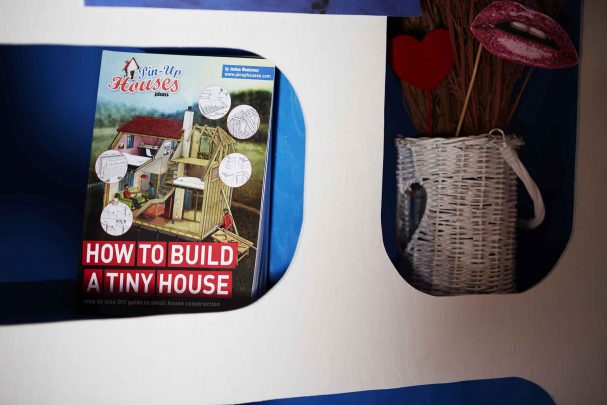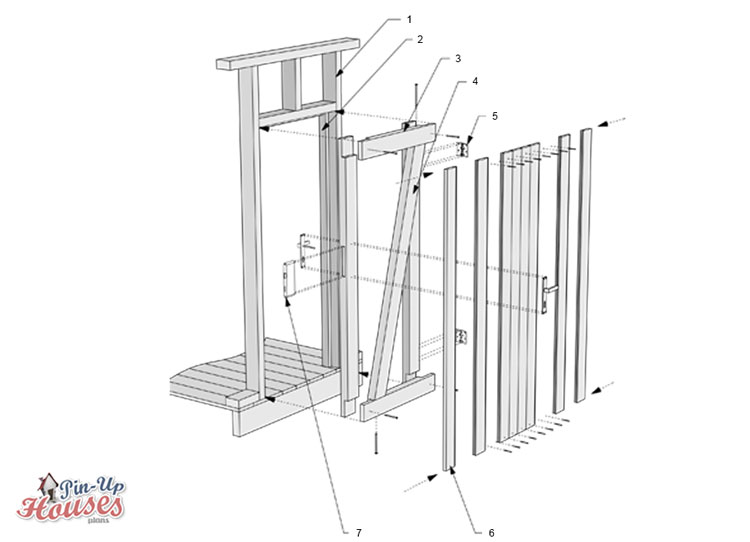
Building entrance doors
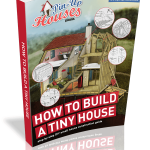
Today, we will look at another part of DIY timber construction of a small house, tiny cabin, shed, or pretty much any small wooden structure – exterior door construction. Being the first thing you encounter when entering a house or cabin, the entrance door has a quite strong influence on the building’s first impression. It should also function as a barrier to protect you and separate you from the outside, so it is beneficial to spend some thoughts on the door’s type, material, and design. Besides windows, you also have three basic options: building entrance doors yourself, having it custom made by a professional or buying already made one.
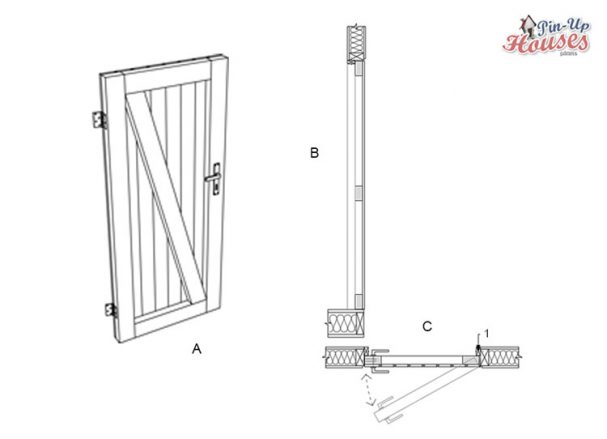
- A. View of the door from the interior
- B. Cross-section of the door frame
- C. Plan of door
- 1. Battens – door lining
Exterior door construction and elements
Making a DIY entrance door does not need to be as difficult as it sounds. A common choice of material for small cabin or tiny house is wood, either more affordable softwoods or more durable but also more expensive hardwood. The basic and most common type of doors, hinged door, which is easy to build, consists of rails, stiles, and wind bracing creating the door frame, the exterior shell of the door or door panels, which may have thermal insulation incorporated inside, door hinges and door handle with lock system. The door closes against a door sill and threshold on the floor and a door lining installed in a wall frame – in case of exterior door construction in a small house; it is a load-bearing wall structure, interior doors can, of course, be in partition walls as well.
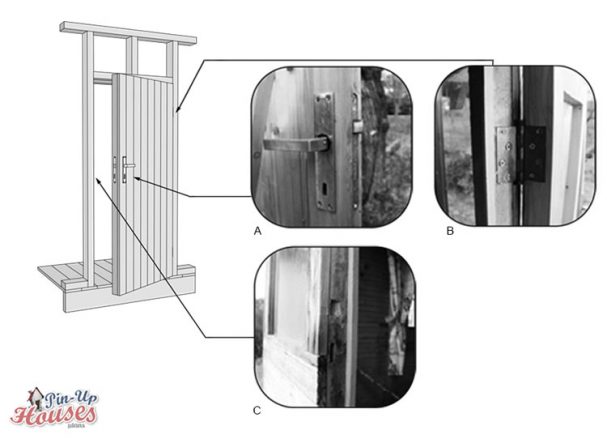
- A. Door handle – simple door opening mechanics
- B. Door hinge
- C. Counterpart of the door opening mechanics
The door stiles are the side vertical supports of your DIY entrance door’s frame, while the rails are horizontal. Wind bracing, the diagonal batten running from the top corner to the bottom one, will make your doors firmer. On top of it, an exterior door shell made of wooden boards is attached. It can be made double with thermal insulation between the two layers, just as in the wall framework. There can be more horizontal rails and muntins or mullions in case of a more complicated door, dividing the door vertically into halves or thirds with door panels inserted between them instead of one big complex door shell.
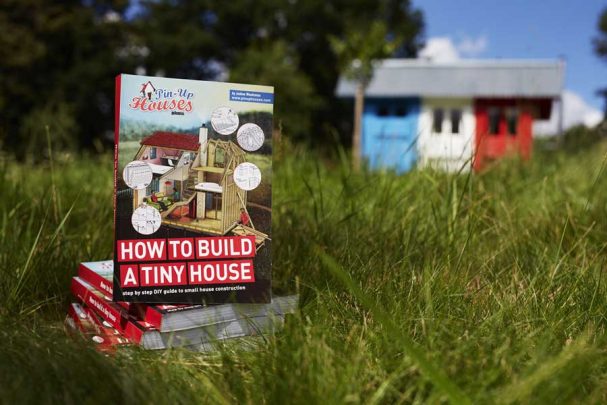
The door handle with the lock system is attached to one of the door stiles, on the swinging side, while door hinges are installed at the other, the fixed hanging side. They serve to connect the doors to the linings in a wall frame and enable it to swing open. When closed, the door rests against a door sill, the bottom horizontal part of the door frame, which sits directly on the floor framing. On top of it, a door threshold is installed, usually, a slightly sloped raised piece, which covers the bottom part of the door opening, stopping the water and dirt from outside. It can have integrated a weather-stripping providing insulation. For the simple DIY entrance door on a small house, you can do without a sill and threshold with the doors standing directly on top of the floor or flooring surface. However, they help protect your house from weather and provide a visual boundary between your home and the outer world.
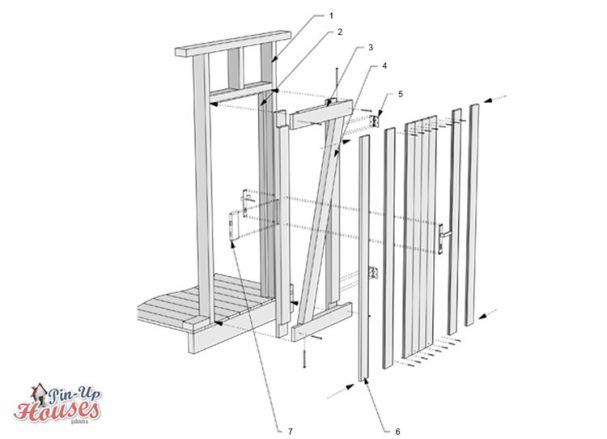
- Load-bearing wall structure
- Battens – door lining
- Door frame – load-bearing door structure
- Diagonal wind bracing of the door frame
- Door hinges
- Exterior door shell – made of planks, board, or other board materials
- Lock mechanics
DIY entrance door and materials
When building entrance doors, another thing to think of is material. As we already mentioned, in cases of tiny houses, small cabins, or other micro houses, wood is the most common choice. It is durable, low-cost, and insulates well. Wood is a perfect choice for making entrance doors and the door frame. In fact, the frames of several doors, including fiberglass, vinyl, and glass doors, are made of wood. These doors, which come in a wide variety of designs, need strong matching door frames. The gap between the door and the frame should be between 0.0625 and 0.125 inches for your door to close without binding. So make sure you have a top-notch miter saw to help you make perfect angled cuts. Remember building your door and door frame can save you a lot of money provided you have the right tools from GearHungry.com, skills, and time. Many people also appreciate its visual qualities and wide range of design possibilities. However, there are other materials too. Glass doors also look very nice, make the interior light and warm during the days with sunshine and provide nice views. But their insulation properties are worse, so it is recommended to use high-quality glazing and incorporated weather stripping. On the other hand, steel doors are better insulators and definitely stronger; they provide the best security but are more expensive. Like the fiberglass doors, they are much lighter and have a wider variety in final finishes and looks. Vinyl doors are also quite popular due to their insulation qualities, lightweight or low price. Still, there is a risk of degradation when exposed to strong sunlight for a longer period, and they are not as visually pleasing as other materials, which you can use for your DIY entrance door.
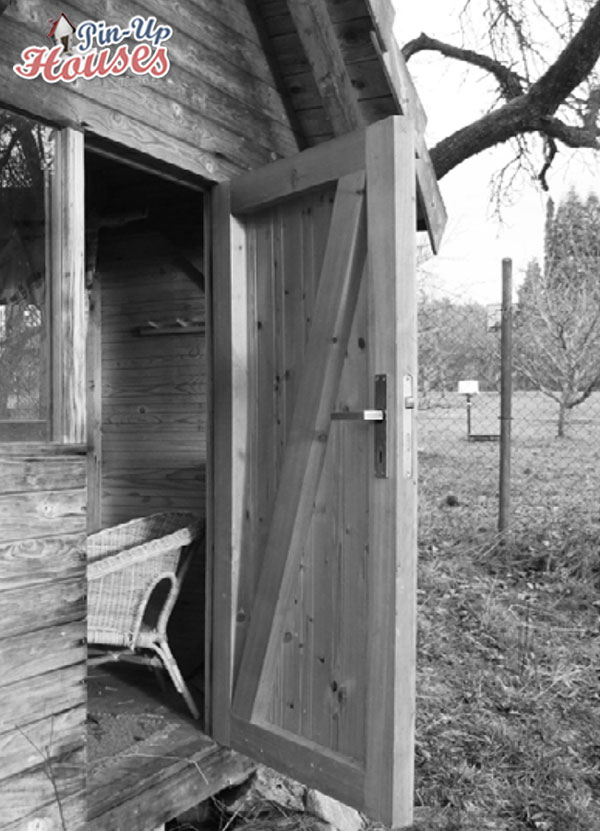
Step by step building guide
Do I really need a building permit? Do building entrance doors still sound a little bit frightening to you? Well, we have a solution! Our step-by-step guide to building a tiny house provides many information about building entrance doors and all other parts of DIY timber construction and small house plans. With illustrations, detailed instructions, photographs, and much useful information, you will learn all you need to build your dreamy small wooden house. Available to be ordered right now as a printed book or in the electronic version here.


