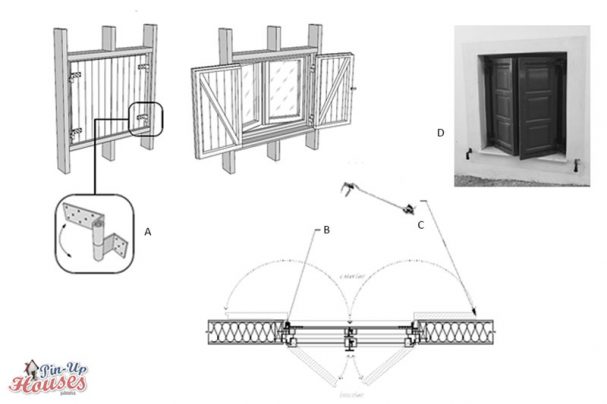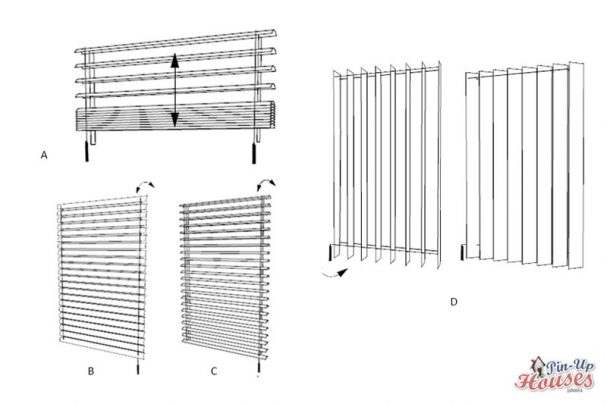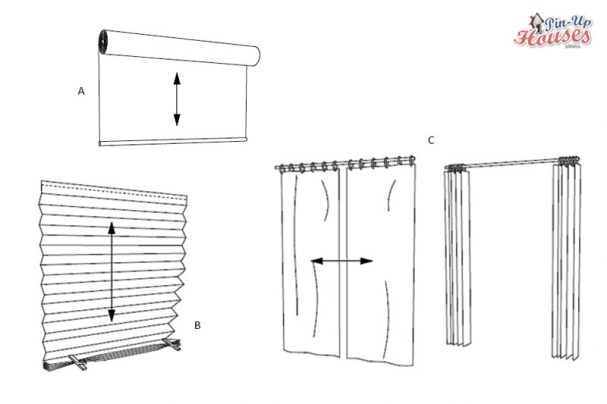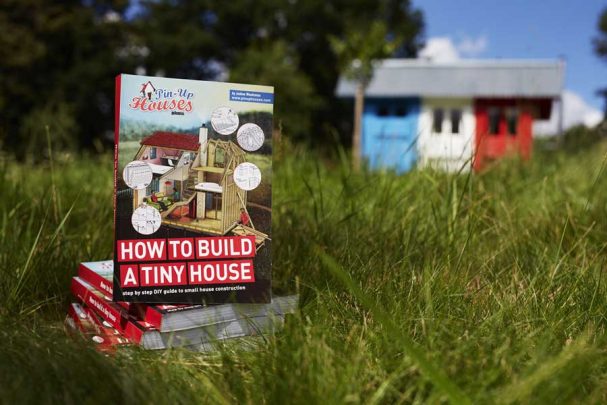
Window types for tiny houses
As an owner of a tiny house, you must maximize every inch of your little dwelling. And what better way to add natural light, access to stunning views, and a breath of fresh air than by adding carefully selected windows?
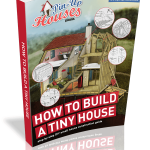
Choice of windows and their installation is another one of the most crucial parts when it comes to building a small house. There are several ways to differentiate between window types – based on material, glass, or window styles. Aspects playing roles are durability, endurance, insulation properties, qualities related to air circulation, breeze or rain, and financial costs. In the case of tiny homes, it is also imperative whether you have a house on wheels and travel with it or not. In any case, it is crucial to get the precise information from your manufacturer, as window terminology tends to vary.
To elevate your home to a new level, add pretty window trims to make it more appealing and exciting. You can check out some excellent work from experts like Hardie Boys or other window specialists online.
There are many different types of window types on the market, for example awning window features.
Window frame materials
One thing to consider is the material of the window frames. Vinyl windows may not be very visually pleasing but provide many advantages. They are very resistant to moisture and great sound and heat insulators due to their ability to trap air. They are affordable and require very little maintenance and aluminum windows, which are also strong but lightweight, although they are prone to condensation and heat losses. More expensive are aluminum clad, fiberglass or wood windows, which on the other hand, are more durable, excellent insulators, and have a much nicer look. The fiberglass windows are becoming more and more popular. They are powerful and able to keep a large amount of glass; they resist swelling, rotting, and warping. Unlike the wood windows, they require deficient maintenance, which is more demanding and needs to be covered in protective paint regularly. On the other hand, the wood windows are still the most common choice due to the availability of the material and its beauty, which can be enhanced by leaving a natural finished or painted color to comply with owners’ preferences.
Another popular option today is composite material. It blends different materials, such as wood fibers and PVC or fiberglass. The result is a frame that combines the benefits of various materials, including durability, low maintenance, and energy efficiency. They can mimic the wood’s appearance, offering better moisture and rot resistance.
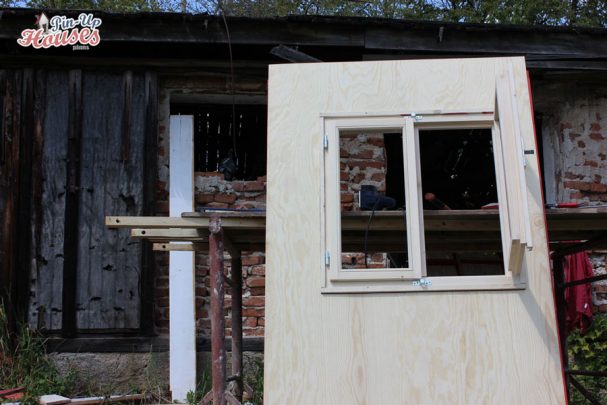
Double glazed windows and tempered glass
Then there is the windowpane and glass. One thing to decide is between single and double glazed windows. Single glazed windows are cheaper; however, double glazed windows are more efficient regarding noise and thermal insulation. They consist of glass panes with vacuum or gas in between them, limiting noise and heat transition. Even more, triple-glazed windows are available to enhance insulating qualities, although they are more expensive. Regarding the glass itself, next to the standard option, there is tempered glass, pretreated with chemicals or a special method, whereby it is warmed up and then rapidly cooled down. This makes the glass 4 – 5 times stranger, and when it breaks, it splits into round pieces rather than sharp ones, minimizing the risk of injury. Tiny homeowners strongly recommend it for traveling tiny houses on wheels to resist bouncing on the road. It is even compulsory in some states, so make sure you check your local regulations if you own a tiny house RV. Although it may mean slightly limited choices as not all window types are available with tempered glass. It is also often used indoors, in showers, areas around pools, etc., many cases being again defined by regulations.
You may combine double-glazed windows with tempered glass to enhance energy efficiency, safety, and durability. This option is best suited for windows where high impact is necessary, such as windows close to the ground.
Low-Emissivity (LoE) Coatings: A Game-Changer for Residential Buildings and Tiny Houses Alike
Low-Emissivity (LoE) coatings have revolutionized the way we think about energy efficiency in both residential buildings and tiny houses. These coatings, applied to the surface of windows and doors glass, help control the transfer of heat and light, leading to significant energy savings. Here’s a deeper look into how LoE coatings work with double and triple-glazed windows:
- Double-Glazed Windows with LoE Coatings: Double-glazed windows consist of two panes of glass with a space in between, which can be filled with inert gas for better insulation. When LoE coatings are applied to these windows, they reflect more heat back into the home during winter and repel the sun’s heat and damaging rays during summer. This can reduce energy loss by up to 30-50%.
- Triple-Glazed Windows with LoE Coatings: Triple-glazed windows have an extra glass pane, offering even better insulation, particularly in extreme weather conditions. Combined with LoE coatings, these windows can reduce energy loss by up to 20-30% more than double-glazed windows with LoE coatings.
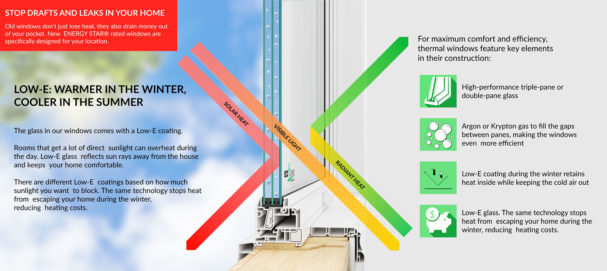
Source: Ecoline Windows
Here are some key points to consider when choosing LoE coatings for different climates:
- For Colder Climates: Consider windows with LoE coatings on the innermost pane of glass. This helps reflect more heat back into the home, reducing the amount of energy needed for heating.
- For Warmer Climates: Windows with LoE coatings on the outer pane of glass can help repel the sun’s heat and damaging rays, reducing the need for air conditioning.
- For Mixed Climates: For areas with both hot summers and cold winters, consider windows with LoE coatings on both the innermost and outermost panes of glass for optimal energy efficiency year-round.
By comparing the needs of tiny houses and residential buildings, we can see that while the types of windows used may differ, the goal remains the same – to create a comfortable, energy-efficient living space. Whether you’re building a tiny house on wheels or a two-story family home, choosing the right windows with LoE coatings can significantly reduce your energy bills and contribute to a more sustainable future.
Types of small house windows
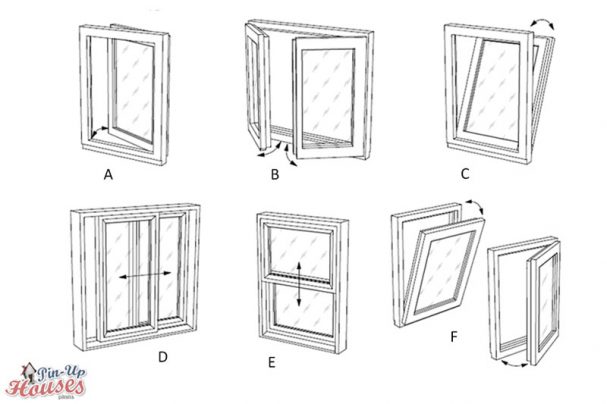
- A) Single casement window
- B) Double casement window
- C) Hopper window
- D) Sliding window
- E) Hung window
- F) Combination of hopper and casement windows
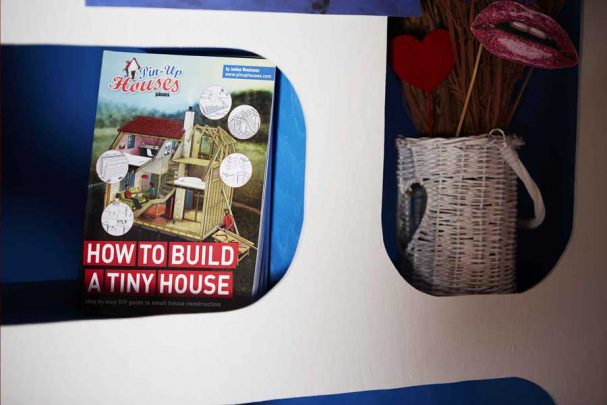
Single or double-hung window
Single-hung windows and double-hung windows belong among the most affordable. They consist of two window sashes, one on top of the other one. In the case of a single hung window, only the bottom sash can move up and down, while the double hung window can be open using any of them, as both the bottom and top sashes can move and slide behind each other. Single-hung windows are cheaper. However, the double-hung windows are easier to clean, and in some cases, you can also tilt the sashes, enabling an even more accurate setting of the ventilation.
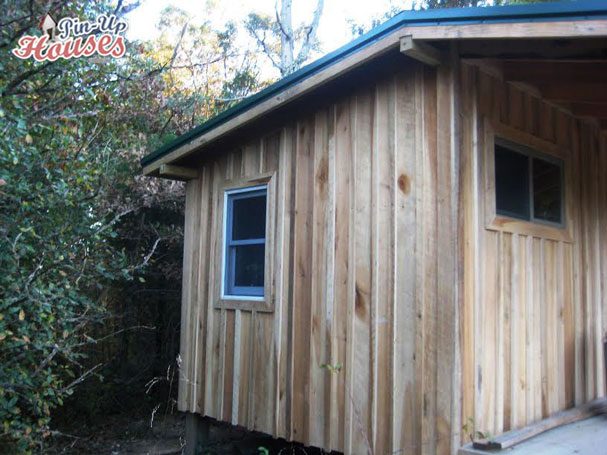
Fixed window
The cheapest among window types is fixed window. Non-operational, its main purpose is to bring light inside. An advantage of a fixed window is a firm unit, which is sealed directly into the window form in a wall, thus preventing heat losses. They can also behave as a structural element, which can be useful for your micro homes. However, it is important to make sure you have other ventilation methods, as the fixed window is not openable. One subcategory of the fixed window is a picture window. It has a smaller, low profile frame to maximize the glass space and support the unobstructed view because it is often large and placed overlooking nice scenery.
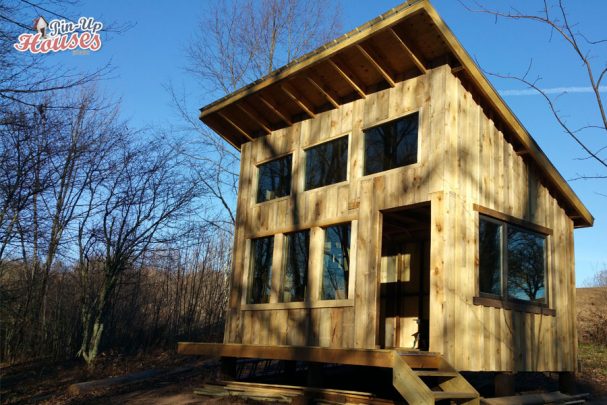
Bay small house window
Bay window projects out of the wall, creating a shell bulging outside and adding more space to the interior. It can be either a full-height bay increasing the floor area or a smaller one. You gain a space to fill in with seating or shelves; this small bay window is mostly used on tiny homes, while the bigger size is typical for family houses, for example, in England. One type of bay window is called a bow window. It does not consist of several flat windows but custom curved windows to create a circular shape. It is a rare and more expensive option. The window-type bay & bow replacement windows is a very good choice to have a perfect view of the garden.
Many find this style an interesting architectural feature that adds charm to a home. Just be prepared to do consistent cleaning, as it does collect dust quickly
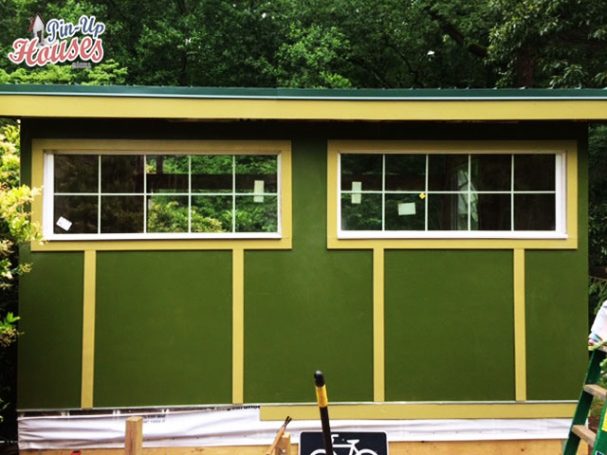
Casement window
Ubiquitous in big parts of Europe are casement windows, although they are one of the most expansive when it comes to operational windows types. They are attached to the window frame with hinges that swing to the side and enable us to be open it entirely. That can be an advantage for ventilation and fresh air, but you need to be careful with cross breeze appearing when two casement windows placed opposite each other in one space are open. Also, thanks to fewer pieces and breaks in between them, casement windows have good insulating properties.
Many who own tiny homes love this type of window style since it maximizes the available wall space inside and outside the house since it opens outward.
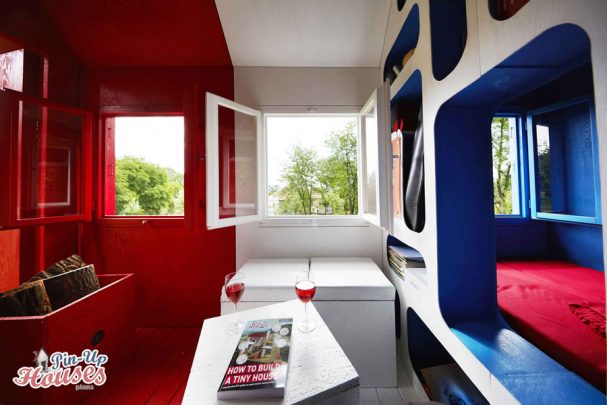
Awning and hopper window
Awning and hopper windows could also be considered a subcategory of the casement windows because they are attached with hinges too, but they usually do not open fully. Both are well suitable for tiny houses or small cabins; they are good insulators thanks to sealing right against the frame and practical for small rooms, as they take none or very little of interior space when opened. Awning windows are attached at the top and lean out at the bottom towards the outside, so they can stay open even during rain without having water coming in. Therefore, they may be useful for the micro house. On the contrary, the Hopper window is connected to the bottom with the top opens towards the interior and is great for ventilation.

Sliding window
The sliding window consists of two sections of single windows, whereby one slides horizontally behind the other to open or close. It is not possible to open it entirely. However, the sliding window does not take up much vertical space and makes the room look taller while still keeping the same ventilation as a hung window would. This provides more space on the wall beneath its left. The fact that opening it does not require any additional space, as it does not swing inside the room, makes sliding windows very practical for small spaces such as a tiny house or wooden cottages.
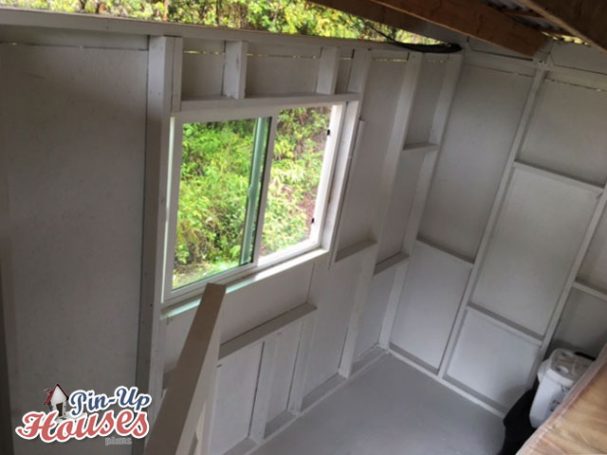
Skylight window
Skylight windows are similarly installed in a roof as a roof vent. Some are operational to contribute to ventilation and bring the fresh air inside, while others are fixed and only bring the light in. Skylight windows are useful solutions in spaces where there are limited window options on exterior walls. They can provide a very nice view over the sky and stars, making them popular in modern architecture. However, they are among the expensive types of windows, and their installation is more complicated.
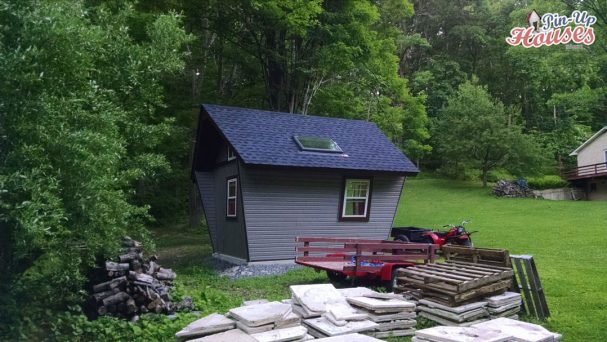
Window shutters
When talking about windows, we should not forget window cover. One possibility is window shutters. Simple wooden window shutters, like pictured, are attached with protruding hinges, which allow the shutters to be fully opened, without creating any barriers, or hidden in a wall thickness when closed, again without protruding into space. Then there are window blinds, made of horizontal or vertical slats held together by cords, through which they can be pulled up and down (or to the side) and rotated between positions where some lights come in and where they are entirely closed, slightly overlapping each other.
- A) Window shutters – Extended hinge details
- B) Shutter frame anchored to the window frame and wall stud
- C) When opened, shutters can be fixed by an eye and hook latch
- D) Example of window shutters in Naxos, Greece
Window blinds
These can be controlled manually or with remote control, and there are several types of window blinds. The most traditional are Venetian blinds or Persian blinds, with horizontal slats usually made of metal or plastic, sometimes also wooden, and vertical blinds, common mostly in bigger rooms with larger windows and having the advantage of collecting less dust and being operable more easily. We must not forget window louvers, which are similar to Venetian blinds, but unlike them, louvers are installed on an angle that can be adjustable in some cases to let the light and air in and keep the rain out and is sometimes fixed in a way that you cannot pull them up or down.
- A) Venetian blinds
- B) Venetian blinds – covered
- C) Venetian blinds – semi-covered
- D) Vertical blinds
Window coverings
Among the more simple types of window, the cover is paper blinds, the most cost-effective, they are easy to make but look very elegant at the same time, attached to the window by adhesive tape at the top; roll-down blinds (or roller blinds) one piece of shading that can be made of various materials, such for example textile, reed, etc. and roll on the top around a cord; or roman blinds, similar to the roll down blinds, except they stack up evenly when being pulled up in the same way as horizontal blinds do. These last three could be actually referred to as window coverings, which are defined as shades using only one piece of soft material to cover the window and keep the light out – as well as window curtains, another of the traditional window shades.
- A) Roll-down blinds
- B) Paper blinds
- C) Window curtains
How to build a tiny house
Did this get you excited about tiny houses, small cabins, or wooden cottages? Or are you generally interested in DIY timber construction? Well, we have a book for you! Our step-by-step guide to building a tiny house covers it all from the foundations to the roof, full of useful information, photos, and illustrations. You can order it straight away in a printed version or as an electric book right here.



