A-Frame Cottage Plans
Step by Step Guide
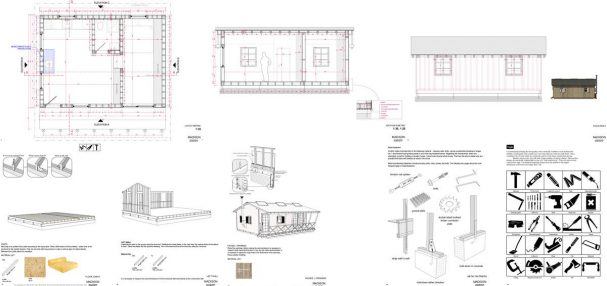
A-Frame Cottage Plans
Complete set of the A-Frame Cottage Plans (pdf): layouts, details, sections, elevations, material variants, windows, doors.

Complete Material List + Tool List
Complete set of material list + tool list. A very detailed description of everything you need to build your small house.













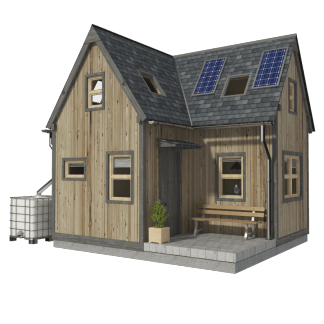
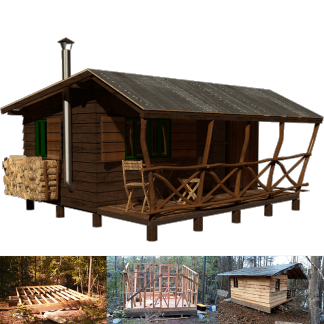
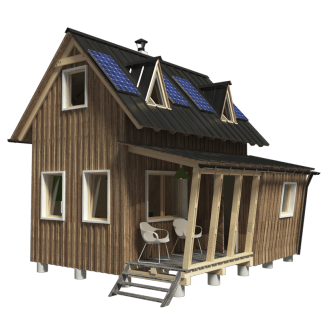







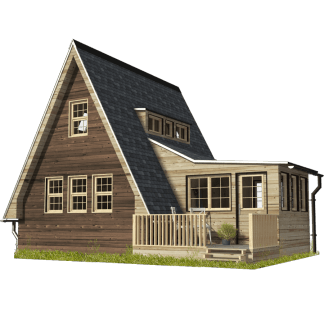
Reviews
There are no reviews yet.