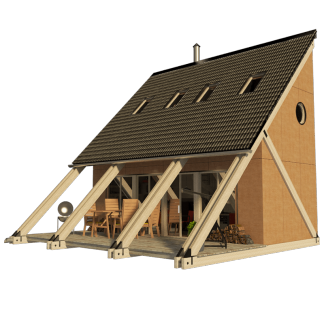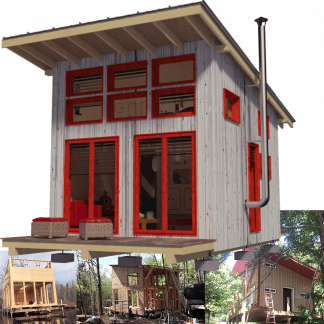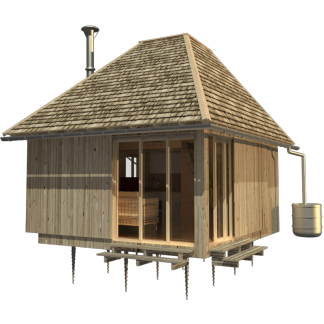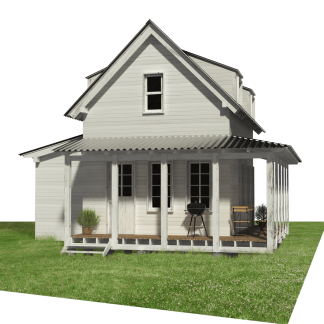Sugarberry Cottage House Plans
Construction step-by-step guide
Cottage House Plans, Drawings
Complete set of cottage house plans (pdf): layouts, details, sections, elevations, material variants, windows, doors.
Complete Material List + Tool List
Complete set of material list + tool list. A very detailed description of everything you need to build your small house.
Sugarberry Cottage House Plans
Sugarberry Cottage House Plans Jade is a small timber–framed house plan designed to fit into any landscape. This house plan offers a living room with kitchenette, bathroom, hallway, and covered outdoor terrace on the first floor. The second floor has two bedrooms. The house is designed to be energy–efficient and is perfect for those looking for a cozy and comfortable home.
The exterior of the house is made of wood, creating a warm and inviting atmosphere that is ideal for any family. The house has a unique design that allows for plenty of natural light to enter the home and also features a large window at the front of the house to make the most of the views. The covered outdoor terrace is perfect for entertaining or just enjoying the outdoors.
The interior of the house is an open plan design with the living room, kitchenette, bathroom, and hallway all in one space. The kitchenette features modern appliances and plenty of storage space. The living room is cozy and inviting with plenty of seating and a fireplace. The bathroom is equipped with a shower, toilet, and sink. The hallway is spacious and leads to the two bedrooms upstairs.
The two bedrooms upstairs are spacious and comfortable, with plenty of windows for natural light.

























Reviews
There are no reviews yet.