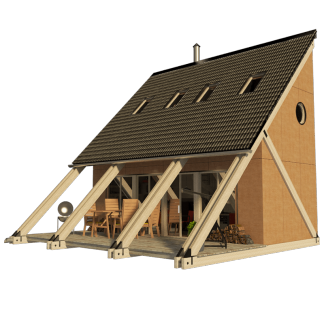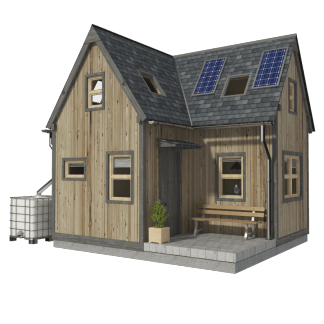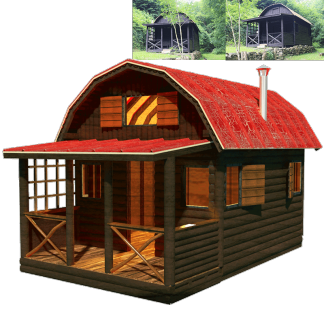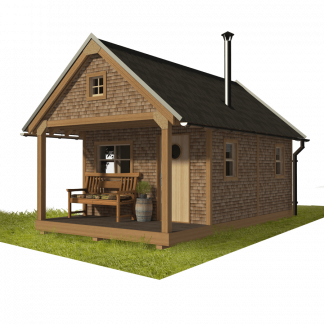Basic Cabin Plans
Timber construction step by step guide
Basic Cabin Plans with Loft Bedroom, Drawings
Complete set of Basic Cabin Plans with Loft Bedroom (pdf): layouts, details, sections, elevations, material variants, windows, doors.
Complete Material List + Tool List
Complete set of material list + tool list. A very detailed description of everything you need to build your small house.
Basic Cabin Plans
The simple design of the cabin Karen is just charming. A basic package of everything you’re looking for in a small cottage with a romantic gabled roof and a porch. It has one bedroom where all the needed fits once carefully positioned; it has been optimized to the maximum. Within the built-up area of 24,5 m² / 264 sq.ft, you enter the main room. That’s open right to the kitchen area and through the door to the minimalistic bathroom. Karen’s cabin also has an upstairs bedroom itself. Can you wait to read a book in the silent ambient on the porch? Why not build up one for yourself with the Pin-Up Houses!


























Reviews
There are no reviews yet.