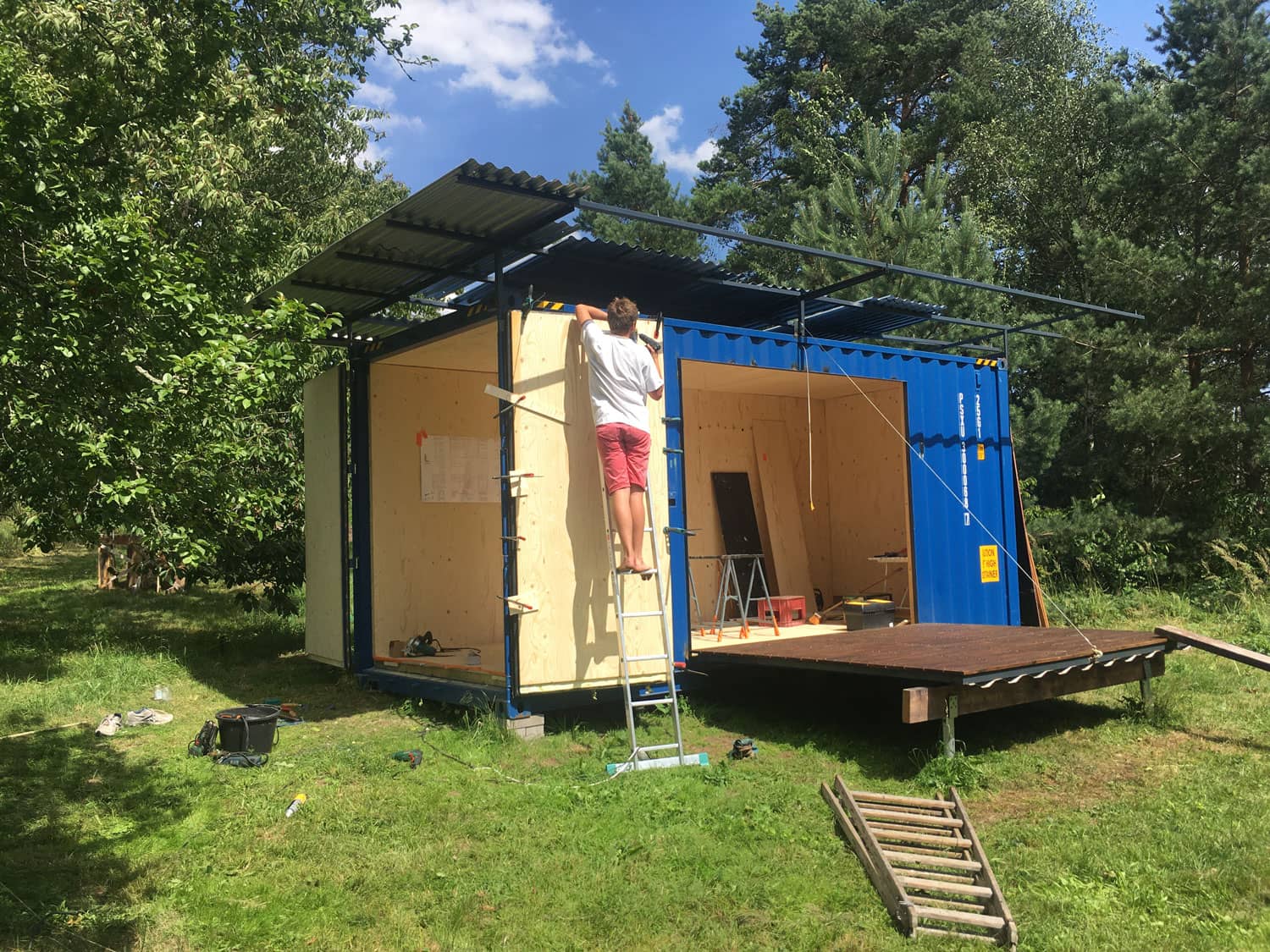
Laying out a foundation with concrete bricks and gravel & stone backfill
First, I outlined the location of the raised foundations using a spirit level and a string. The corners must be at right angles. Subsequently, I dug holes in the places of the future foundations and filled them with stones and sand. I stacked the concrete bricks dry on the base prepared in this way.





Placing container on the prepared foundation
I had the new HC sea container placed by car with a crane hand on the foundations prepared in this way. The placement went smoothly according to a pre-prepared plan.





Assembly of the steel roof structure
The roof made of steel profiles is connected with screws to the nut to be easily dismantled. It is painted with a base color and a top dark gray color. Galvanized corrugated sheet is used as the roof covering. Thanks to sufficient overlap, the roof area is large and thus captures enough useful rainwater.









Cutting an opening for a window and the construction of a folding terrace
Before cutting an opening for windows, it is necessary to connect the upper and lower container truss with a frame structure, which will ensure the wall’s stability after cutting a large area of sheet metal. I installed a wooden frame around the opening, into which a sliding aluminum window will be anchored.




Floor, wall, and ceiling framing, electrical wiring
The wooden grate is used to attach plywood paneling. At the same time, installations are carried out in it. Thermal insulation is sprayed into the individual fields. The carpenter’s angles and nails connect the grate. I used lumber of various sizes for the construction.







Construction of a folding terrace, Welding of corrugated iron to the tilting terrace, Testing of the tilting terrace, Installation of terrace decking
Building a folding terrace was a challenge for me. When using it, it is necessary to pay attention to increased safety. When the terrace is tilted, it must be secured with cotter pins. The hand winch must be strong to lift the entire terrace structure. Larch wood was used for the walkable floorboards. I welded the entire frame structure of the terrace from various steel profiles.










Spray foam insulation
Before spraying the insulation, it is necessary to seal the areas that are not to be sprayed. These are the fronts of the beams, the window, and other structures. If there are installations in the walls, it is necessary to fasten them properly and describe the functions of the individual cables. Sprayed insulation has twice the thermal insulation properties of conventional polystyrene. A specialized company insulated the container in about two hours.





Plywood interior lining, Resurfacing plywood
We used hemispherical head screws to secure the plywood boards. The boards were sanded several times and painted several times. The knot holes were ground and smoothed. Before buying plywood boards, it is necessary to inspect the individual boards in the store and choose the ones you need. Otherwise, they will send you the worst pieces they have.







Installation of built-in shelves and cabinets, Painting the door with an acrylic varnish, Assembly of the folding bed
The most demanding part of the building was the built-in furniture. Cabinets, shelves, folding bed, and folding table. The surface is sanded and painted several times to achieve the smoothest possible surface. The edges must be sanded with a router trim or other specialized tool. The supporting body of the furniture and the door are made of ¾” plywood, while the front plate with round holes is made of ½” plywood.













Installing solar panels and wind generator controls, Installation of smart technologies, Socket, Switches, Turbine




Chimney Assembly & Installing Bathroom Fixtures
All flammable materials around the stove must be at a sufficient distance. I removed the sprayed insulation around the chimney and replaced it with mineral wool. I covered the area with painted black sheet metal.













