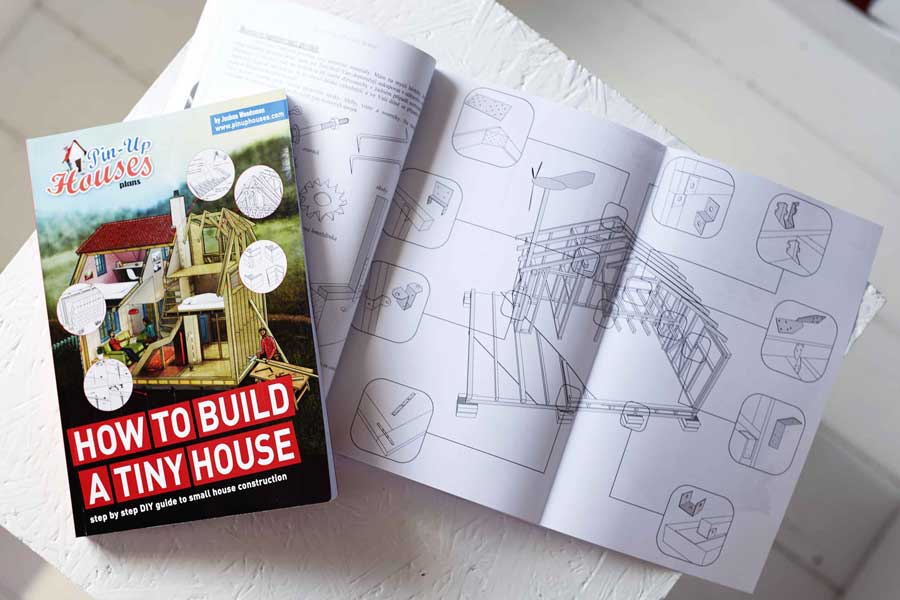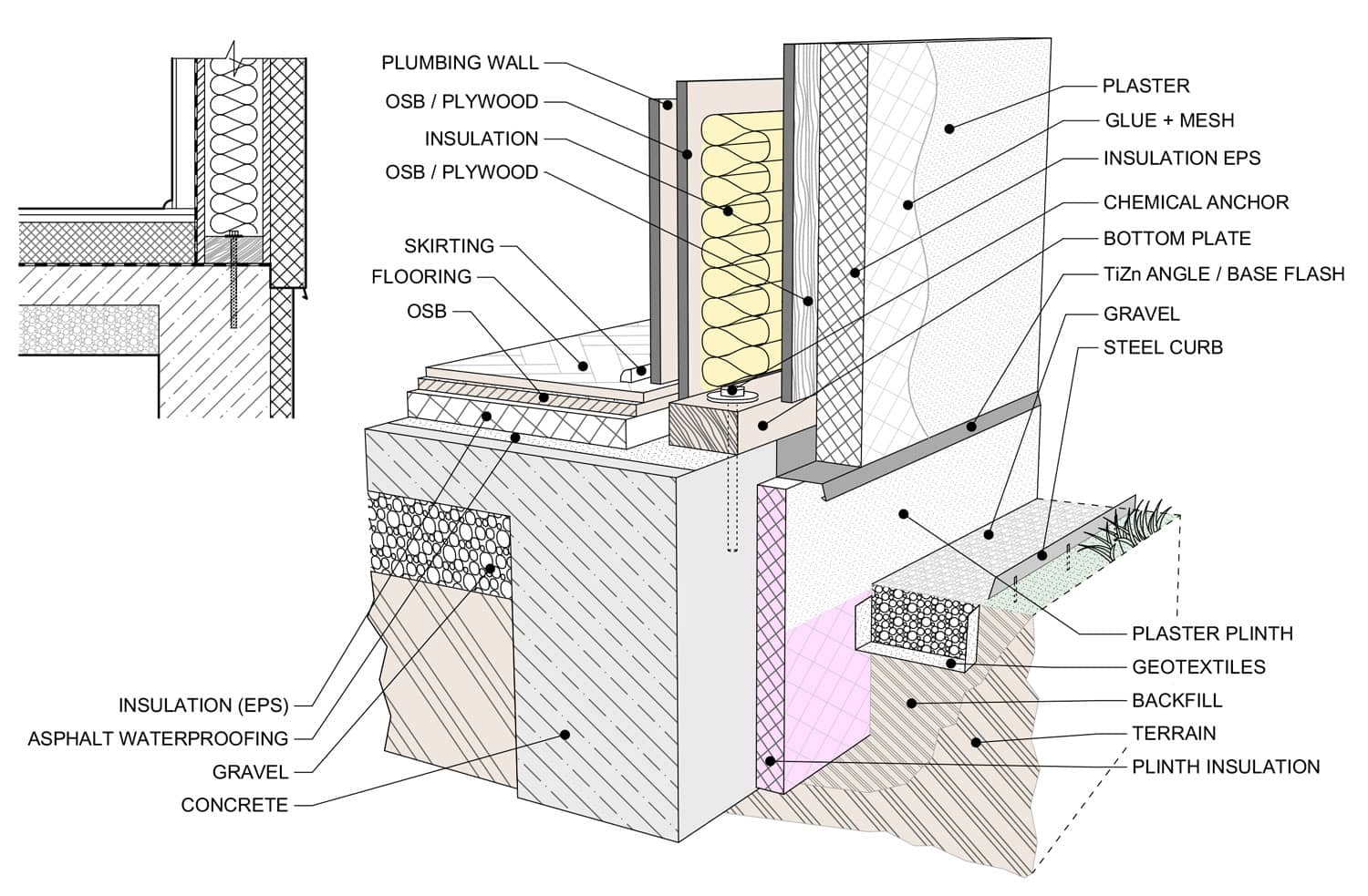
There are a large number of types of foundations. Just take a stroll around the immediate area and you are sure to come across many different interesting solutions. In this article, I have summarized the basic types of foundations for residential buildings. Different types of foundations are suitable for different types of soils. The basic principle of the foundation can be seen in the illustrations. If you are unsure about how to properly foundation your house, I recommend that you contact an experienced builder. It is definitely not a good idea to underestimate this stage of the construction. We use different types of foundations in our house and cottage designs. If necessary, we normally modify the type of foundation according to the customer’s wishes. If you don’t know what type of foundation to use, continue to this article.

Concrete slab footing
As can be seen in the picture, the deepest part of this foundation is directly under the load-bearing walls. This is the slab with the footing on which the wall is built. In our case, this is a timber building, so the lowest profile of the wall is anchored directly into the concrete foundation. These anchors are either concreted in or applied with a chemical anchor after the concrete has hardened. Part of the concrete slab also forms the subfloor for the flooring in the interior of the building. The individual base components are shown in the figure. The concrete under the walls extends below the unfrozen depth, so there is no risk of movement of the foundation due to frozen water in the surrounding area. In areas where it freezes, it is advisable to insulate the foundation. Proper planning, including the use of Concrete Estimating Services, ensures that the correct amount and type of concrete is used to meet both structural and environmental requirements.

Concrete footing tubes
This foundation is similar to other concrete foundations. It is simpler in that it uses lost formwork made of paper or plastic. Concrete is poured into the buried form to create the foundation. We already leave such a mould in the foundation. You can buy specialised foundation moulds made of hard paper or you can use, for example, a thick drainpipe. We can also use reinforcement to strengthen the whole structure as shown in the picture. Fill the concrete foundation below ground level with gravel and compact it thoroughly.










Slab foundation
For smaller houses and wooden buildings, we can choose a concrete slab that is equally strong in all places. We first mark out the site for the slab, then assemble the formwork and think about the next stages of the construction. When pouring the concrete, we need to continuously smooth the slab to achieve as even a surface as possible. We then place the asphalt waterproofing on top to prevent moisture from the soil from penetrating. We can place anchors in the soft concrete to which we connect the future walls. As with other types of foundations, it is necessary to place penetrations for possible installations – water, sewage, electricity – before concreting.




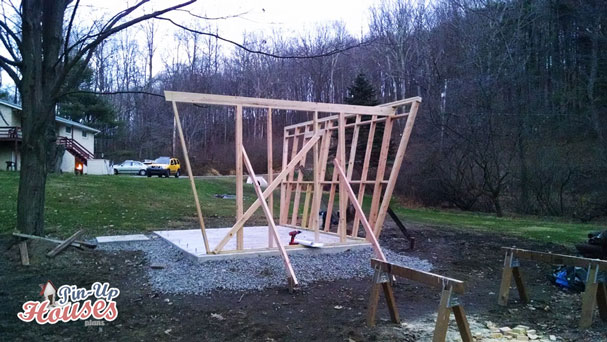

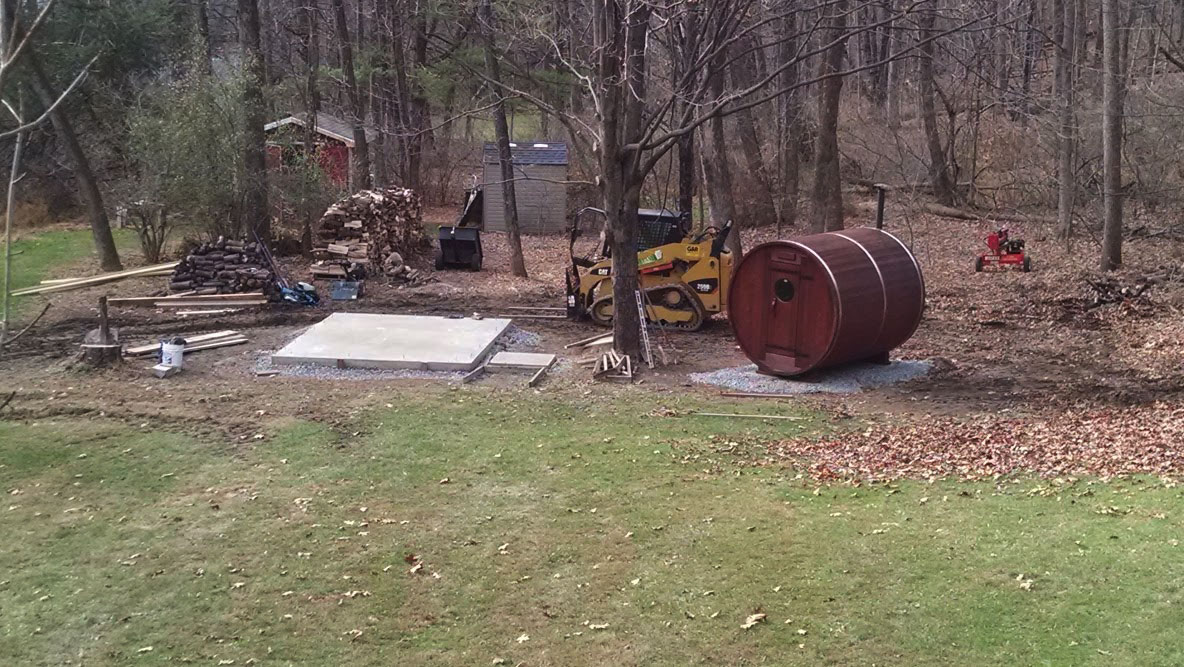
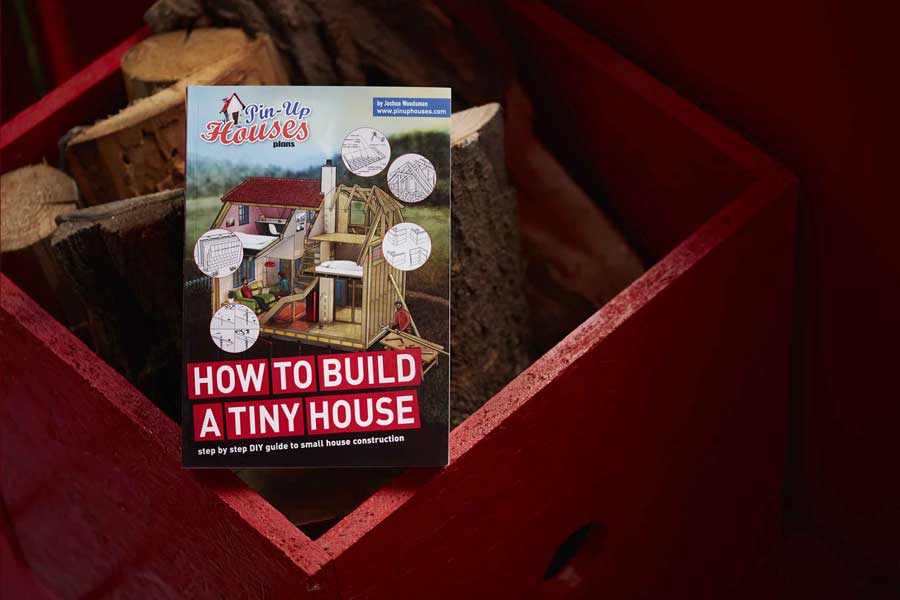
Lost formwork
The lost formwork foundations shown in the picture are a very popular house foundation solution. Simple concrete is poured into a prepared rough excavation with an earth strip and levelled. This gives a level base on which to place the lost formwork blocks. It is important to add reinforcement before concreting to strengthen the foundation and connect it to the levelling slab with the carriageway. The asphalt waterproofing, preferably in two layers, can be welded on top of the prepared foundation structure. The flat surface of the lost formwork is also ideally covered with polystyrene. After installing drainage and other accessories, backfill and compact the foundation. The concrete poured into the excavation can be said to form a foundation strip together with the lost formwork.

Brick masonry foundation
If we have bricks or stones to build with, we can base our building on a brick foundation. First, we remove the arable soil and fill the bed with gravel. We then level the surface with mortar and place a waterproofing strip of asphalt to prevent moisture from penetrating the foundation. We can then start to build with the masonry material and mortar. It is advisable to level the bricked foundation with mortar and place the asphalt waterproofing again. On the surface prepared in this way, we can already install the wooden foundation grid.


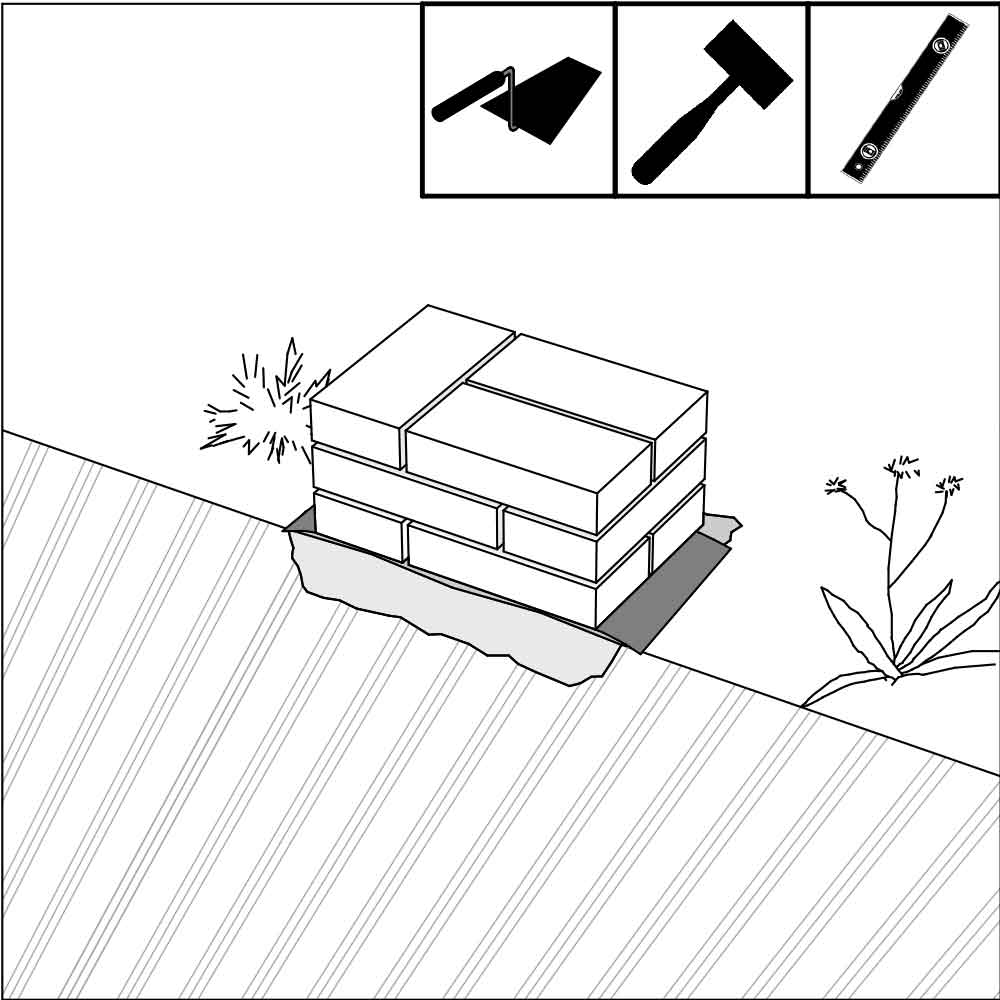





Wooden post foundation
This is a very simple type of foundation. Its advantage is that we do not need any prefabricated products, we can make do with what we find in the forest. We place a base layer of stones in the excavated pit, followed by a wooden foundation pillar, which we paint with asphalt waterproofing, which significantly slows down the degradation of the wood. We level the column to the desired position and pour the concrete. The next stages of construction can be built on top of this prepared foundation. The disadvantage of this type of foundation is that there is a risk of degradation of the concreted timber. It may start to rot and gradually crumble. However, it depends on the level of humidity and also on the quality of the wood. It makes a big difference if you use highly resistant oak or, on the other hand, less resistant spruce wood.
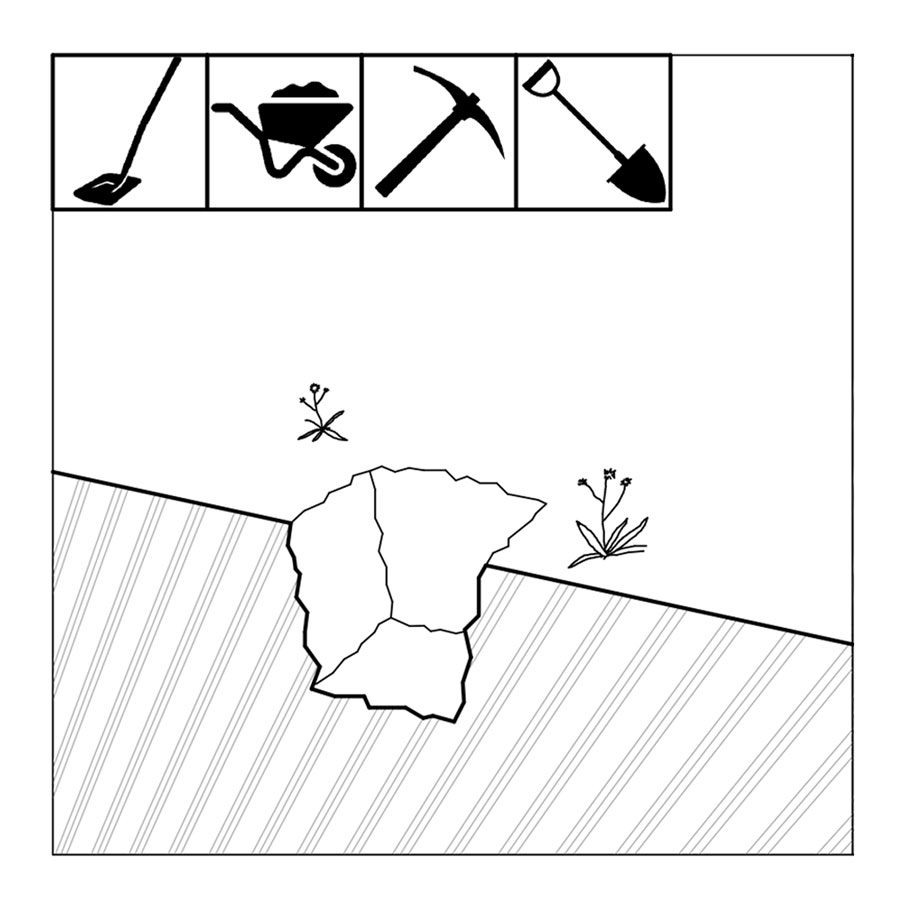
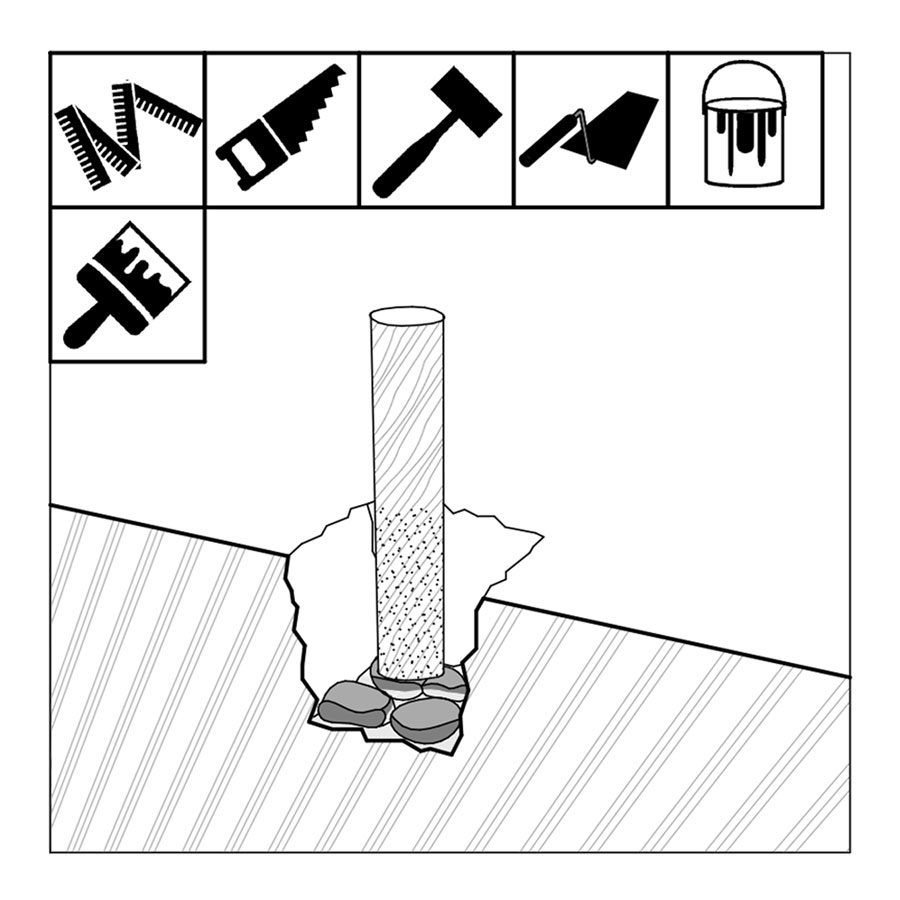
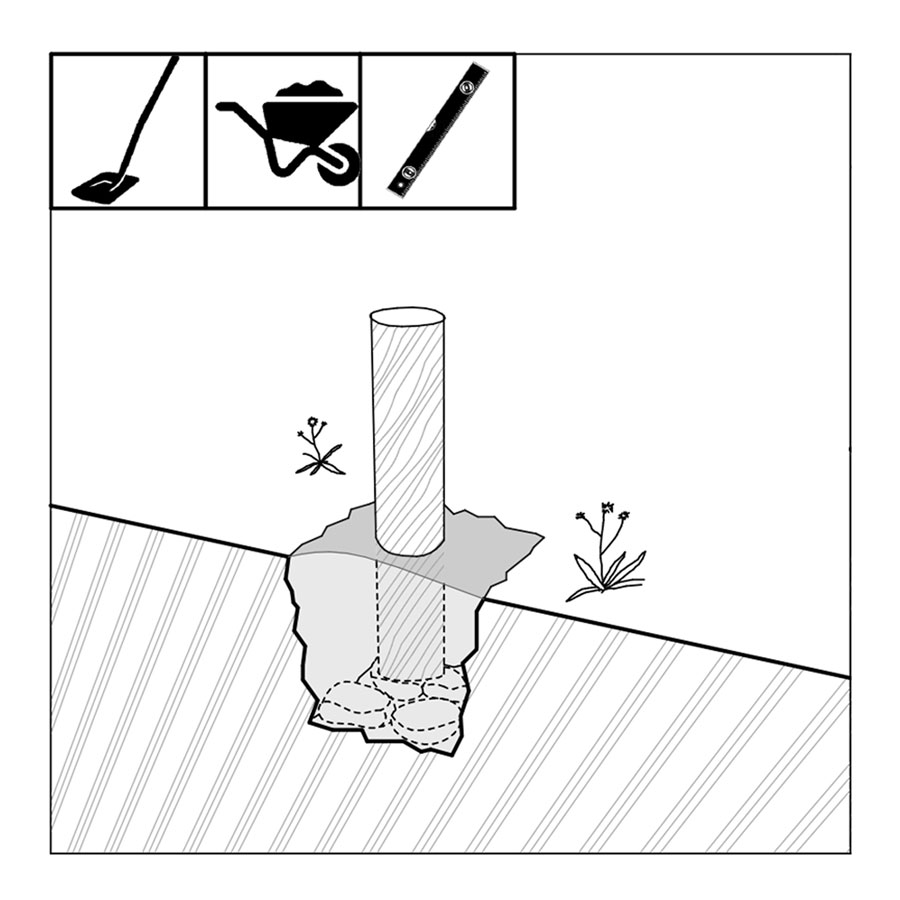
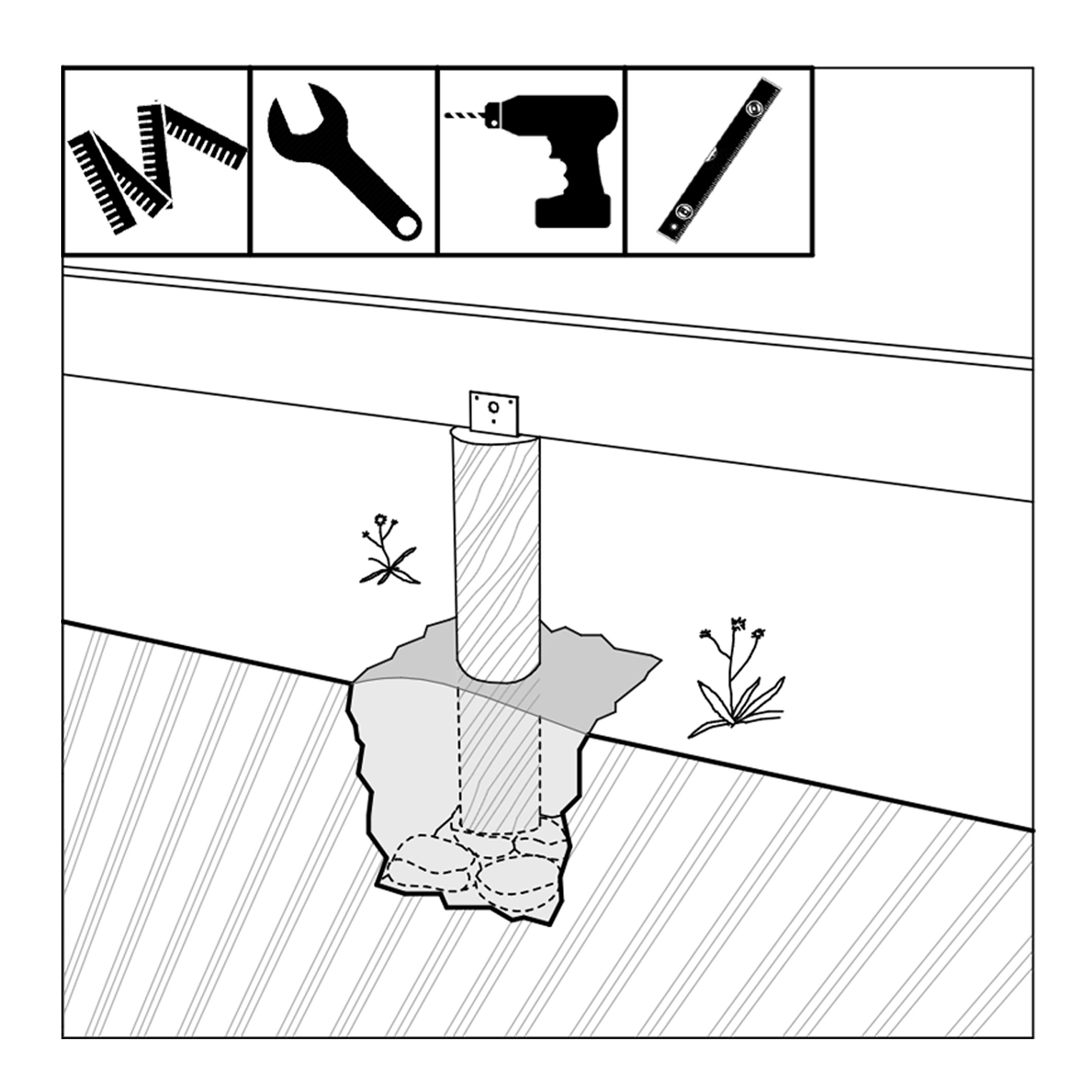
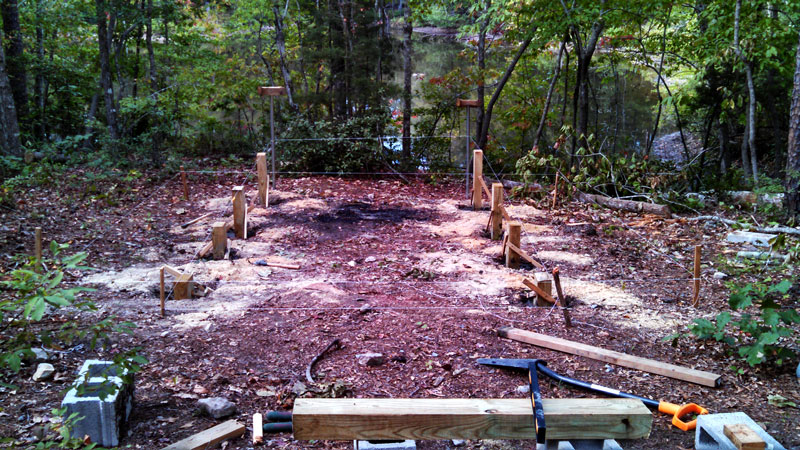


Ground screws foundation
We have already described the foundation on ground screws, for example, in this article. There are different sizes of earth screws. From the smallest ones, which can be used for example for the foundation of a terrace, to the large ones, on which we can base a family house. Before buying earth screws, it is necessary to check whether the terrain on your property is suitable for the use of earth screws. The rockier and rockier the soil, the harder it is to install ground screws. The advantage of earth screws is their speed of installation. You can buy earth screws in most building material stores. It is a less labor-intensive type of foundation than, for example, concrete footings, but it is certainly more expensive. Compared to most other types of foundations, earth screws are quite costly.







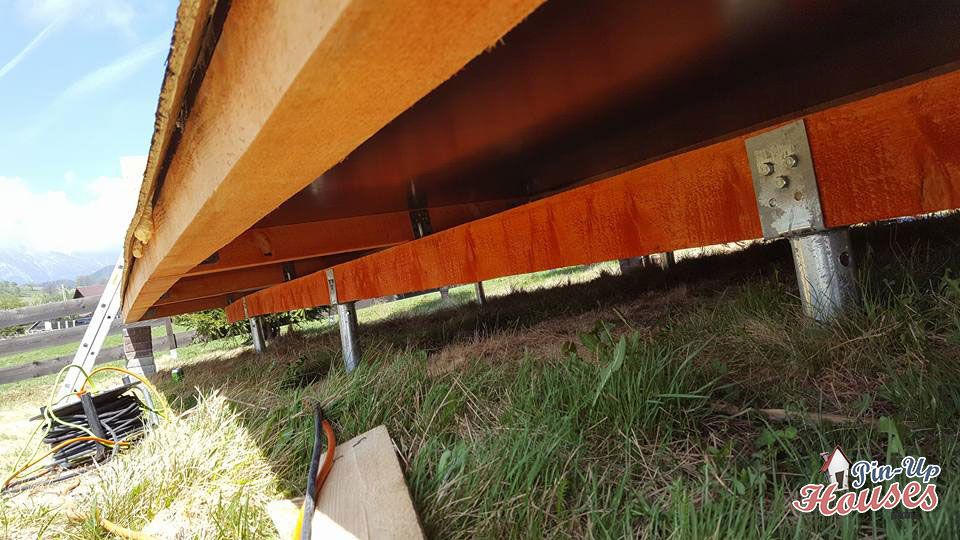
Handi block foundation
This is a classic solution for the foundation of terraces or small children’s houses or gazebos. Precast concrete can be bought in different sizes. It is advisable to remove the soft soil and fill it with gravel before placing them. As with other types of foundations, it is important to align all the footings precisely. It is possible that this type of foundation will still sit down after construction is complete, but by using a hever and shims the problem can be neatly solved.







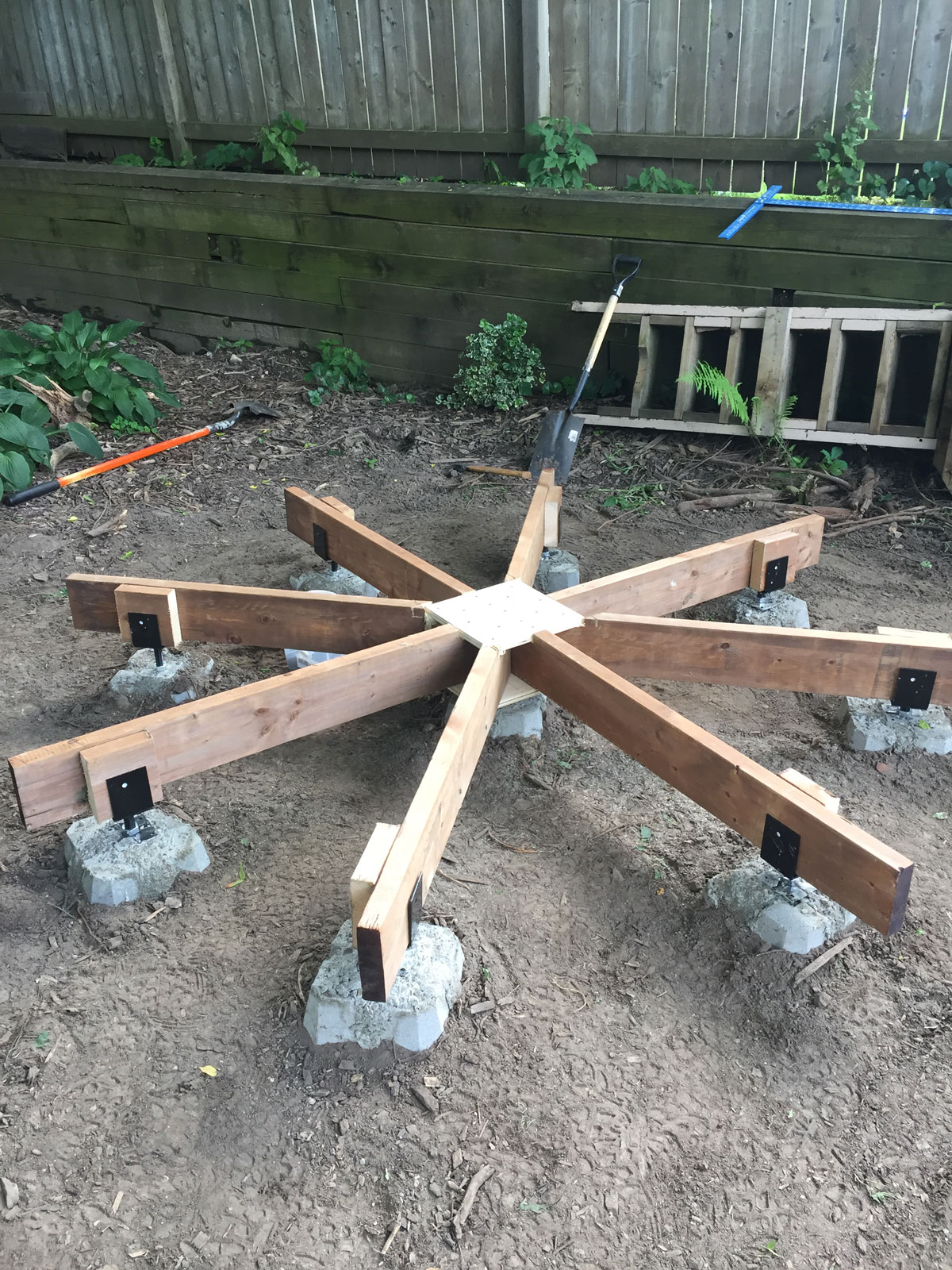
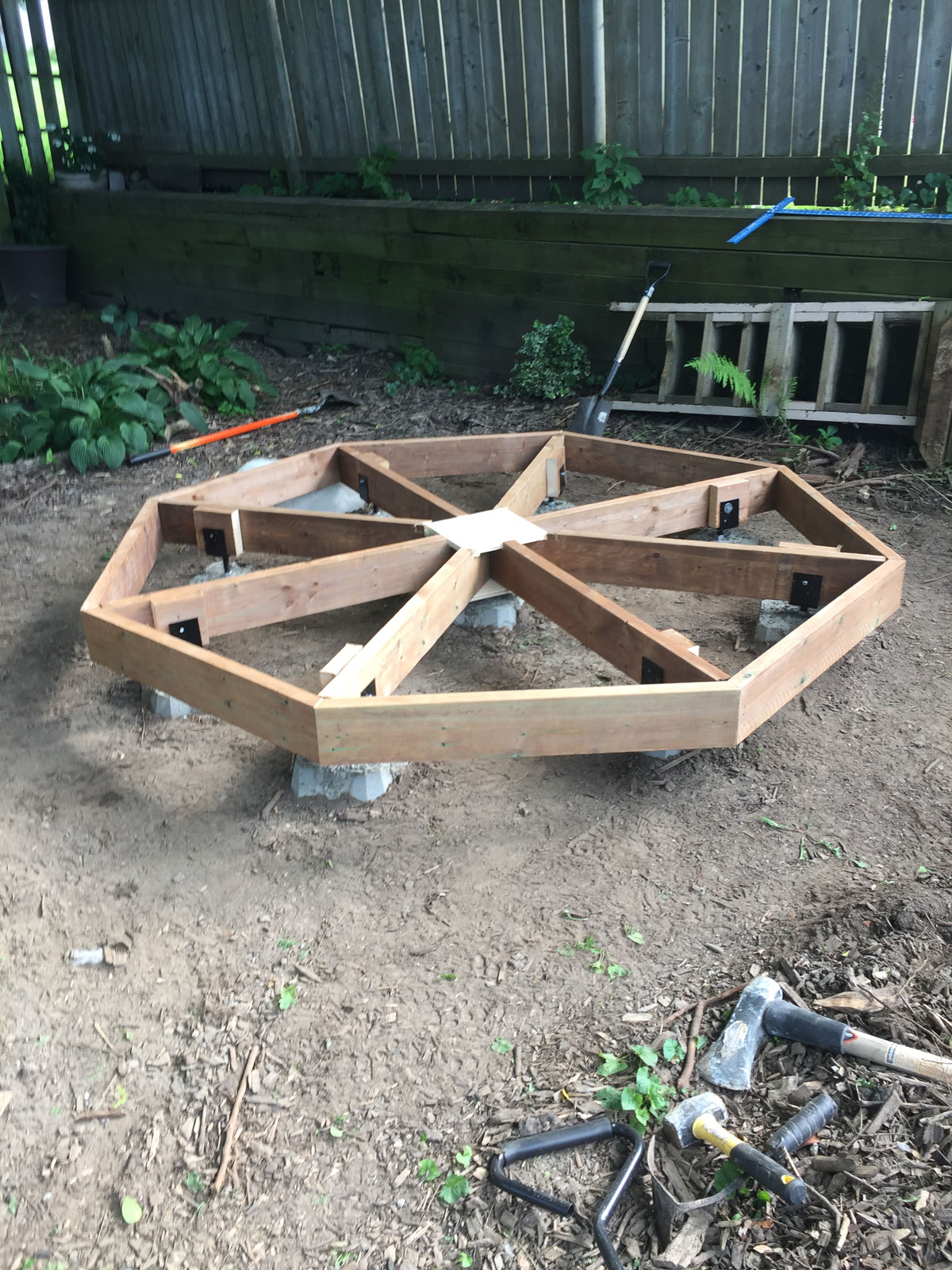

Concrete footing foundation
Foundations on concrete footings are one of the basic methods of foundations. The deeper the foundation, the more reliable it is. The pictures show the procedure to achieve a visually satisfactory result. First dig the foundation, then place the formwork. We place a carpenter’s anchor in the poured foundation, to which we attach the future floor grid. The formwork structure can be removed and the area around the footing can be filled with gravel. If the timber profiles are to be laid directly on the concrete, a waterproofing layer – an asphalt strip – must be inserted between the timber and the concrete to prevent the timber from degrading.
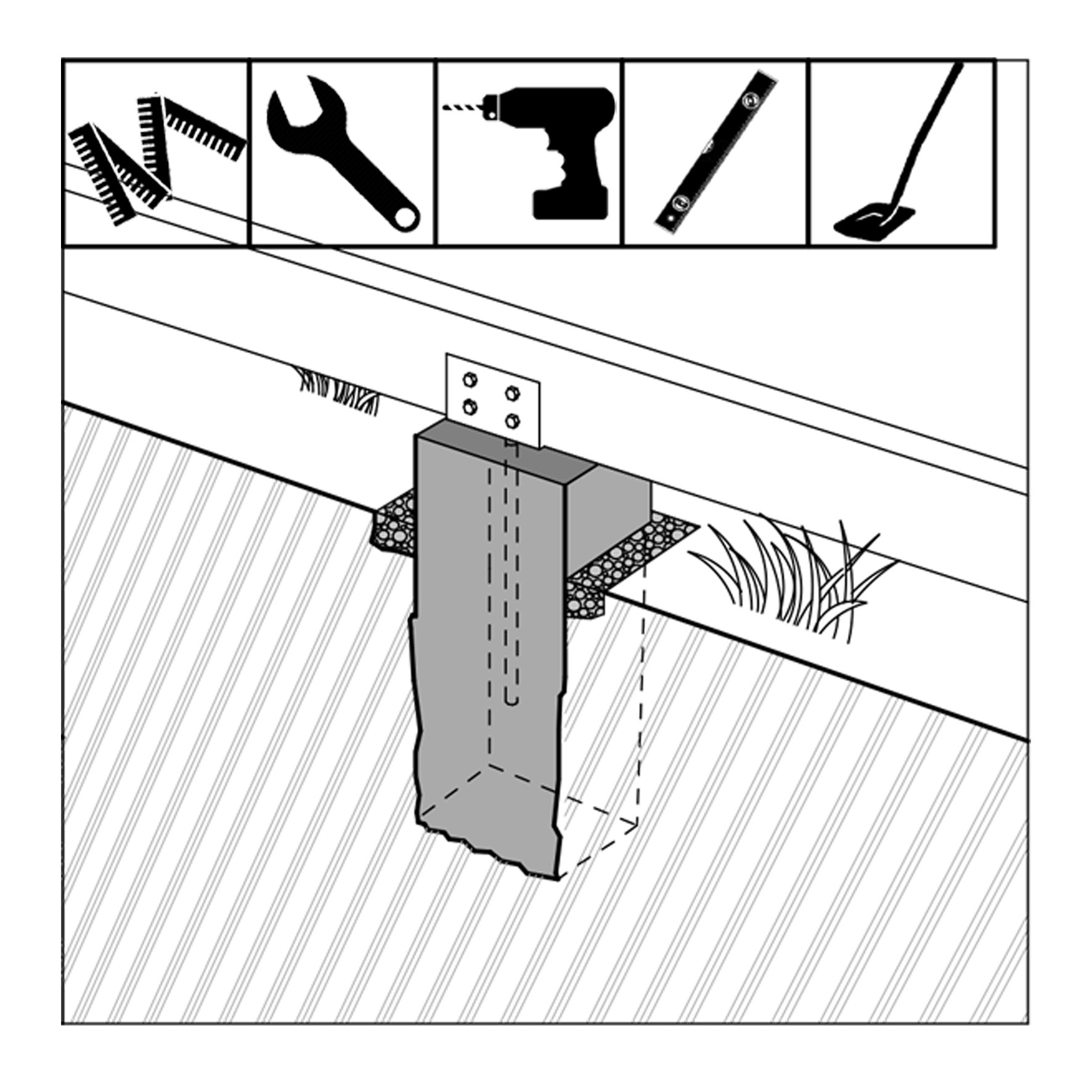
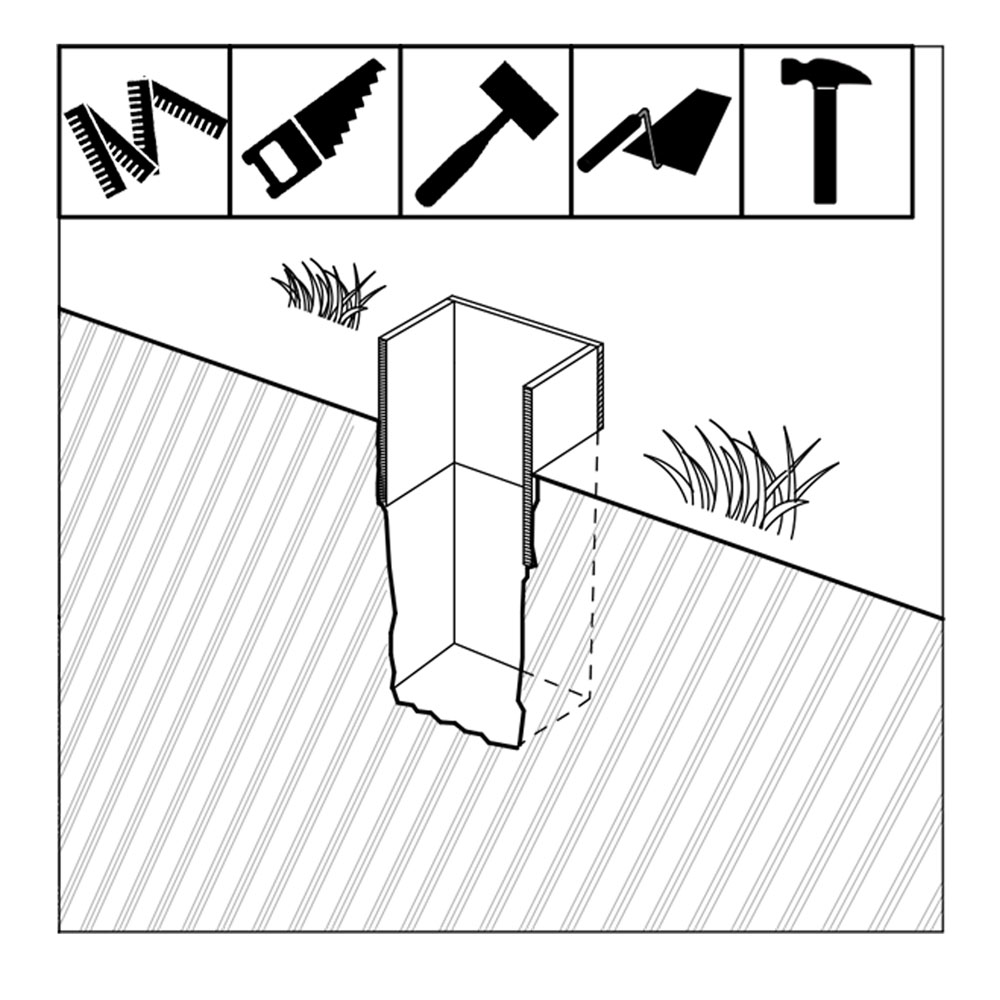
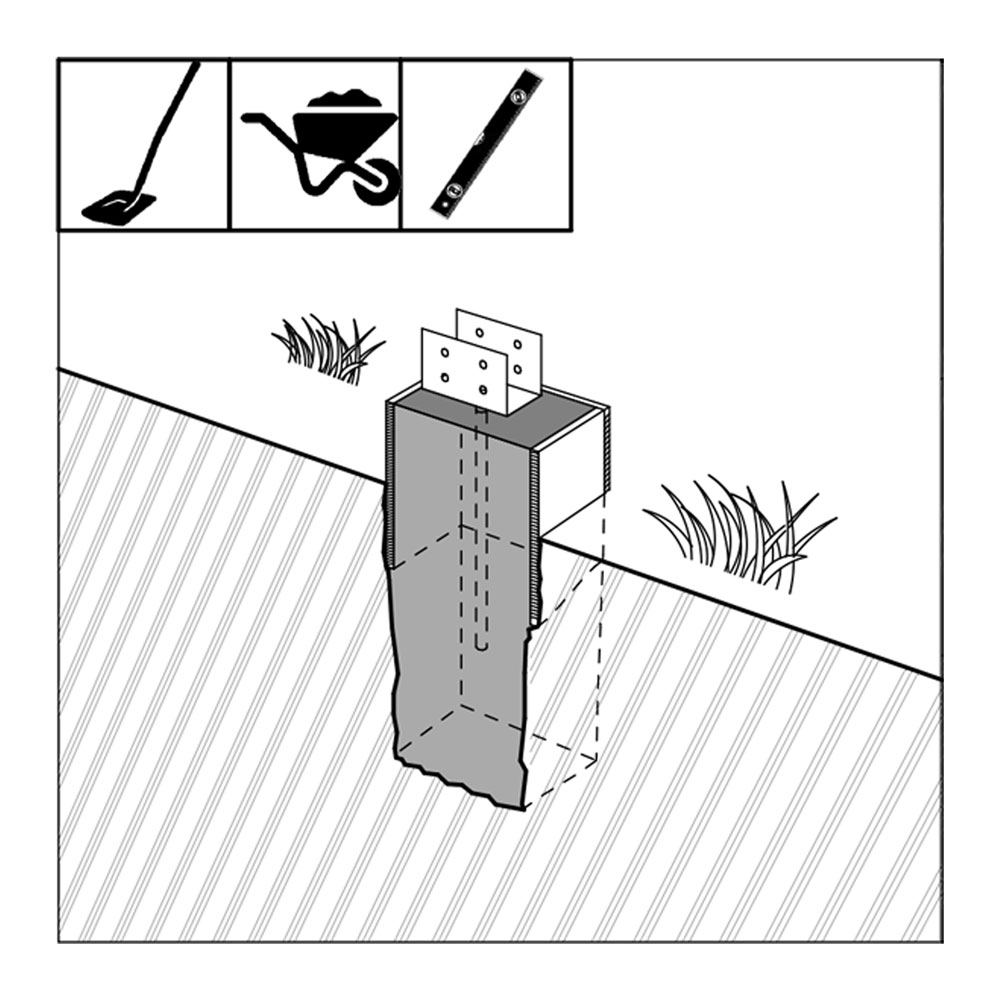
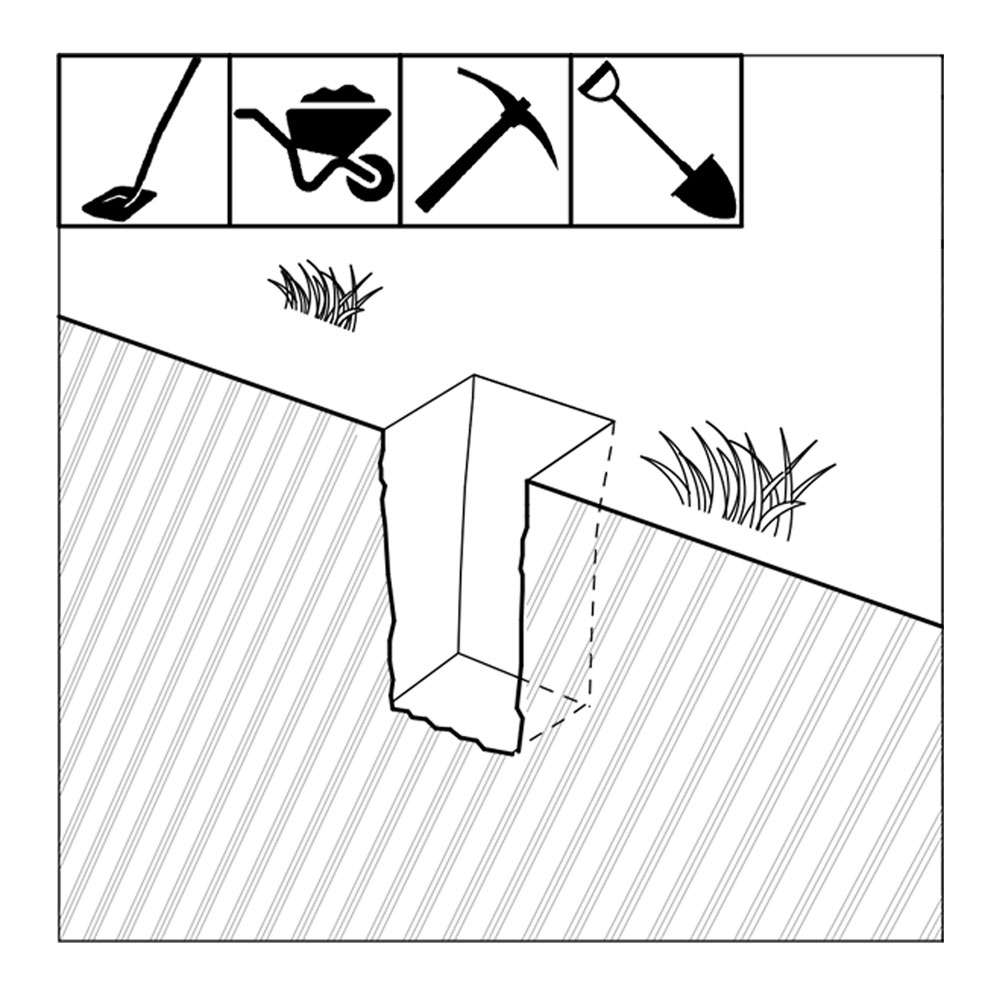
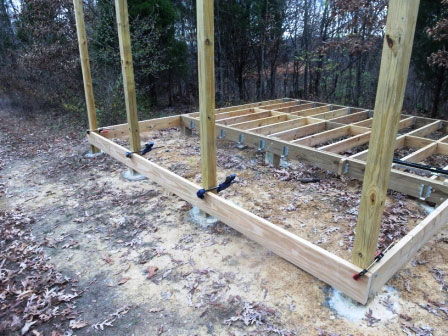
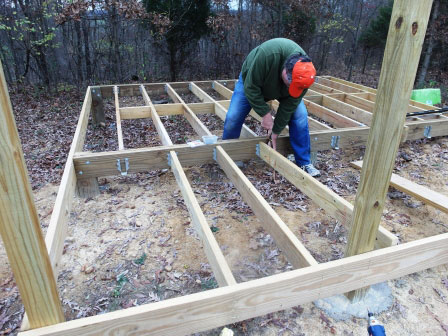
Diamond pier footings
The diamond pier is a very effective type of foundation, whose individual spines reach deep below the surface of the earth. Due to its high stiffness, it is particularly suitable in areas with unstable foundation conditions, such as sandy subsoil, silty soil, or waterlogged soil. The installation can be carried out without laborious digging and pouring of concrete. The prefabricated foundation head is positioned above the ground surface and holes are punched through it with steel rods that are hammered in with simple hand tools. Suitable joinery fittings can be connected to the foundation head so positioned.




When building your own house foundation, safety is paramount, especially during construction. While proper planning and execution are crucial, accidents can still happen. If you’re working on a DIY project and encounter a serious injury or safety issue, consulting with a construction accident lawyer might be necessary to understand your rights and any legal options you may have. This can be particularly important in ensuring that any complications are handled appropriately.
