Clerestory House Plans
Timber Construction Step-by-Step Guide
Clerestory House Plans
Complete set of small house plans (pdf): layouts, details, sections, elevations, material variants, windows, doors.
Complete Material List + Tool List
Complete set of material list + tool list. A very detailed description of everything you need to build your small house.
 Clerestory House Plans Thelma
Clerestory House Plans Thelma
Clerestory House Plans Thelma belongs to our clerestory house plans. Thelma is a 2 bedroom house with a porch and two stories that provide four main rooms, a bathroom, and a kitchen with some additional room for storage. The first-floor space is dedicated to a spacious main room with a kitchenette that serves as a multifunctional room. The kitchen section can be divided either by a bookshelf (find out more about space-saving options and divide the room at our small house blog). There are furthermore two rooms that can serve as storage rooms. There’s one extra room that can be used either as a bedroom or as a small office. The upstairs is aimed primarily as bedrooms, but the rooms can be used for different purposes. Maybe you can build your own home studio in this part of the tiny house plan; maybe you want to add extra roof windows to create a small winter garden. And when it’s warm enough outside, you can chill out on the porch situated right at the door openings from the main room.
Clerestory House Plans Thelma is a tiny house plan designed for smaller families, couples. This type of wooden building can serve either as a weekend house or as a holiday cottage, as well as a mountain cabin (if you winterize well, find out more at our small house blog).



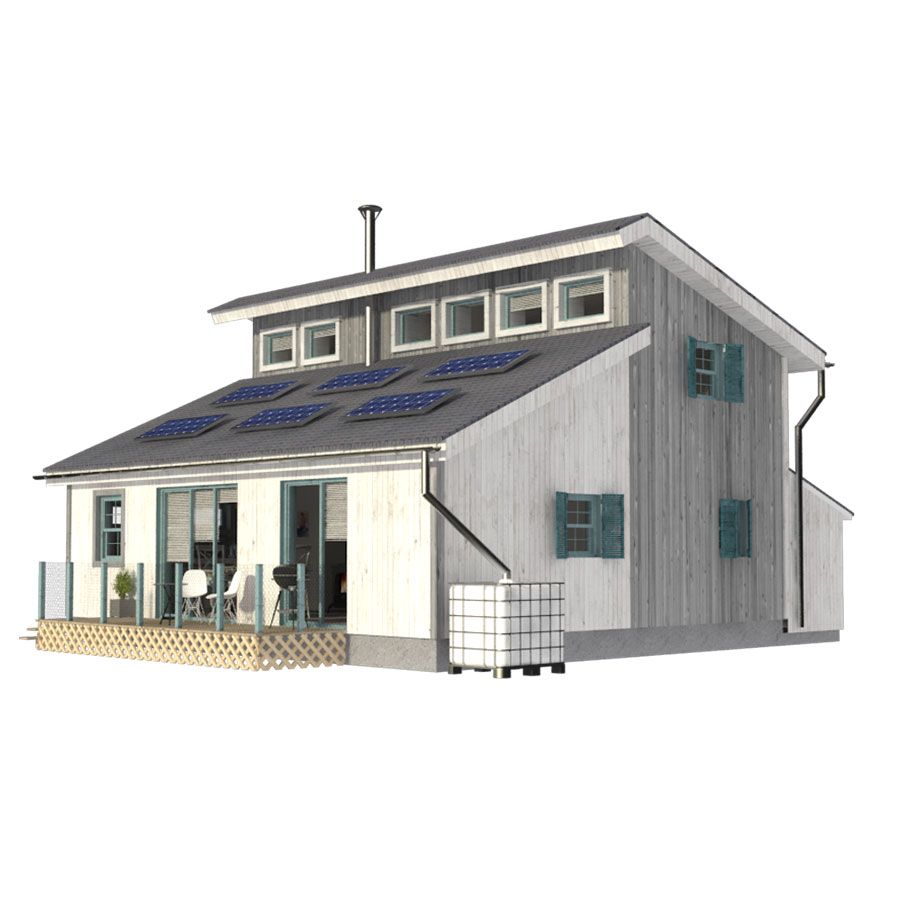
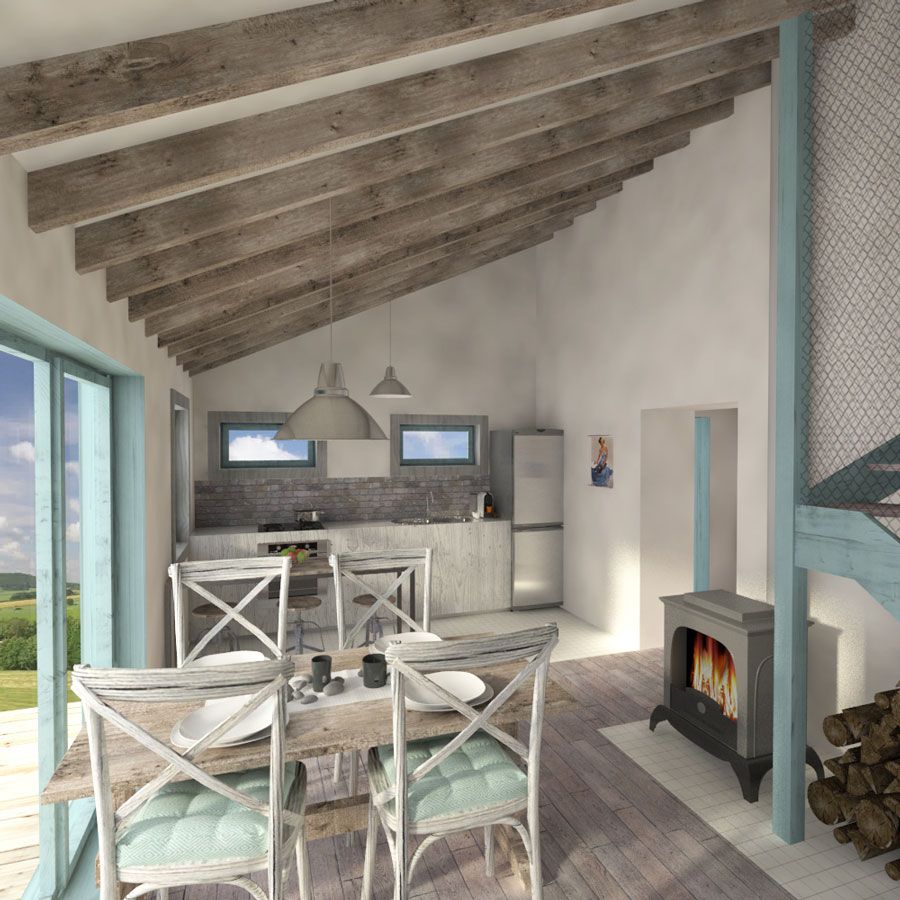
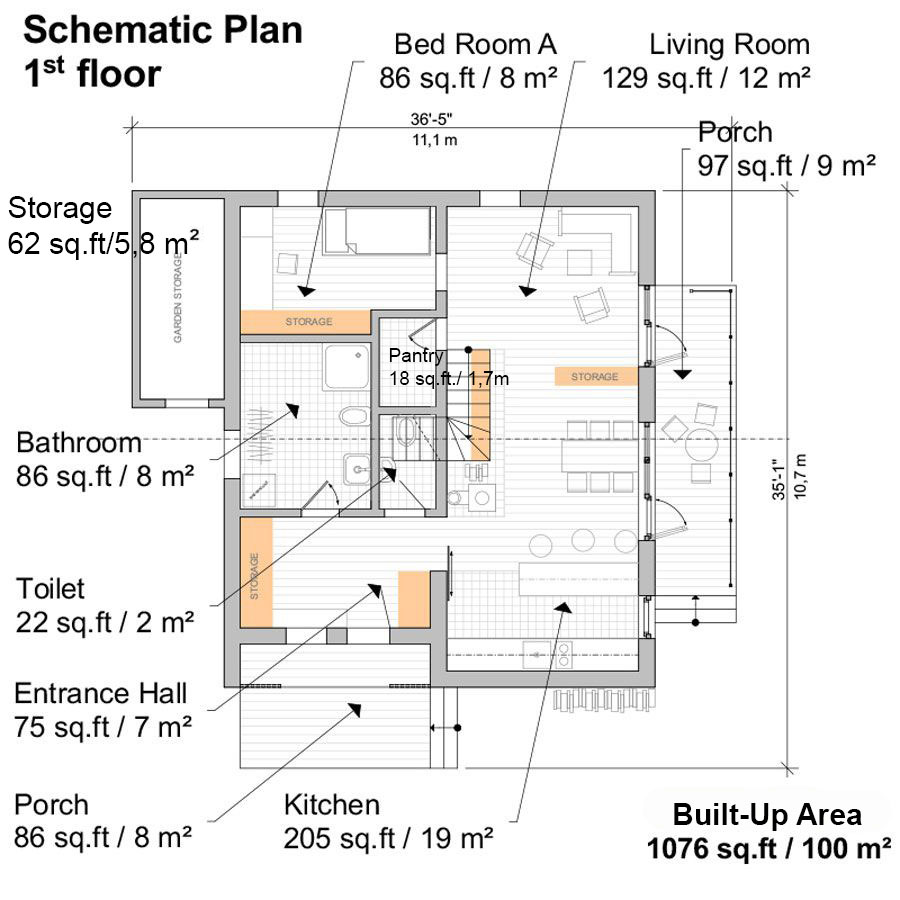

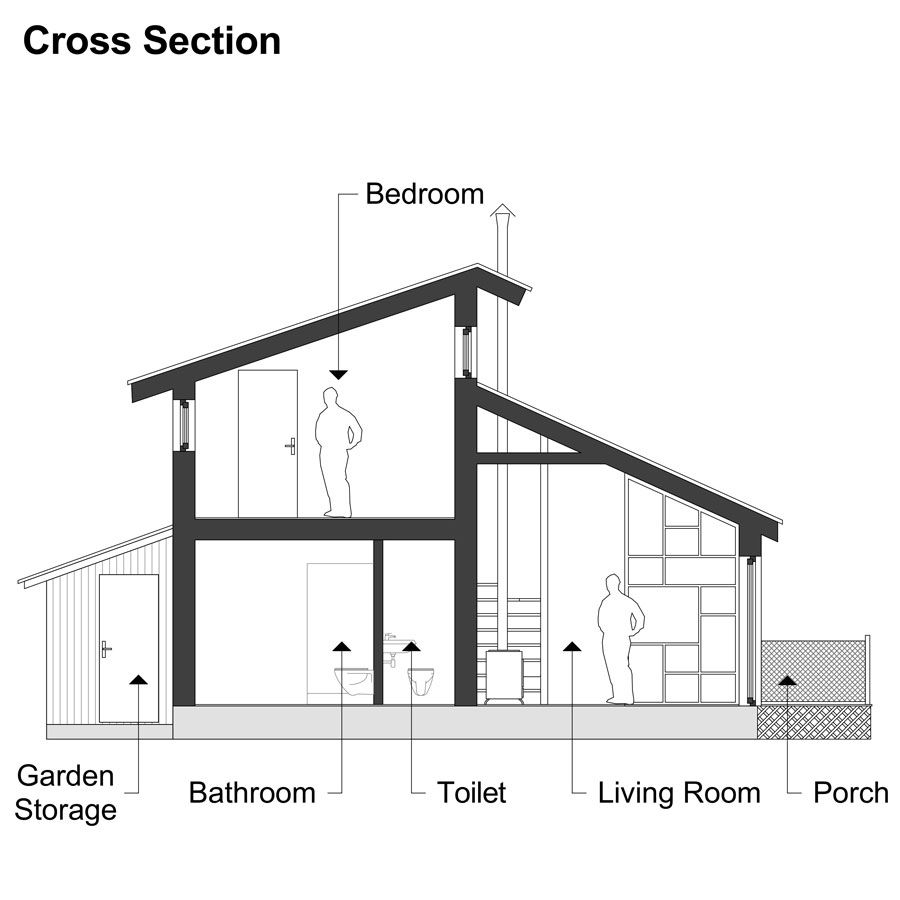

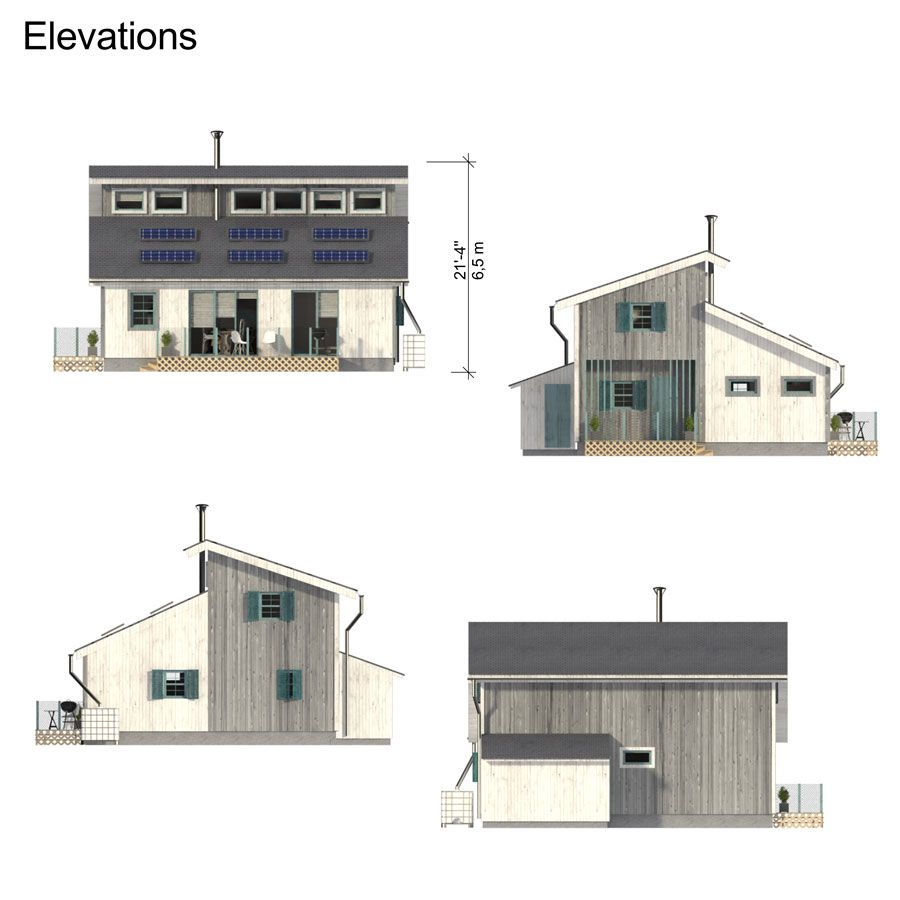

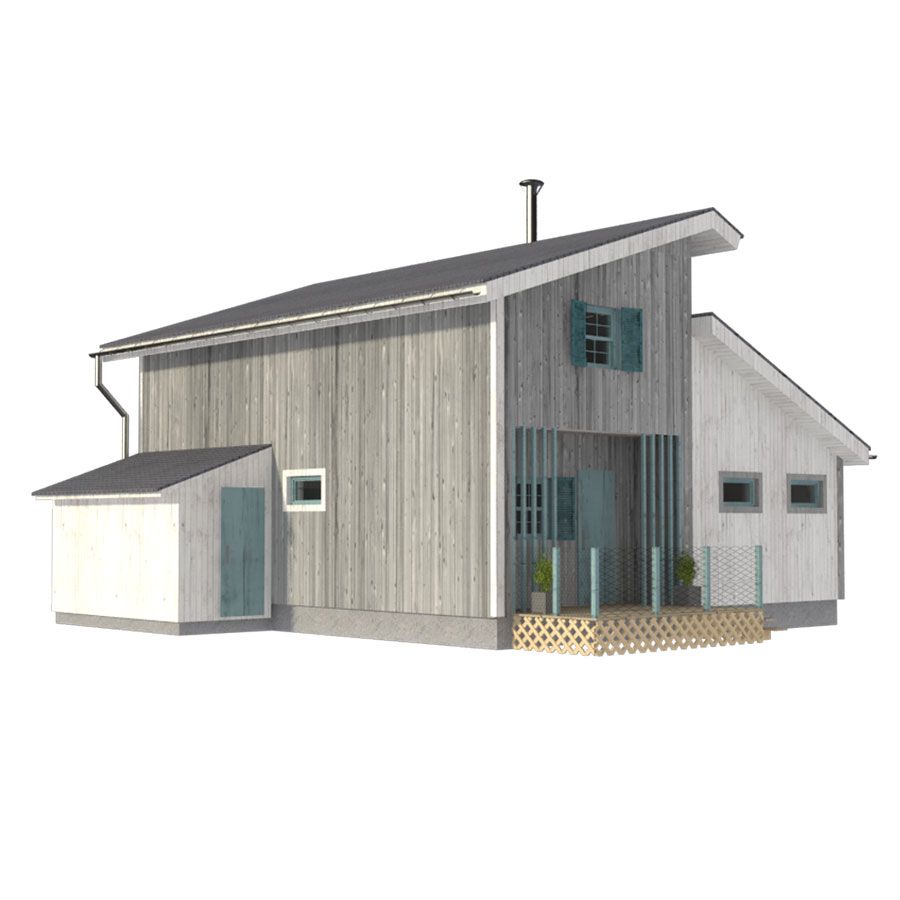
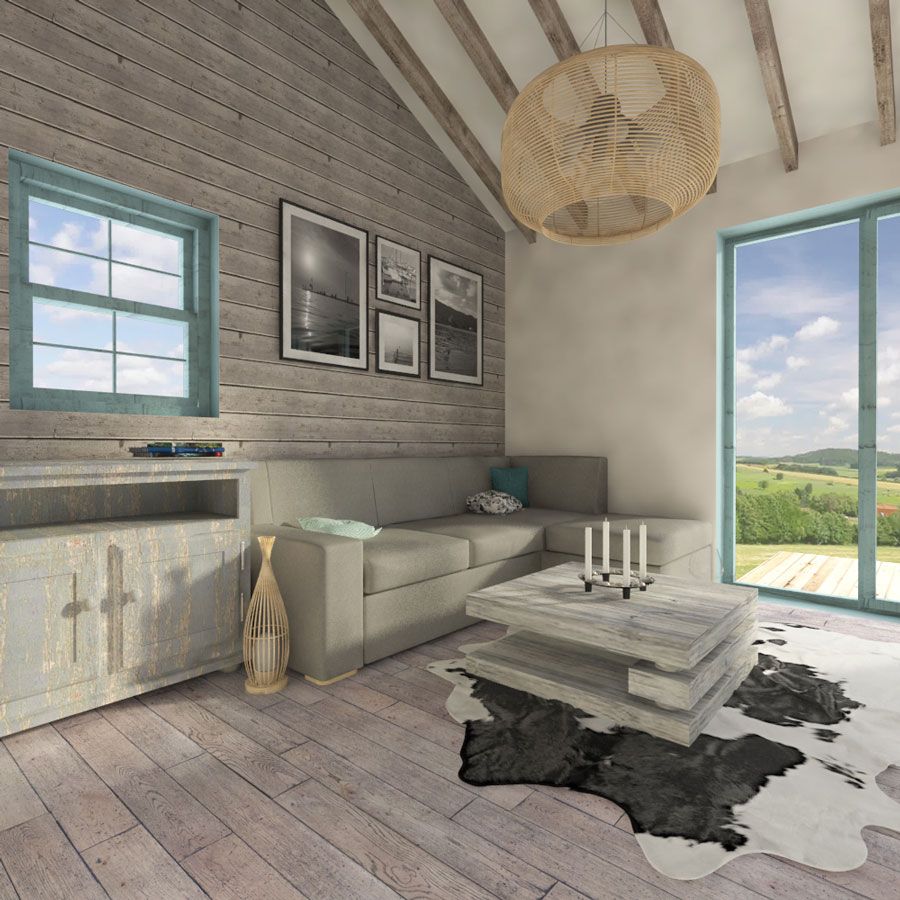





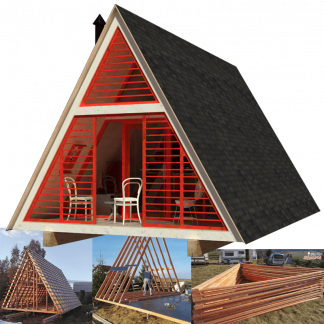
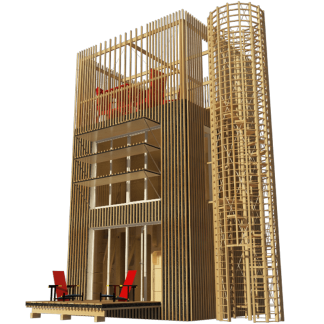
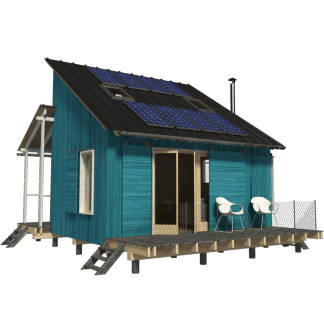







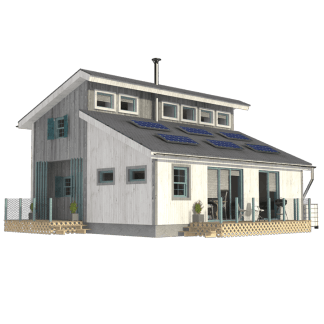
Reviews
There are no reviews yet.