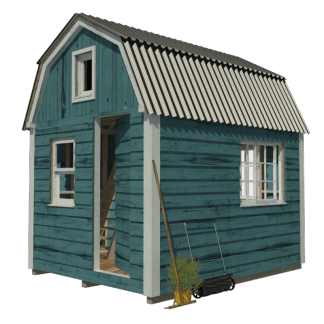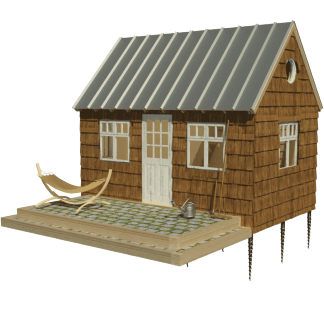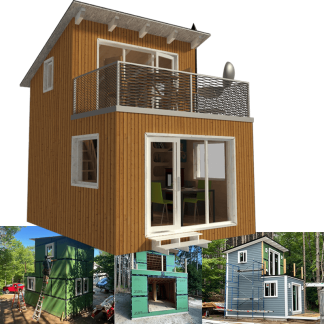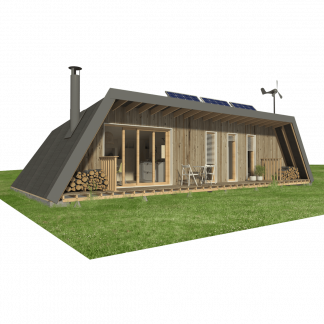Environmentally Friendly House Plans
House Plans Step-by-Step Guide

Environmentally Friendly House Plans
Complete set of one-story small cabin plans (pdf): layouts, details, sections, elevations, material variants, windows, doors.
Complete Material List + Tool List
Complete set of material list + tool list. A very detailed description of everything you need to build your small house.
Environmentally Friendly House Plans Noah
Noah is a compact small house that features a modern environmental approach to living. The main façade ideally faces south, accumulating heat from the sun’s rays. The other sides of the house are covered, which prevents unnecessary heat leakage. The house is ideal for two people and can be conceived as a holiday home, but also as a permanent residence. The supporting structure is made of wood framing and the roofing is made of asphalt strips. The house can be equipped as Off-Grid, the spacious roof allows for solar panels and wind turbines. The foundation of the house can be designed in many ways. At the customer’s request, we can modify or adapt the house in any way.
























Reviews
There are no reviews yet.