Gambrel Barn House Plans
Gambrel House Plans Step by Step Guide
Gambrel House Plans
Complete set of house plans (pdf): layouts, details, sections, elevations, material variants, windows, doors.
Complete Material List + Tool List
Complete set of material list + tool list. A very detailed description of everything you need to build your small house.
Gambrel Barn House Plans Oaklynn
Gambrel Barn House Plans Oaklynn is a tiny house plan designed for lovers of classic-style traditional living. As the name suggests, Oaklynn’s design builds upon classic barn-style house designs with a spacious porch where you can enjoy your BBQ with your family. Gambrel Barn House Plans Oaklynn is designed as a family house for sustainable living enthusiasts. This gambrel roof house plan’s indoor dispositions offer enough space for a living room, office, kitchen, master bathroom, and second-floor dispositions to allow for two bedrooms, a hallway, and a bathroom. A common feature that pinup house enthusiasts love is the efficient use of space to provide great comfort with a great storage room. And boy, does Oaklynn have a lot of space to offer! The outdoor area is reserved for the porch. The porch is L-shaped and divided into two parts – one part is covered by a roof, which allows for perfect BBQ even when it’s raining, the other part is an open-air terrace. Gambrel Barn House Plans Oaklynn is a 2 bedroom house plan perfect for a big family of eco-friendly living or alternative living solutions enthusiasts who love saving up, comfort, and this planet.




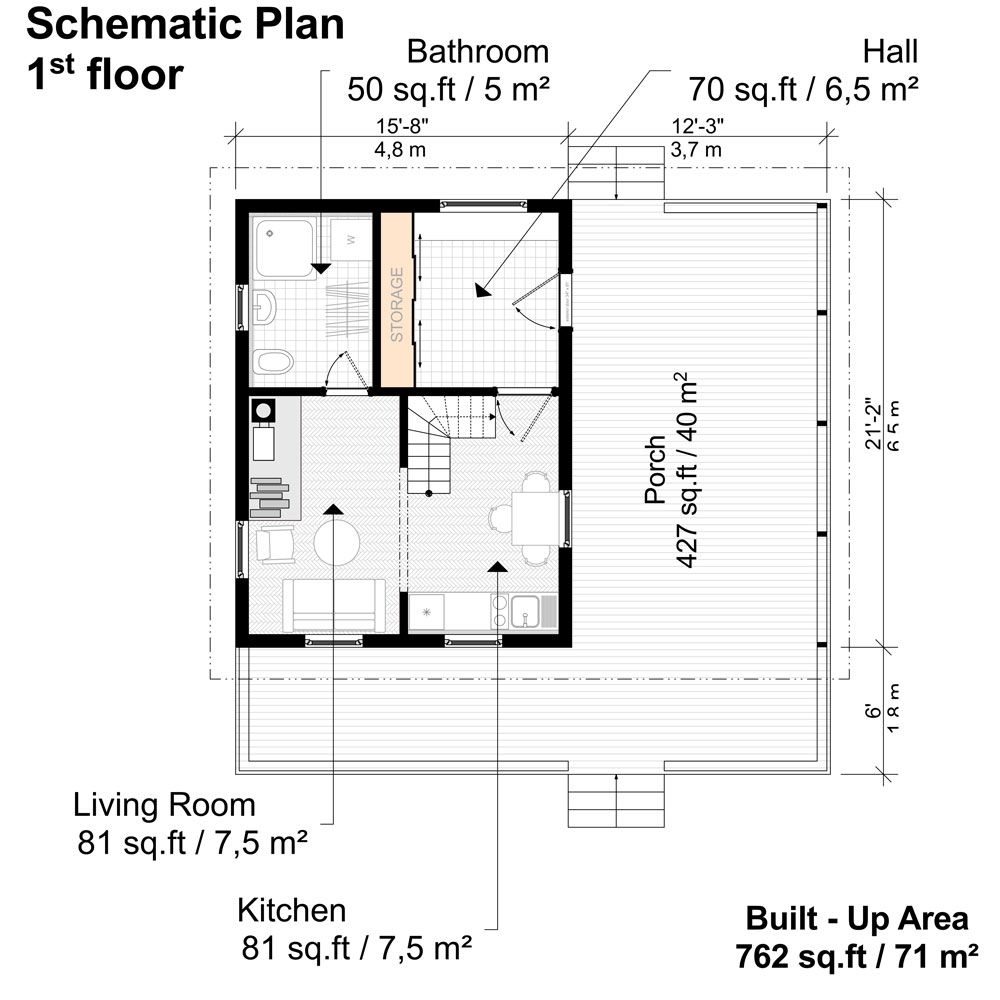


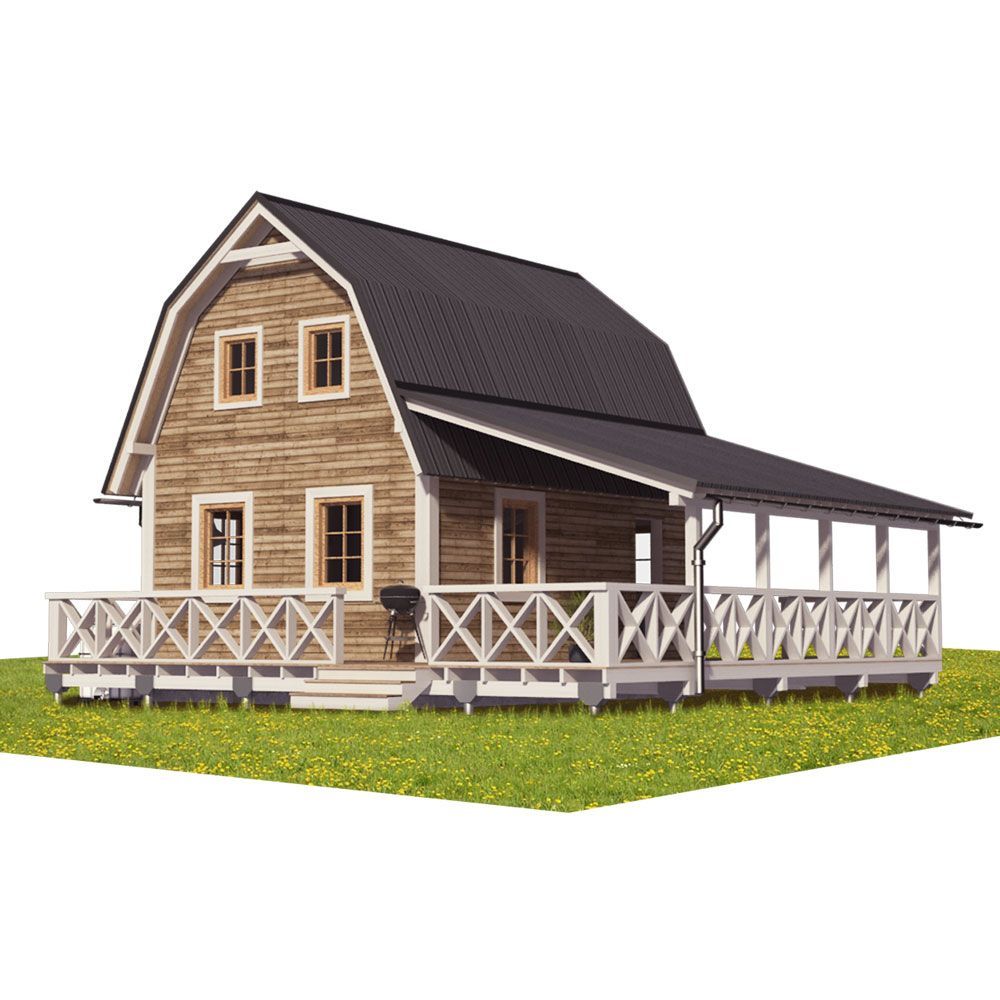







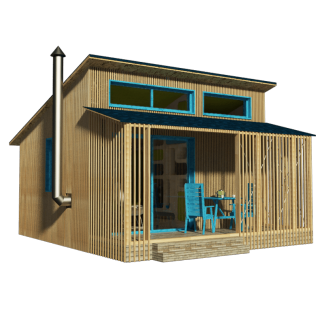
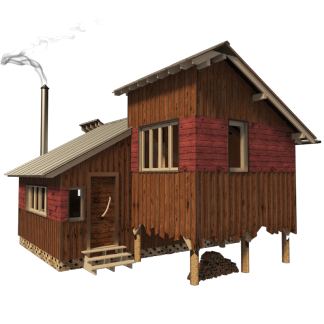








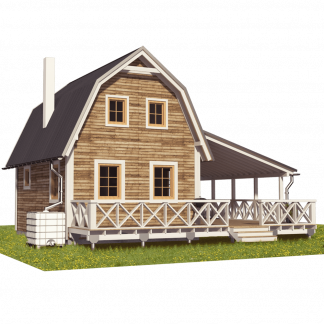
Reviews
There are no reviews yet.