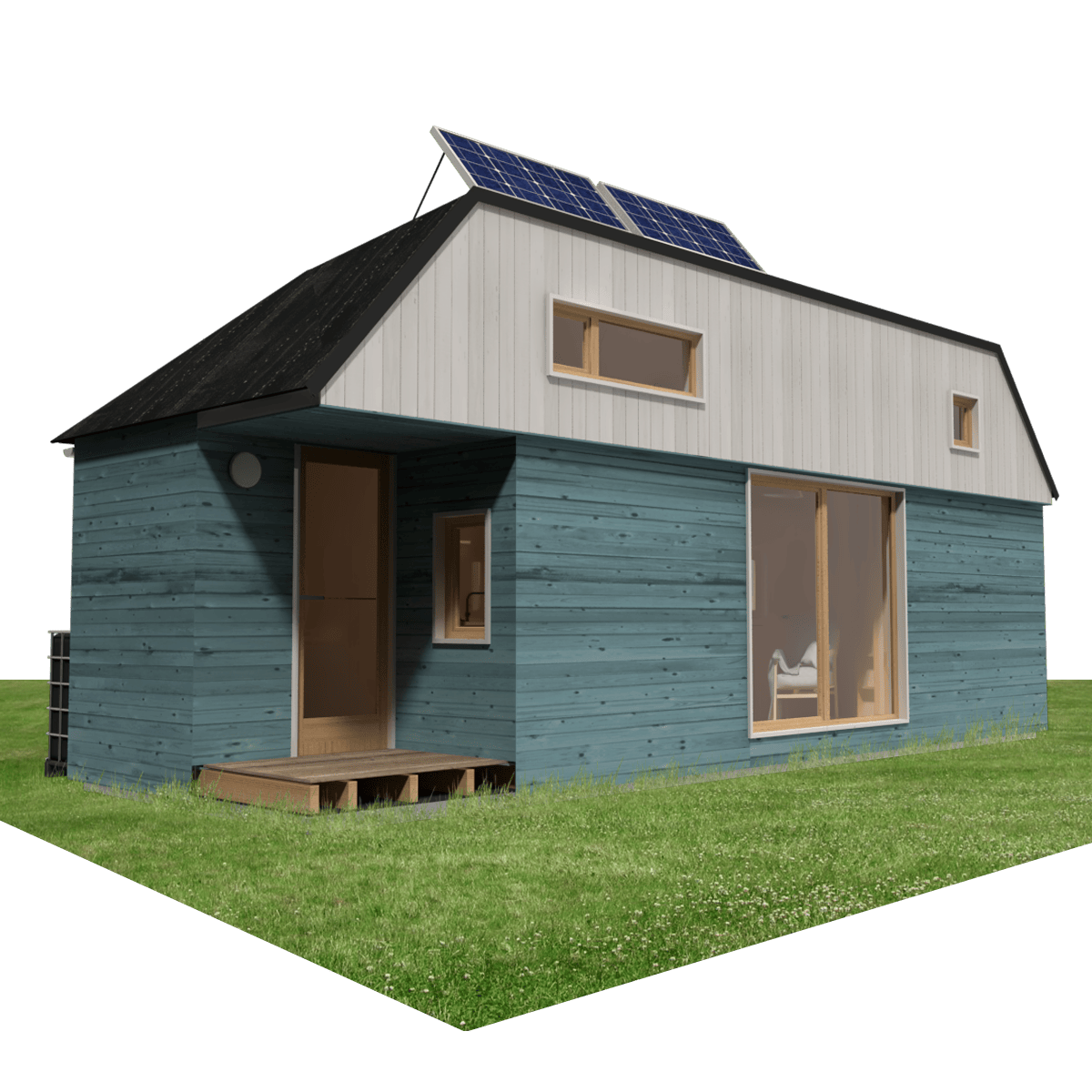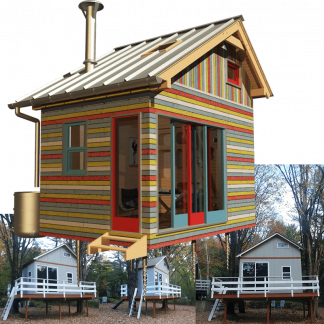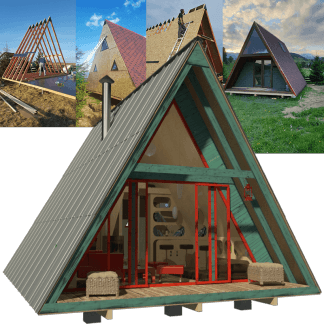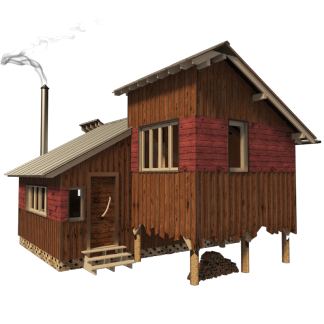Off-Grid Small House Plans
Construction step-by-step guide
Tiny House Plans, Drawings
Complete off-grid small house plans (pdf): layouts, details, sections, elevations, material variants, windows, and doors.
Complete Material List + Tool List
Complete set of material list + tool list. A very detailed description of everything you need to build your tiny house.
Off-Grid Small House Plans
Due to its size, this elongated house is designed to be easily transported by truck. On the ground floor, there is a large bathroom with technical equipment, a living room with a vestibule, and a kitchenette. On the sleeping loft are two spacious bedrooms, accommodating a maximum of two adults and three children. The house is designed as Off-Grid. Solar panels obtain electricity; composting toilet, the roof area is drained into an IBC container and used for various purposes. The primary heating method is a stove, which can be supplemented with an additional secondary heat source—for example, an electric boiler.



























Reviews
There are no reviews yet.