One Bedroom Cottage Plans
1 Bedroom Cottage Plans Step by Step Guide
One Bedroom Cottage Plans
Complete set of one-bedroom cottage plans (pdf): layouts, details, sections, elevations, material variants, windows, doors.
Complete Material List + Tool List
Complete set of material list + tool list. A very detailed description of everything you need to build your small beach cabin.
One Bedroom Cottage Plans Shirley
If you’re looking for a classic design that’s perfect for DIY builders, the One Bedroom Cottage Plan Shirley is an excellent choice. This two–story structure offers a spacious living room with a kitchenette on the ground floor, plus an attic room on the upper floor, providing plenty of versatility. Topping off the design is a charming gable roof and a cozy porch, making this plan a great choice for occasional living, weekend getaways, or garden parties. With its traditional style and easy–to–follow instructions, Shirley is sure to make a statement in any home. DIY builders will appreciate the simplicity of the design and the convenience of having everything they need to build the cottage in one place, including detailed drawings, a materials list, and helpful step–by–step instructions. With the One Bedroom Cottage Plan Shirley, you’ll be able to create the perfect cottage in no time.


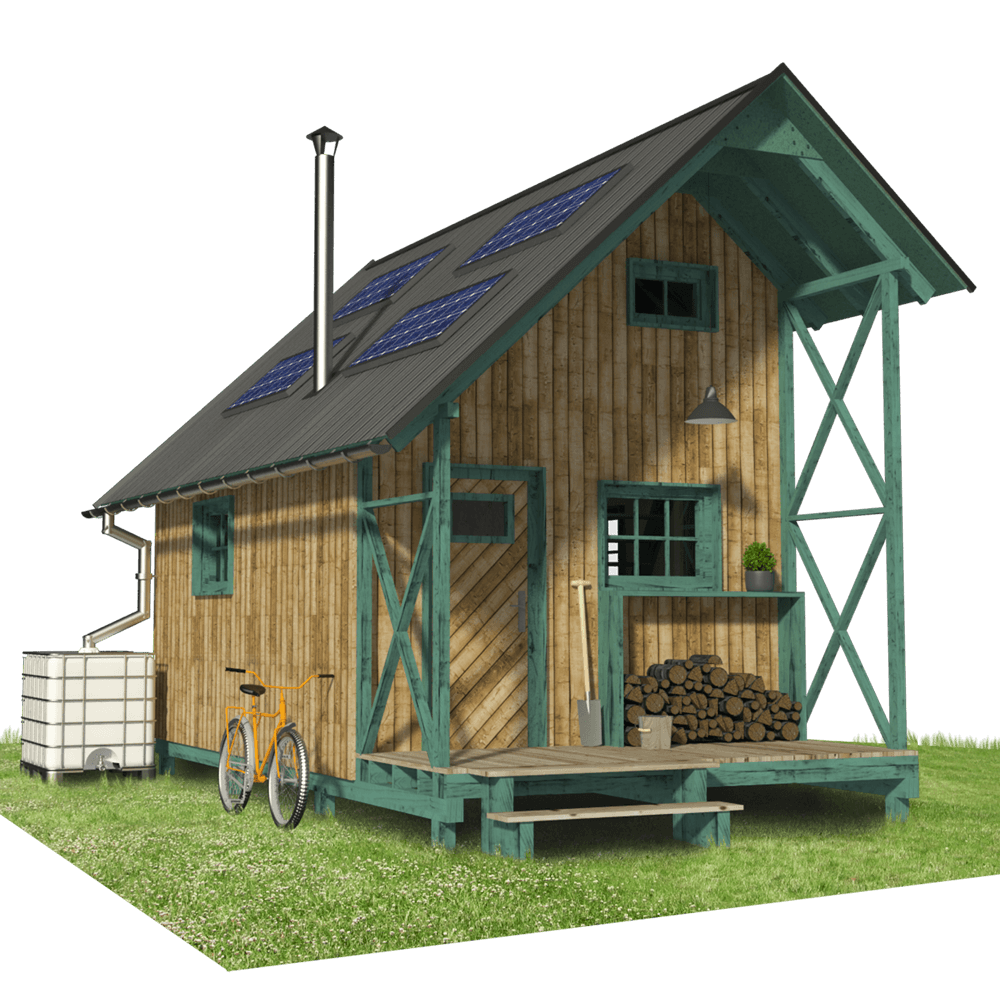
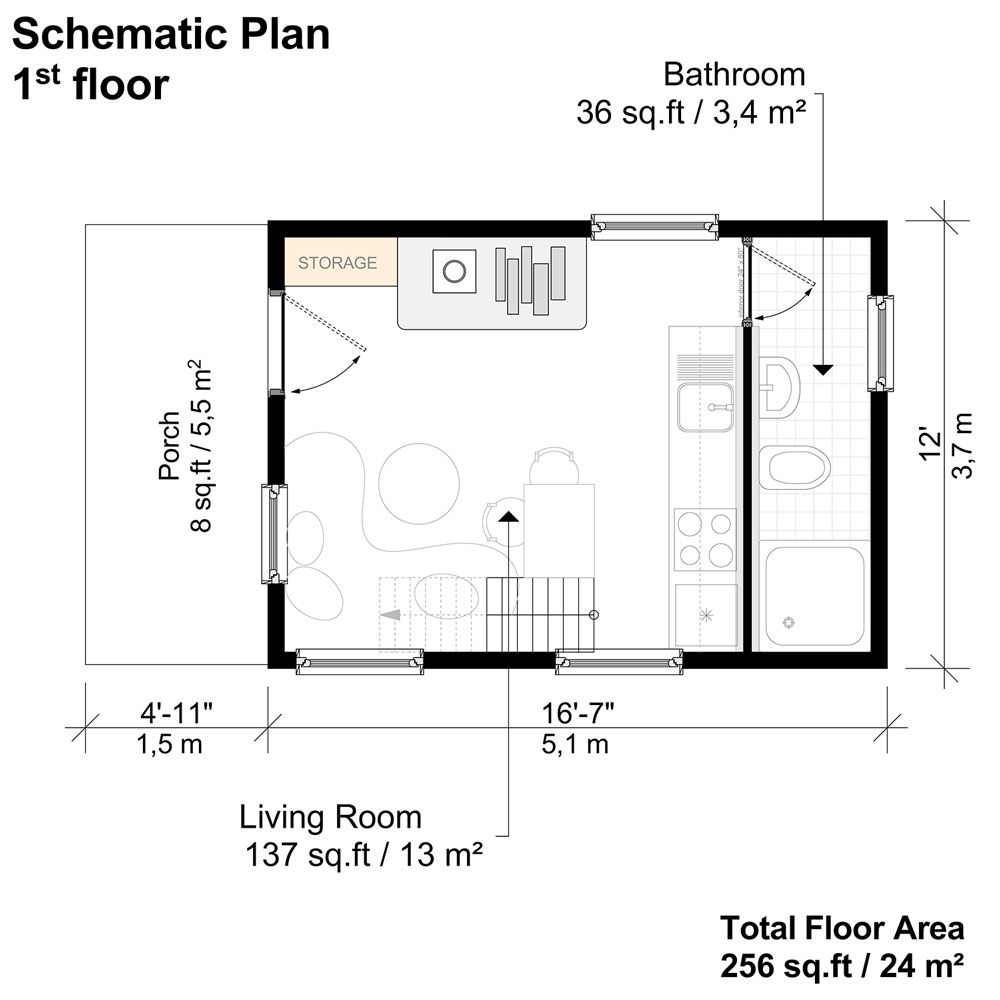

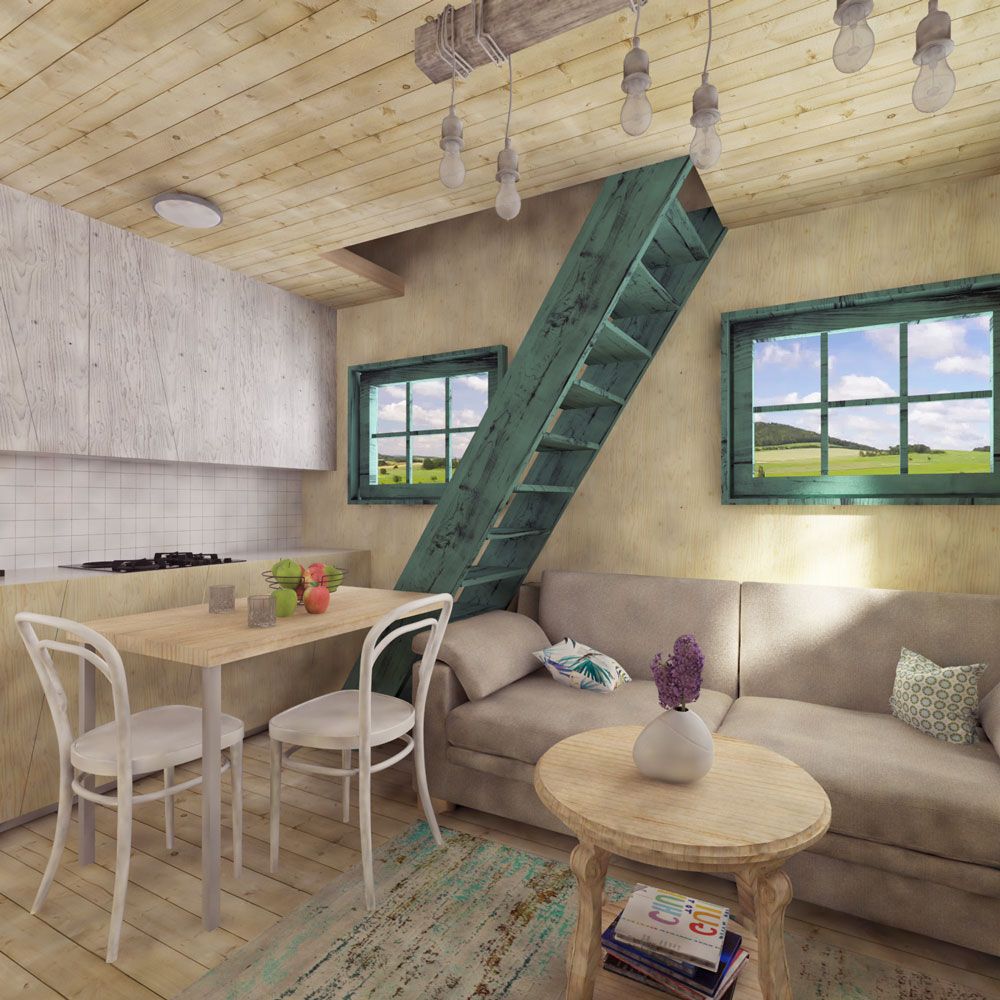
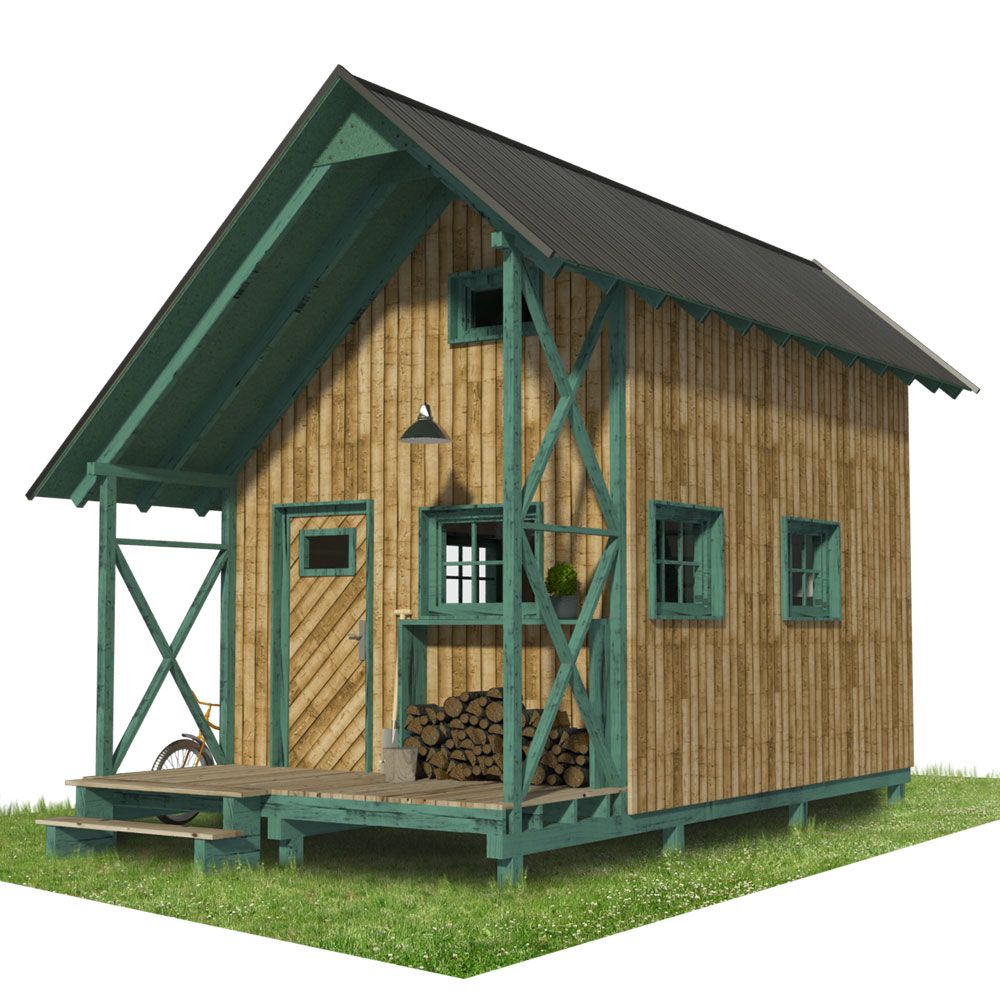
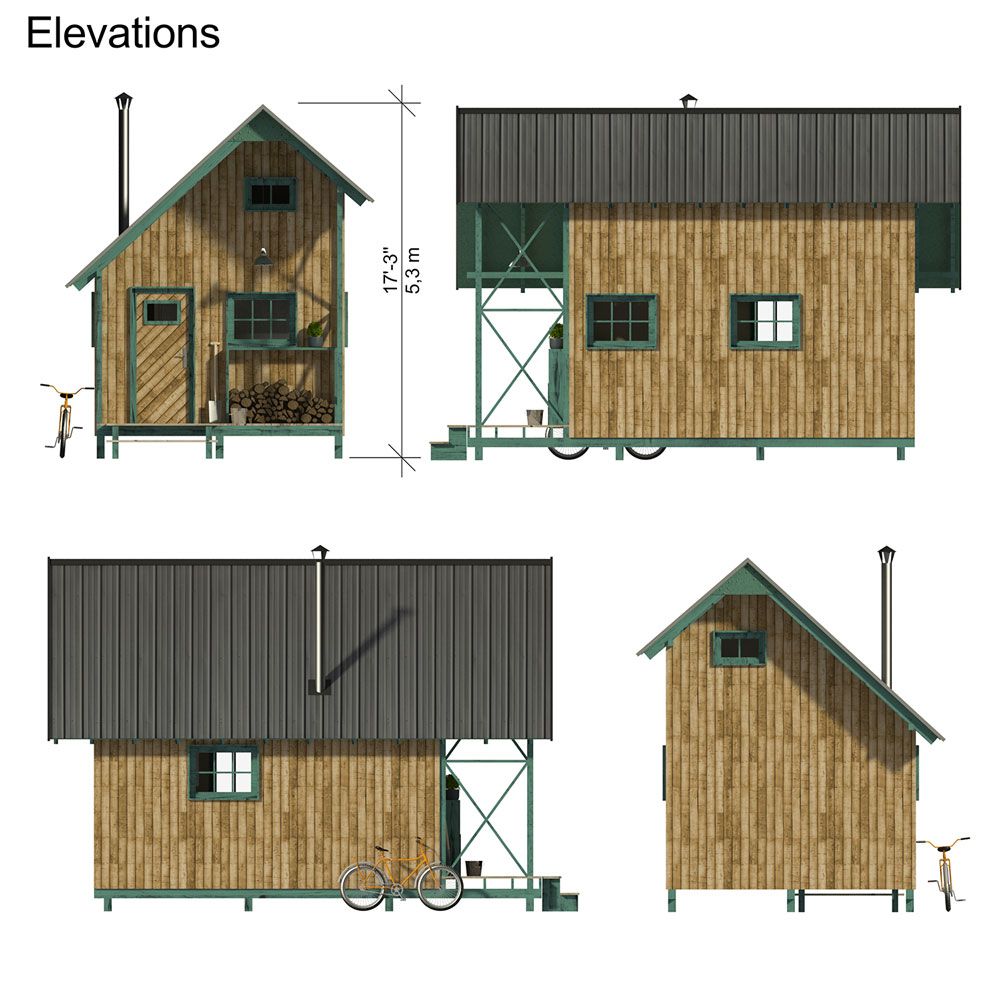






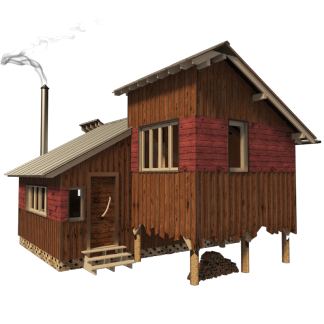
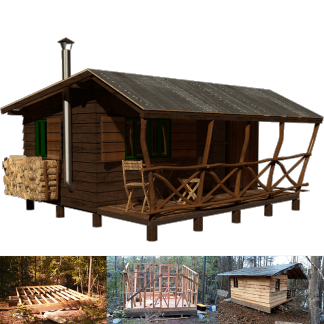
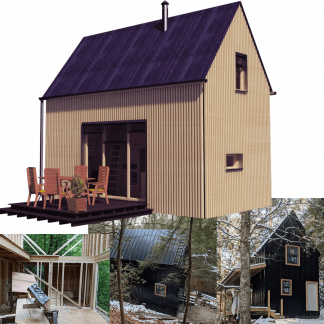







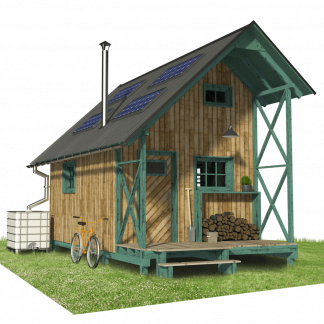
Reviews
There are no reviews yet.