Sandra Two Bedroom Modern House Plans
Timber construction step-by-step guide
Beach cottage plans
Complete set of beach cottage plans (pdf): layouts, details, sections, elevations, material variants, windows, and doors.
Complete material list + tool list
Complete set of material list + tool list. A very detailed description of everything you need to build your small house.
Sandra Two Bedroom Modern House Plans
Sandra is one of our many Tiny house plans. We paid specific attention to accommodate the classic, traditional house plan style and added minimalist architecture elements. Like Marlene, Sandra is designed to attract the eye with its design while being eco-friendly and low-cost. Like many of our two-bedroom house plans, Sandra fits perfectly to smaller plots but would also perfectly make a great replacement for a family house or a weekend house. Another great value is that most of our modern house plans are fully DIY. If you feel that Sandra is too modern for your taste, you can choose from our more traditional architecture house plans, like Bettie or Jane.


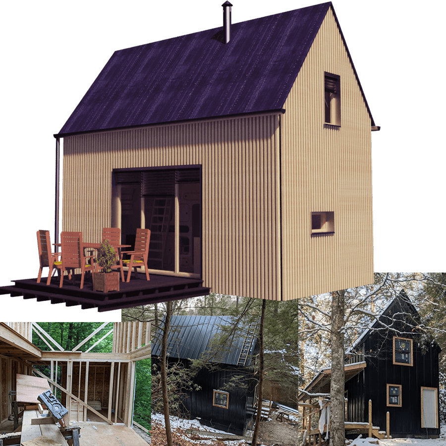
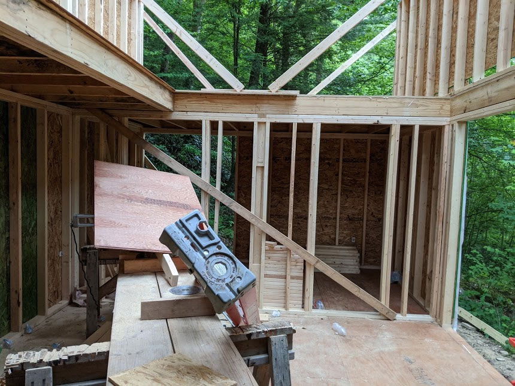
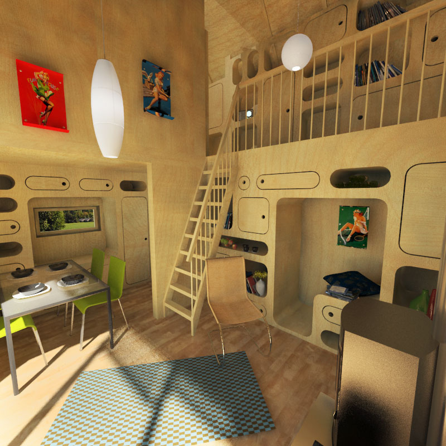
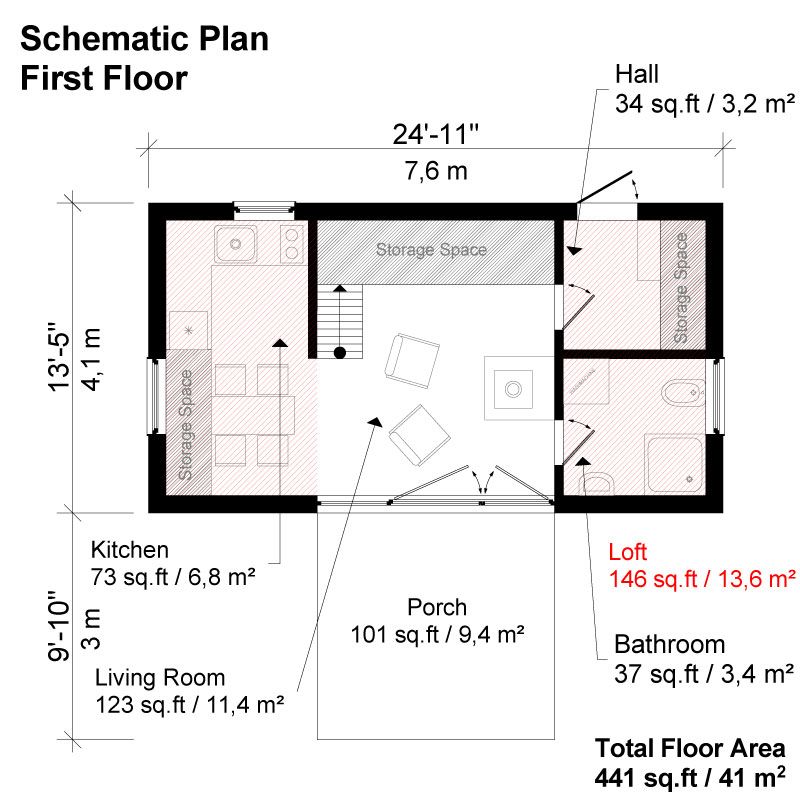
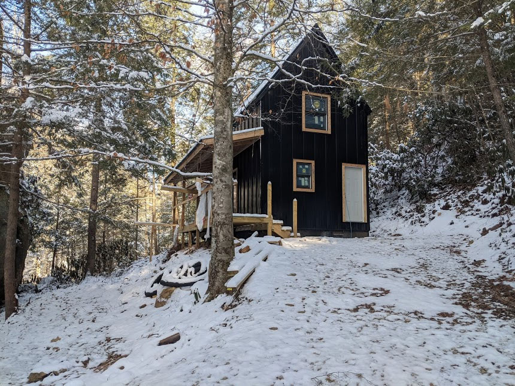
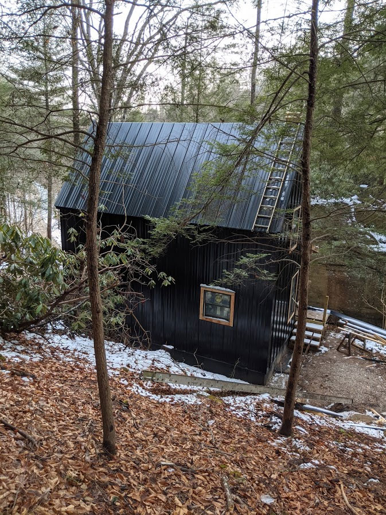
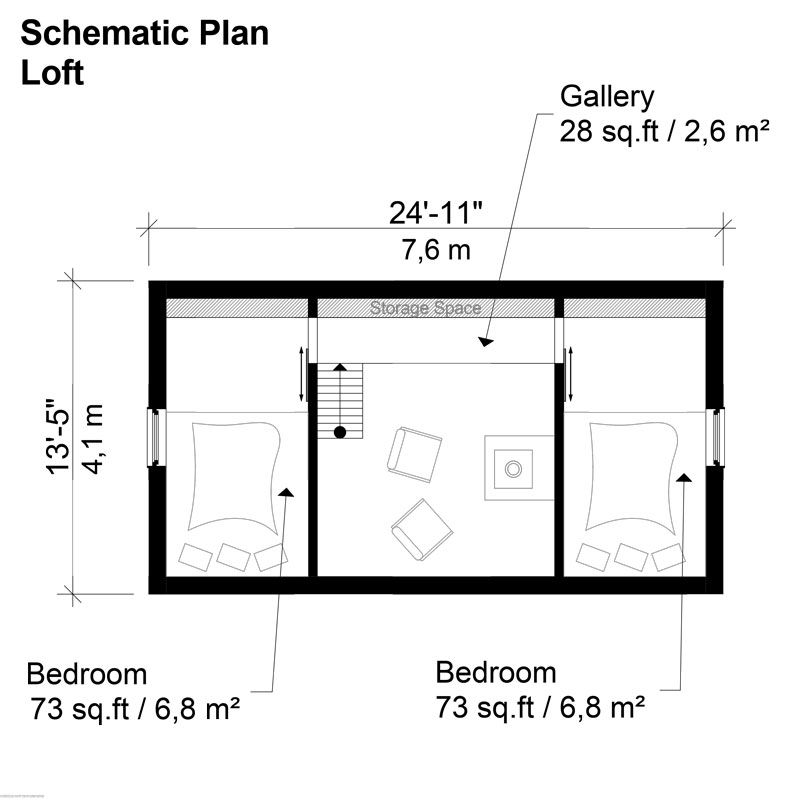
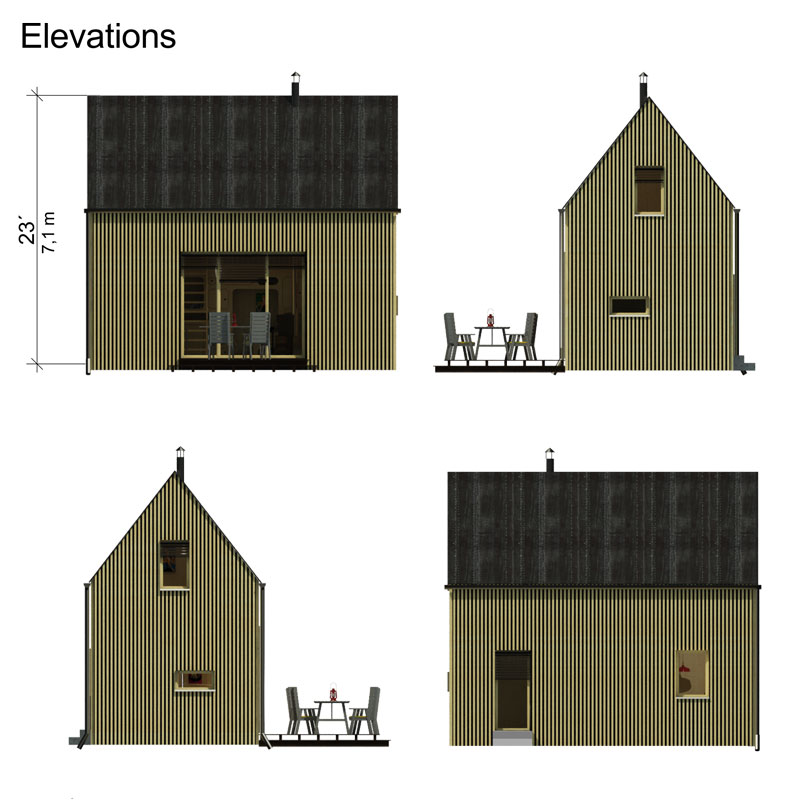
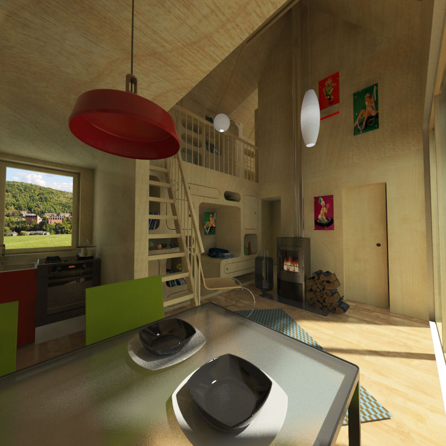
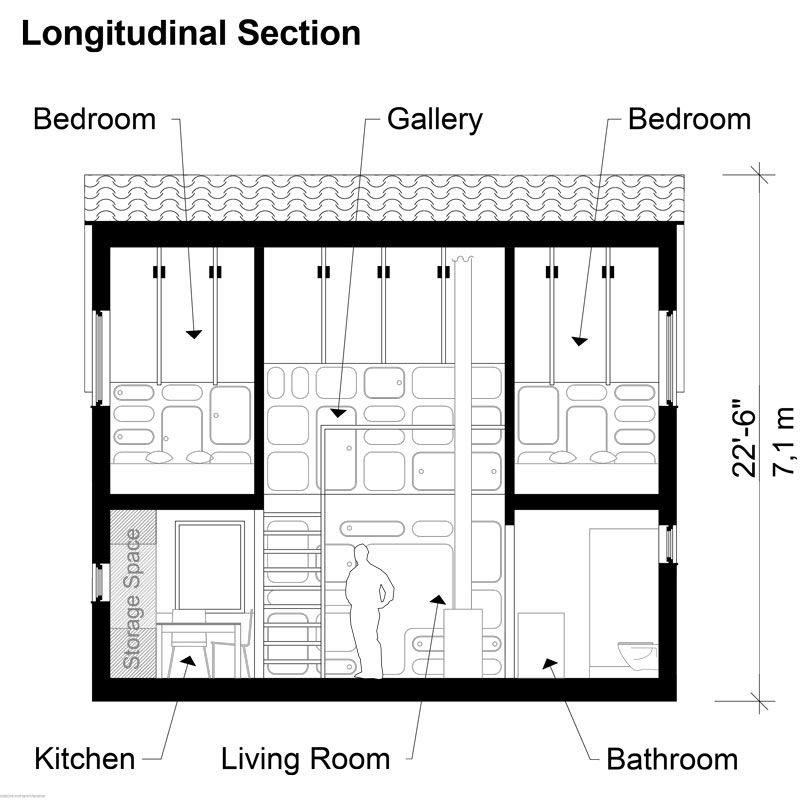
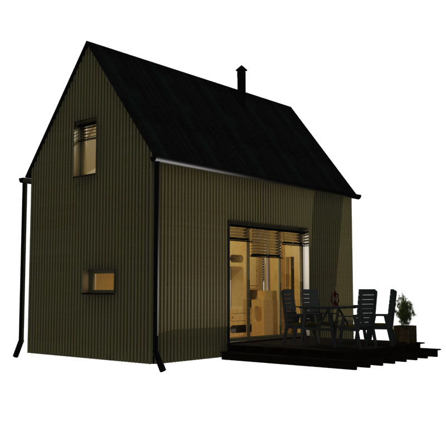
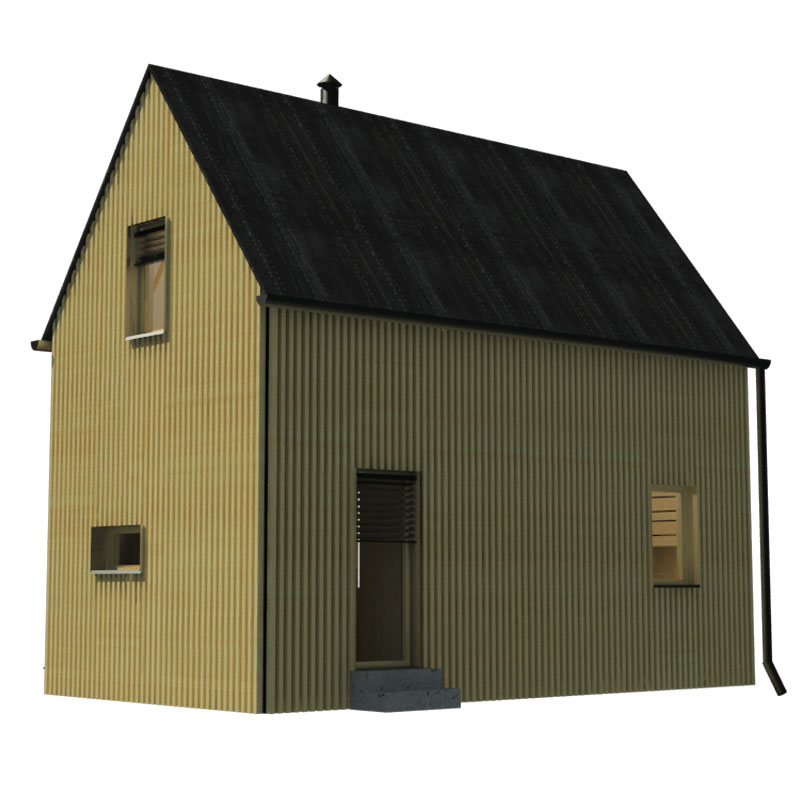
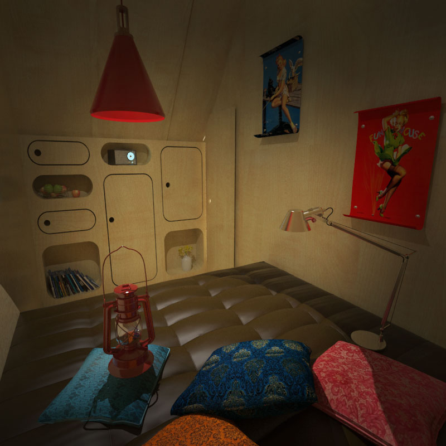
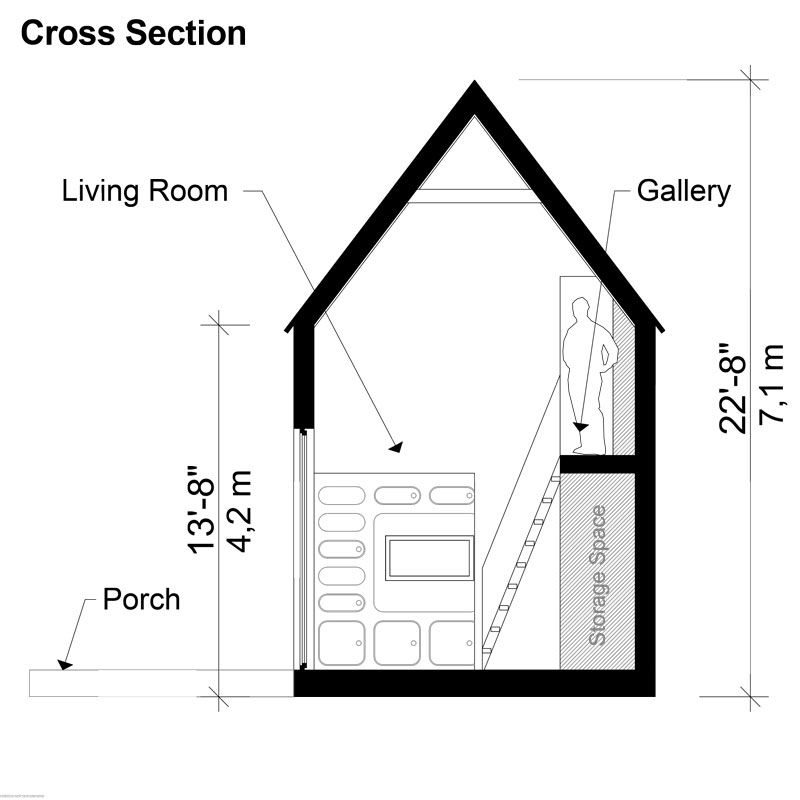
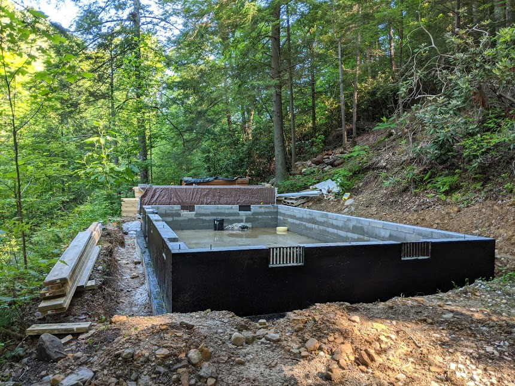
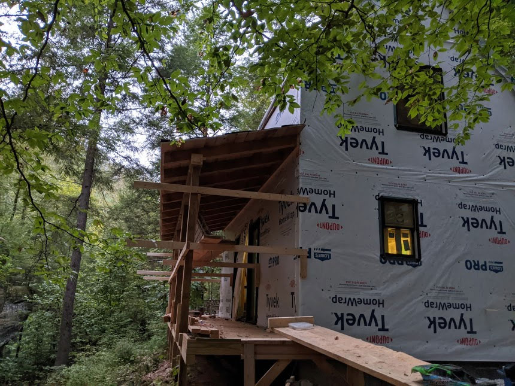
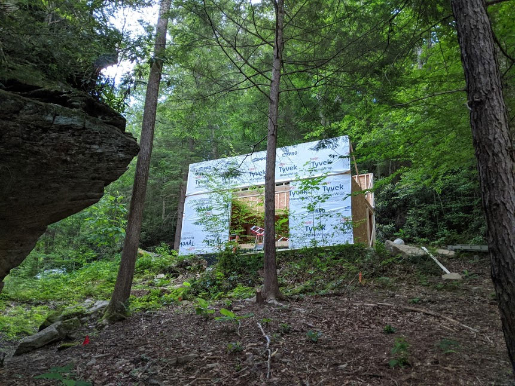
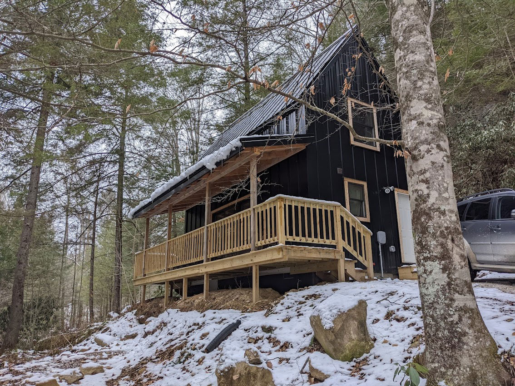
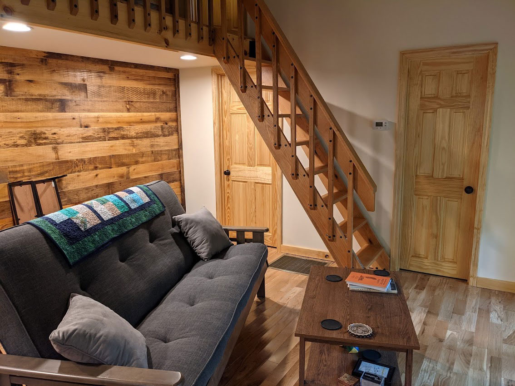
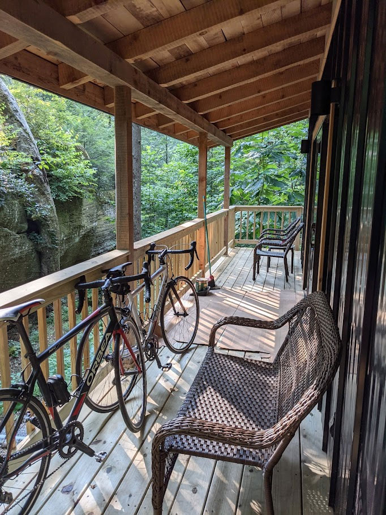
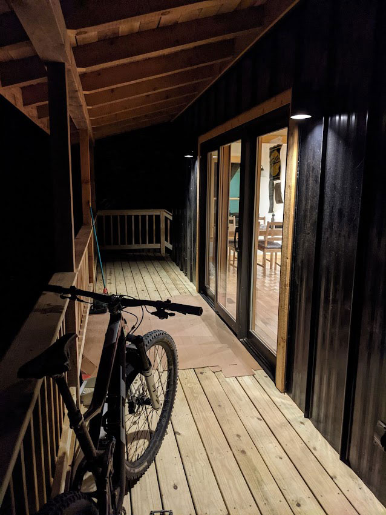
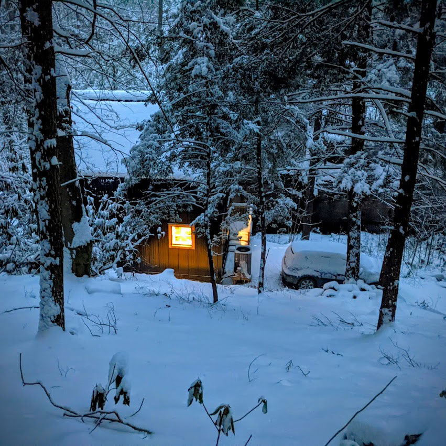
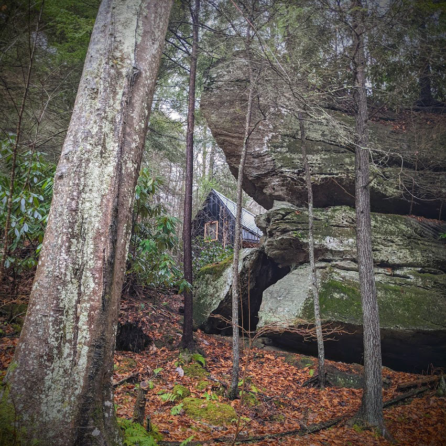





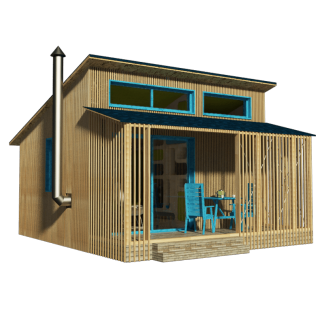
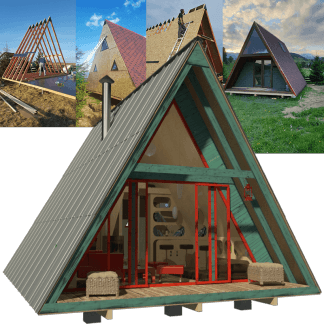
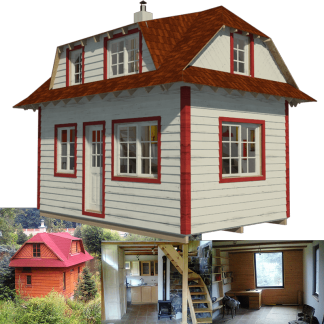







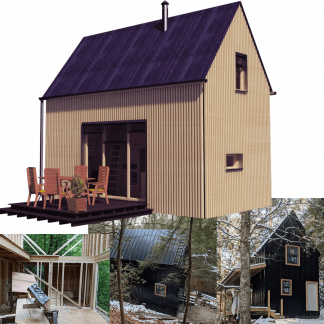
Reviews
There are no reviews yet.