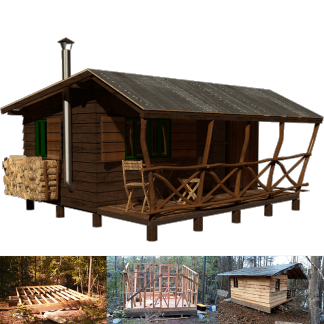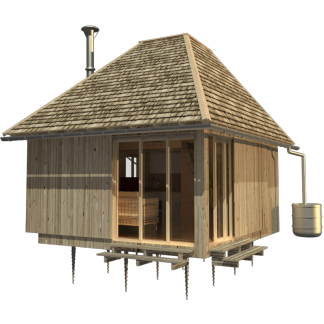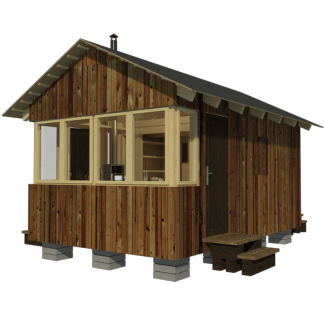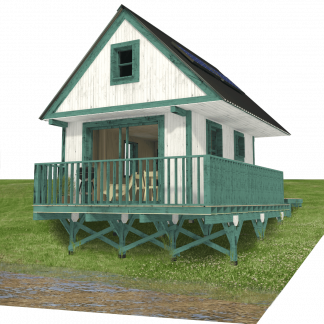Small Cabin Home Plans
Construction step by step guide
Cabin Home Plans, Drawings
Complete set of cabin plans with wrap around porch (pdf): layouts, details, sections, elevations, material variants, windows, doors.
Complete Material List + Tool List
Complete set of material list + tool list. A very detailed description of everything you need to build your small house.
Riverfront Cabin Plans with Wrap around Porch
This little riverfront building on columns can be built on sloping as well as on flat land. The partially covered terrace allows a beautiful view of the surrounding area. The interior space is minimally but efficiently arranged. There is a small bathroom, a kitchenette, and a main living area with a fireplace. The loft in the gable roof serves as a sleeping area. At the entrance to the cabin there can also be a terrace with outdoor seating. The roof overhang allows for wood storage. This weekend cabin is suitable for self-construction, its construction is not difficult and can be made in a few weeks. Awaken your romantic soul and your dreams can become reality in a short time.

























Reviews
There are no reviews yet.