Simple One Bedroom House
Simple One Bedroom House Step by Step Guide
Simple One Bedroom House
Complete set of house plans (pdf): layouts, details, sections, elevations, material variants, windows, doors.
Complete Material List + Tool List
Complete set of material list + tool list. A very detailed description of everything you need to build your small house.
Simple One Bedroom House Plans Eliana
Simple One Bedroom House Plans Eliana is one of our small modern house plans with a porch. Eliana is an elegant combination of simplicity, minimalism, attractive house design, and efficient, eco-friendly living solutions to provide comfort and save you some money while protecting mother nature.
As the name of this tiny house plan indicates, Eliana is aimed to be simple and with one bedroom. The floor plan offers enough space for a bathroom, bedroom, and a living room with a kitchenette that can be easily turned into a dining room. On top of that, the house’s front side offers, as is common with our cabin plans, a porch right under the roof. The overall style of this house plan combines elements of a classic cabin and modern simple house styles. The indoor space is furthermore designed to provide enough space both for you and storage. Like all our cabin plans with a porch, Simple One Bedroom House Plans Eliana is a fully DIY style one-bedroom house that you can build all by yourself. With our best-seller – HOW TO BUILD A TINY HOUSE by none other than JOSHUA WOODSMAN, you can build your house so easily and make sure that your house is safe and perfectly fit for living throughout the year.




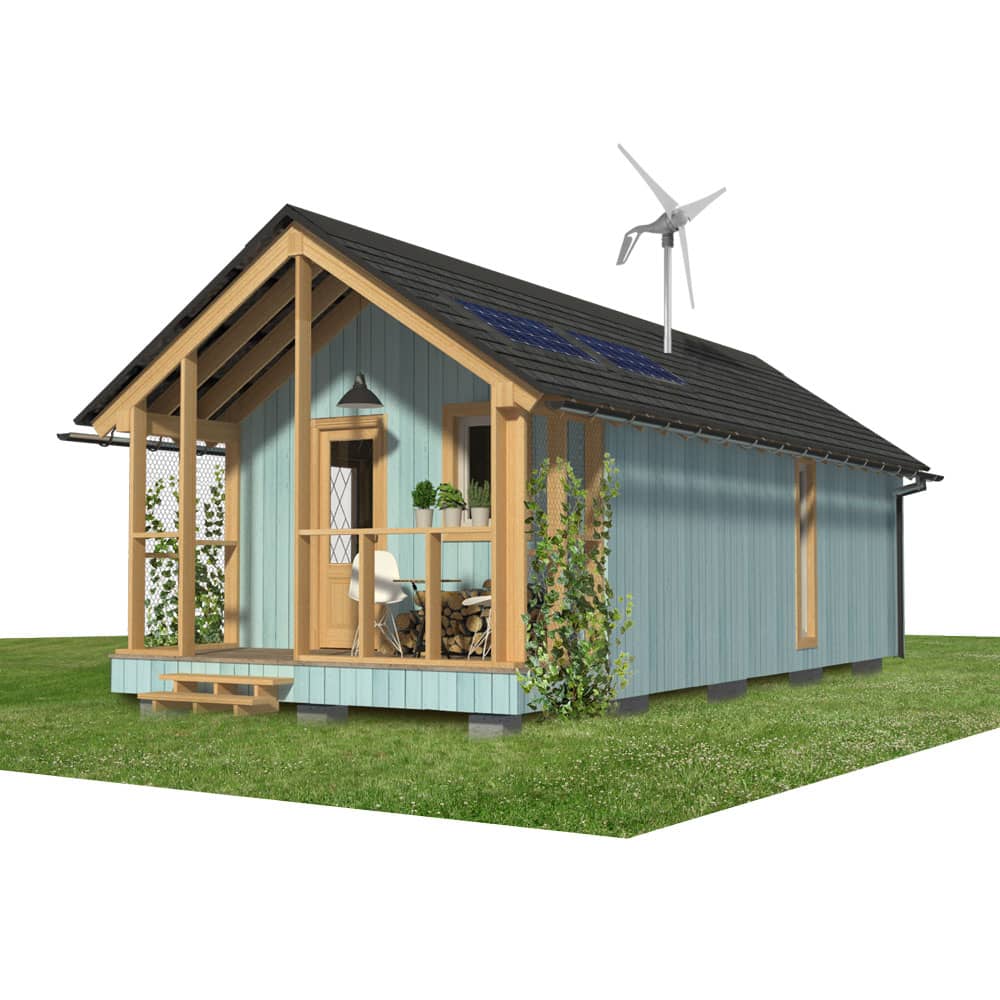










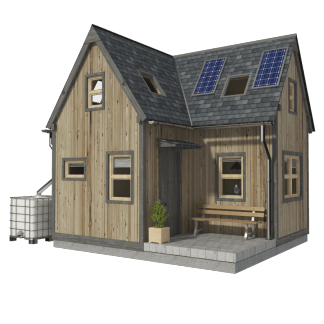
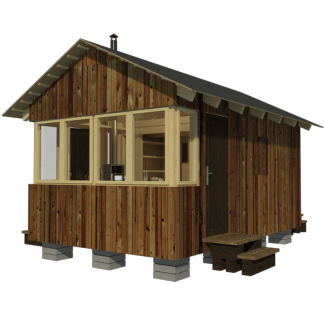
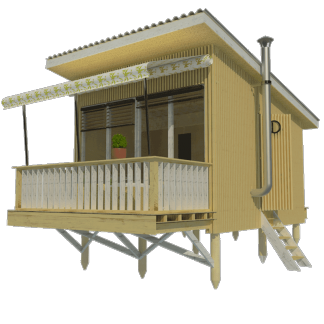







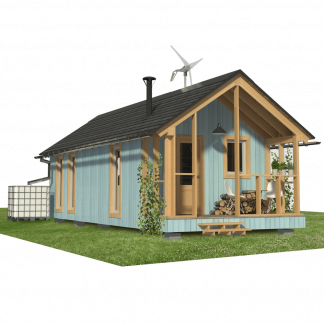
Reviews
There are no reviews yet.