Small 3 Bedroom House Plans Amy
Price range: $290.00 through $390.00
Small 3 Bedroom House Plans
- complete set of small three bedroom house plans
- construction progress + comments
- complete material list + tool list
- eBook How to build a tiny house included
- DIY Furniture plans included
- DIY building cost $48,200
 FREE sample plans
FREE sample plans
of one of our design
Dimensions
| Built Up Area | 410 ft² / 38 m² |
|---|---|
| Total Floor Area | 630 ft² / 58,5 m² |
| 1st. floor | 297 ft² / 27,4 m² |
| Loft | 300 ft² / 28 m² |
| Porch | 33 ft² / 3 m² |
| L X W | 26′-6″ x 15′-1″ / 8,1 m x 4,6 m |
| DIY Building cost | $48,200 |
| Format | electronic, printed+electronic |
Your Comments
Are any of the bottom floor interior walls load bearing. Thank you
Can a 1/2 bath be added upstairs in the hallway by making the split bedrooms one large one and removing the extra door? Thank you
Hi,
yes, we can modify these plans accordingly.
Please contact me via joshua.woodsman@gmail.com
for further info.
Best regards,
Joshua
Can this plan be built 10 ft off the ground for storage underneath?
Yes, this modification is easy and we will be happy to help you with it. Please get in touch at joshua.woodsman@gmail.com
Can I get this plan flipped to have front porch on left when looking at the front?
Yes, of course. Please contact us on joshua.woodsman@gmail.com


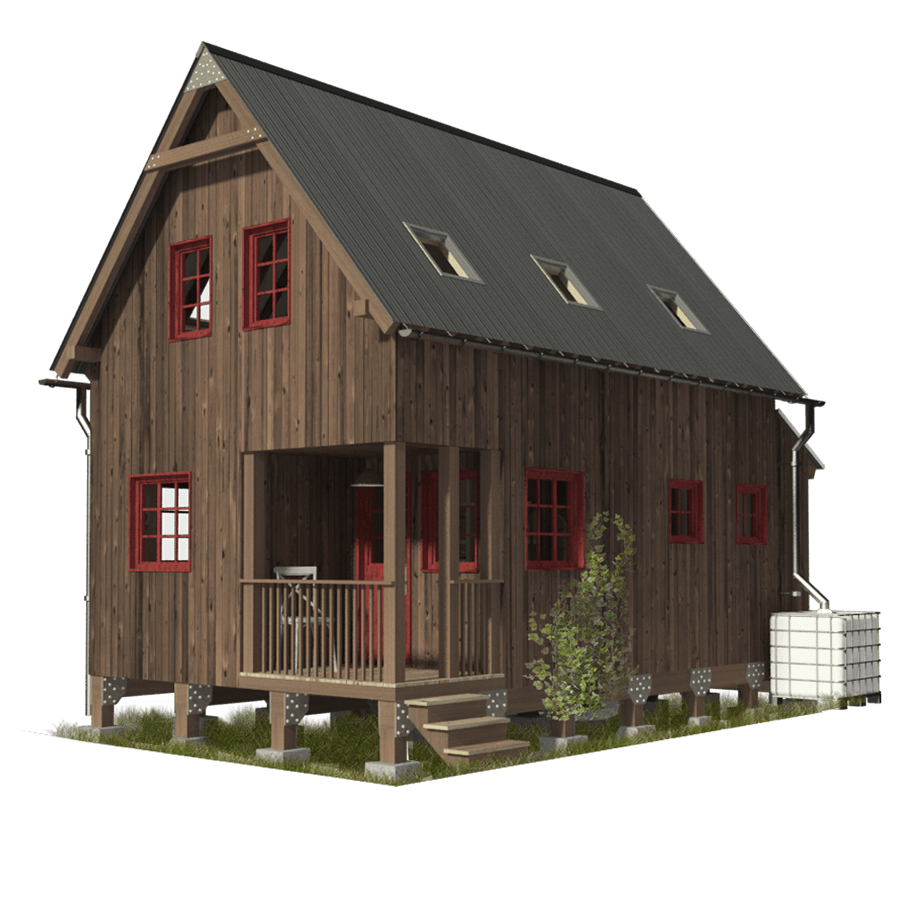












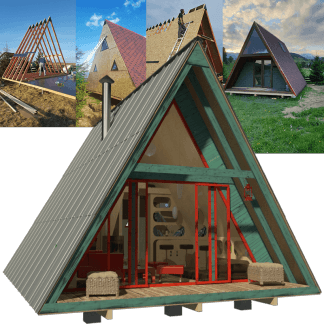
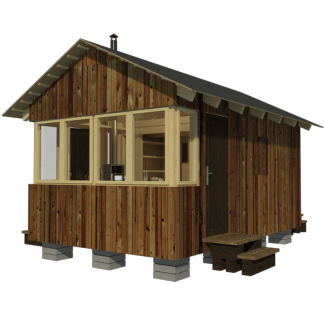
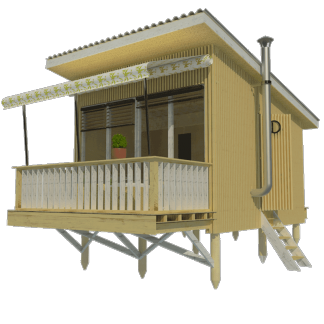







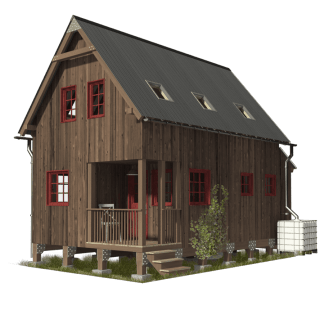
Reviews
There are no reviews yet.