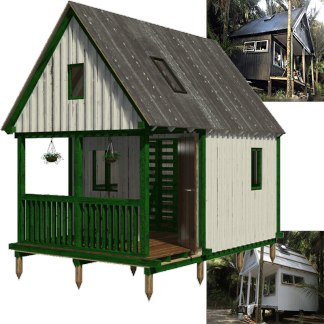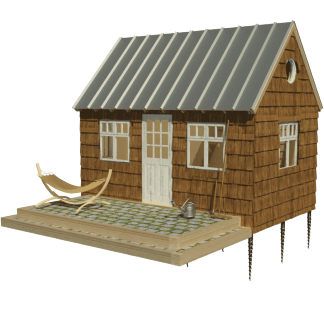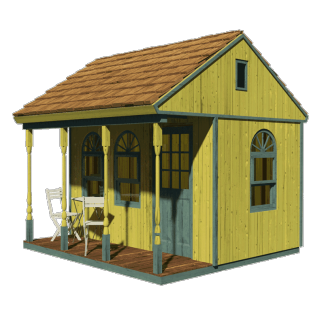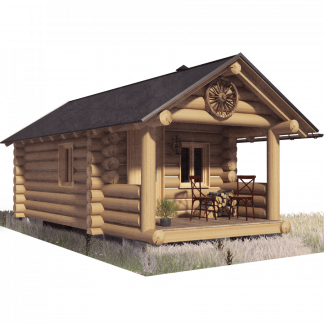Trapper Cabin Plans
Trapper Cabin Plans step by step guide
DIY Trapper Cabin Plans, drawings
Complete set of cabin kit plans (pdf): layouts, details, sections, elevations, material variants, windows, doors.
Complete material list + tool list
Complete set of material list + tool list. The very detailed description of everything you need to build your trapper cabin.
Trapper Cabin Plans
Ruth, the trapper cabin, has good hunting feel to it. The shed deserves a properly idyllic spot in the forest, surrounded by the deep woods. As the plans show, it is a one-bedroom cabin with an entrance via a porch. The most eye-catching element is the logs of wood, without a doubt. The renders from the interior of the trapper cabin introduce the space-saving piece of furniture. It is a convertible bunk bed that doubles as a sofa. More tips on how to save space once you’re building a tiny house are to be found on our blog. Enjoy the reading and then – the building!

























Reviews
There are no reviews yet.