DIY garden shed Irish
Irish is 53 sq. ft. / 4,9 m2 DIY garden shed. This 9′-2″ x 7′-4″ / 2,8 x 2,2 m wooden shed has a lovely traditional village house design with a gable roof.
What will you get
Timber construction step by step guide 
Backyard shed plans
Complete set of backyard shed plans (pdf): layouts, details, sections, elevations, material variants, windows, doors.
Complete material list + tool list
Complete set of material list + tool list. A very detailed description of everything you need to build your backyard shed.
Garden shed plans
DIY garden shed with gable roof Irish is one of our smaller gardens shed plans. It is an adorable tiny wooden shed, which looks as if you just took it from some old Irish village. It has a simple rectangular 1 room layout with a door in the corner and three windows. So you can use it as a storage shed, tool shed, garden shed, study, reading room, tea room, secret private place, or anything else you can think of. Just put inside the right things, and DIY garden shed Irish will become anything you wish. Its gable roof with wooden shingles and bricks used for the walls only add to its lovely old-style look.
Construction PDF plan
Irish, one of our garden shed plans, is named after the famous Pin-up girl Irish McCalla. This DIY garden shed consists of a timber framework filled with bricks and mortar, creating the walls. The gable roof is covered with OSB boards and wood roof shingles. The main entrance is located at the corner and on three of the walls there is a window. With our detailed pdf plan with building instructions and dimensions, it is easy, and you will love it! Could you have a look at our other shed plans? Or are you curious to see something bigger? We also have, for example, cabins and cottages. Or you can browse through our entire tiny home plan selection.


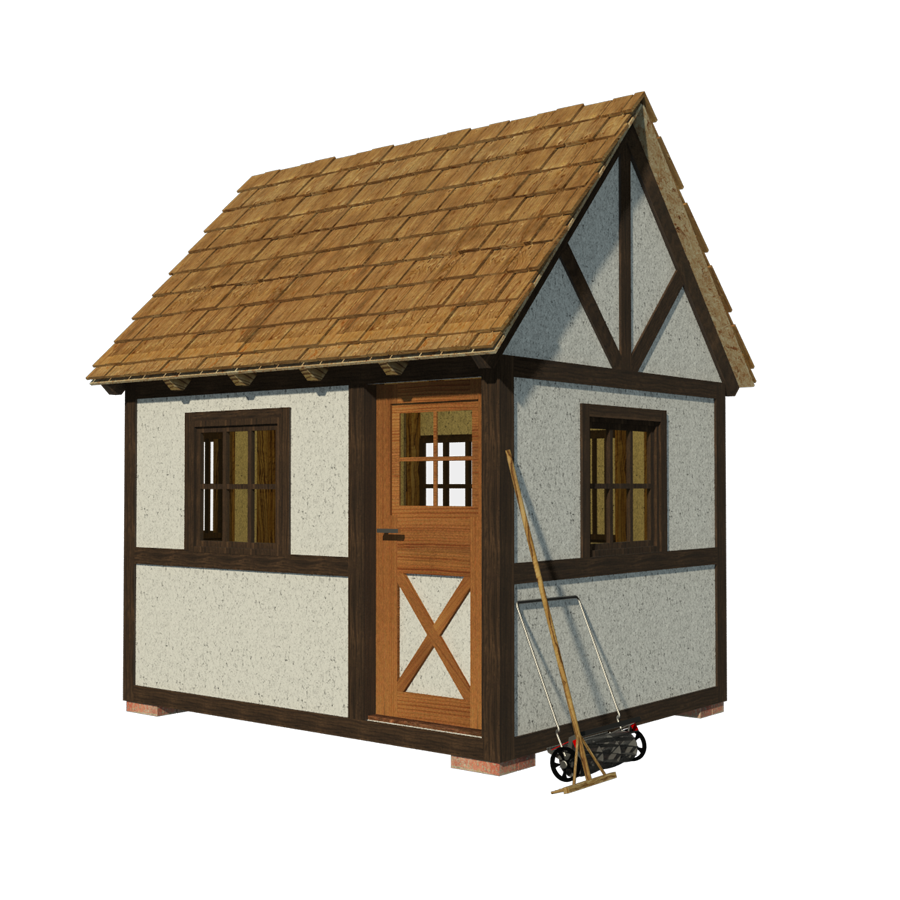
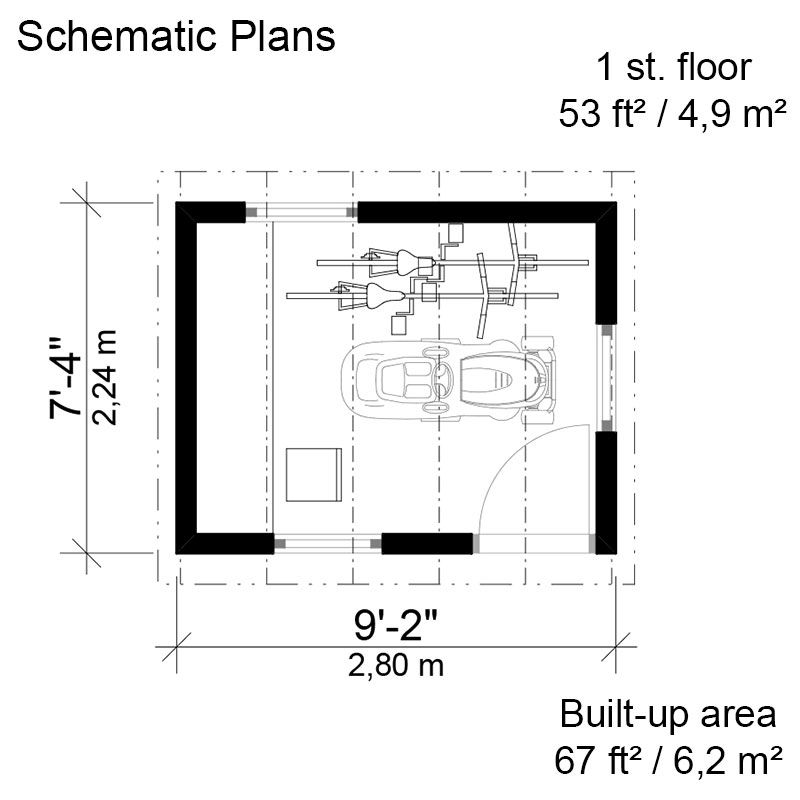

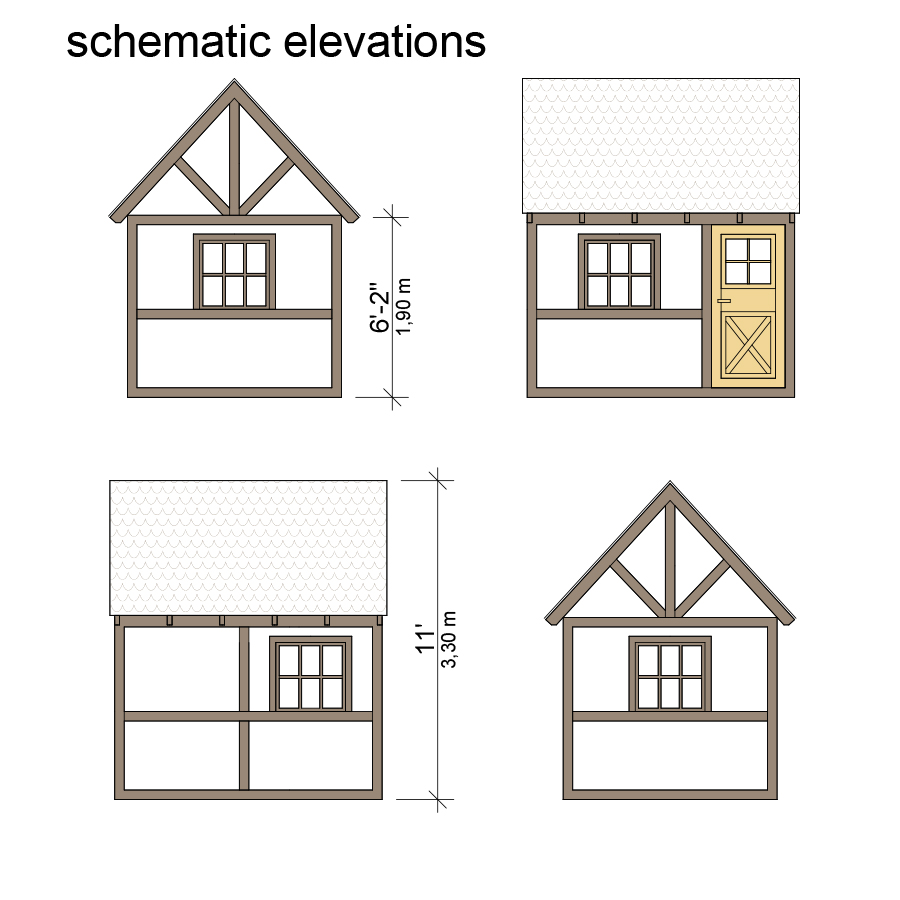





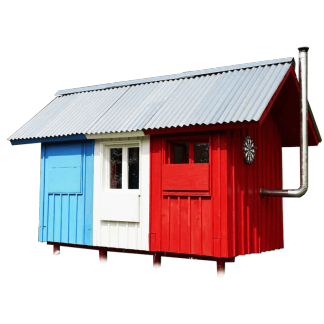

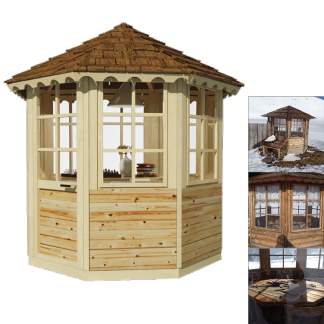






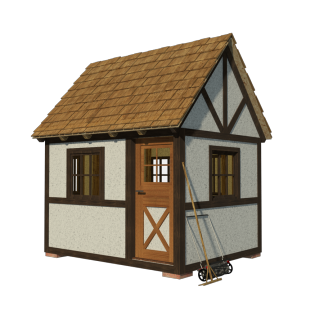
Reviews
There are no reviews yet.