DIY wood cabin plans Cheryl
Cheryl is 153 sq. ft. (14,2 m2) small 1 room cabin with 46 sq. ft. (4,3 m2) porch. It is 11′-6″ x 11′-9″ (3,2 x 3,1 m) one-room timber frame structure elevated on pillar foundation with shed roof and front porch of 5’-5’’x 11′-9″ (1,4 x 3,1 m) size.
What will you get
Timber construction step by step guide
Beach cabin floor plans
Complete set of beach cabin floor plans (pdf): layouts, details, sections, elevations, material variants, windows, doors
Small cabin plans
The DIY small cabin Cheryl with front porch is named after one of the most famous pin-up girls Cheryl Tiegs, and its construction plans are inspired by the design of a common beach house. You enter this micro house through little steps on the side of the front porch and get to the most unique and distinctive part of Cheryl’s design: a big, full-height sliding window covering the whole front wall. This provides a beautiful view from the cabin and enables direct access to the front porch, which can be a valuable feature during nice summer days. Inside, you can use the timber wall frames to put shelves or different kind of storage spaces in between and adaptable pieces of furniture, such as example upholstered cubes, which can serve as little seating in a social area during the day and put together as a bed in a sleeping room during the night.
Construction PDF plans
You can also think of something entirely different regarding the DIY wood cabin plans; it is completely up to you. Your small beach cabin, your decisions, even when it comes to the construction, you can use our pdf plans as sole inspiration instead of precisely following it, in case you wish for any adjustments. Either way, purchasing our cabin plans will bring you one step closer to having your cozy small vacation house enjoy your quiet moments and be closer to nature. Do you think Cheryl is a little bit too small and you would prefer to have a bathroom and kitchen? In that case, look at the tiny house Louise, which is of very similar design, or browse through the rest of our offer of small cabin plans and tiny home blueprints.


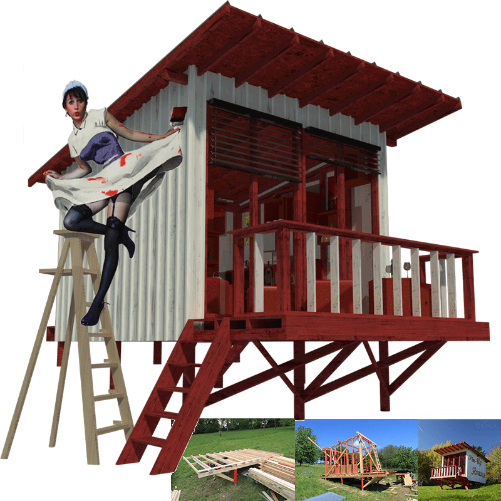
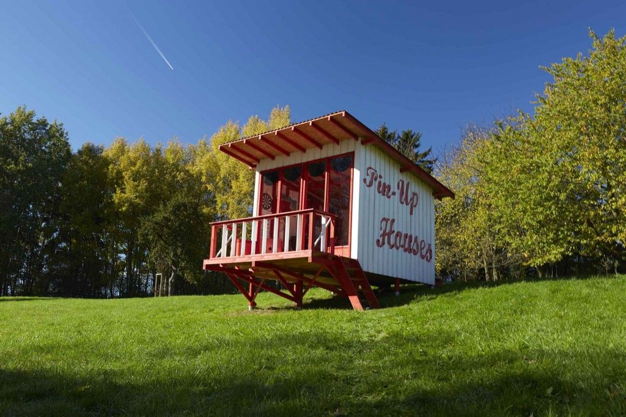
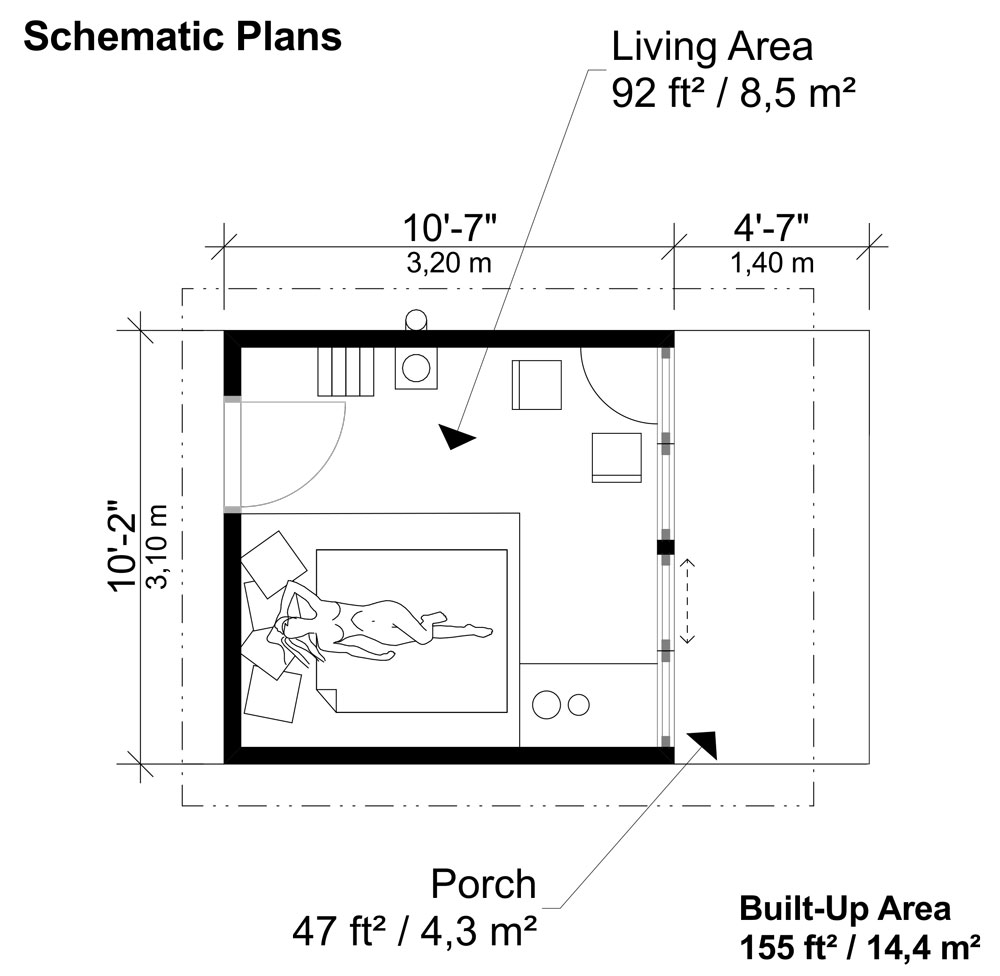
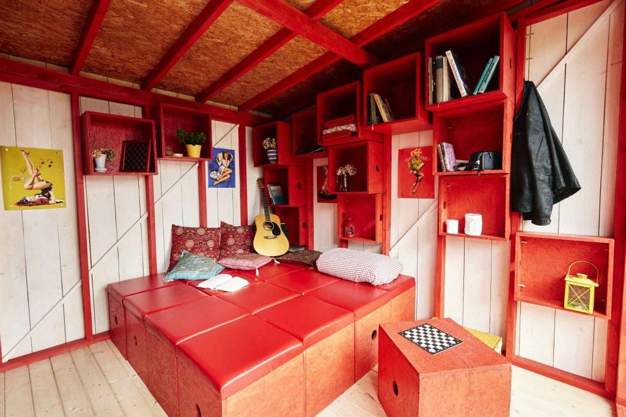
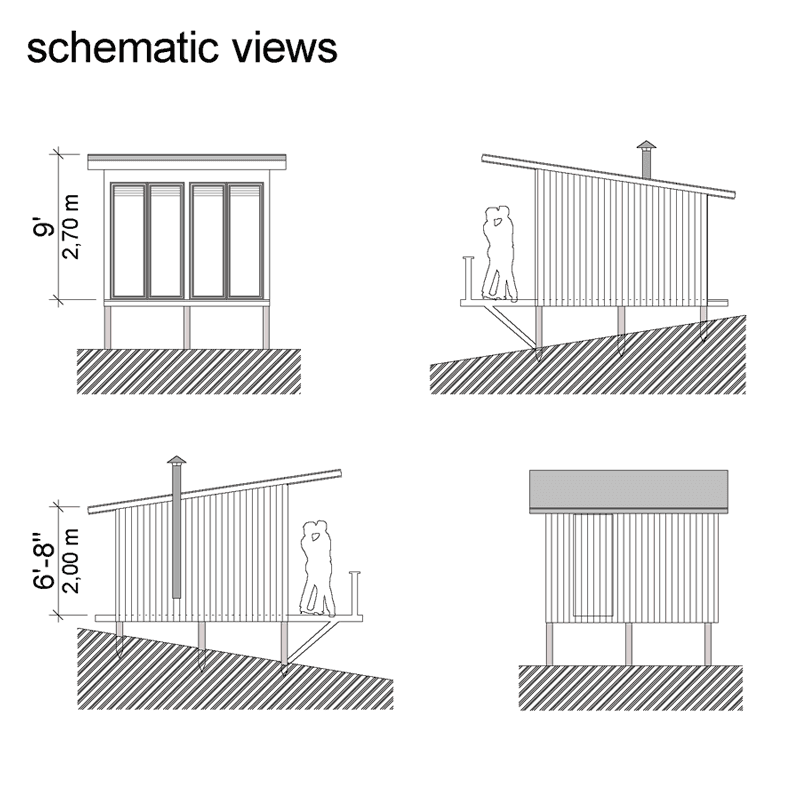
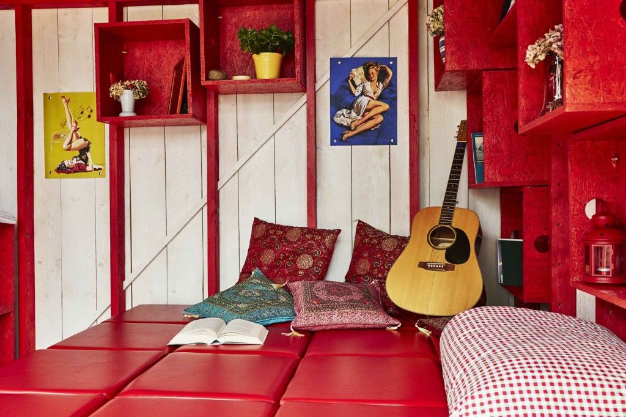
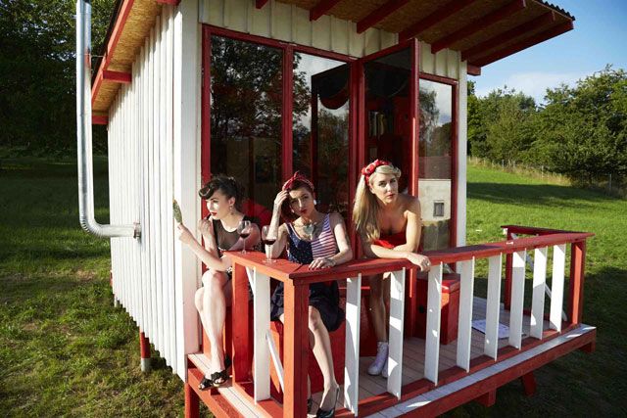
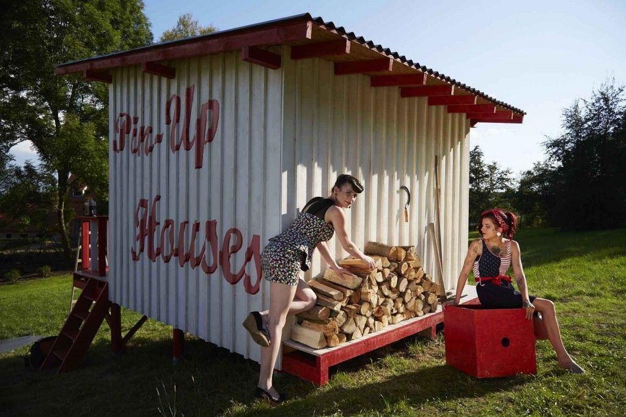
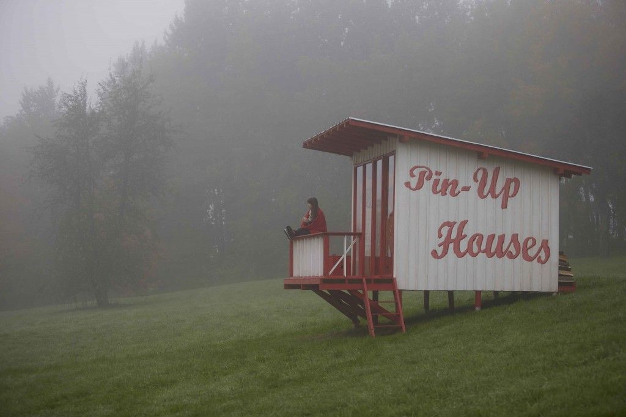
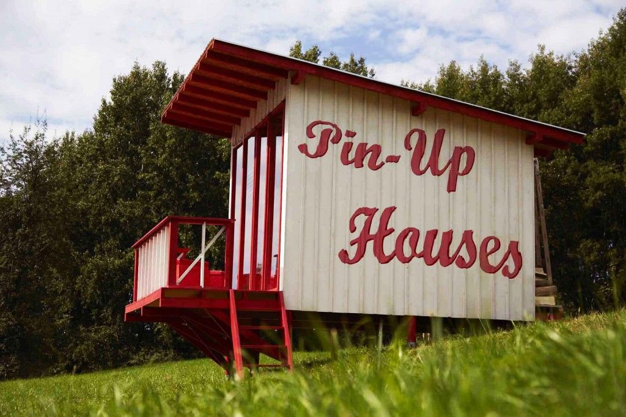
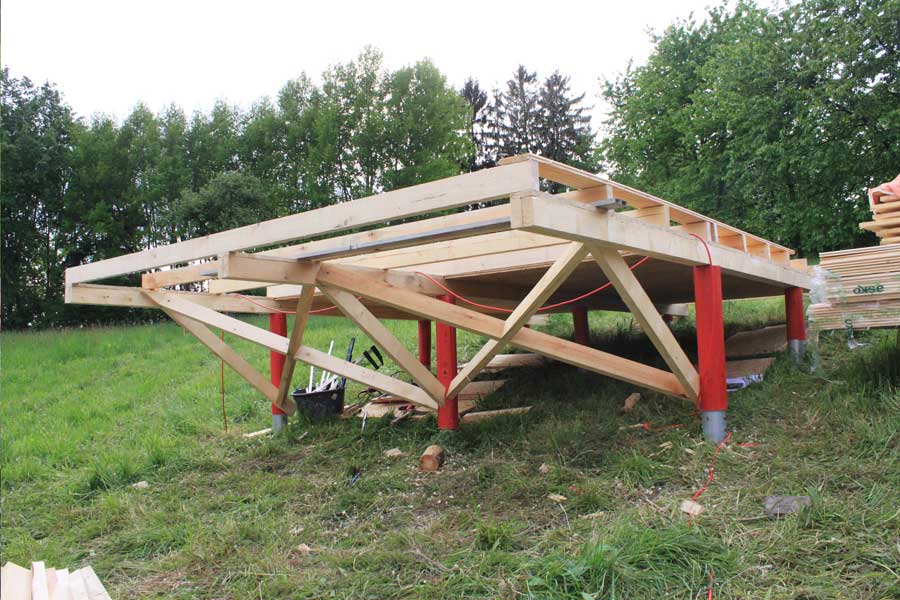
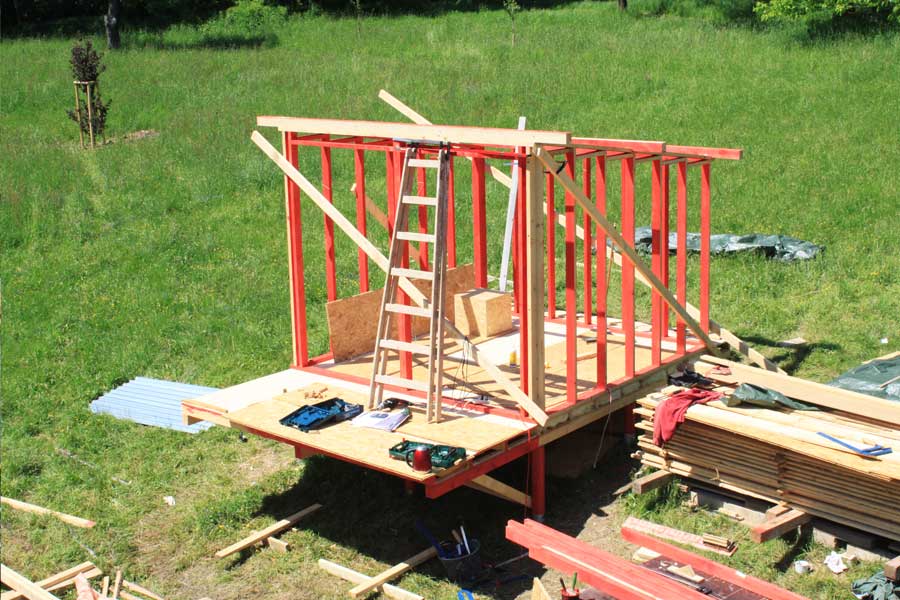
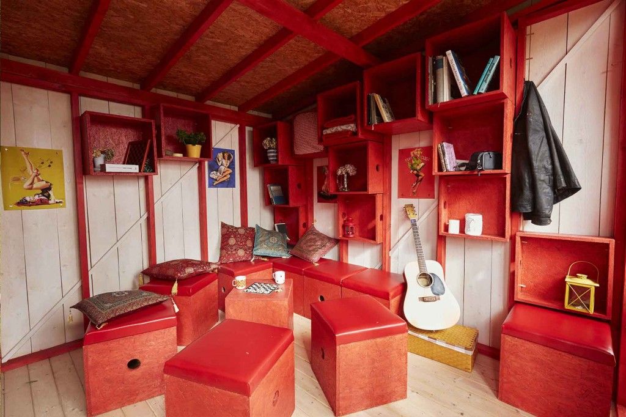
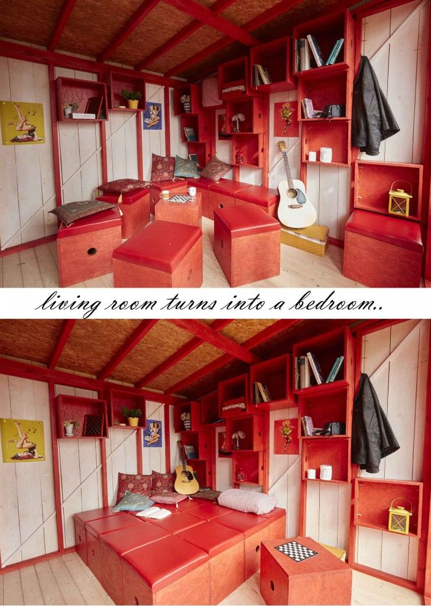
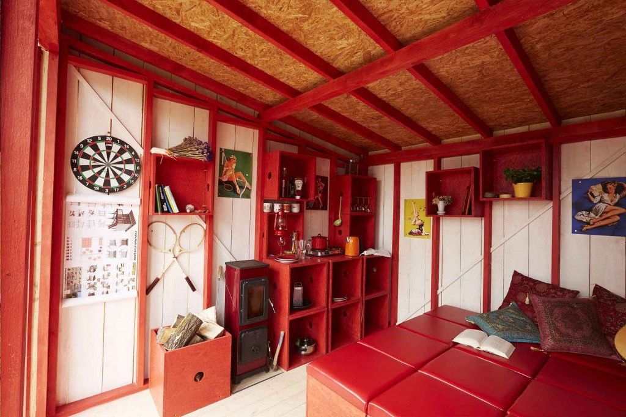
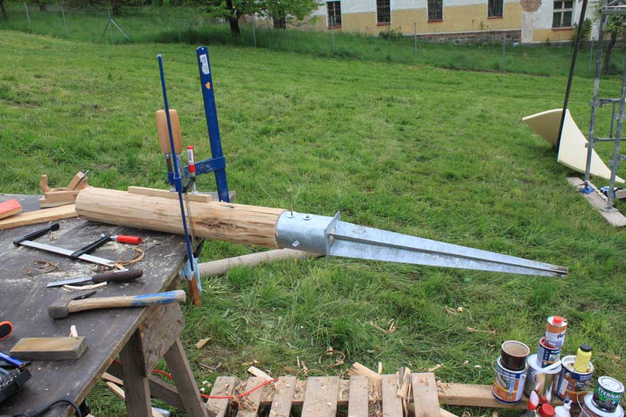
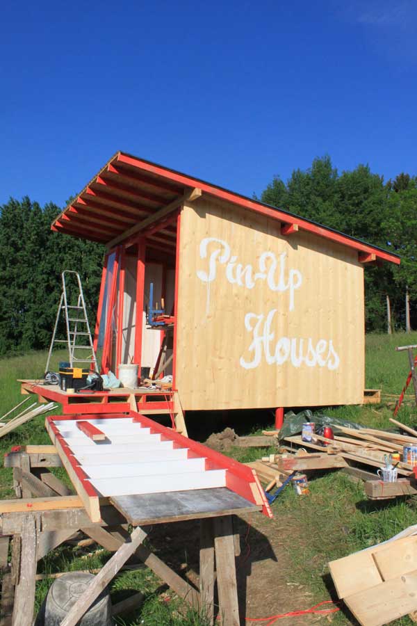





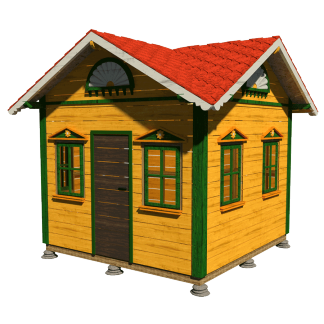
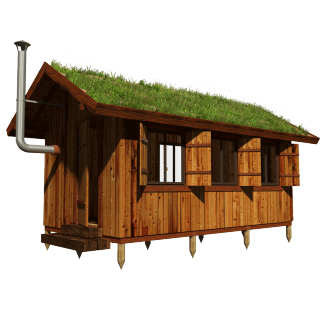
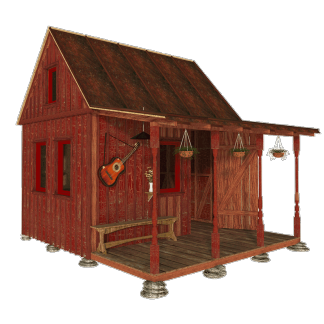







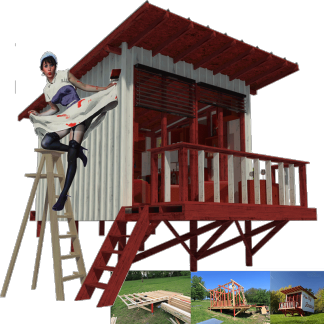
Reviews
There are no reviews yet.