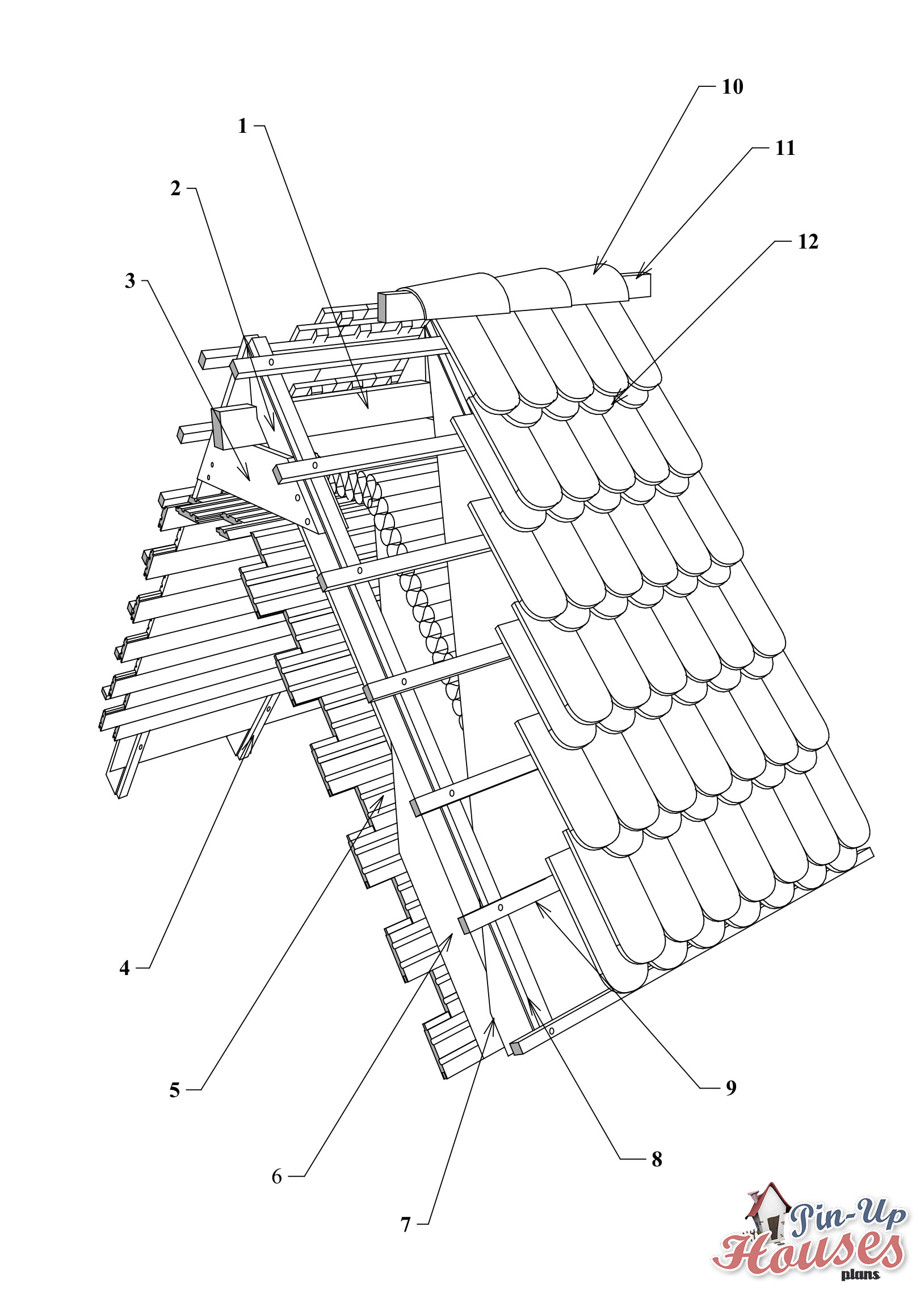
Roof construction system
Roof is defined as a load-bearing structural frame designed to bridge an internal space, carry the roofing and support it by transforming weight of the roof, batten systems and insulation-related structures into vertical load-bearing structural elements – bearing walls.
Most common roof types





The roof system consists of several very important parts: wall beams (or plates, sometimes described as a type of purlins) that run horizontally under the roof truss and connect it to walls; purlins, horizontal members connecting rafters; rafters, sloped parts of the truss running from the wall beams on both sides to a ridge board, which is a horizontal member on top of the roof; tie beams connecting each pair of the opposite rafters; straps and different types of bracing.
More generally speaking, the top elements of roof are defined as top chords, the bottom elements as a bottom chords and the internal elements as webs. The space between two pairs of rafters is called bay.
The roof system’s structural integrity depends on how well these components work together, ensuring stability and durability under various conditions. For instance, when constructing or repairing a complex roof structure, consulting professionals like Gorilla Roofing Company can help guarantee proper alignment and load distribution across these critical elements.
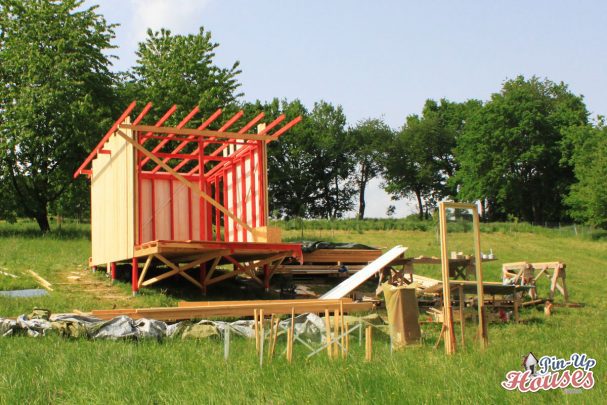
For the roof structure it is crucial to provide support both lengthwise and crosswise, as well as resist the lateral loads coming primarily from wind. This is facilitated by gable walls – walls with triangle parts of the front or end of the roof framing – and various types of a diagonal wind bracing. Another important part of the roofing is insulation and cladding. External sheeting or roof tiles are connected to the horizontal roof battens, which lie on top of the counter battens. Underneath are placed the thermal insulation, vapor barrier and vapor-permeable air barrier and another layer of counter barriers. Attached to them from the other side is the interior cladding, usually gypsum or wooden boards.
Roof components
- Ridge truss – static connection of the rafters
- Rafter – the basic load-bearing component of the roof
- Collar tie – prevents rafters from moving
- Roof battens – these fasten the vapour barrier to the inside of the rafters, Interior lining is fastened onto them
- Interior lining – lining boards fastened to the battens
- Vapor barrier – prevents interior moisture from entering thermal
insulation, moisture is transmitted in the opposite direction - Vapor-permeable air barrier material – prevents exterior moisture from entering the structure, moisture is transmitted from the structure outwards
- Counter battens – these battens create a ventilated gap between the roof battens and the vapor-permeable air barrier, they also attach the air barrier to the rafters
- Roof battens – attached to the counter battens and are used to fasten the roof tiles
- Ridge tiles
- Ridge board to hold ridge tiles
- Roof tiles
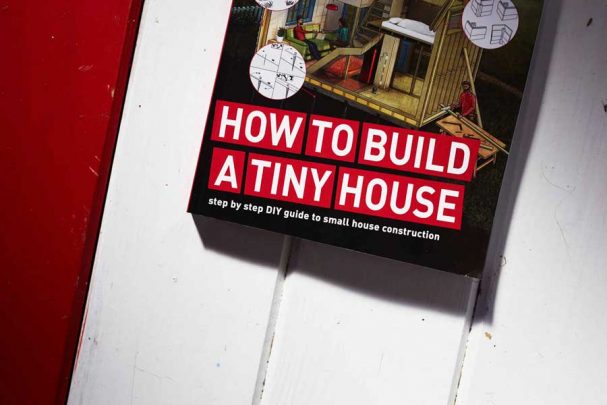
Types of roof structures
There are numerous criteria according to which we can divide types of roof structures. One of them is material. Next to the traditional and still very common wood, today other materials can be used as well, mainly steel. Its advantages are ability to span further distances, better resistance to severe weather conditions or winds and or no need for chemical treatments. Wood on the other hand is less expensive, has better fire resistance than unprotected steel and requires less skilled label to construct. We distinguish light-weight and heavy timber trusses, varying in dimensions of the timber pieces, spaces between individual members and length they are capable to span.
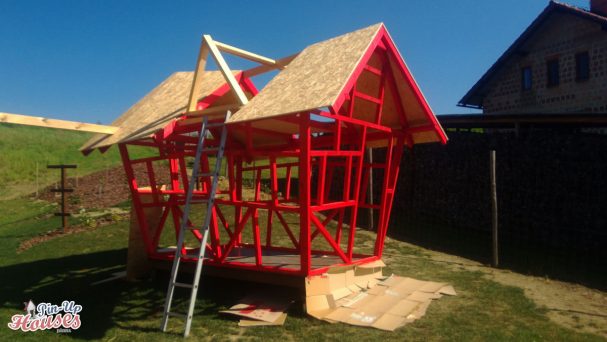
Another way of categorising roof trusses is based on the type of rafter system: open and closed. In a closed truss, the bottom chord – the tie beam – connects the bottom parts of rafters and is horizontal, while in an open truss it is raised and can be sloped on sides. There are also defined particular types of trusses in both categories, such as for example – for the former: king post truss with a vertical member running in the middle between the pitch and tie beam or queen post truss with two vertical posts connected by straining beam; – for the latter: arch-braced truss where a tie beam is replaced by collar beam and arch braces or scissor truss with bottom chord members crossing each other, used often in cases of sloping ceiling surface.
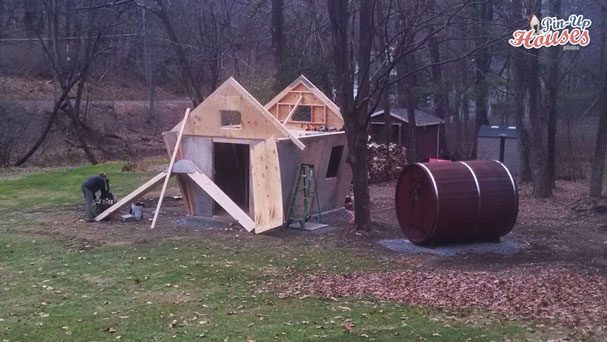
We also distinguish between the roof trusses, which consist of all the above mentioned elements, and those made of rafters only, which are spaced with smaller bay dimensions. Historically they were developed later, they are suitable for symmetrical roofs with smaller span and have the advantages of consuming less material and leaving the space in attic empty, thus available to serve as an additional room or storage space.
The roof truss systems of light-weight wooden houses slightly differ from those in classic European brick houses. They are characterised primarily by short axial (bay) distances between individual rafters and profiles, which are usually identical to those of perimeter wall stud dimensions, i.e. 4″x2″/ 100x50mm, or 6″x2″/ 150x50mm.
Book about DIY roof framing
Much more information about roof construction or other DIY building guides can be found in this book. Do not hesitate to order the book right now FREE worldwide shipping!










