Lake Cabin Plans
Wood Frame House Step by Step Guide
Wood Frame House Plans
Complete set of wood-frame house plans (pdf): layouts, details, sections, elevations, material variants, windows, doors.
Complete Material List + Tool List
Complete set of material list + tool list. A very detailed description of everything you need to build your wood-frame house.
Wood Frame House Plans Jasmine
Jasmine is a modern small house serving a family or a small group. Its main feature, establishing one of the house’s facades, is an external staircase. The downstairs plan shows the main room, which is entered from the outside via a porch. It includes a kitchen with bar seating, also leads to a bathroom and one smaller bedroom. The upstairs represents the quiet private zone, with two bedrooms placed here. The master bedroom is 13 m² / 140 sq. ft, which is plenty for a double bed to be organized in. Jasmine has quite a decent amount of storage space designed, with a separate storage room on the upper floor—more on how to save space on the blog.


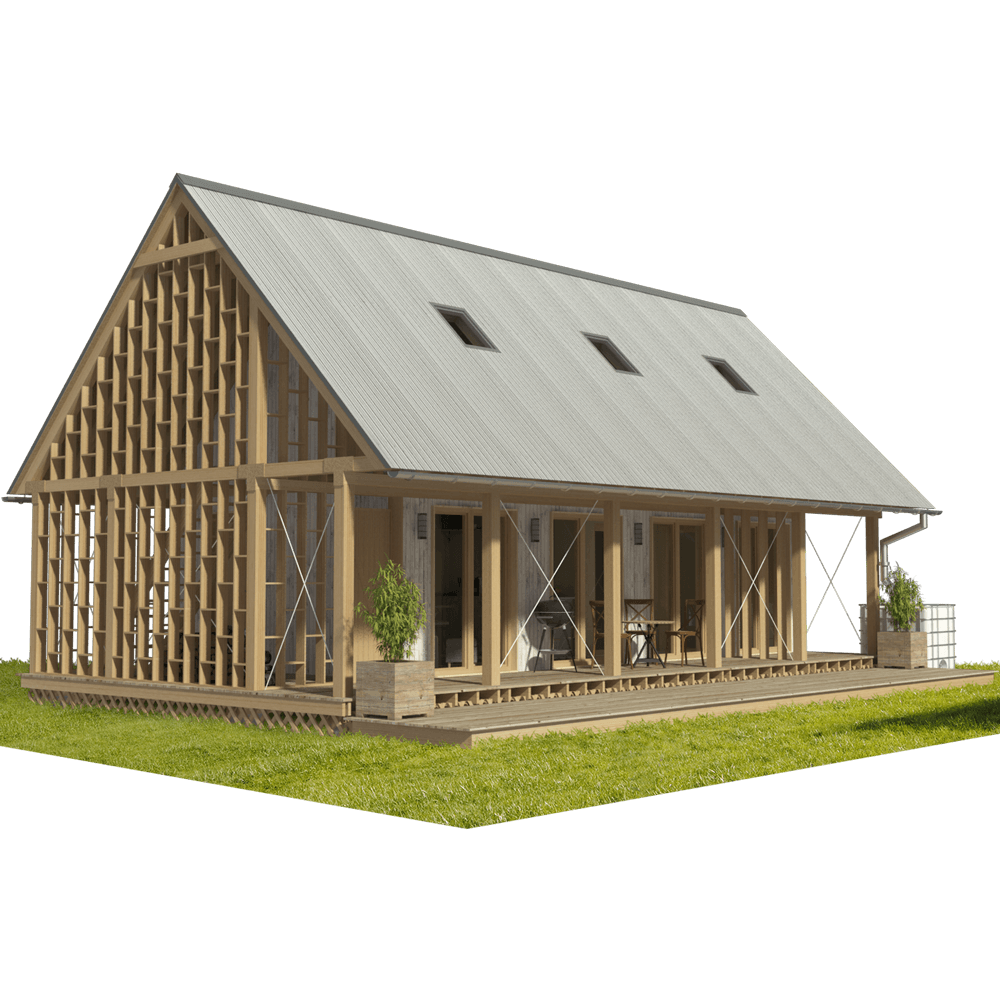
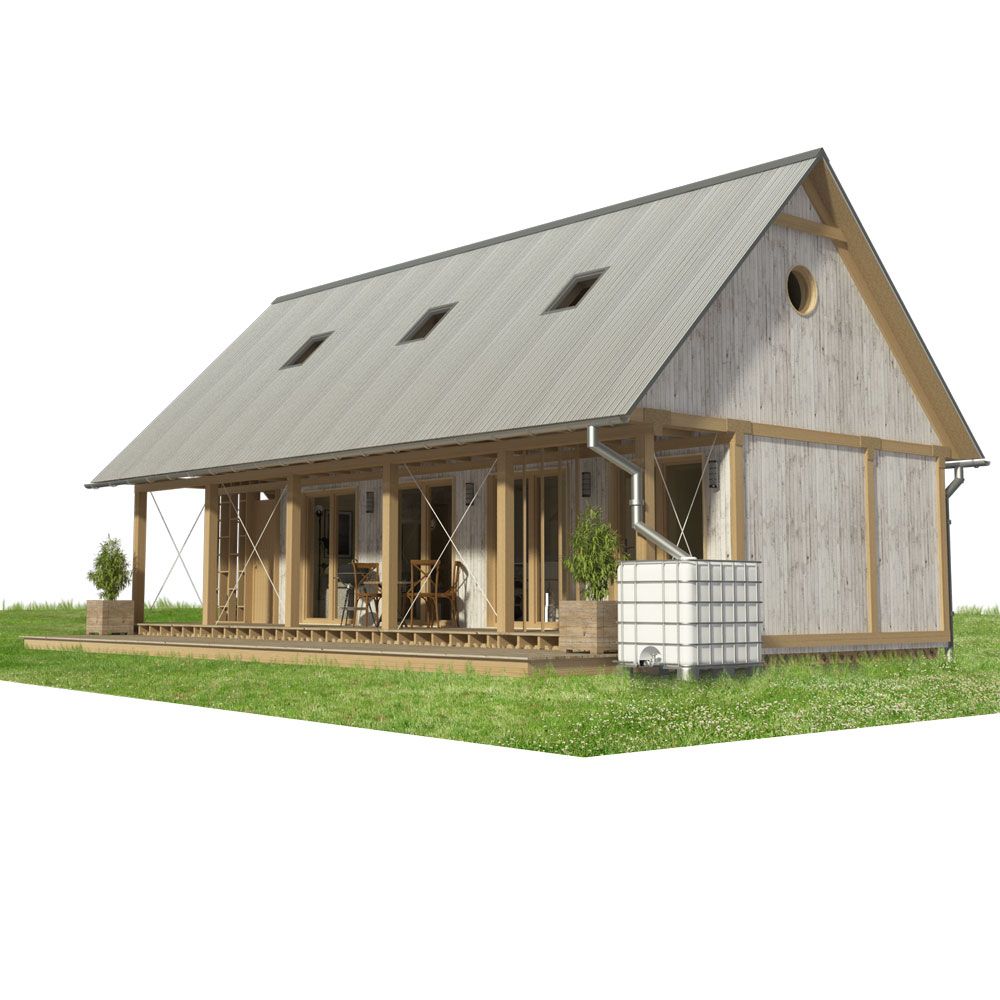






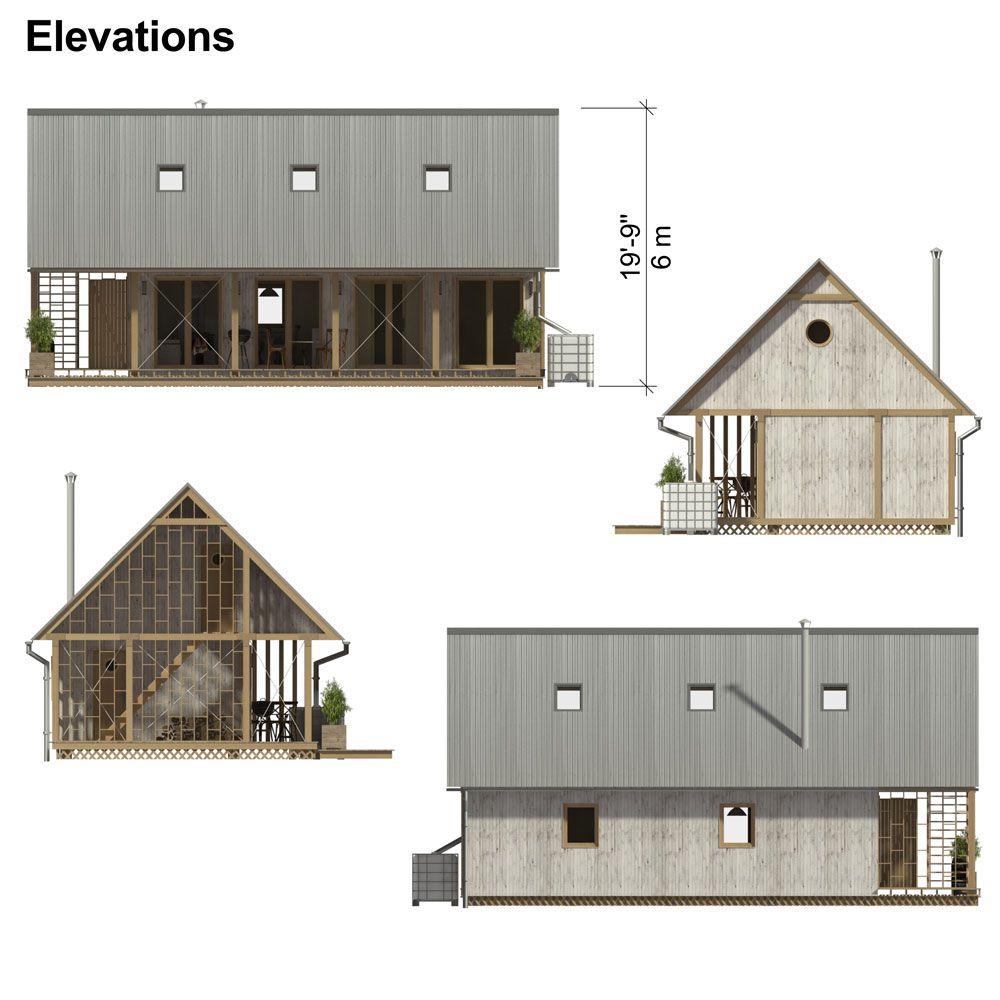
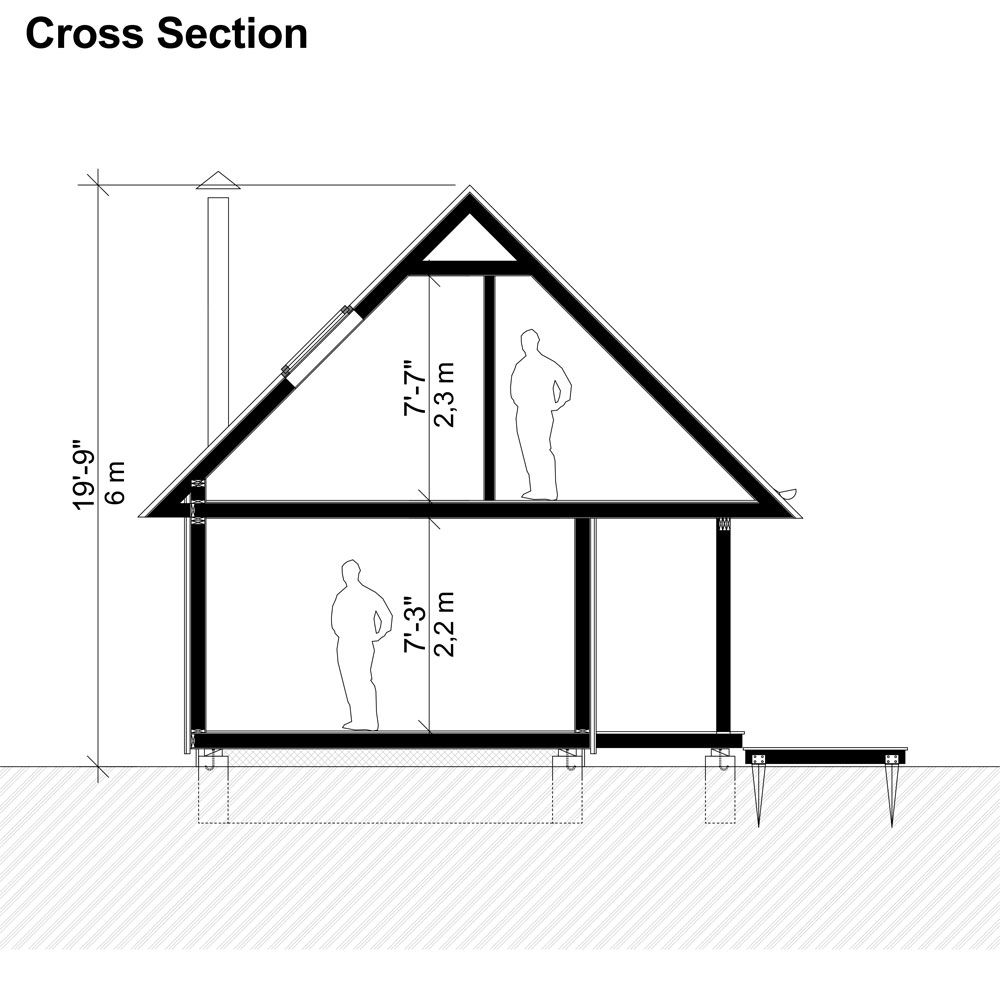





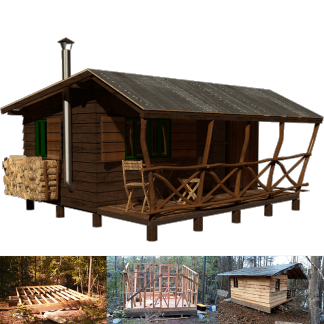
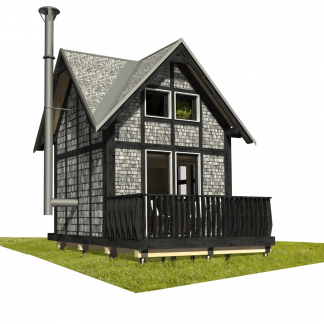
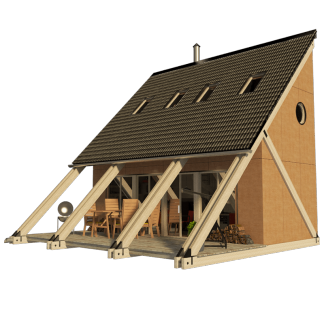







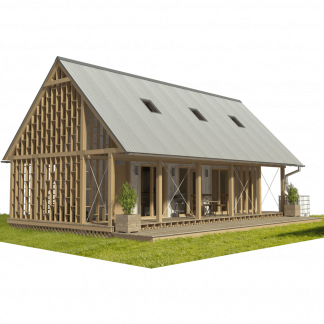
Reviews
There are no reviews yet.