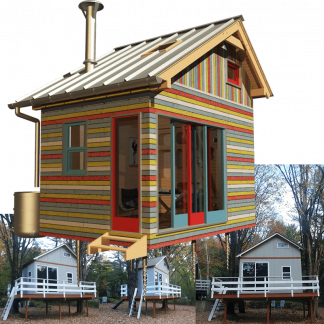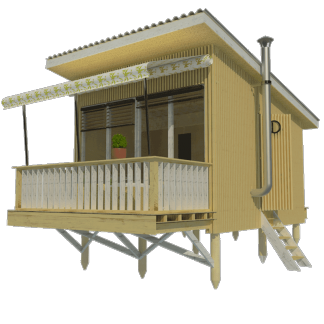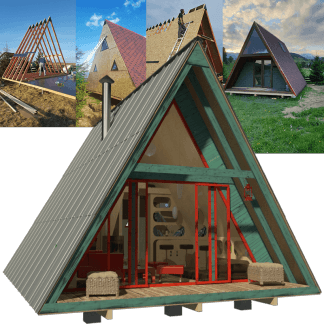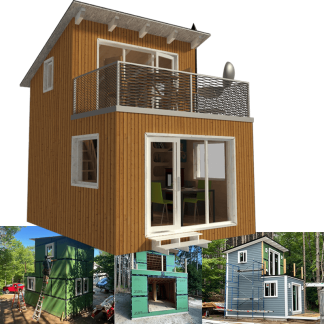Contemporary Cabin Plans Yvonne
Timber construction step by step guide

Contemporary Cabin Plans, Drawings
Complete set of small house plans (pdf): layouts, details, sections, elevations, material variants, windows, doors.
Complete material list + tool list
Complete set of material list + tool list. A very detailed description of everything you need to build your small house.
Contemporary Cabin Plans
Contemporary cabin plans Yvonne is a two-story tiny family house that can serve either for all-year living or as a recreational cabin. Yvonne is a minimalist design combined with modern features and ecological elements. The house’s domain is the living room, which has a window perfect for taking in the views around you. The upper floor has a balcony, which also serves as a porch, and has enough room for one bedroom. Just put some sunshade on the balcony, and you can have a porch there! Or maybe you can hang a hammock there! Thanks to its unique design, you can efficiently use the space indoors and thus have a spacious living room while having enough space for storage. Contemporary cabin plans Yvonne can be used either for an office or a small studio and a family house. Build your own dream house with our step-by-step guide – HOW TO BUILD A TINY HOUSE. Order now!
Interview With the Enthusiastic Builder of the Cosy Cabin Yvonne









































Reviews
There are no reviews yet.