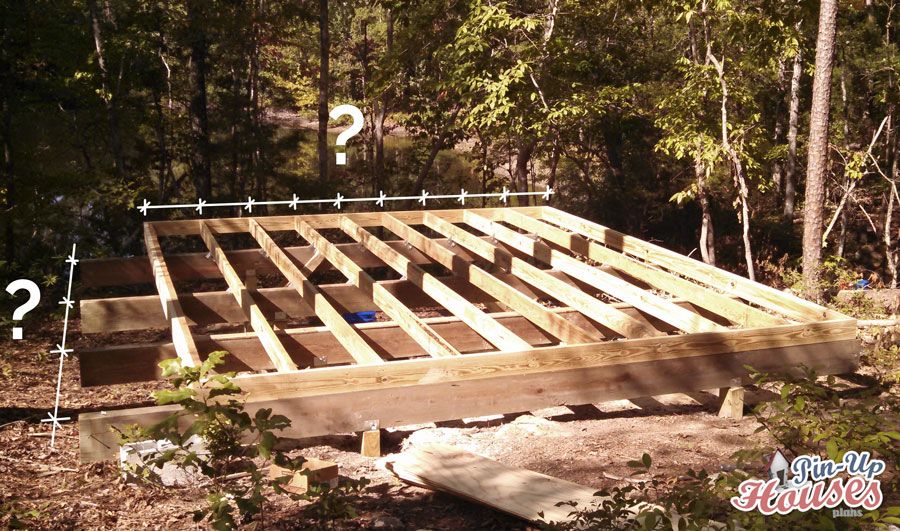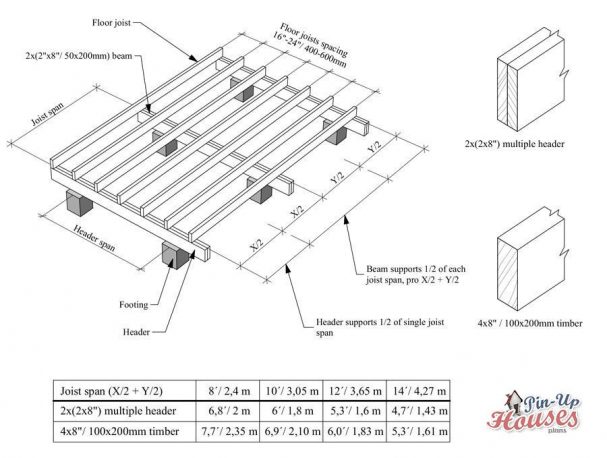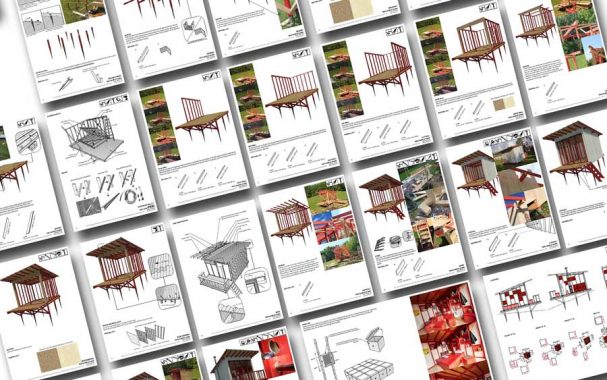
Floorspan
In previous articles on our blog, we discussed making a proper floor for your tiny houses. We already know that a good floor must be insulated (see the chapter on floors here). We also know that the floor provides a stable ground for the rest of the building structure, so it needs to be strong, firm, and well-leveled. In this article, we are going to talk about the span between the floor joists. Small House Floor joist spacing is the topic of this article.

What will you probably need:
Footing and joists
The first important part of floor construction building is the footing. The second step is to put joists on the footers and put the beams for the floor to be built on. Because the floor will carry all the weight, including you and everything you will put on the floor, all must be well measured because the most weight will be set on the floor footing and the joists. That is why you must be careful with the joist span.
Weight spread
As you can see in the picture above, it is also important to ensure that you put enough joists in and ensure they’re within sufficient distance from each other. If you don’t, the weight will be spread unevenly, and this may result in damage to the floor, or worse, instability. The real difference between general products and products that last are the minute details. Everything works as a chain, and if you skip one piece, the whole chain is incomplete. There may be a few things that you don’t have to do, but the floor is certainly one of those you need to pay closer attention to.
Joist span

Here is a scheme of ideal weight spread on the floor with an ideal floor joist span. You do not need to be exact by millimeters, but it is important to make sure that you stick to our floor plans. We took the trouble to measure it all for you to do not need to, and with our plans, you will be given the exact measurements. Remember that if you are inaccurate with your measurements, it may result in the entire building’s instability. Always remember safety first!
What are you waiting for?
Now that you know this important info, you took a look at the other steps. You can visit our other articles for more info on putting the roof together, for example, or you can buy our step-by-step guide, How to Build a Tiny House. It is interactive and contains all the info you need for building your own house. Go ahead! Start building today! With our book, it has never been easier!











