Lake Cabin Plans
Lake Cabin Plans Guide
Lake Cabin Plans
Complete set of lake cabin plans (pdf): layouts, details, sections, elevations, material variants, windows, and doors.
Complete Material List + Tool List
Complete set of material list + tool list. A very detailed description of everything you need to build your lake cabin.
Lake Cabin Plans Charlotte
Charlotte is a premium cabin you will fall for – it has everything necessary on a decent area of 58 m² / 625 sq. ft. The long-span porch welcomes it and its sort of barn looks with a gable-shaped roof. Once inside, you have an overview of the whole ground floor space. The open-plan kitchen has a counter overlooking the sitting area. There are three spacious bedrooms on the upper floor, one master bedroom, and two smaller ones, all equipped with sufficient storage space. Charlotte will be amazingly suitable for lakeside or any other nature site.


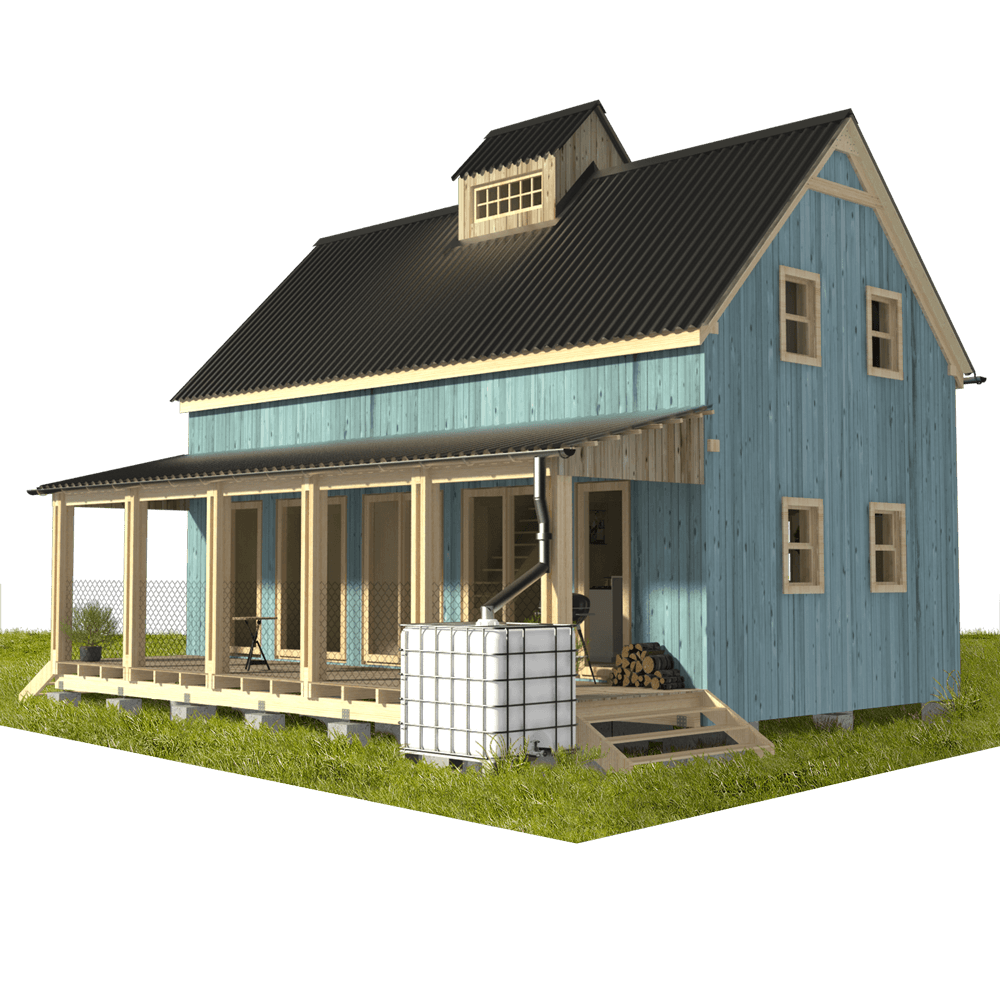

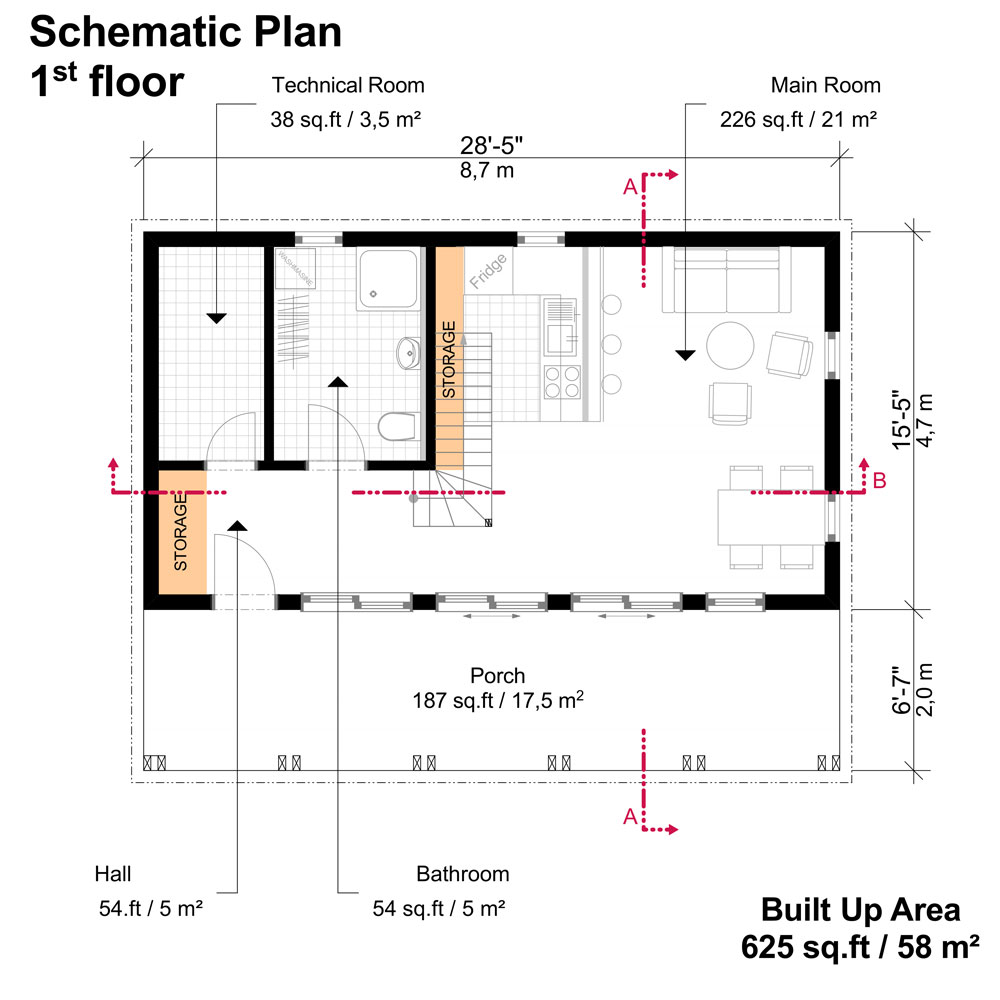












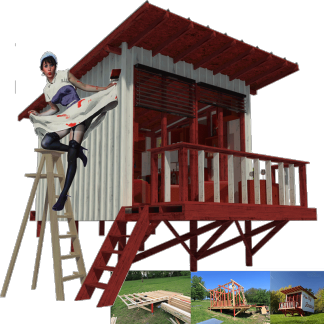
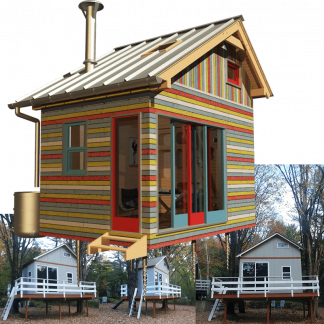
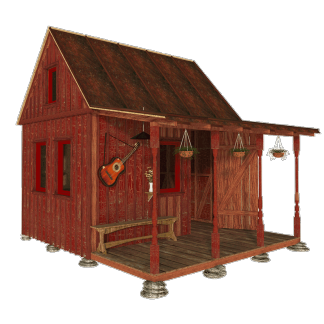







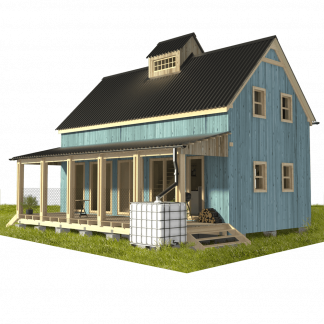
Reviews
There are no reviews yet.