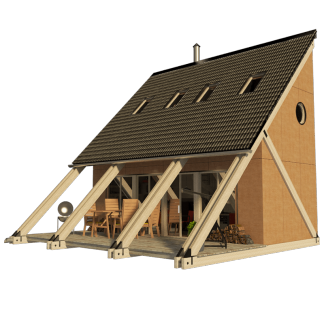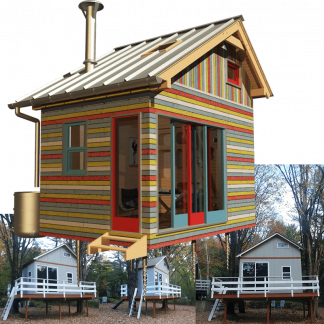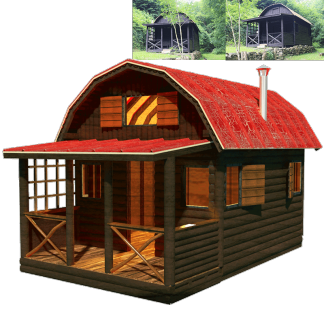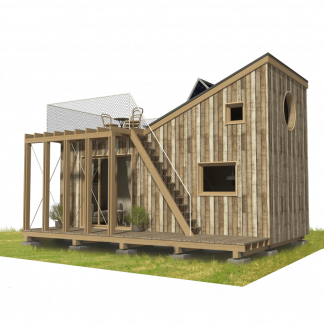Micro Cabin Plans
Small Beach Cabin Plans Step by Step Guide
Micro Cabin Plans
Complete set of micro cabin plans (pdf): layouts, details, sections, elevations, material variants, windows, doors.
Complete Material List + Tool List
Complete set of material list + tool list. A very detailed description of everything you need to build your micro cabin.
Micro Cabin Plans Debra
Build your own dream house with our Micro Cabin Plans, Debra. Debra is a two-story wooden tiny house plan that you can build all by yourself. The design of this micro cabin DIY house plan allows for a beautiful terrace where you can enjoy BBQs or breakfasts with tea. The first floor is reserved for the main room/living room. The second floor indoors is reserved for the office/bedroom. Micro Cabin Plans Debra belongs to our family of Cabin plans and makes for a great weekend house. Especially with its water and energy-saving options. Just imagine waking up to a fresh tea that you can enjoy with the view from your rooftop terrace – a sky bar of your own! Micro Cabin Plans is designed especially for those who are all about freedom, practicality, and modern style functional living DIY house plans. For more tips on building your own dream house, visit our blog or buy our book – HOW TO BUILD A TINY HOUSE, or make your choice from our book of house plans! Pin it up!


























Reviews
There are no reviews yet.