Mini House Plans
Mini House Plans Step by Step Guide
Mini House Plans
Complete set of mini house plans (pdf): layouts, details, sections, elevations, material variants, windows, doors.
Complete Material List + Tool List
Complete set of material list + tool list. A very detailed description of everything you need to build your small guest house.
Mini House Plans Nancy
Nancy is a very likable option of mini house plans for families, having two bedrooms. While it does not look brutally spacious, we are building tiny houses; after all, it has everything you would expect from a decent house. The downstairs program is carefully separated from the upstairs, which is dedicated just to bedrooms. As visible on the plans, we have chosen a bunk bed for one of the bedrooms, but don’t hesitate to optimize it according to your needs. Also, regarding eco-friendliness, you’re free to go on top of it. We share some useful tips on the blog that you could implement when building your own tiny house.


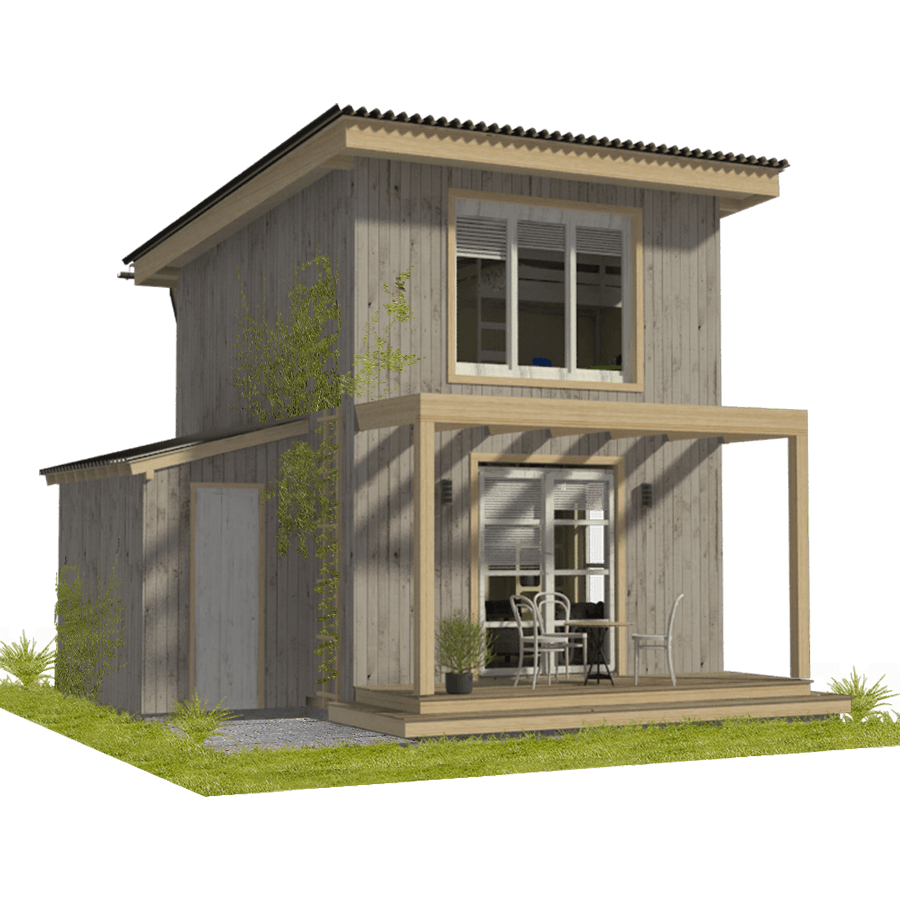



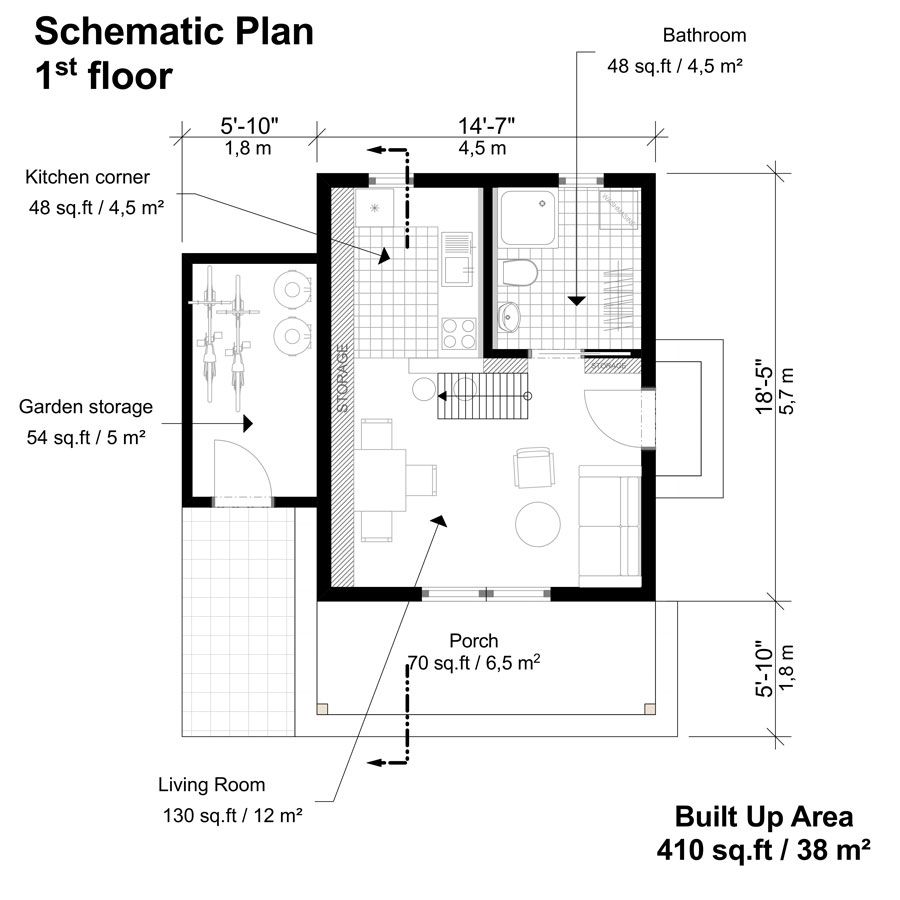
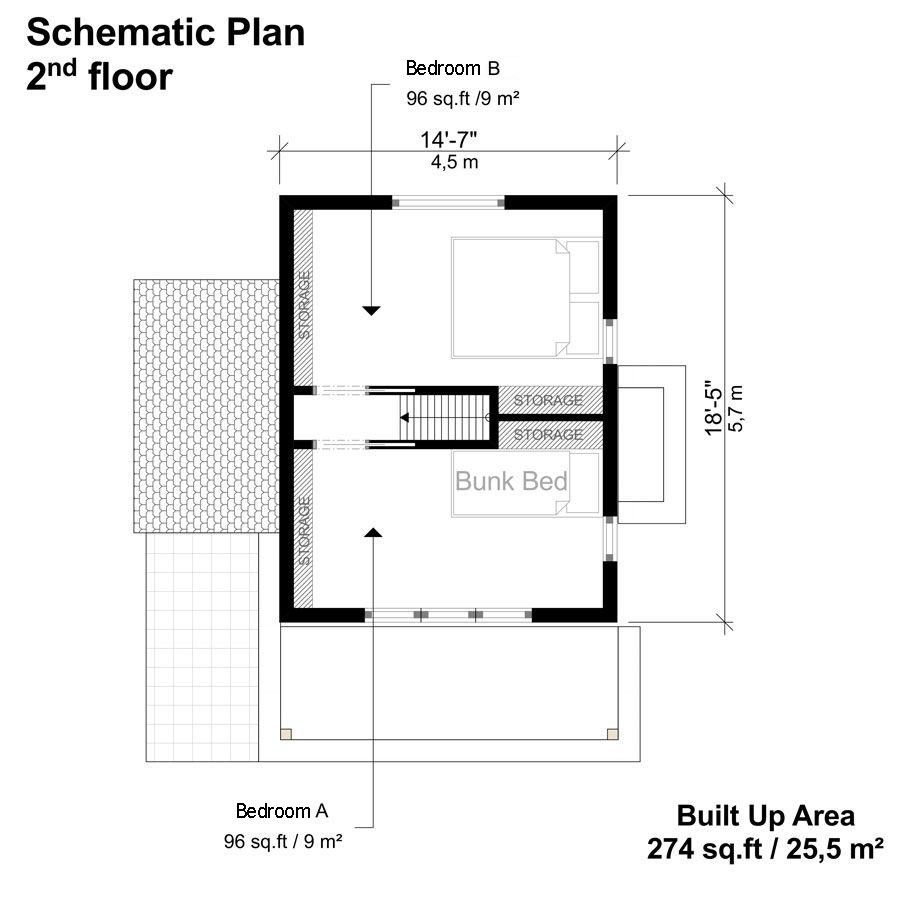









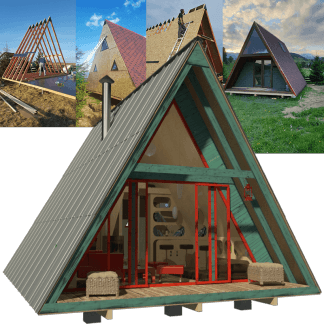
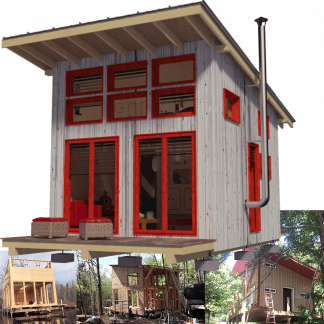
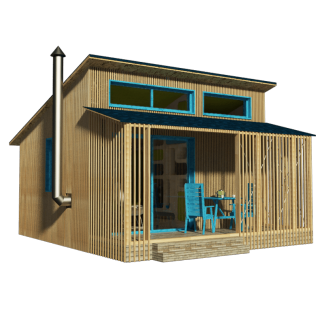







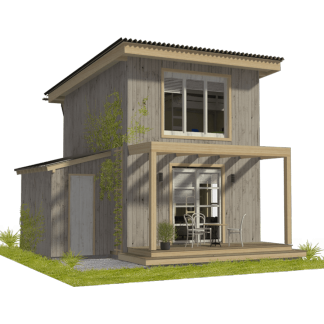
Reviews
There are no reviews yet.