Rustic Cabin Plans
Timber construction step by step guide
Rustic Cabin Plans with Loft Bedroom, Drawings
Complete set of Rustic Cabin Plans with Loft Bedroom (pdf): layouts, details, sections, elevations, material variants, windows, doors.
Complete Material List + Tool List
Complete set of material list + tool list. A very detailed description of everything you need to build your small house.
Rustic Cabin Plans Layla
Layla is a rather traditional holiday cottage. It features a porch, a decent living room, a kitchen, and a bathroom. Quite impressively, the rustic cabin Layla accommodates two bedrooms. One bedroom is located on the ground floor and the other one on the loft, overlooking the open space below it. With careful planning, there is an extra storage space designed for you to save space. Layla’s roof is of a gable shape, with one side landing on the porch and bedroom if we follow the plans. The built-up area still surprises one! In total, it is 34,6 m² / 373 sq.ft. Is this cabin the right one for you, then?


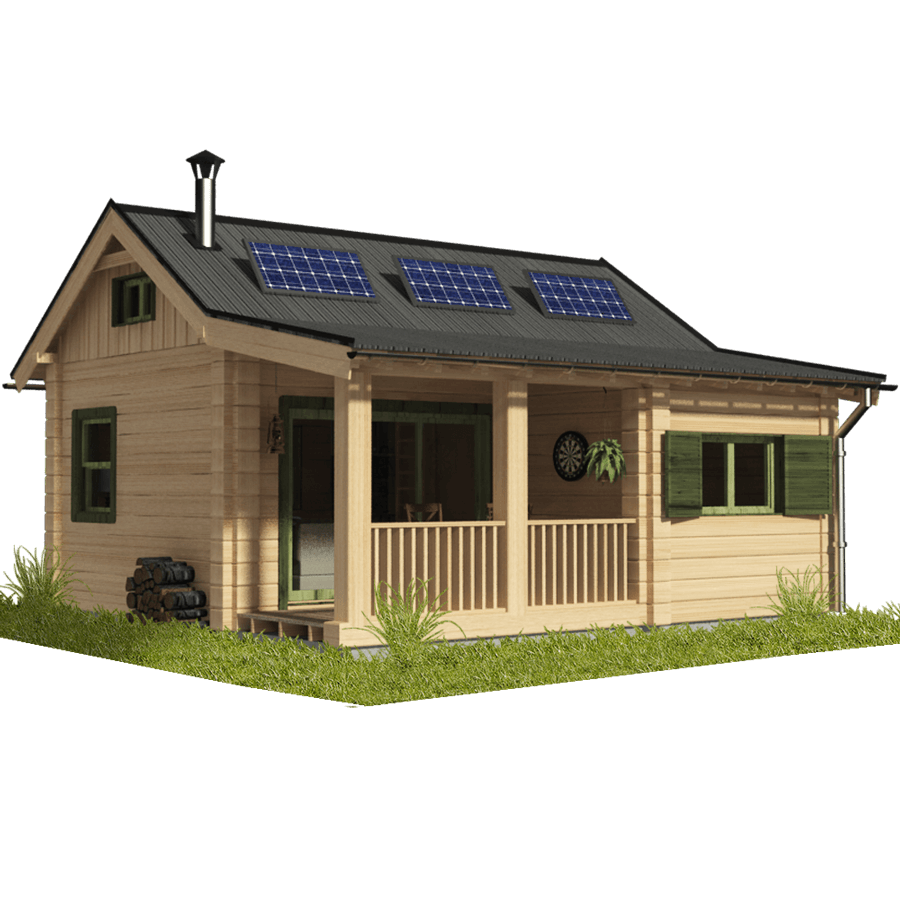









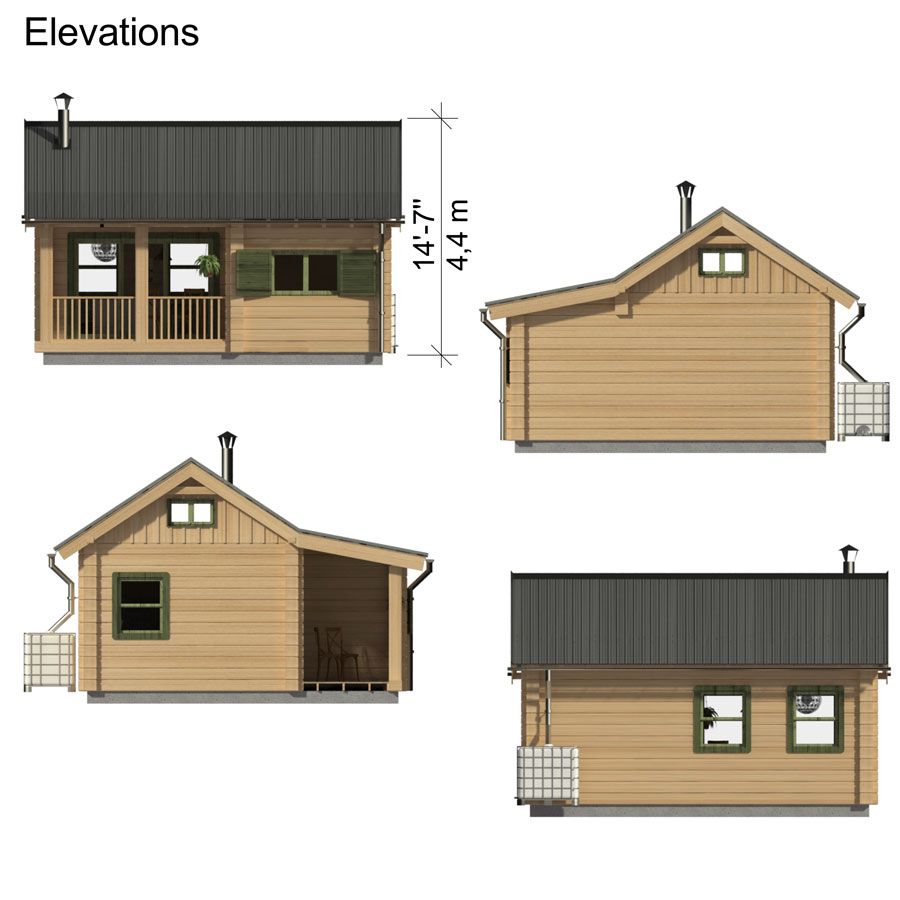





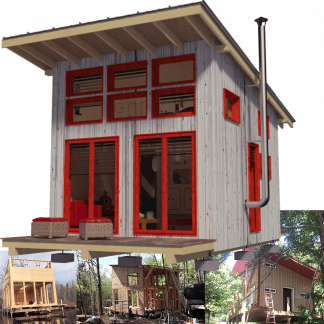
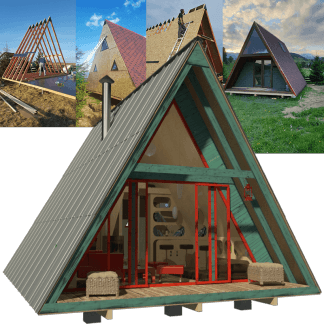
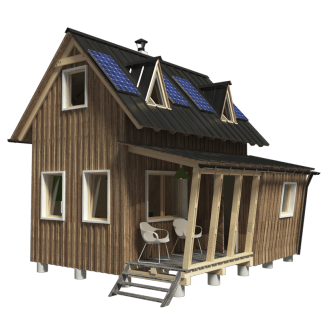







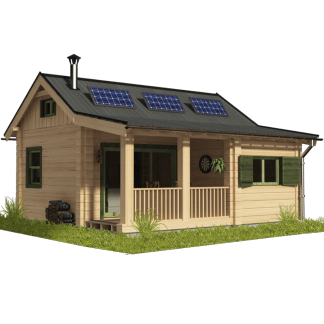
Reviews
There are no reviews yet.