One Room Cottage Plans
One Room Cottage Plans step-by-step guide
One Room Cottage Plans, drawings
Complete set of small house plans (pdf): layouts, details, sections, elevations, material variants, windows, and doors.
Complete material list + tool list
Complete set of material list + tool list. A very detailed description of everything you need to build your small house.
One-Room Cottage Plans
Cloe, this charismatic one-bedroom plan has everything you expect from a small cottage. It is neatly planned out on a minimum space of a built-up area of an unbelievable 32,4 m² / 348,8 sq. ft. This compact version of the cottage also comes with so favored gabled roof shape. For more privacy in the interior, the sleeping area is visually divided by useful storage space. The main room then opens towards the porch through the generous windows that bring enough daylight to the interior. For a more sustainable way of using the cottage, it is possible to add a rainwater retention system or some other features that are to be found on the blog.


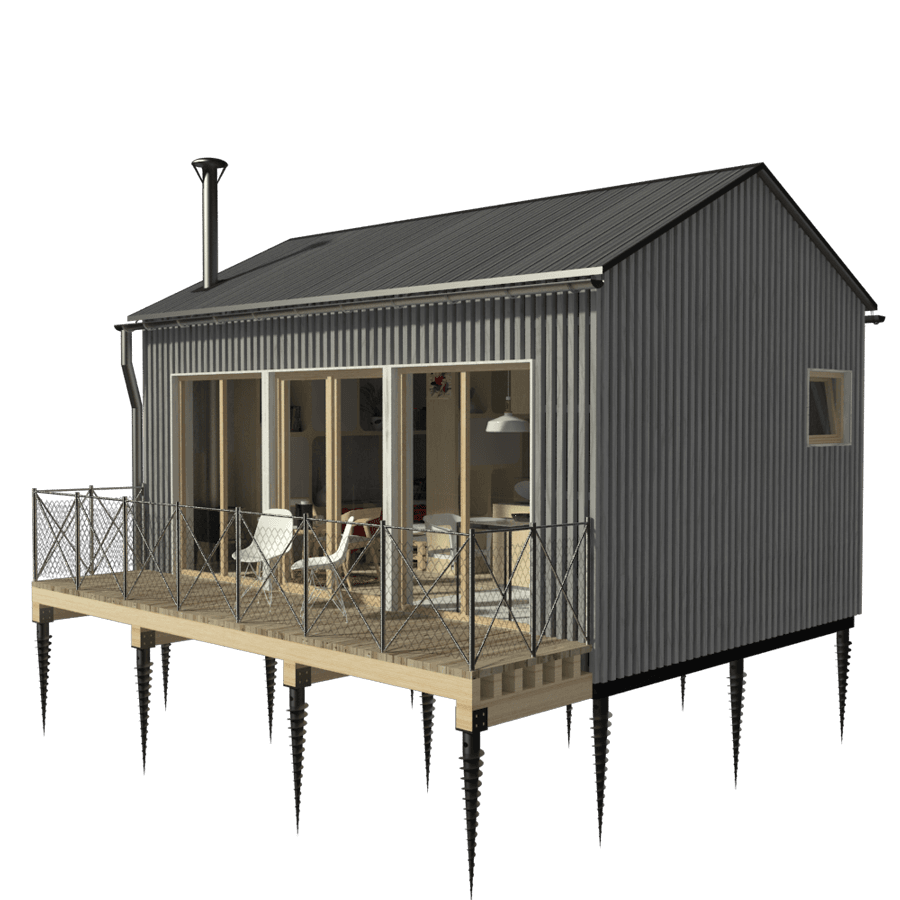
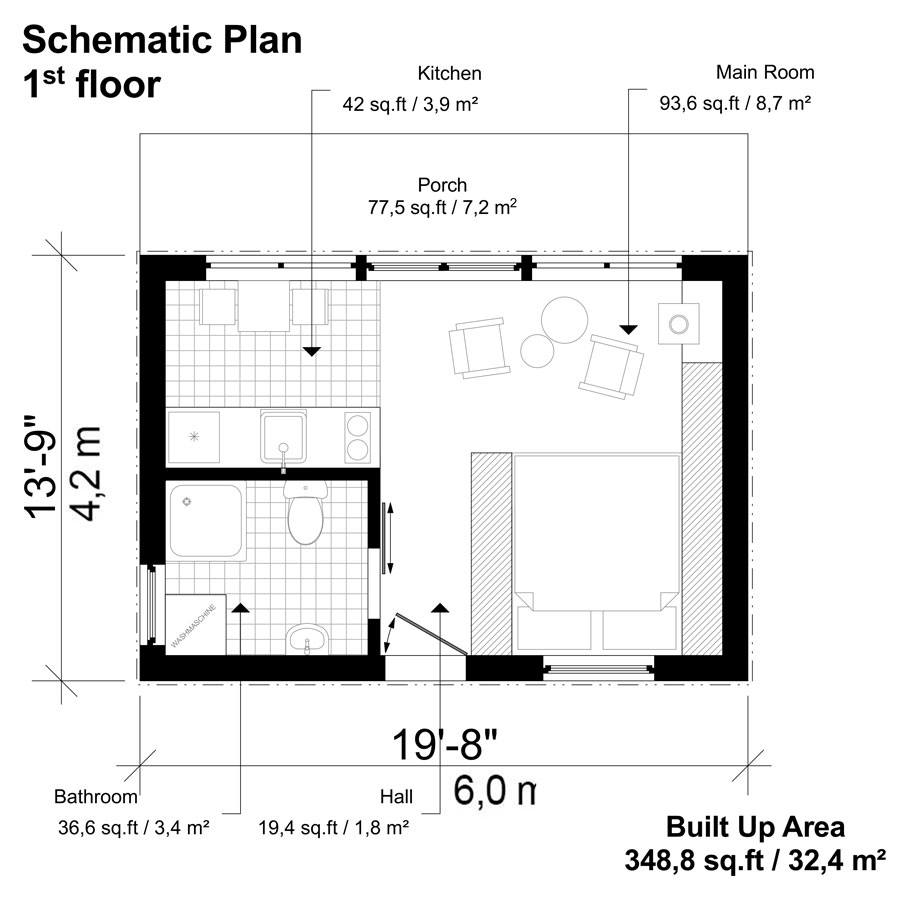
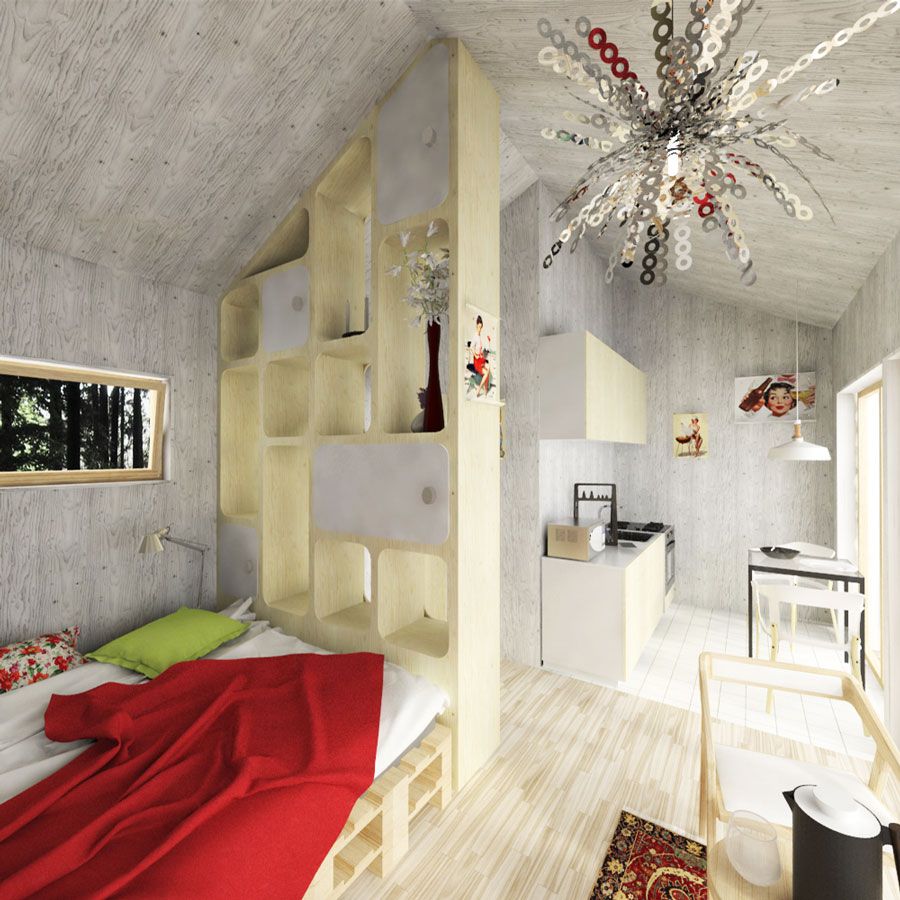
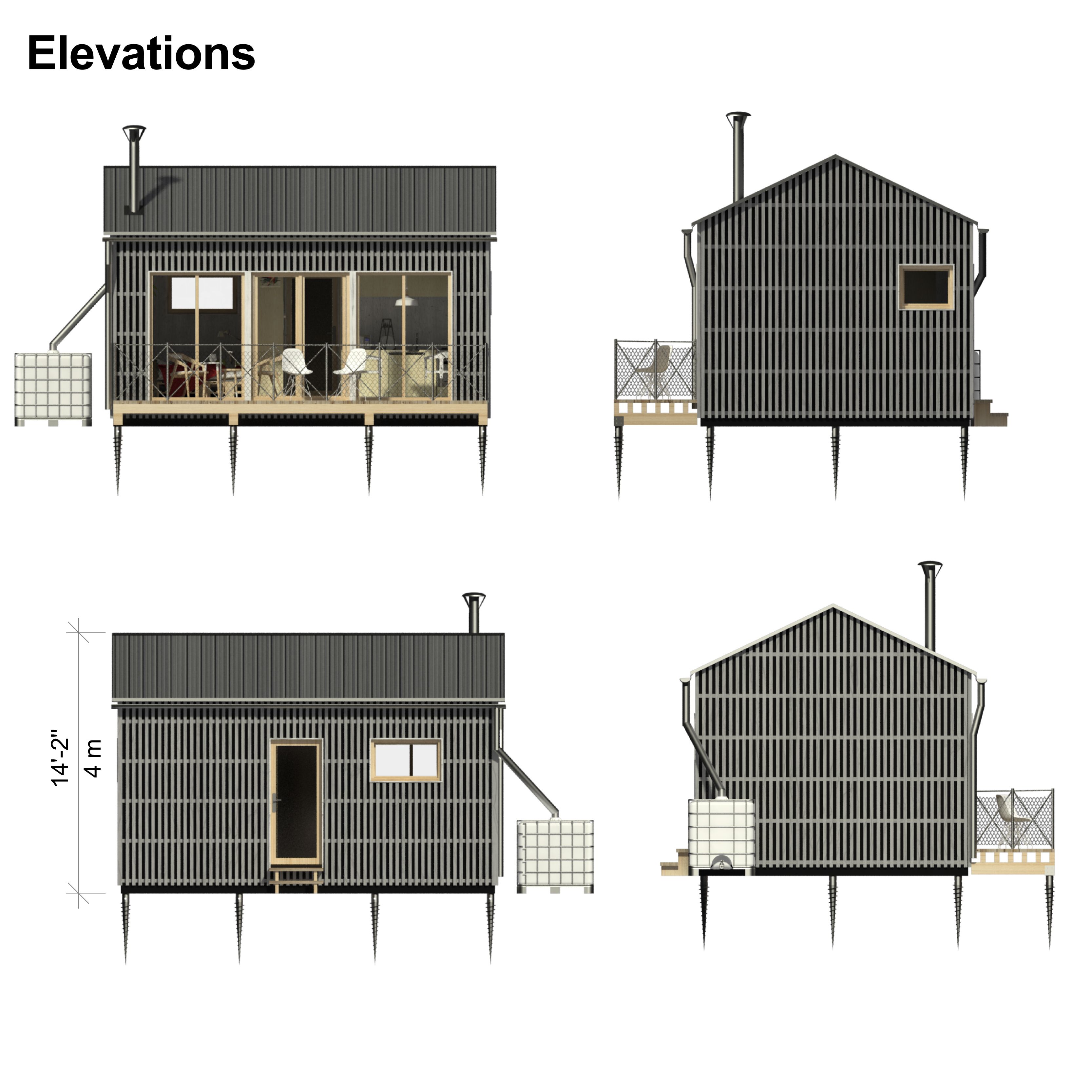
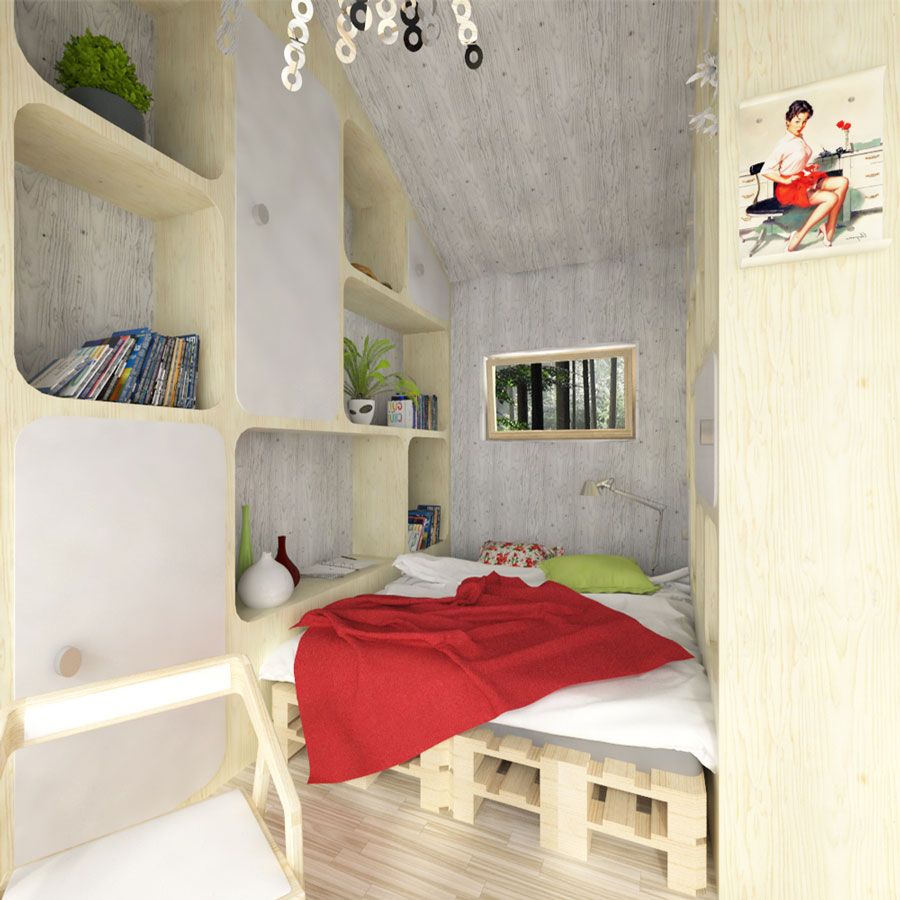
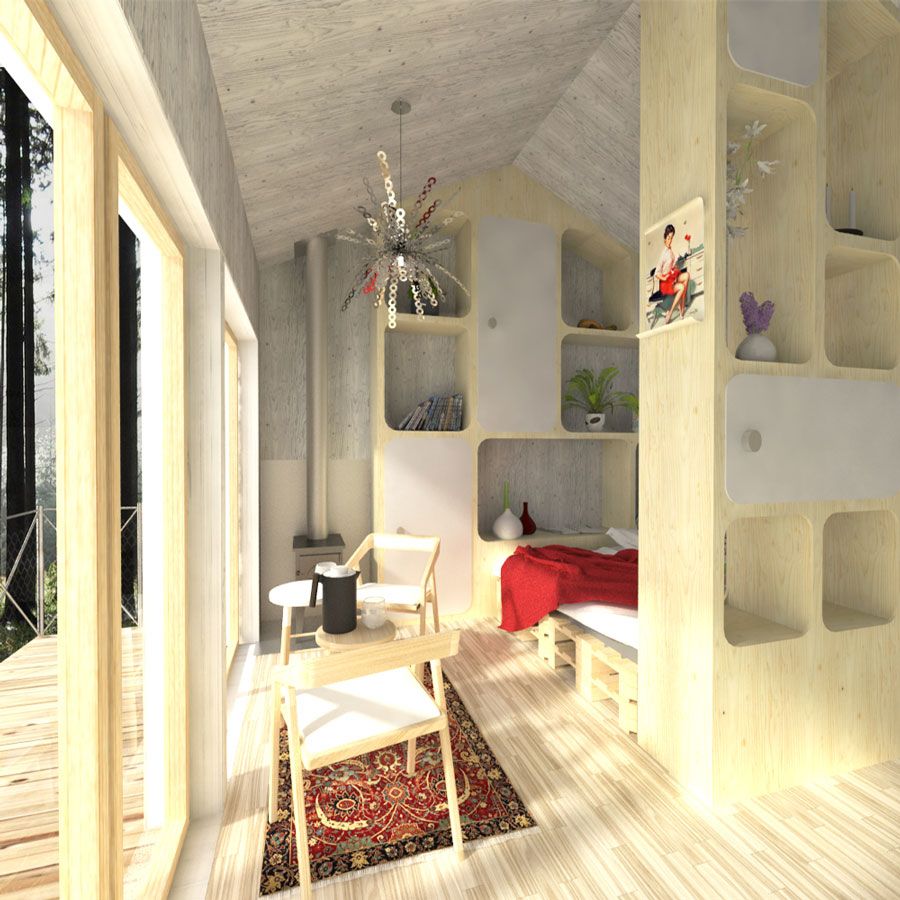
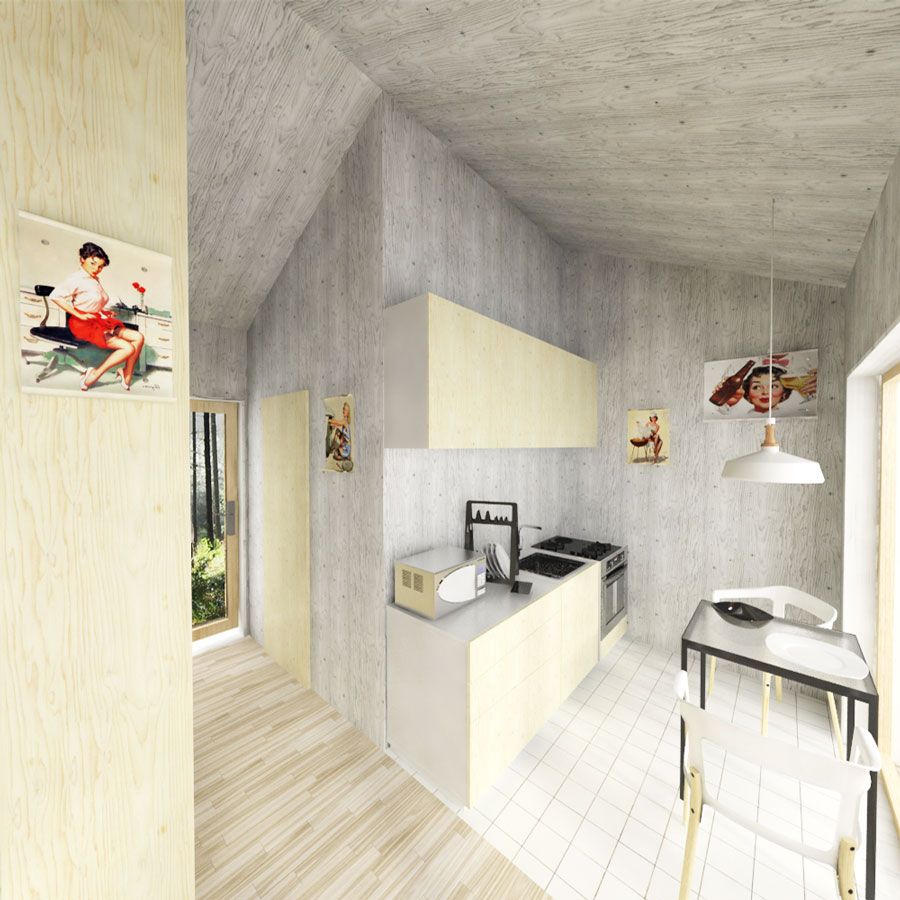
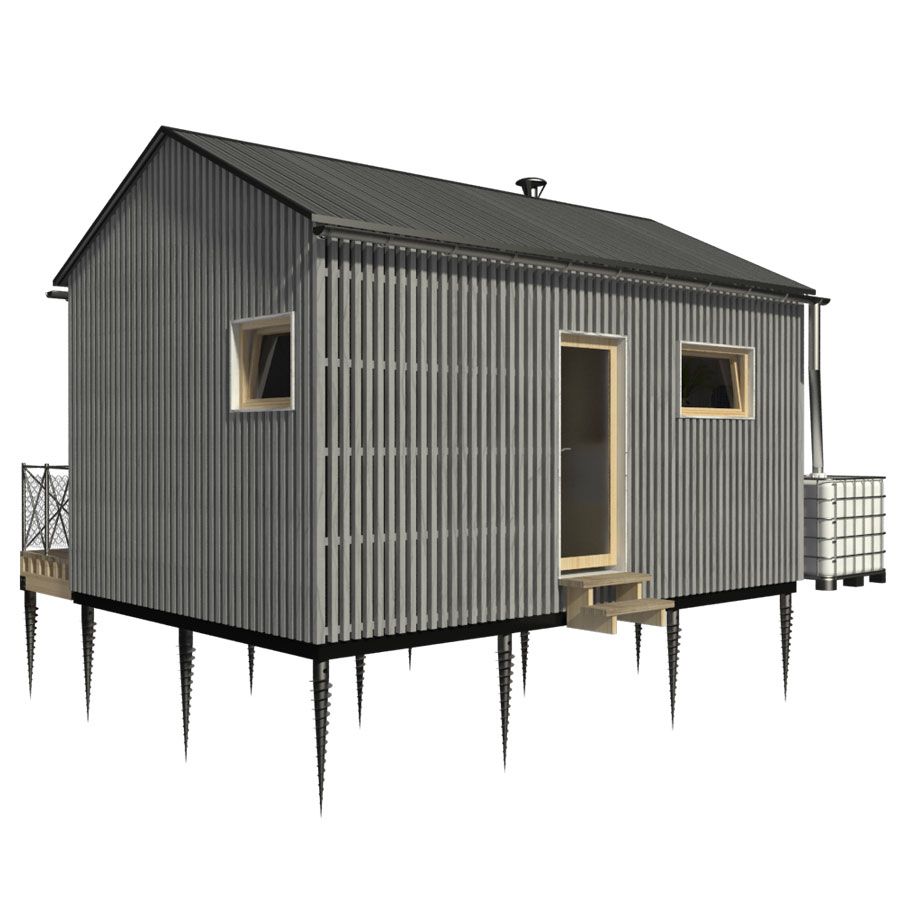

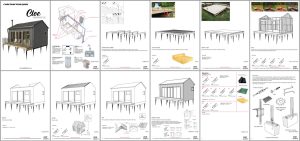



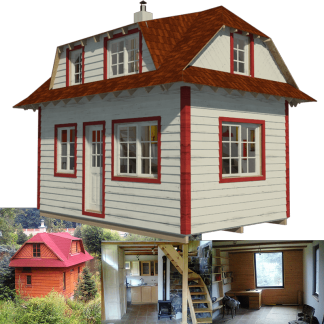
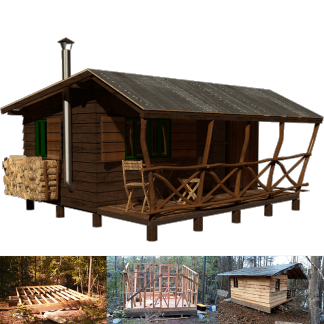







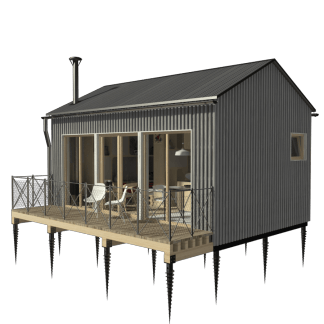
Reviews
There are no reviews yet.