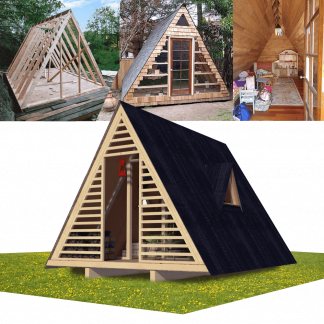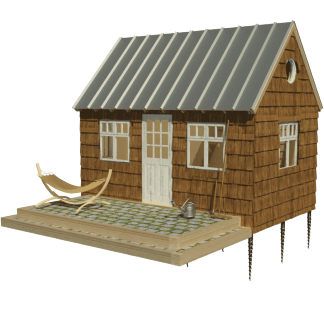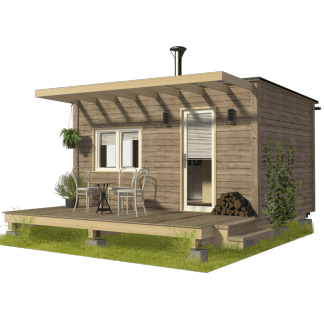Pod Cabin Plans
Pod Cabin Plans step by step guide
DIY Pod Cabin Plans, drawings
Complete set of cabin kit plans (pdf): layouts, details, sections, elevations, material variants, windows, doors.
Complete material list + tool list
Complete set of material list + tool list. The very detailed description of everything you need to build your pod cabin.
Pod Cabin Plans Ava
Are you considering buying a recreational property with no house in it? Are you looking for an eco-friendly, more durable shelter than a tent? Then Ava is the house of your choice. Pod cabin plans Ava is one of the members of our camping cabin plans. As is usual and required of camping cabins, Ava is a tiny house plan that does not take up too much space in your property, yet it can house up to two people. Pod Cabin Plans Ava is a one-bedroom house with one combined room – a bedroom-living room with a kitchen nook and a bathroom with a toilet. On the exterior of the house, you will find a porch. Another advantage of this DIY house plan, besides its simplicity and minimalistic design, is its expandability – you can expand the house just like in the design of expandable small house plans Kelly. All of our tiny wooden house plans are moreover fully adjustable to your needs. Contact us, and we will tailor a solution to accommodate your requirements.
This tiny wooden house plan is an alternative to our other minimalistic designs, like our Container houses. It is suitable for recreational purposes and can sleep up to 3-4 people. It is also designed to stand on ground screws (about which you can read more in our blog) to prevent the house from accumulating water and excessive humidity. However, you can use any other method of foundation. The design also allows for other ecological solutions like sun collectors, for example, to accumulate electricity or water-saving tanks to save water for later reuse, which helps you save up a little and do something good for Mother Nature. Just think about it. Living in a house that you built yourself! And what is more, you did it yoooooour waaaaay! Order now!


























Reviews
There are no reviews yet.