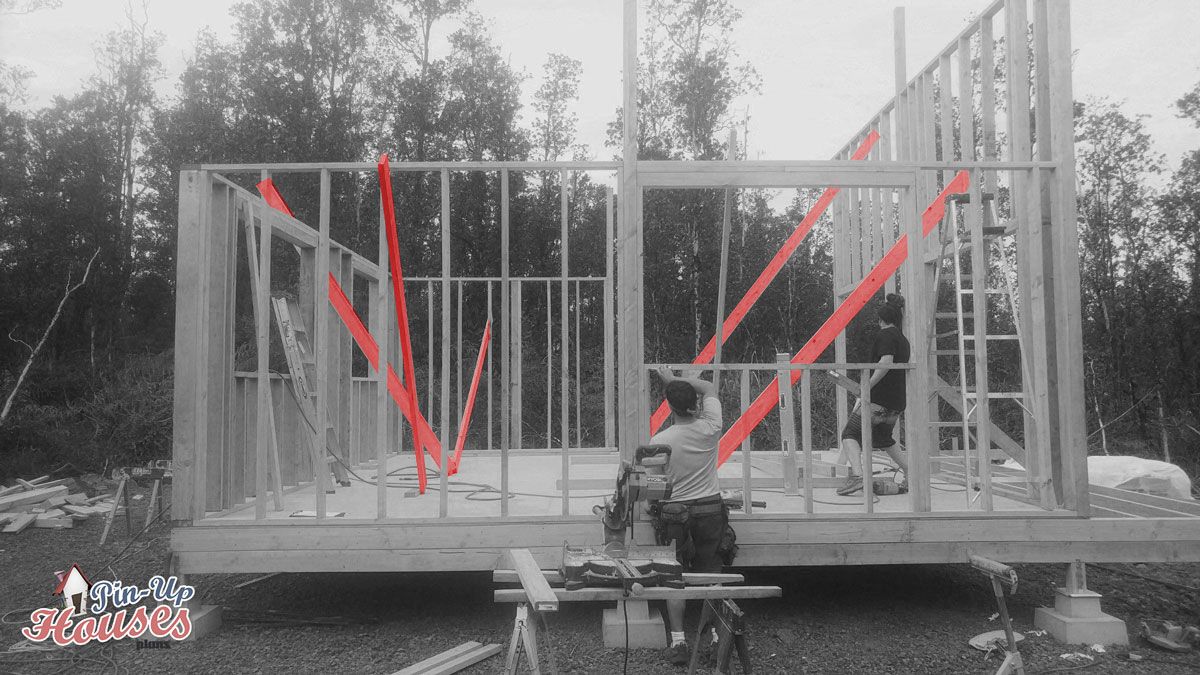
Bracing works to maintain rigidity of the structure in all points, prevent any displacements or other ways of deformation. Diagonal tension rods and blocking of various materials are used to secure the structures. They might be exposed in the interior or hidden behind the remaining structural parts. Perforated steel rods, steel ropes, various wooden parts or stiff boards (osb/plywood) are used most often. For the bracing to be effective, it must be positioned diagonally in relation to the vertical load-bearing components in the structure which transfer stress to the foundations. The diagonal bracing components should not be in angles too acute or too obtuse; that might render any bracing ineffective.


The absence of, or underrated bracing might cause cracking and blocking of windows and door openings, or deformation of other non-load-bearing parts of the structure. The ultimate consequence of poor bracing is collapse of the structure sideways due to the forces at work. The structure might pose a risk to the users; the only solution then is finding a balance and adding the necessary bracing, or demolishing the structure completely.
Types of bracing:
Diagonal Bracing
Diagonal blocking made with the same material as the remaining parts of the structure is the most traditional form of bracing. Blocking must be present in the structure is all directions. The location and quantity of blocking should form a part of every structural plan. Simple installation and minimal spatial requirements are the pros of bracing in the form of perforated windbracing straps. The strap is simply put diagonally over the loadbearing framing components in the structure and attached through the openings with nails or screws. Windbracing straps are usually hidden by the exposed structures.
Board Bracing
Walls can also be braced with plywood or OSB boards. This method is common primarily in wall structures with thermal insulation. Board materials can also be used to make various corner joints more rigid (like e.g. rafter peaks).
Windbracing in corners
Windbracing using wooden straps is a typical component of the traditional roof framing systems where the attic is to be used for living. The straps do not prevent users from passing through and, therefore, are also suitable for open exterior structures like gazebos or archways. There are many options for attaching the straps to the structure – traditional woodwork joints, nails or perforated metal connectors.












