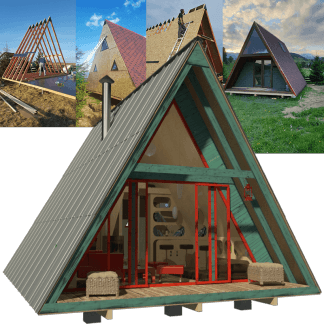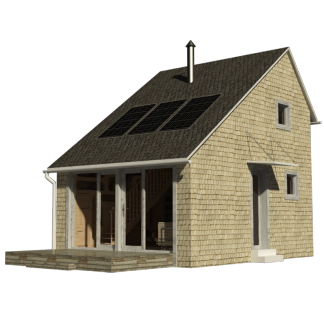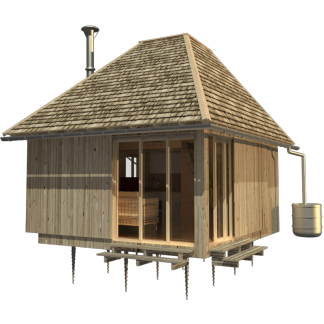Wood Cabin Plans Aiko
Timber construction step by step guide
Wood Cabin Plans, Drawings
Complete set of small house plans (pdf): layouts, details, sections, elevations, material variants, windows, doors.
Complete material list + tool list
Complete set of material list + tool list. A very detailed description of everything you need to build your small house.
 Wood Cabin Plans
Wood Cabin Plans
Wood Cabin Plans Aiko is a unique one-bedroom plan solution for fans of wood cabins. Aiko is a three-room house with a loft, bathroom, and kitchen combined with a living room. The wood cabin also has a glass door to provide enough light and a beautiful view from your favorite sofa. Like most of our small house plans, Aiko is equipped with a water-saving system because we at Pinup Houses pride ourselves on designing energy-efficient small house plans. Although Aiko is a wood cabin plan and, like most of our cabin plans, is primarily designed as a vacation cabin, it can also be used for longer term stays, even for a living. This is due to its energy-efficient design and self-sufficient building intended for comfort and utility. All this can be yours within a few days. Building your own dream house has never been easier with our step-by-step guide. Order now and build your dream house!



























Reviews
There are no reviews yet.