Tiny house on piers Sheena
Sheena is one of our elevated tiny house plans. It is a 354 sq. ft. (32,8m2) / 23′-9″ x 1′ (6,8 x 4,9 m) 1 bedroom tiny house on concrete footings, with glassed front facade, flat roof and 71 sg. ft. (6,6 m2) front porch.
What will you get
Contemporary small house plans

Timber construction step by step guide
Complete set of contemporary small house plans (pdf): layouts, details, sections, elevations, material variants, windows, doors
Complete material list + tool list
Complete set of material list + tool list. A very detailed description of everything you need to build your contemporary small house.
Elevated tiny house plans
Elevated tiny house plans are popular among our tiny house designs, and Sheena is definitely one of them. This beautiful house on piers is basically a one-room timber structure with its long front façade made entirely of glass. It consists of full-height glass doors opening to the roofed and fenced front porch. So the main room is full of light and has amazing views. In warm weather, you can basically open the entire wall, and the room and front porch will merge into one big pleasant space. Whether you will read a book, catch up on some work, have a cup of tea, or a romantic dinner, everything will be enjoyed here. The house’s back wall is used for a bathroom, kitchenette with small cabinets, and a little storage room, so that you do not miss anything you need and can enjoy even longer stays here, making this tiny house on piers ideal getaway spot.
Construction PDF plans
Sheena, named after famous Pin-up girl Sheena Easton, is a simple timber frame structure elevated on concrete pillar foundations and concrete footings. Little steps lead to the main entrance on the side, which will bring you directly to the center of the tiny house. All amenities are alongside the back wall, leaving very generous space to the rest of the room. You can put a bed in there and still have many places to enjoy your everyday activities or hang out with friends or family. We recommend using a minimalistic style of furniture, something like a Japanese style tea room so that space is not overwhelmed and you can properly enjoy your moment of relaxation. If Sheena is not exactly what you have been dreaming of, we have many more types of elevated tiny house plans or houses with porch or loft, so have a look. All of our contemporary small house plans are easy to build and come with detailed instructions and dimensions.


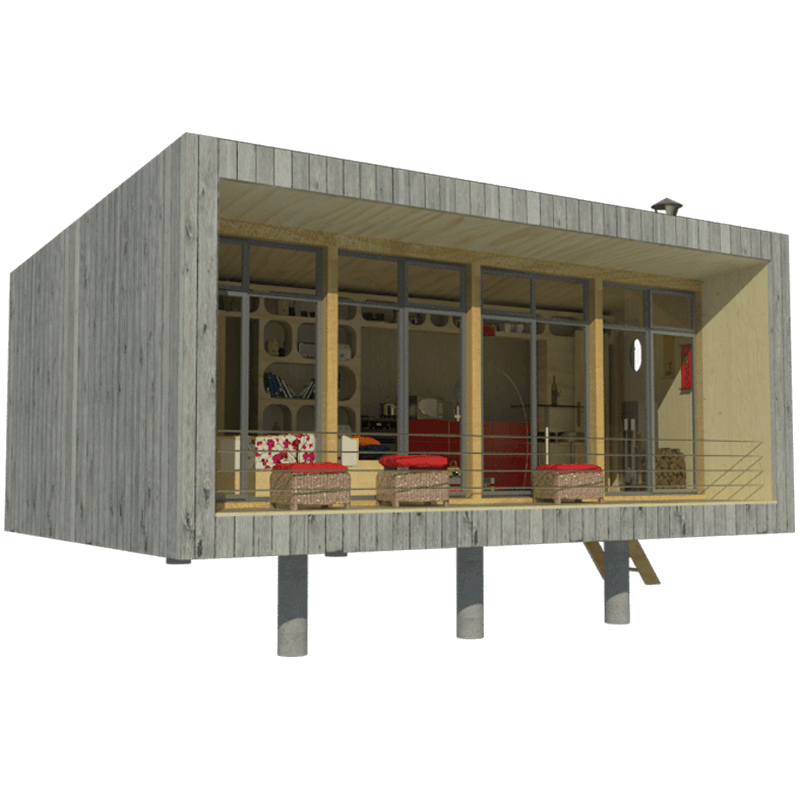
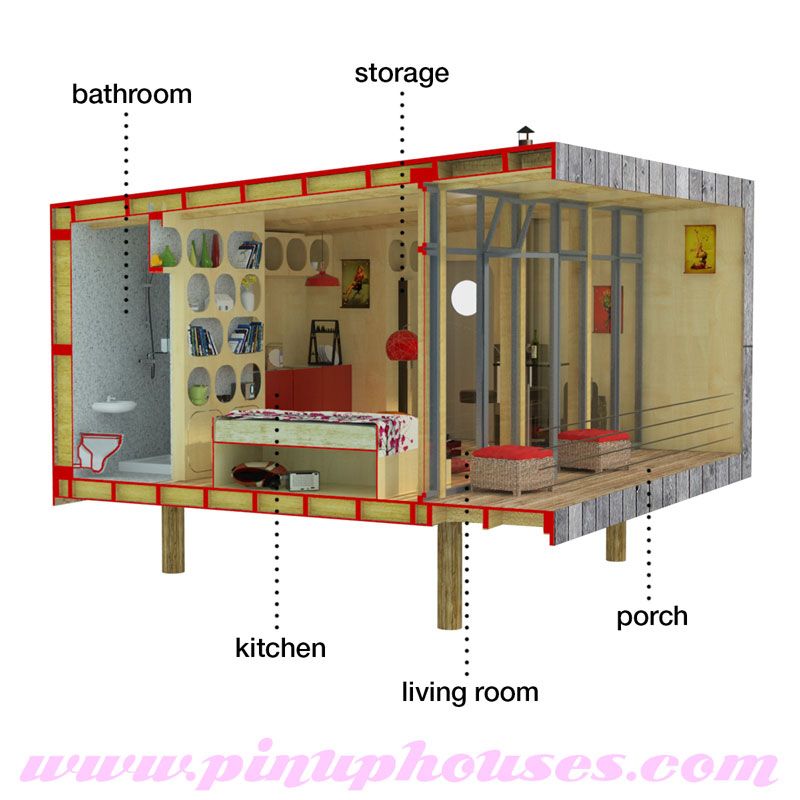

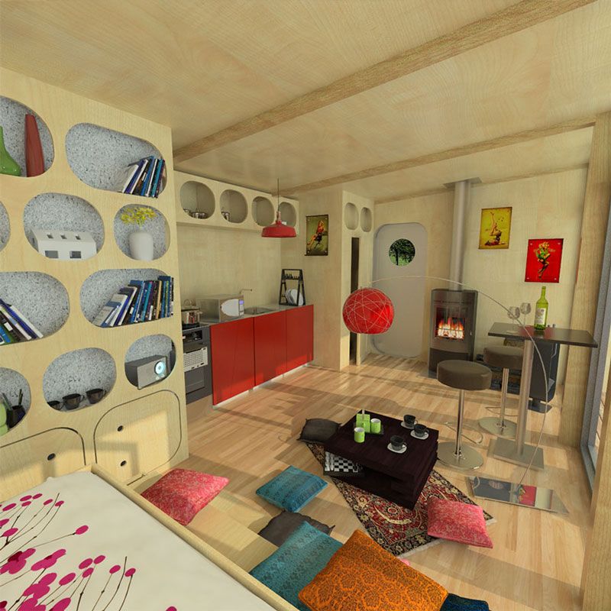
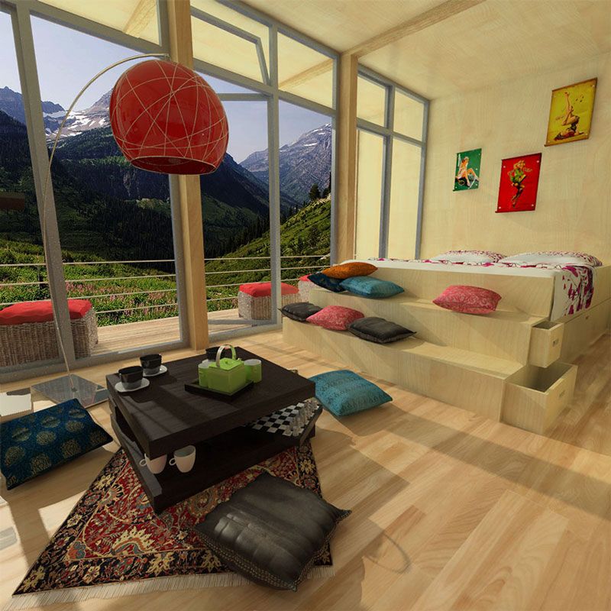
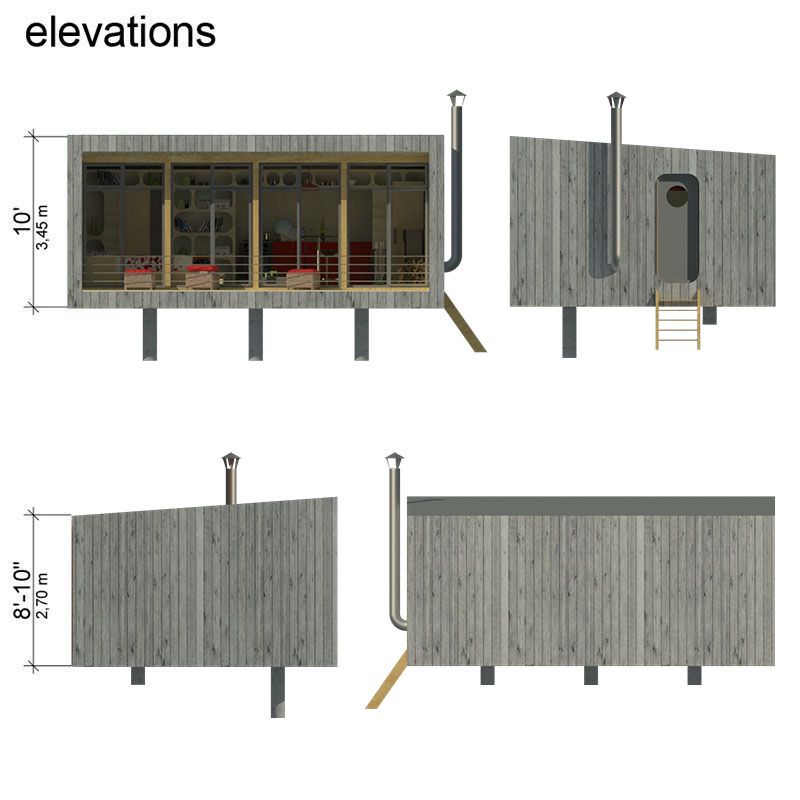
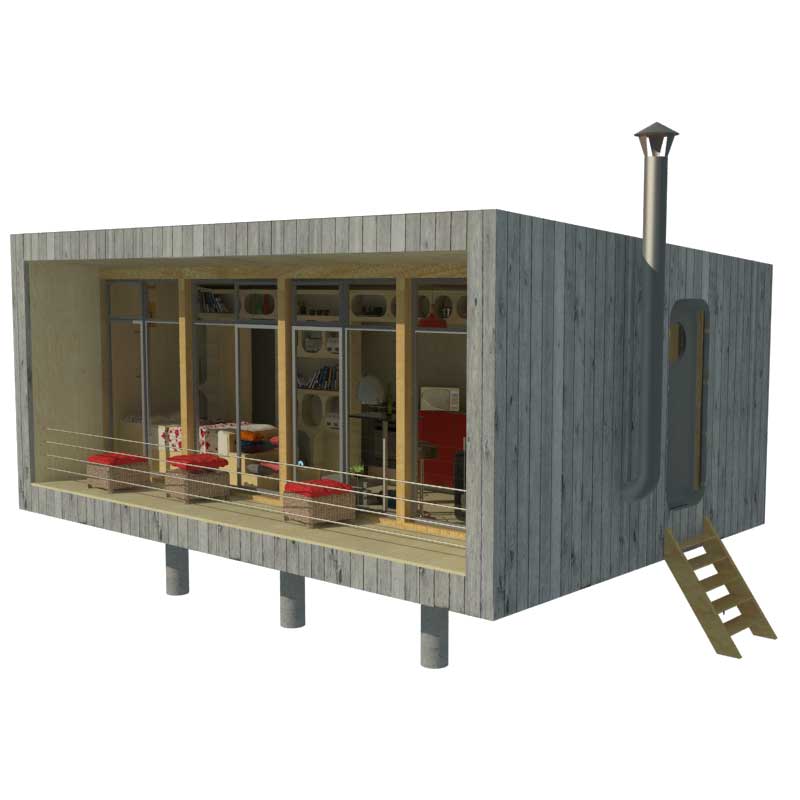
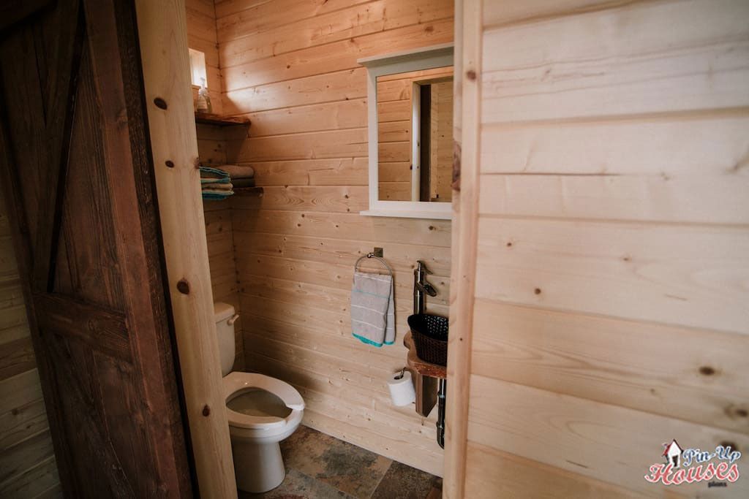
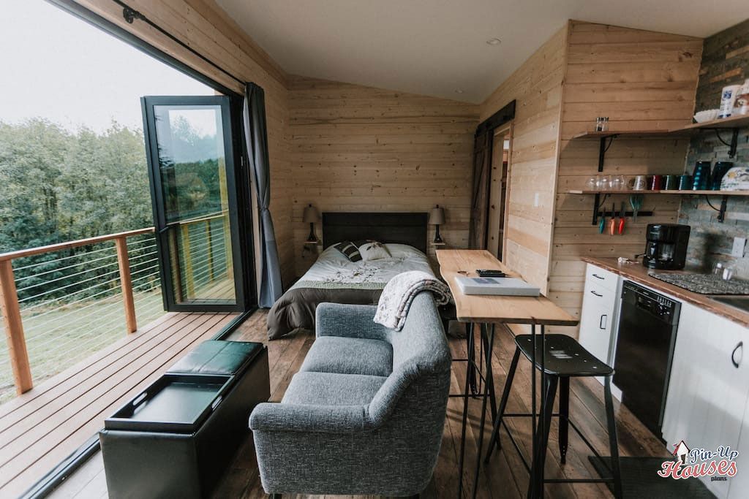
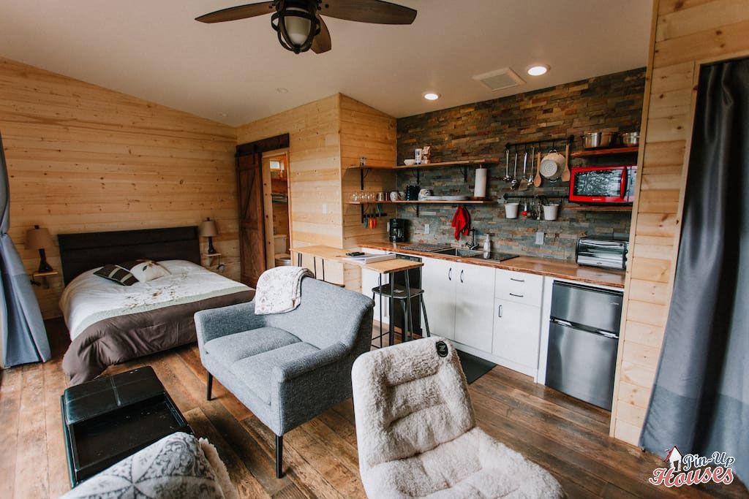
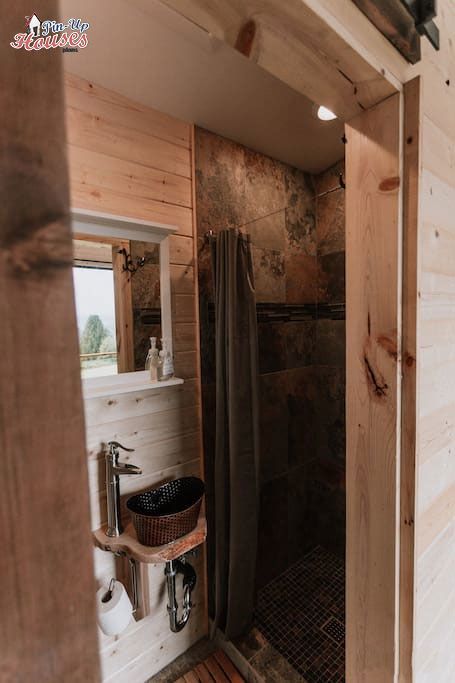
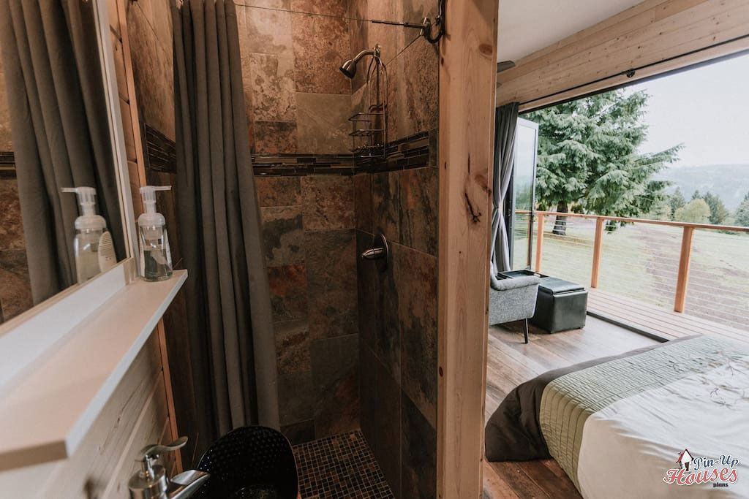
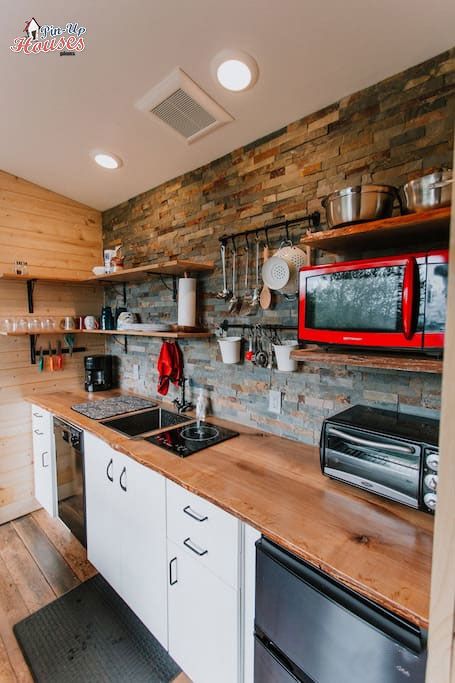
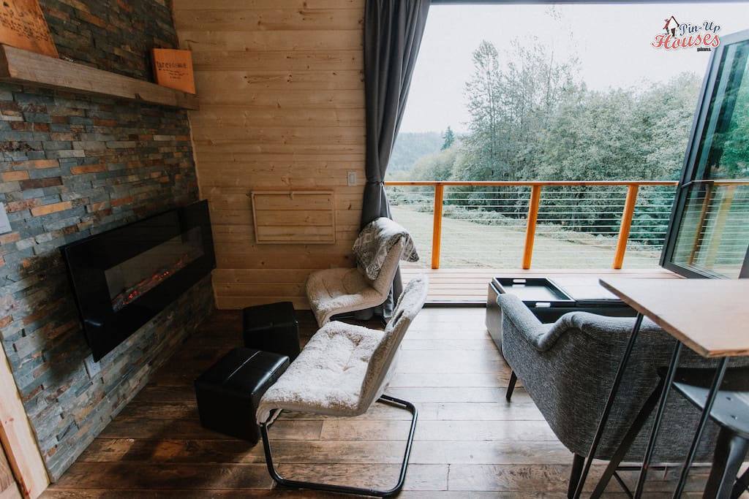

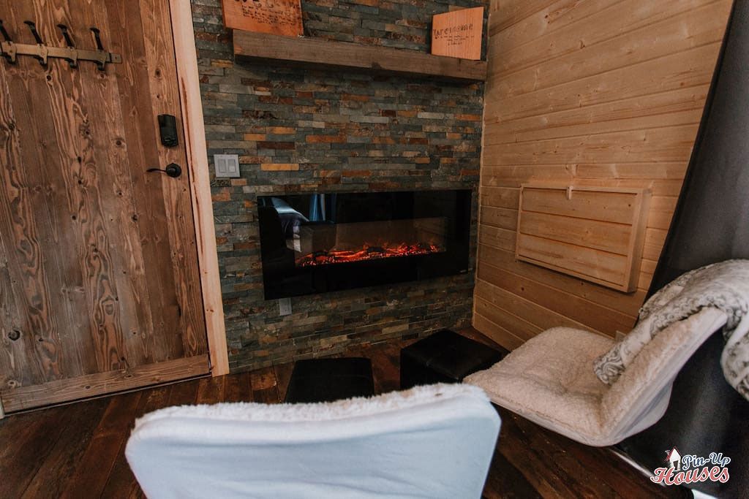





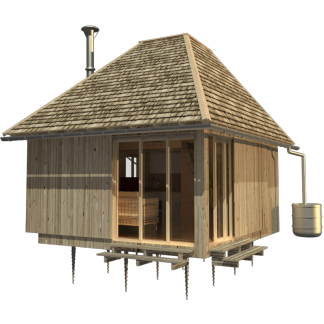
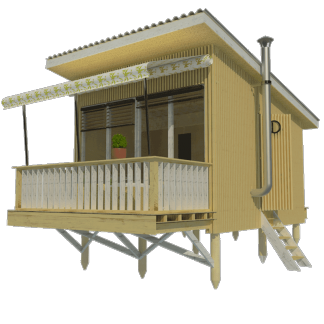
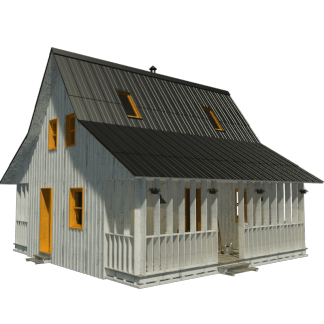








Reviews
There are no reviews yet.