Easy to build cabin
Marilyn is a sweet 217 sq. ft. / 20,2 m2) small wooden 1-bedroom cabin with 57 sq. ft. (5,3 m2) front porch. This one-room timber structure has a classical design, a roof to a ground floor space of 11′-6″ x 8′-2″ / 3,5 x 2,5 m2) with an 80 sq ft / 7,4 m2 loft.
What will you get?
Timber construction step-by-step guide 
Small garden shed plans.
Complete set of miniature garden shed plans (pdf): layouts, details, sections, elevations, material variants, windows, doors
eBook How to Build a Tiny House Included
- Over 1000 illustrations
- 276 pages
Complete material list + tool list
Complete set of material list + tool list. A very detailed description of everything you need to build your small cabin.
Small cabin plans
Marilyn, the first small cabin I constructed single-handedly, is one of the most charming tiny homes we offer. Its most striking feature is the front porch. Who would not love houses with a front porch, right? You can sit and read, eat, or chat with your companion over tea or wine while enjoying the fresh air, sunlight, and views. And without worries about the weather because it is under the roof. Four pillars support Marilyn’s front porch; however, nothing obstructs your view or access apart from them, as you can step on the porch easily directly from the ground. You can enter the ground floor room in the middle of the porch, enlightened through three windows and ideal to serve as your socializing space or study. Little steps will bring you to the loft, with two windows and enough room for a bed. So you can enjoy a view of the star night sky while falling asleep, relaxed in your sweet, cozy little cabin.
Construction PDF plans
Marilyn, named after someone other than the excellent Marilyn Monroe, is the adorable little wooden cabin. It is a simple and easy-to-build cabin, a timber frame structure with the classical design of wooden houses with a gable roof and covered front porch. Getting to the loft takes only one little step, which is ideal for sleeping. And a cabin where you can sleep is a perfect cabin! Or you can create a cozy reading place, your secret spot to hide and relax, or a socializing space. The main ground-floor room may serve to hang out with friends, as a study, to store tools or sports equipment, etc. In other words, choosing to use these adorable small cabin plans is entirely up to you. Our PDF plans can also be subject to any changes or adjustments you wish to make. We like people doing things their way, so any of our tiny home plans can also inspire your unique ideas.


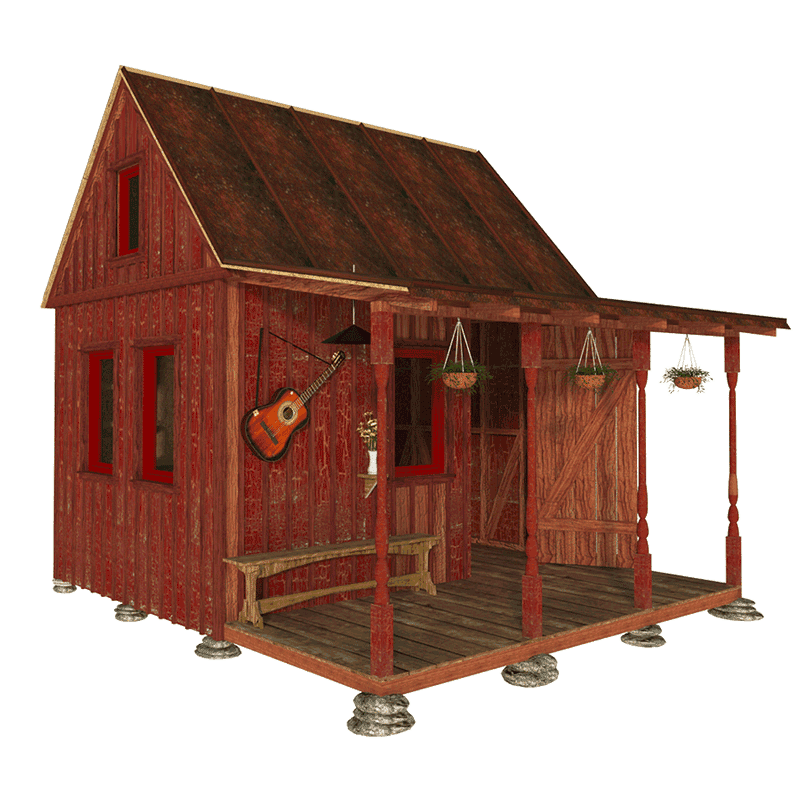
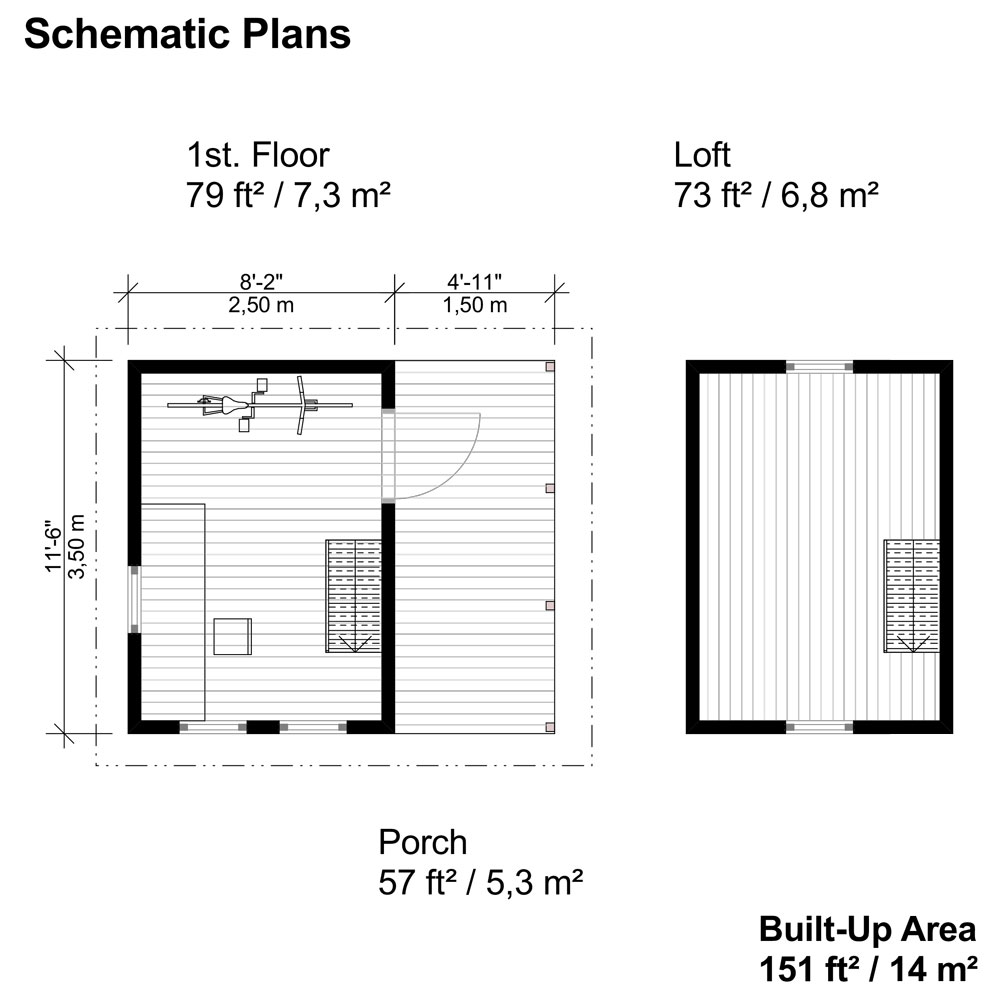
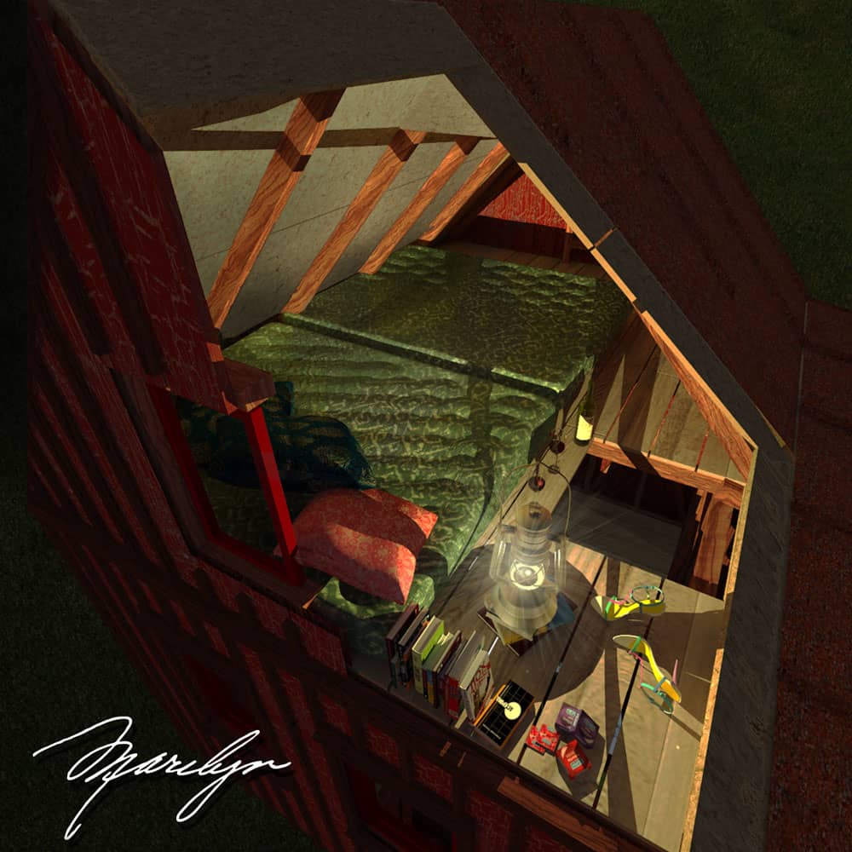
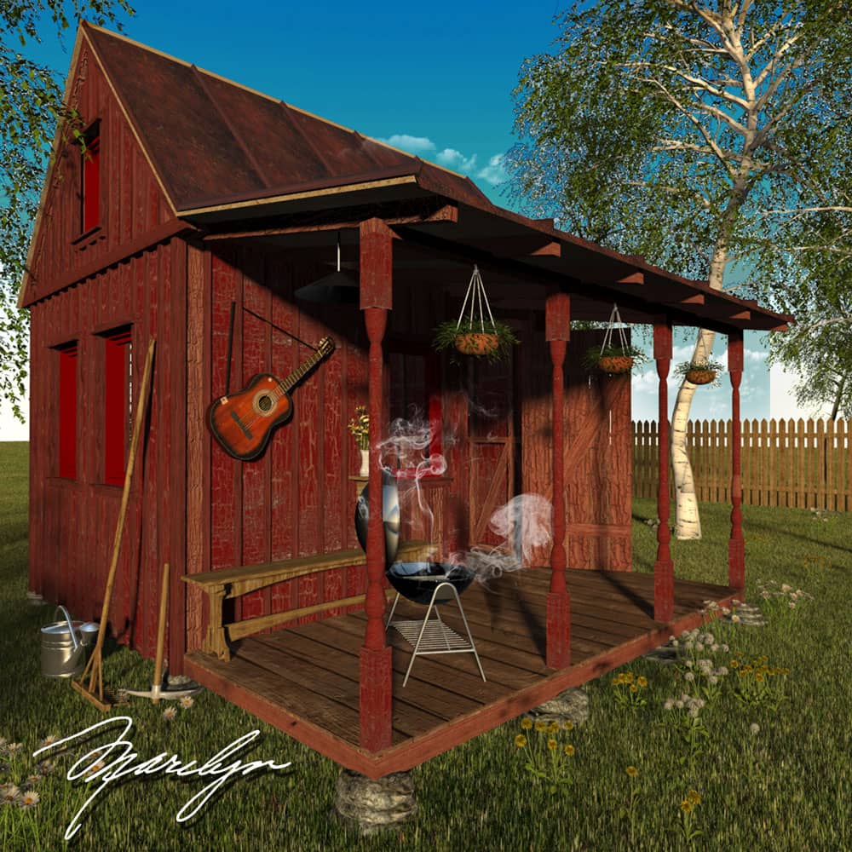
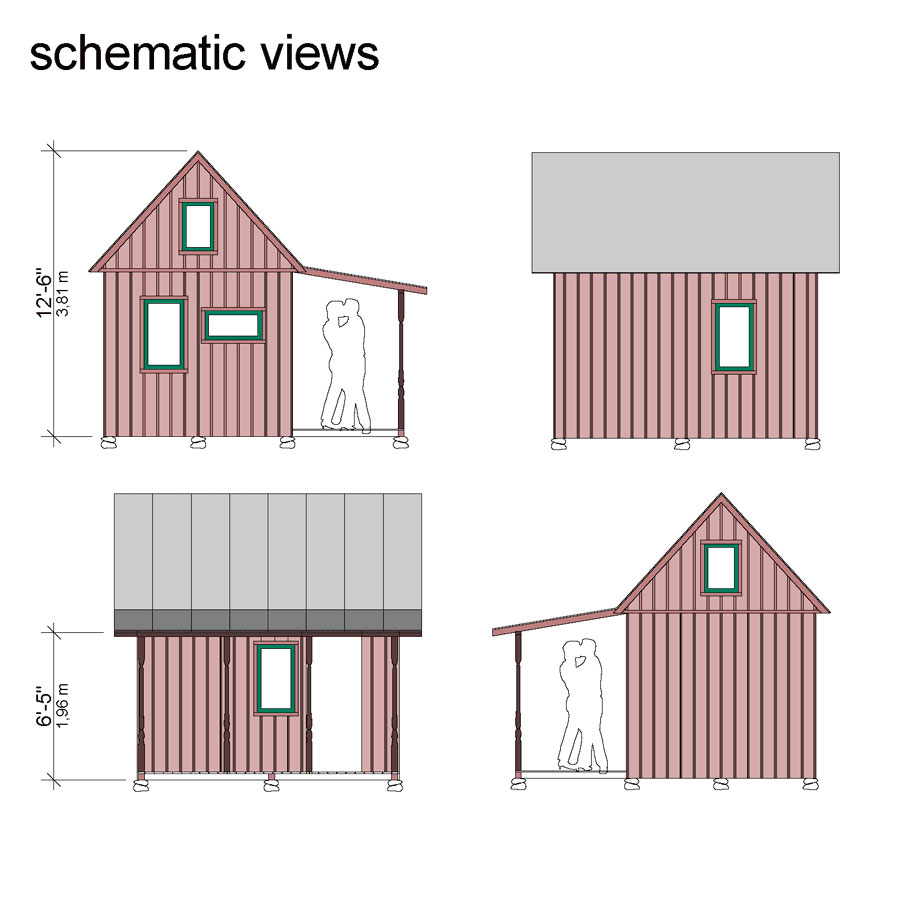
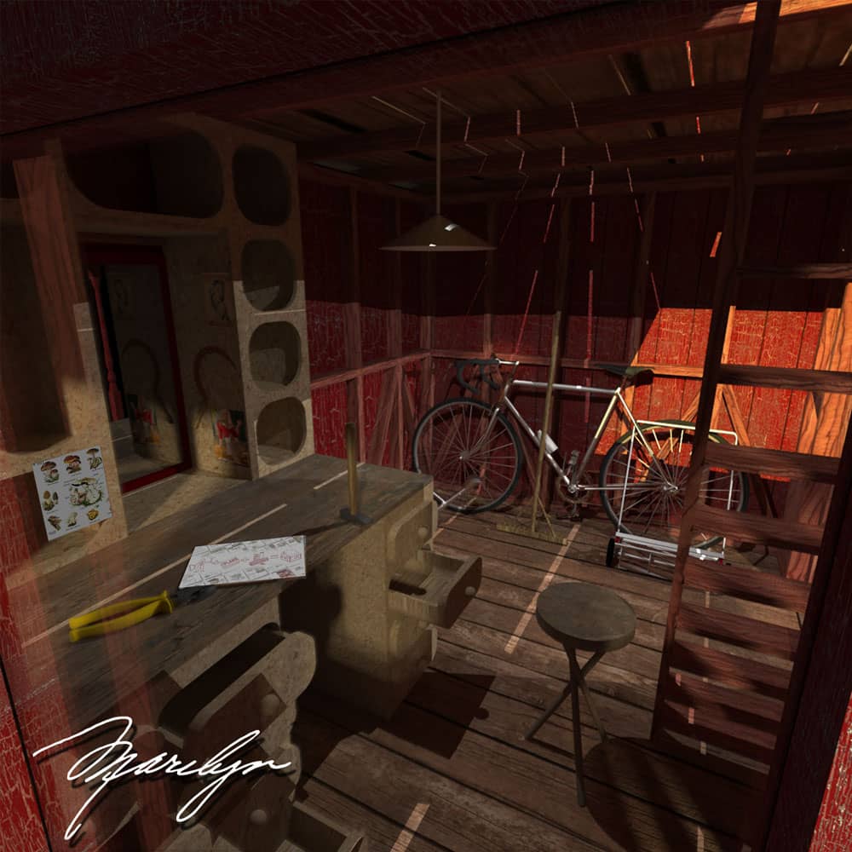
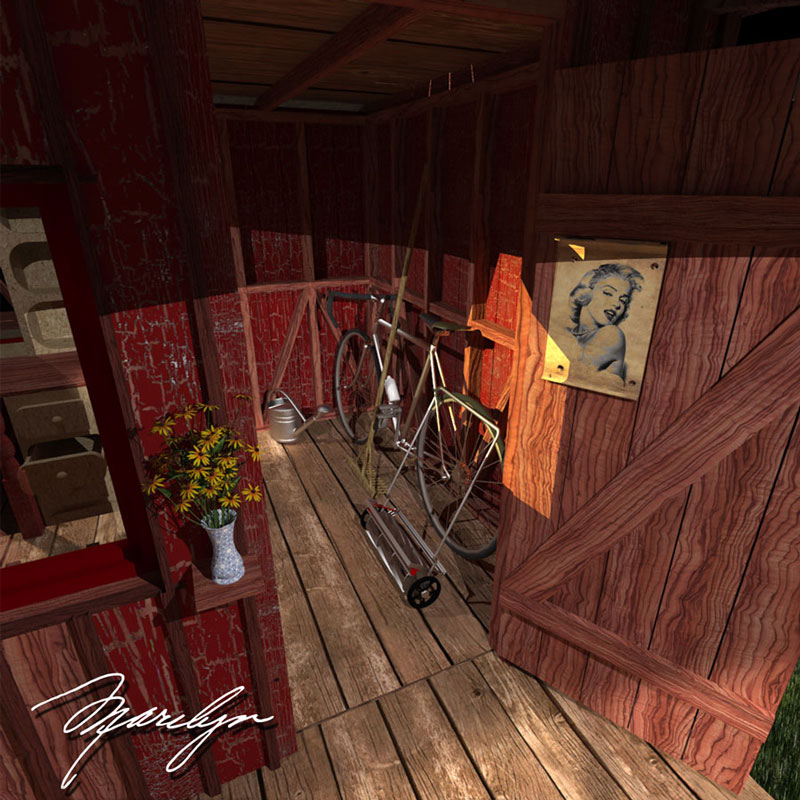
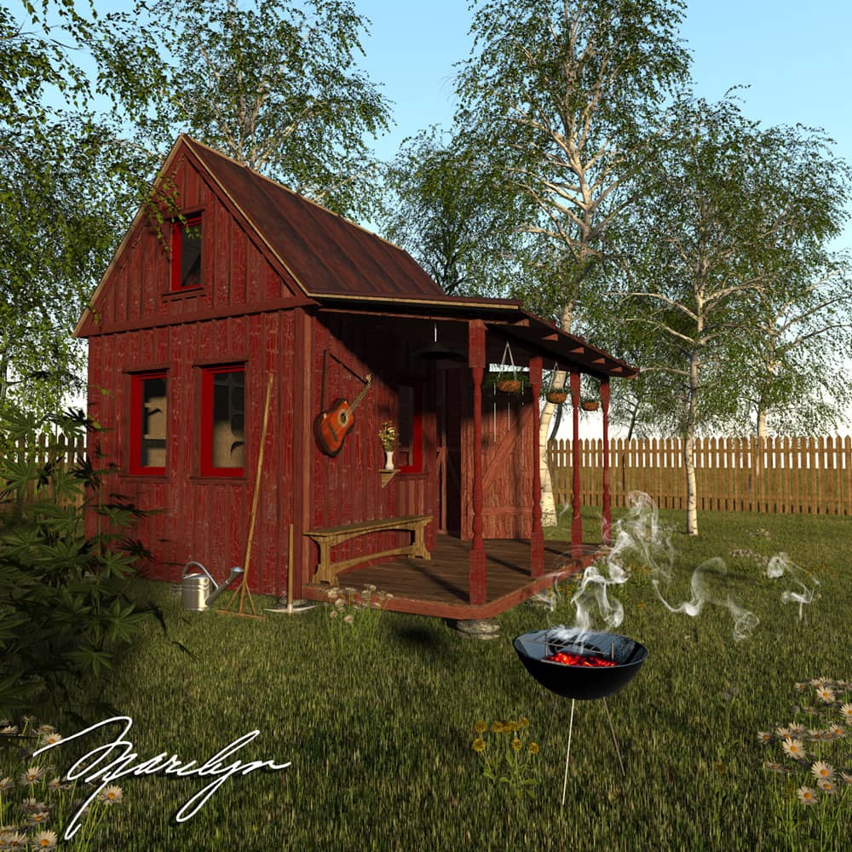





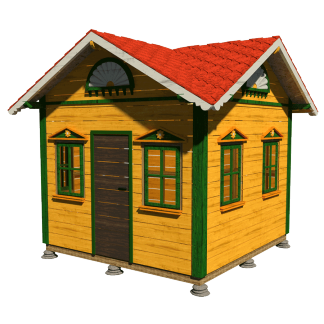
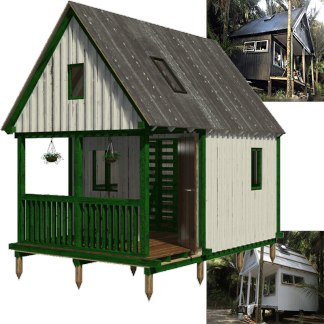







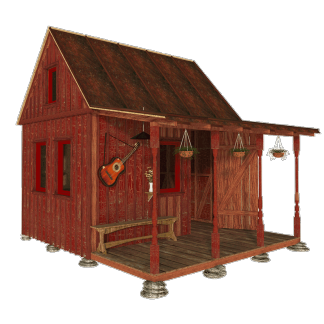
Reviews
There are no reviews yet.