Vacation cabin plans Marion
Marion is 14′-10″ x 9′-10″ / 4,5 x 3,0 m 1 bedroom wooden cabin with gable roof and fully covered and partly fenced 4′-11″ x 9′-10″ / 1,5 x 3,0 m front porch. Its 84 sq. ft. / 7,8 m2 interior ground floor provides access to large 89 sq. ft. / 8,3 m2 sleeping loft inside.
What will you get
Timber construction step by step guide

Camping cabin plans
Complete set of DIY cabin floor plans (PDF): layouts, details, sections, elevations, material variants, windows, doors; CAD set included
eBook How to Build a Tiny House Included
- Over 1000 illustrations
- 276 pages
Complete material list + tool list
Complete set of material list + tool list. A very detailed description of everything you need to build your camping cabin.
Camping cabin floor plans with porch
Marion is a pretty little cabin with a pitched roof, a covered front porch, and a sleeping loft. Its symmetrical design with a gable roof gives it the traditional look of a fairy tale little cabin. However, it is not that small after all. On the ground floor, you have enough space for a little kitchenette and a working or eating corner, and a ladder on the side will lead you to a spacious loft, which will provide space for a great night’s sleep as relaxing and reading moments during the day. Four windows – two on the gable walls and two skylights will bring enough light during the day and a beautiful view of the night sky in the evenings—the biggest benefit of this easy to build small cabin on pillars on the front porch. Like any porch, it is a great place to relax, enjoy your cup of tea and hang out with a friend, and thanks to it being fully covered, you can enjoy the fresh air and nice views even during bad weather.
Construction PDF plans
Camping cabin plans Marion, which has got its name after a famous pin-up girl Marion Davies, is a simple timber frame structure with the ground floor being partly divided into two halves and a ladder leading up to the very spacious loft. It has windows on each side of the house and both levels, on the ground floor and skylights and gable windows enabling views from the loft. The main entrance leads from the front porch, which is completely covered to keep dry during the rain and has the front part fenced. The timber structure stands on pillar foundations and is thus slightly bit elevated. However, the construction with our cheap cabin plans for sale will not be difficult, as they include detailed instructions. If you preferred anything to have differently, feel encouraged to adjust our blueprints in any way you wish! Or browse through other of our camping cabin floor plans with porch or different types of micro house plans.


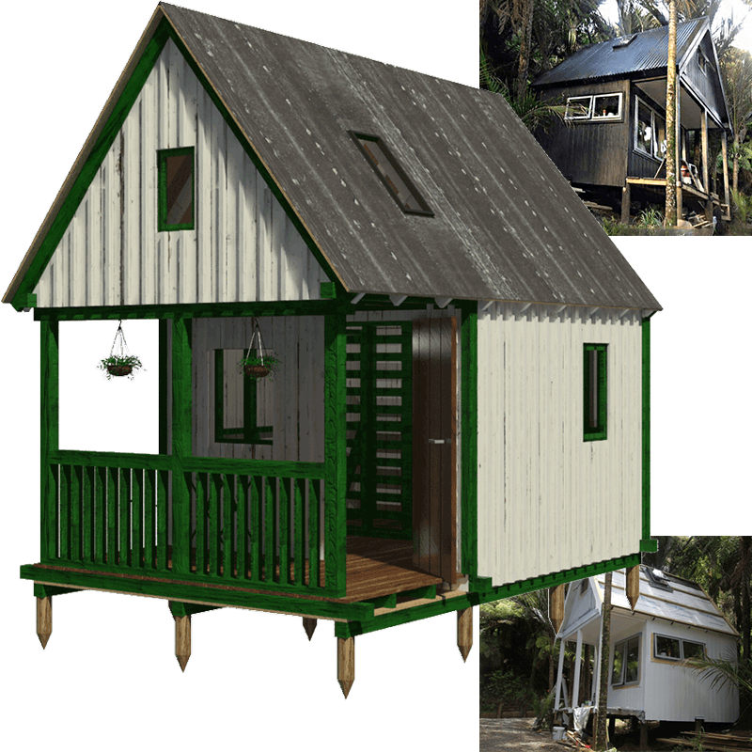
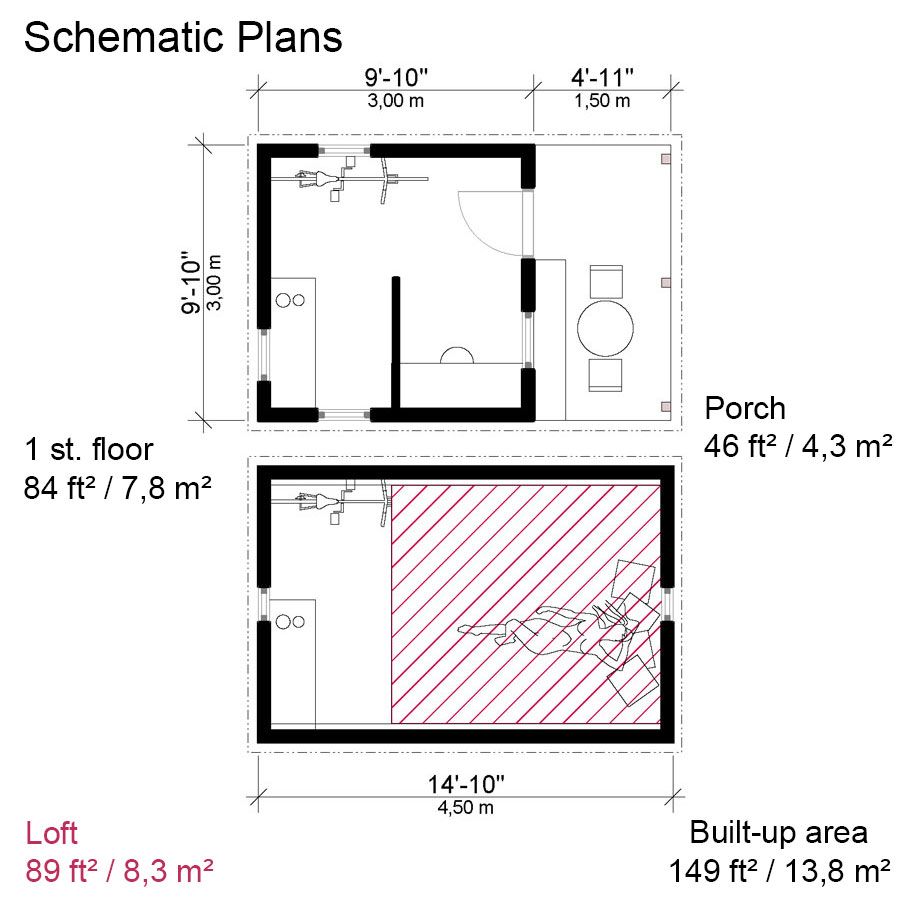
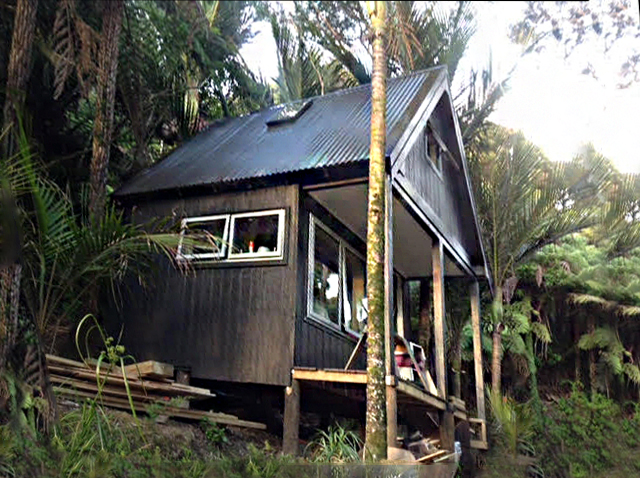
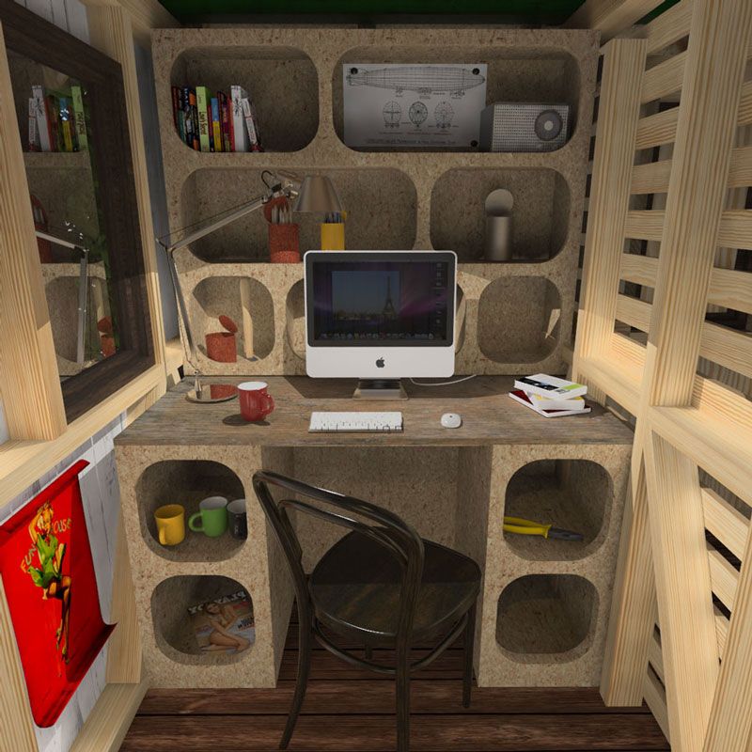
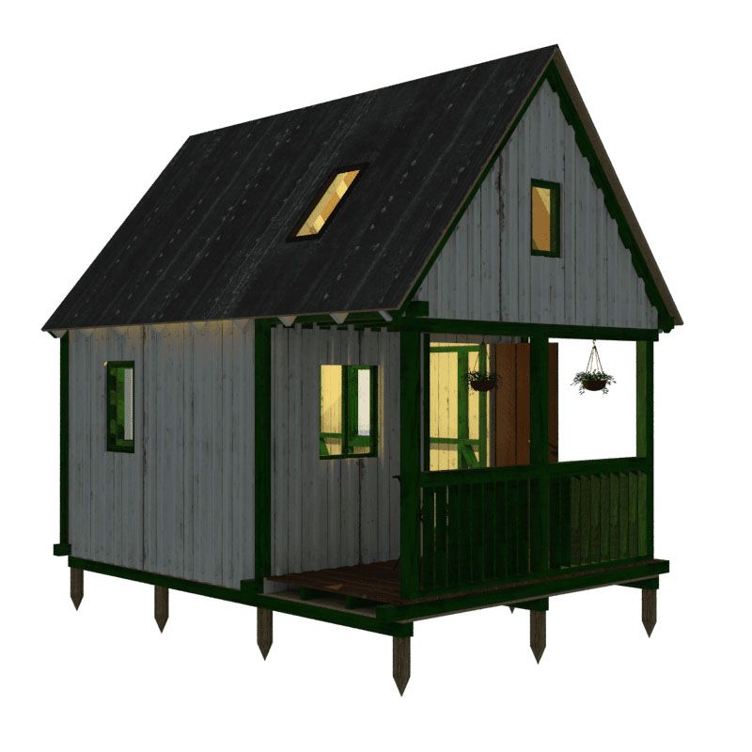
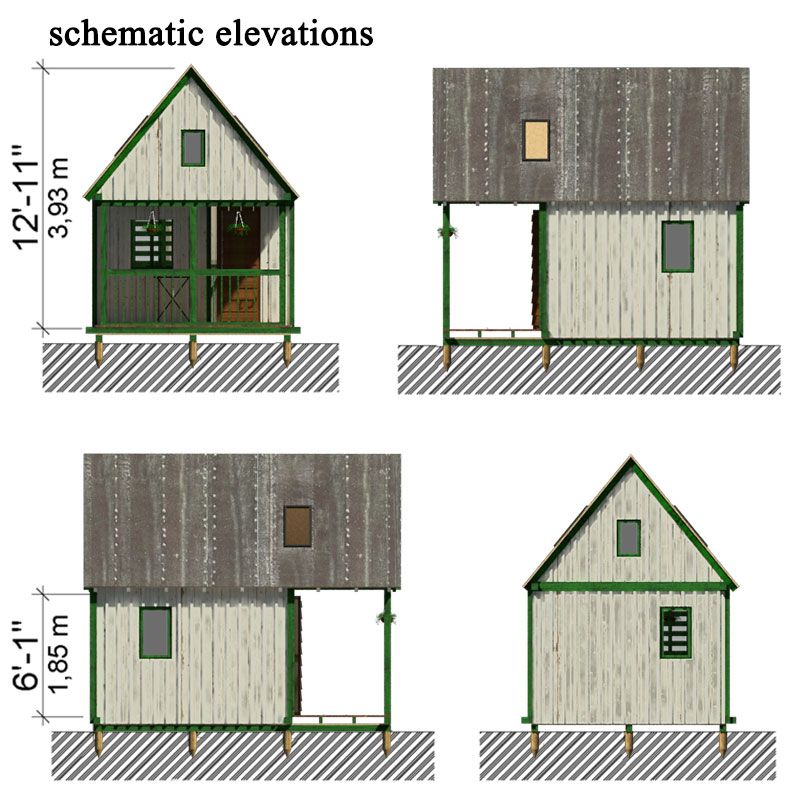
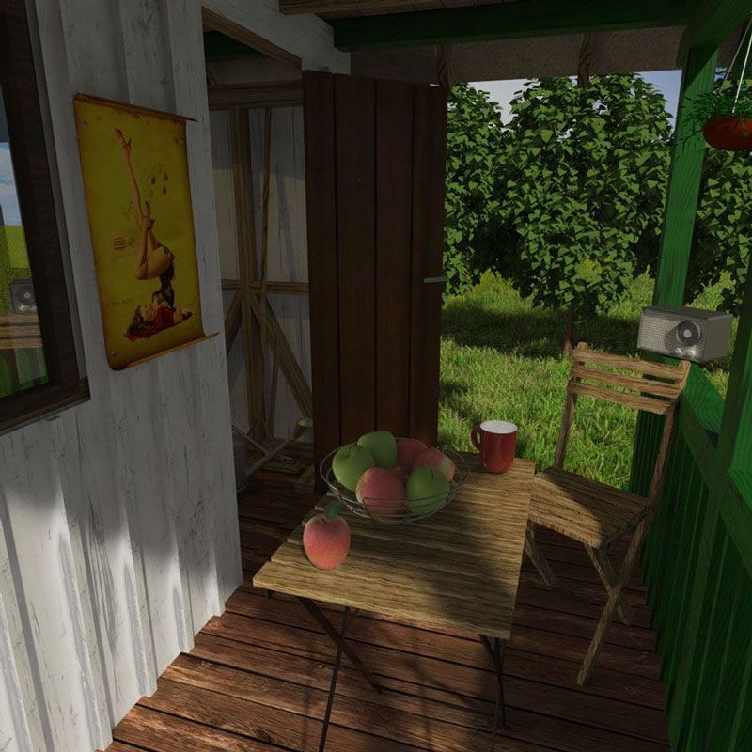
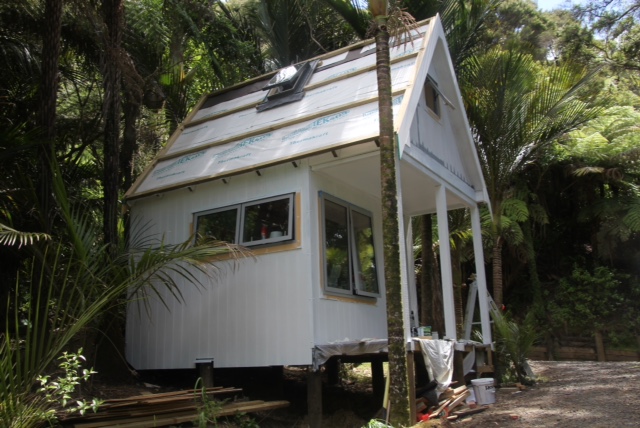
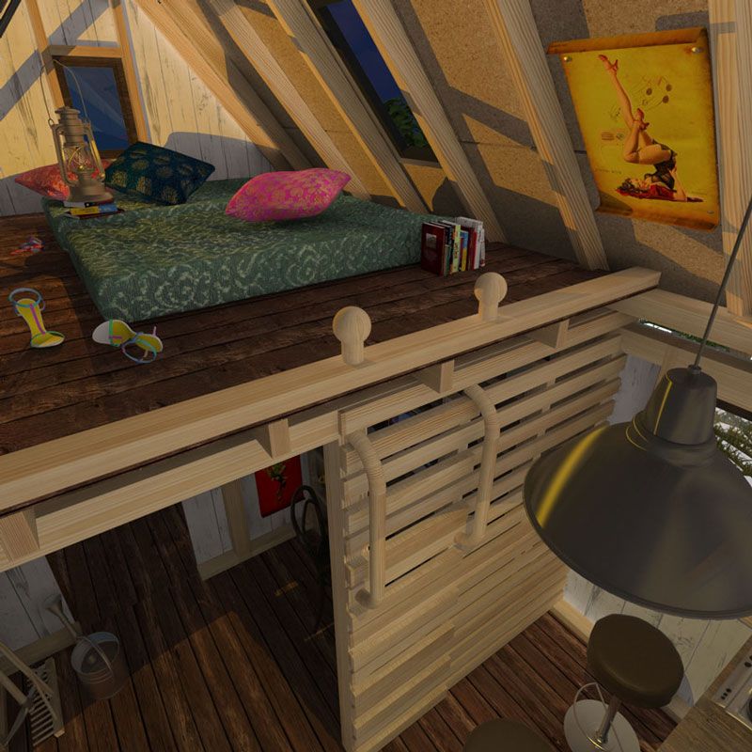
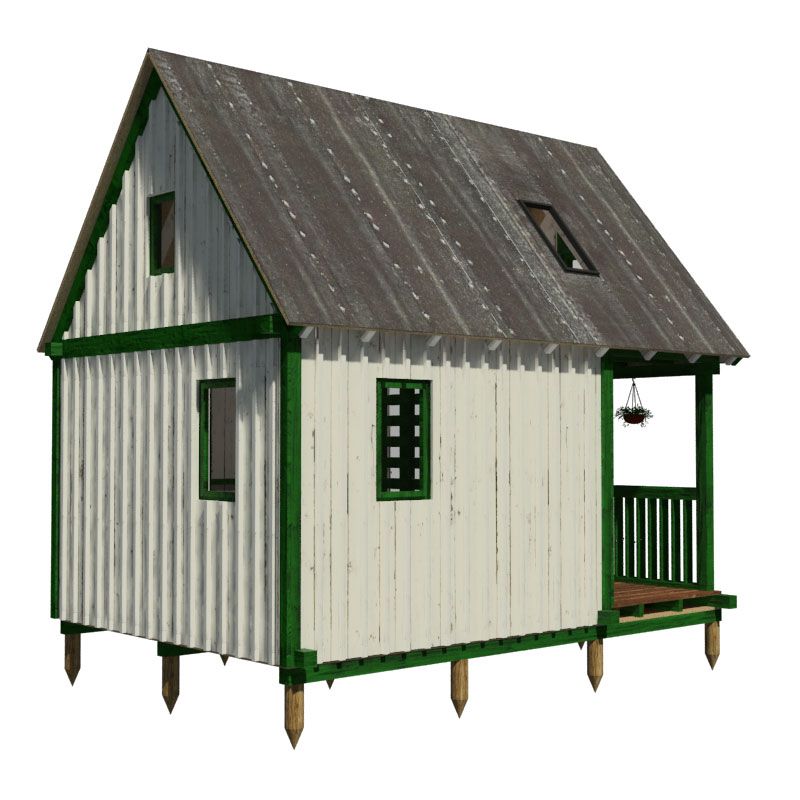





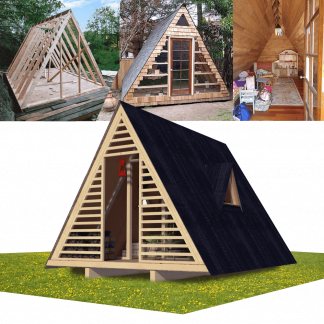
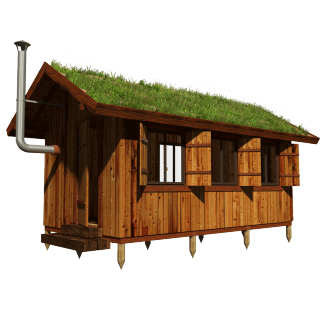
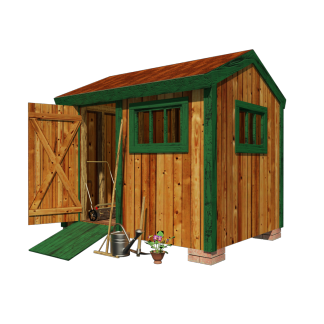







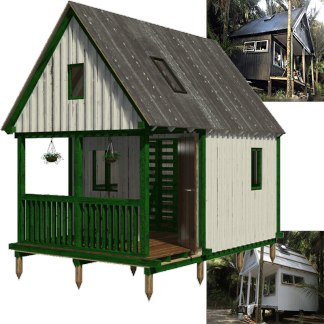
Reviews
There are no reviews yet.