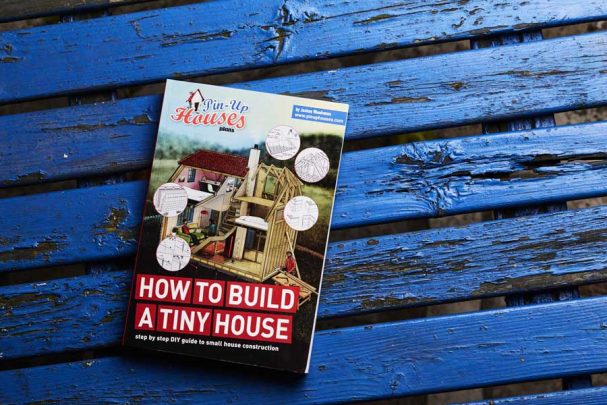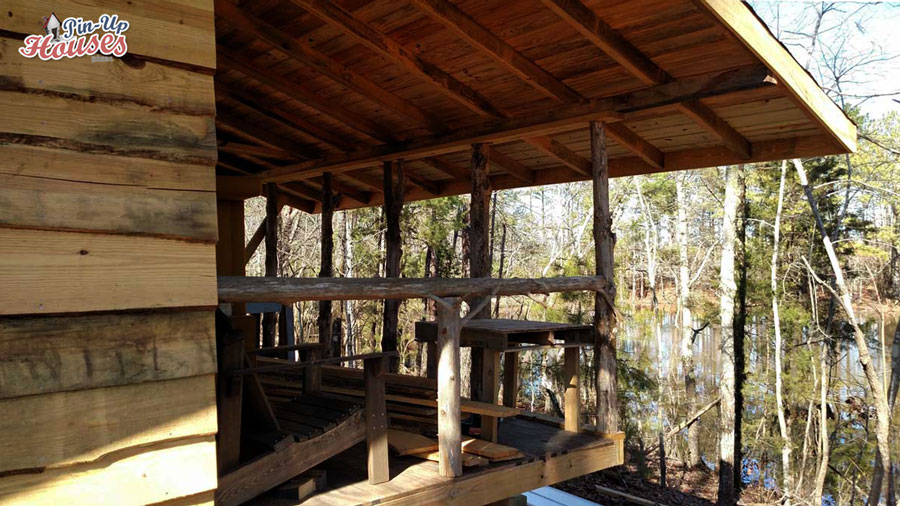
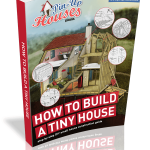
Hello, we are back with Bettie by lake! Remember her? The magical wooden cabin Bettie with front porch in the woods built following our cabin plans and overlooking a lake and aluminium dock, whose images we got from its builder Alex – thank you Alex again!
To remind you, it all started with a pillar foundations and timber floor framing, followed by the framework of entire structure. We got to see also the timber roof frame for a gable roof, covering the interior space of the cabin under its one half and the front porch-to-be under the other half.
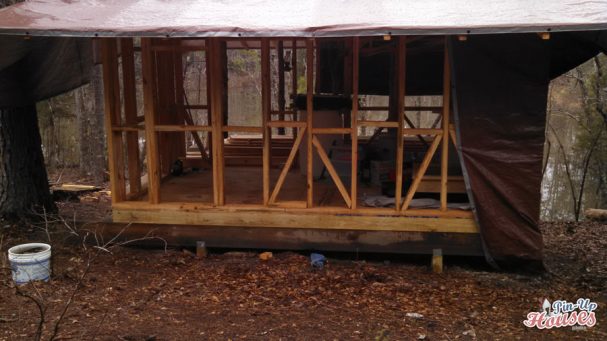
Well today we can see much more! Especially the wooden battens cladding is on. On the walls and on the roof as well. In the latter case it is covered under a canvas waiting for its metal sheeting and completion. However, in case of the walls it seems to be almost finished and looks very nice indeed.
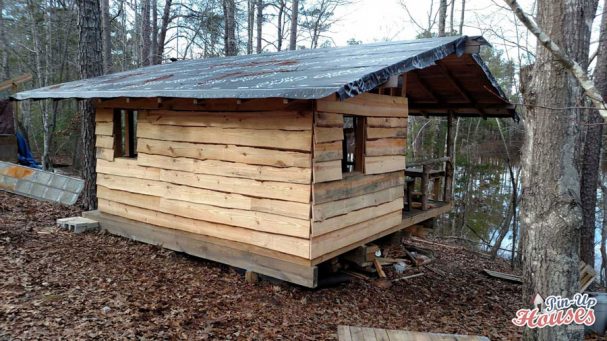
Windows openings are ready too. On three sides there will be a single window, while the front façade will have a double window, probably double casement window but that all depends on Alex’s tastes and window options, and door next to it leading into the interior. That is in our cabin blueprints split into two rooms, but looking at the timber frame we saw last time it looks more likely this Bettie will have one open space. We shall see, nevertheless our DIY plans can by all means be adjusted or changed anyhow you prefer, we are always happy to see what our customers come up with!
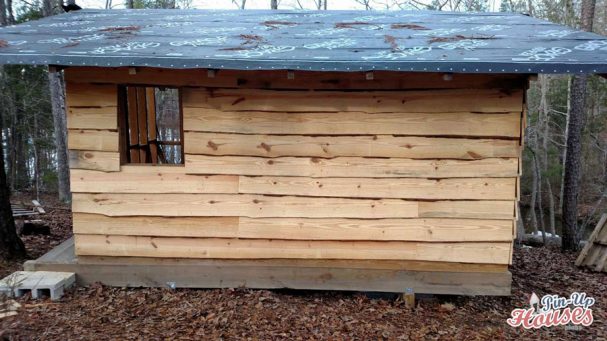
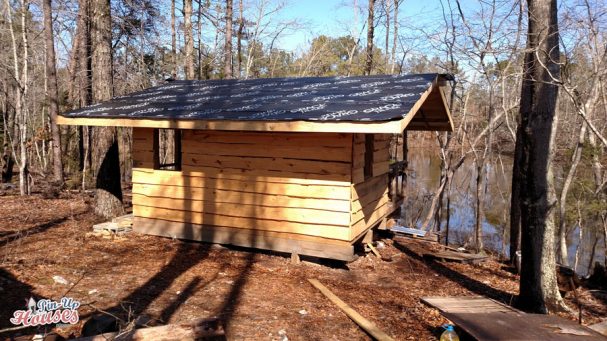
But back to Bettie, because we are getting to the most important part, the front porch! Who would not love a cabin with front porch, right? Especially such a generously spacious porch like in this case. It is completely covered by roof and fenced, which becomes beneficial to protect you from bad weather or too strong sun heat and thus enabling you to enjoy fresh air no matter what.
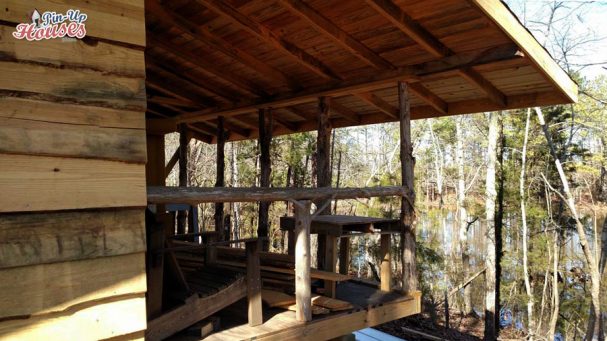
Do you feel intrigued by all that? Would you also love to have a small cabin? Or is the idea of timber construction too frightening for you? Well it does not have to be with our book! How to build a tiny house is a step by step guide about timber frame small houses full of useful information and illustrations. Available to order in printed or electronic version here.


