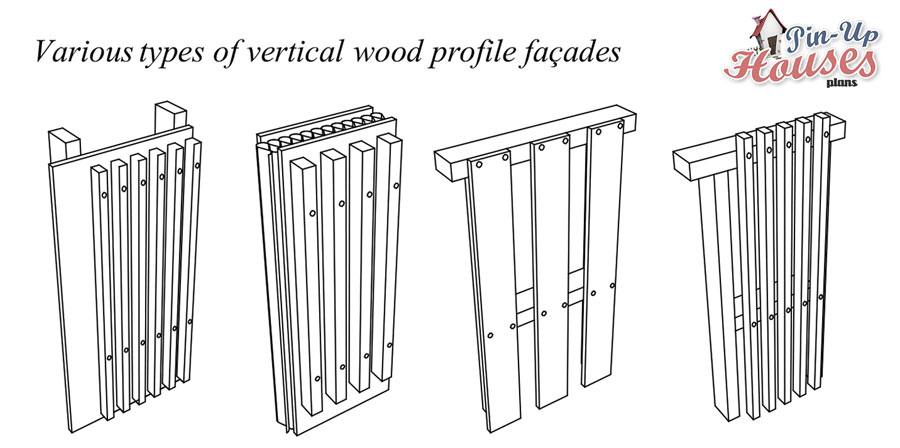
There are many ways to decorate your outside walls. In our floor plans selection, you can see a variety of wooden façades with gaps styles. We have houses with flat walls and standard designs, like Esther, there are more traditional New England Style houses like (Small saltbox house plans) Molly, and there are façade styles Anita’s, whose walls are ‘decorated’ with wooden battens – wooden façades with gaps.


 Battens? What are they?
Battens? What are they?
Battens usually form a semi-transparent surface on the walls. They are suitable primarily for semi-open spaces like shading. The battens optically divide the space and act as shading. Plus, they create a certain ornamental decoration to the walls. However, while it may appear that the battens are more decoration, their use could be beneficial.
Ok. That’s nice, but do I actually need it?
While façade profiles with gaps are not the greatest necessity, using them can be very beneficial, as they can be used as a double-cover for the walls, they can act as a reinforcement for the wall cover and can also divert the current from rainwater. Battens can be placed in various directions. They could be horizontal, vertical, or diagonal. Most of our elevated cabin plans, like Virginia, use vertical battens.
Ok, I’m sold, so how do I do it?
Battens can be used as exterior surface material for various sandwich wall structures (see our chapter on wall structures here, or, if you already have a copy of our guide, How to Build a Tiny House, it’s on page 136). For aesthetic reasons, battens are placed at a span that makes the gaps between the battens visible. Therefore, the surface preventing water leakage must be put behind the battens. You can use some board treated with hydro insulation, sheet metal, membrane vapour barrier, or some water-resistant plywood. The choice is yours.
I see, now that I know what materials I can use, how do I assemble it?
Whatever you do, you must always make sure that the profiles are slanted according to the water’s current. Otherwise, this could result in leakage that would result in accumulation of water behind the battens and your walls will get wet very quickly. The leakage is easily prevented by making sure that the rainwater flow always goes vertically down. For this reason, we recommend using only vertical wood profiles to reinforce your façade, and not horizontal or diagonal. You can see it in the picture here below:
The battens can be easily screwed on to a steel strap, creating a panel which can be attached to vertical battens as a unit. As in the picture here: There are also other methods, like making a grid of vertical and horizontal auxiliary battens and screwing these or nailing the individual exposed façade battens onto that.
There are also other methods, like making a grid of vertical and horizontal auxiliary battens and screwing these or nailing the individual exposed façade battens onto that.
Okay. So should I use screws or nails?
The choice is yours. However, remember that screws usually fix better.
Great! Let’s do it!
Sure! Go ahead! What are you waiting for? Now that you know the tips, you can easily do it yourself. But you know what? There are other things that you need to know as well, and we’ve gathered them all into this neat book: How to Build a Tiny House, by Joshua Woodsman. Go check our store and find yourself a copy of your own. See you on the construction site!








