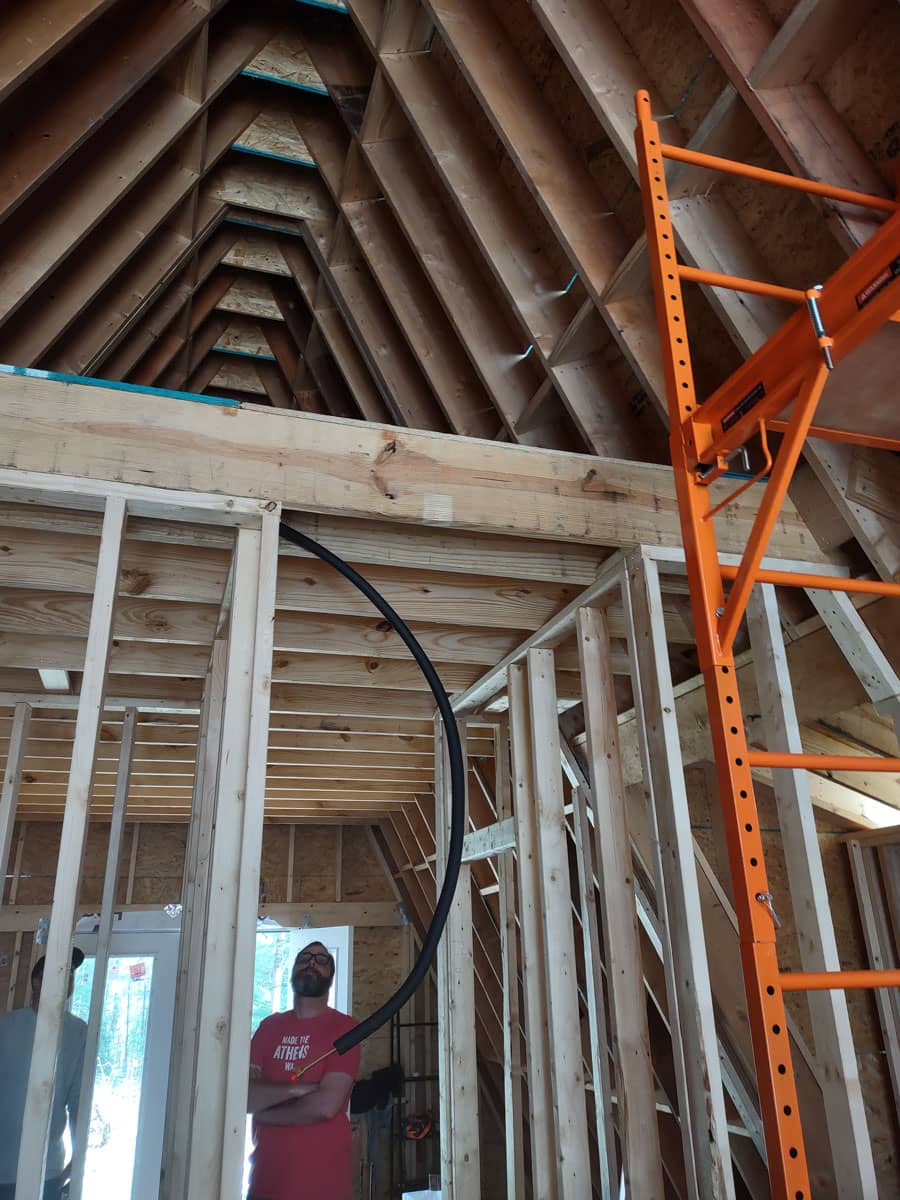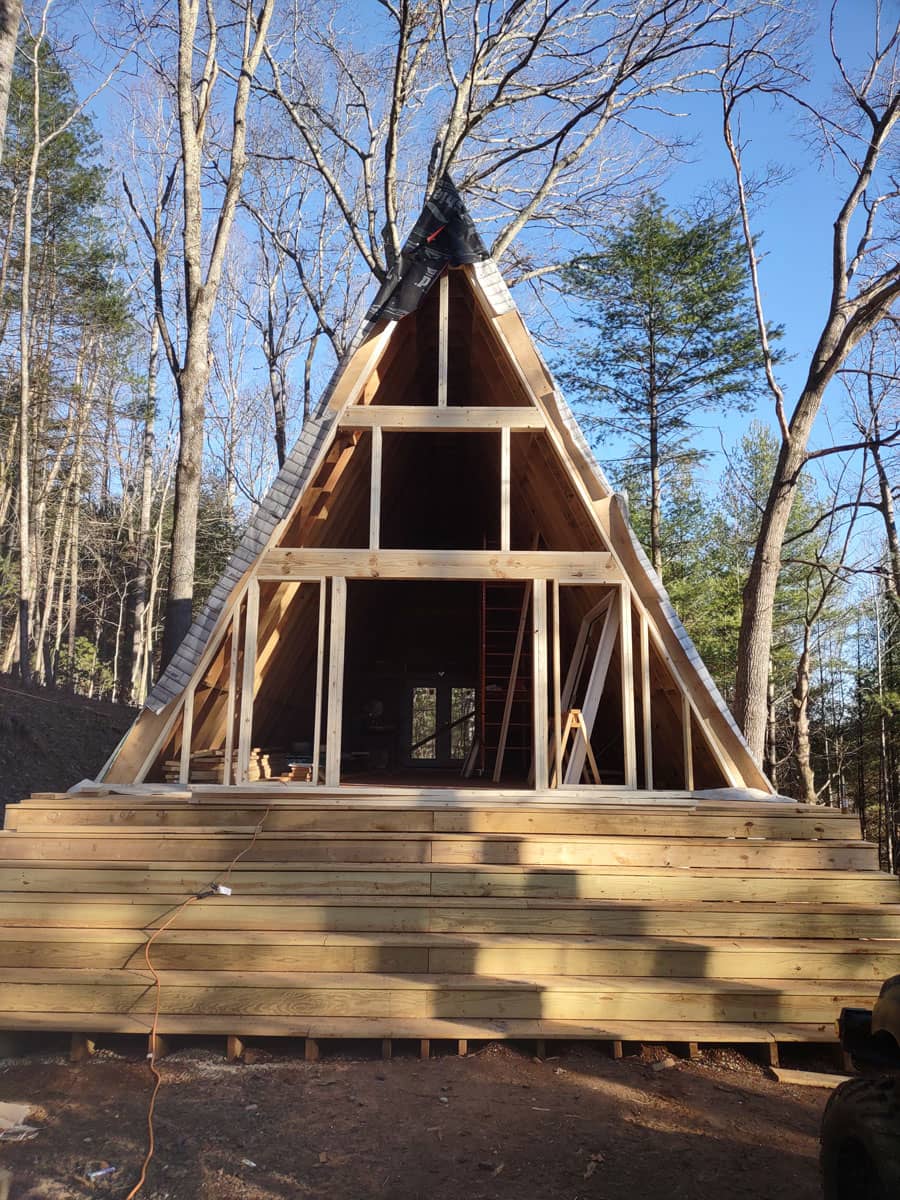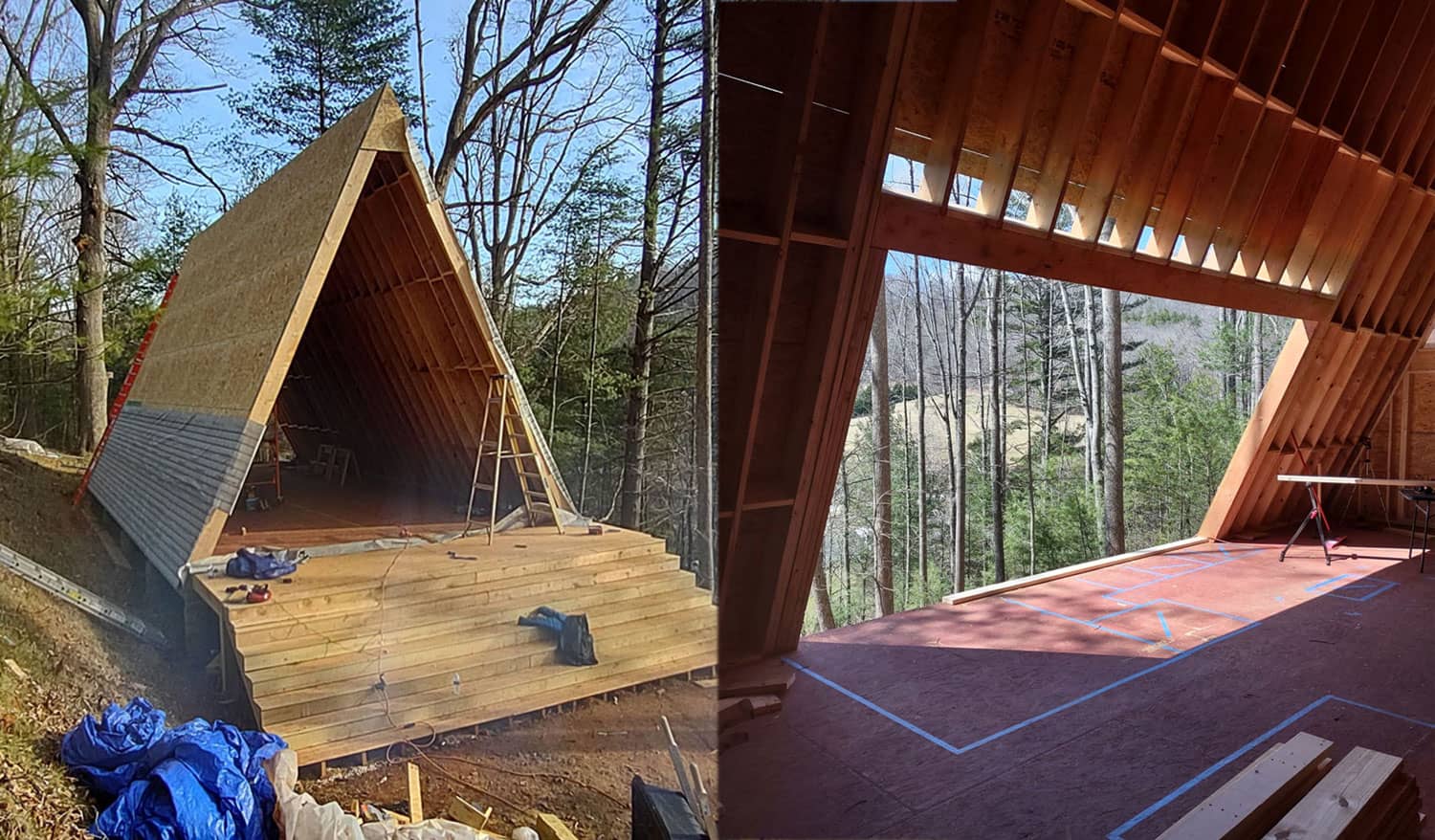
This will be our home. We plan to live here year round. It’s just myself, my wife, a dog and 2 cats.
Iain Nicholson
For Iain, we modified the Alexis plans for a small a-frame house. He recently sent us some photos of the construction, which we were very interested in, so we bring you this interview.
The landscape you’re building in absolutely took our breath away. Can you tell us where you’re building?
We are building in the mountains of Western North Carolina
How did you deal with the building permit restrictions in your destination?
When we were looking to purchase property we made sure that the land we looked at was unrestricted. Meaning we could build whatever we wanted on it without issue.

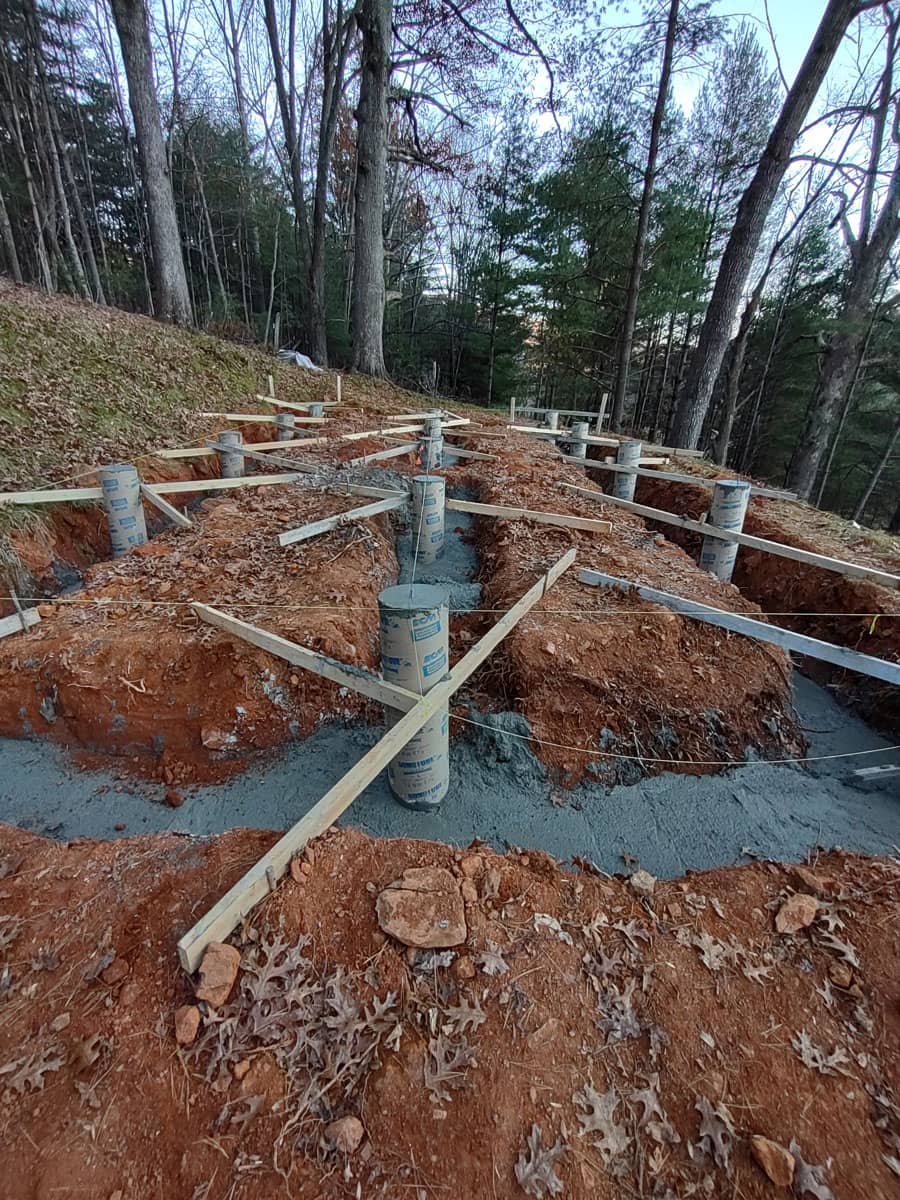

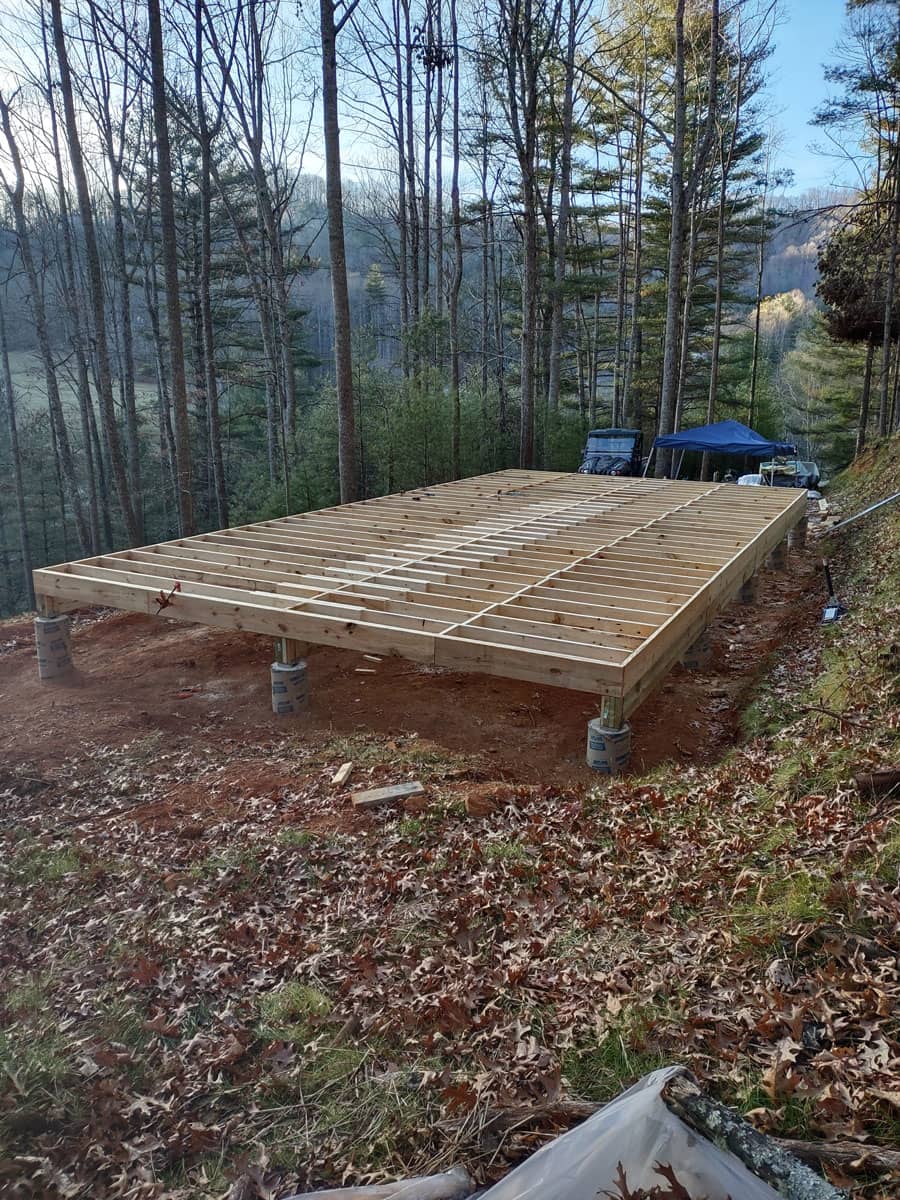
Which stage of the building process are you now at?
We are at the wiring/plumbing/mechanical stage now. The metal roof is on and the house is dried in.
How much has the construction phase we see in the photos already cost and what is your estimated total budget?
The cost up to this point has been about $60k USD. Our budget for the house was $60k but the massive increase in lumber prices at the start of the project has pushed that budget to about $80k. Our total budget for the entire project including grading, roads being built, septic, power and living expenses while we build is $200k
What major changes did you make during the construction process?
Besides going a lot larger than the original plans, we added a 18′ long dormer down one side of the aframe.



What are the dimensions of the rafters and floor joists? (thickness+widths)
Floor joists are 2x10x10′. Roof rafters are 2x10x24′
Do you plan to occupy the cottage year-round or will it be a vacation property?
This will be our home. We plan to live here year round. It’s just myself, my wife, a dog and 2 cats.
Have you been building it to yourself (DIY) or with some professional help?
We have been doing the work ourselves except for the grading, foundation, and electrical.
What became the most challenging thing for you during the whole process?
The most challenging part of the build has definitely been the roof. The driveway up to the house is VERY steep and it is impossible to get any kind of equipment up there so everything has to be done by hand. Building the “A”s on the floor and raising them individually, grunting 4×8 sheets of ply 25′ up a ladder to sheath the roof and then laying 12′ and 14′ metal roofing panels.
Have you considered equipping the cabin with grids? (Water installation, electricity, …)
The house is connected to the power grid
Do you have a kitchenette planned for the large side dormer?
The house will have a full kitchen with an island. My wife and I both enjoy cooking and added the dormer to accommodate it.
Did you apply any of the sustainable living ideas in your cabin? e.g. reusing the rainwater
We are going to be using rainwater collection as our primary water source. It will be collected off of the roof and be piped into a 2500 gallon tank.
How do you plan to manage the heating?
For heating and cooling we will be using 2 mini-split systems. We also will be adding 2 wood burning stoves. It gets fairly cold here in the winter and the mini-splits may have trouble keeping up with heating.
Anything else you would like to add that I forgot to ask you about?
In this day and age of incredibly expensive everything doing this yourself will save you a ton of money. We will have our life savings of $200k in it and it will be worth $450k+ when it’s finished. It’s hard, it’s intimidating, you’ll be hurt, sore, and wonder if it will ever end. But at the end of the day, when it’s all said and done, you can stand back with the satisfaction of having taken on the challenge and crossed the finish line. There’s nothing more rewarding than that.
Thank you for your honest answers,
Joshua





