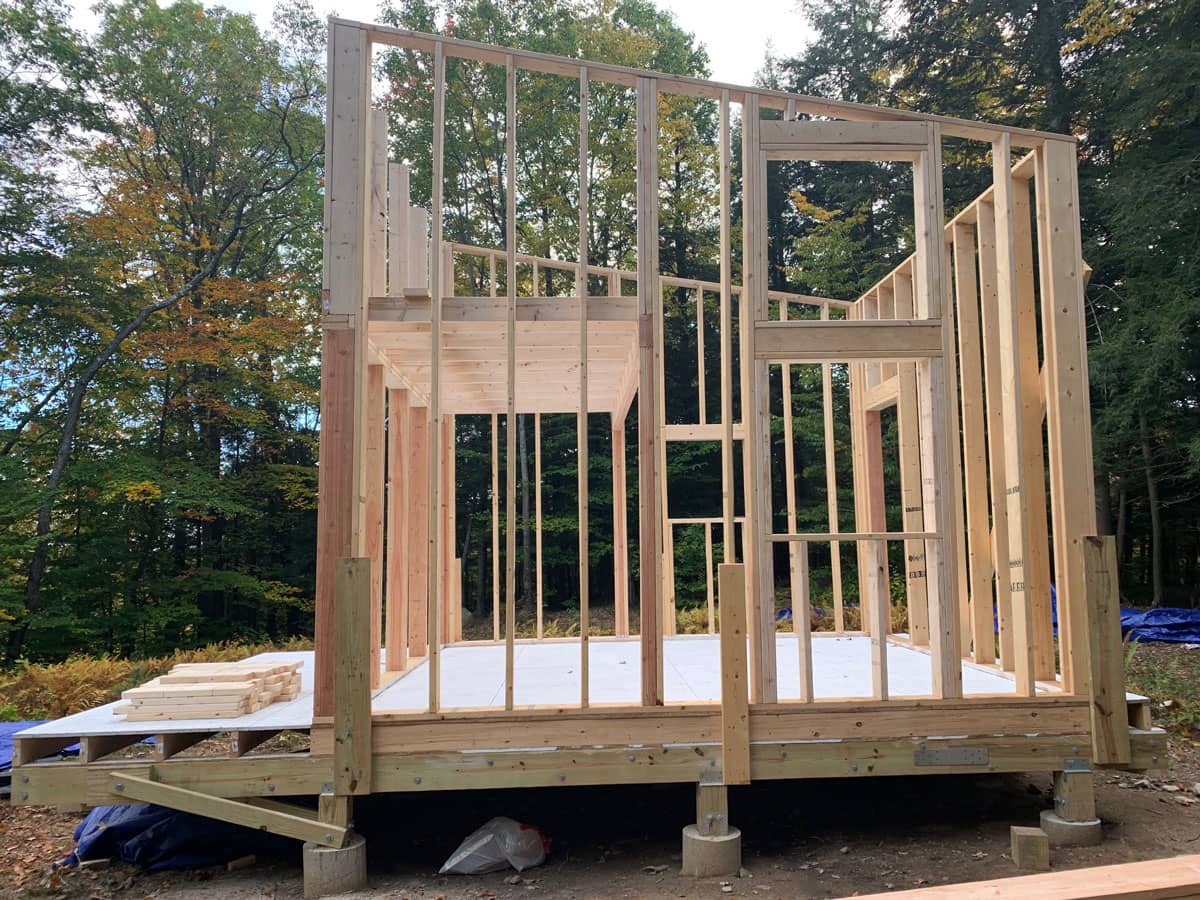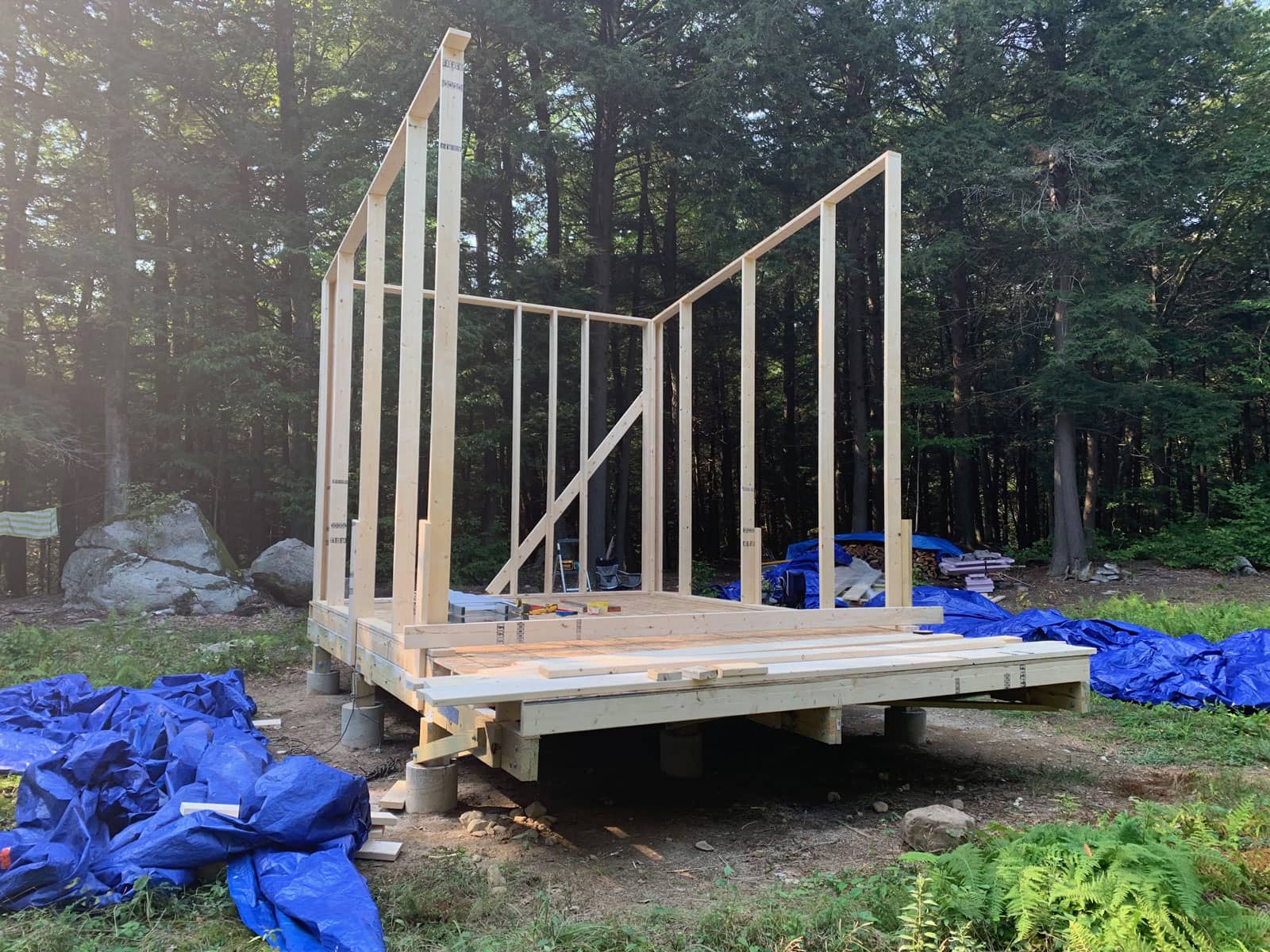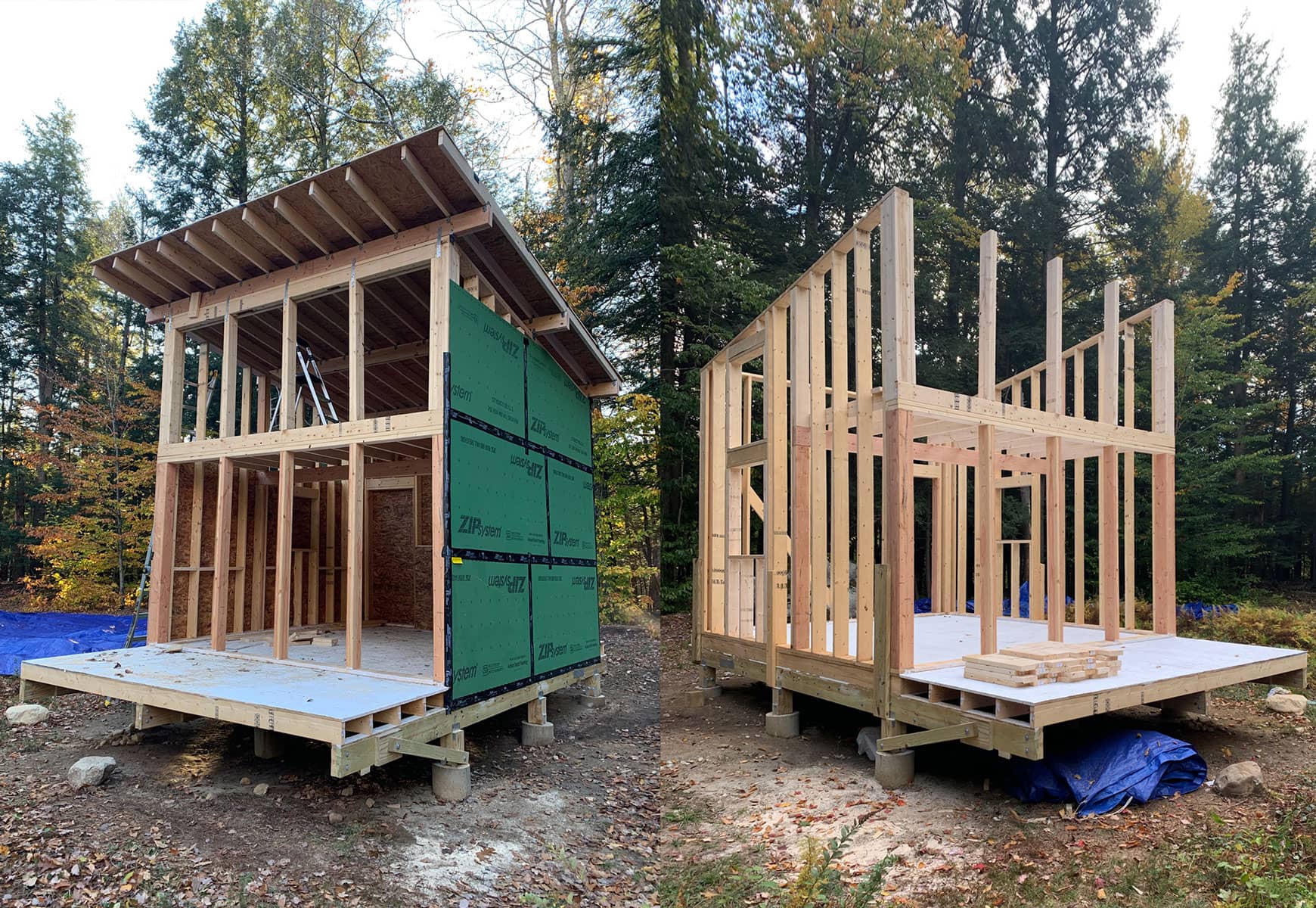
- At what stage of the construction process are you now?
Because it can get very cold in Rensselaer County, NY, and because of other scheduling conflicts, I had to put the project on hold for Nov – Feb, and am restarting now. The tiny house is framed and the external ply is in place for all sides except for the front, and also on the roof. The metal roofing is also in place. I’m also waiting for my windows to be fabricated and arrive. Because of global supply chain issues, these won’t arrive until maybe April.
- It looks like you followed Candy’s cabin plans pretty closely, is there anything you’ve tweaked to make it work better for you?
I went with cement sonotubes instead of ground screws. The dirt where I’m building is full of rocks and only goes down about 2 feet, so ground screws were not an option. Even if the dirt had been deeper, the local building codes probably would have required 6 foot helical piles instead of ground screws that I could manually drive in.
For the 3 bearers running back to front that the joists rest on, I went with two 2x10s, sistered together, instead of one 3X8. In the US, 2X10s are much more common than 3X8s, so this was cheaper and easier, and I suspect, stronger.
I tweaked the overall dimensions a bit to make the place a little bigger, and to make the loft ceilings a little higher. I also am putting the stove on the back wall. I’m also wiring the cabin and installing a 400 watt solar kit. I’ll probably add a water harvesting system with a solar shower and a composting toilet (in a separate outhouse).


- I see you insulated the floor. What kind of insulator did you use?
I put a layer of OSB Board painted with water-proofing on top of the bearers, then the 2X6 joists on top of that, sealed with 2X6s around the outside. I filled the joist grid with cut foam Board, sealing up cracks and spaces with spray foam, and then put another layer of waterproof painted OSB on top, and sealed everything with zip tape. This was probably all overkill, because very little heat is lost through the floor, but since it gets pretty cold where I’m building, I figured better to do too much than too little.

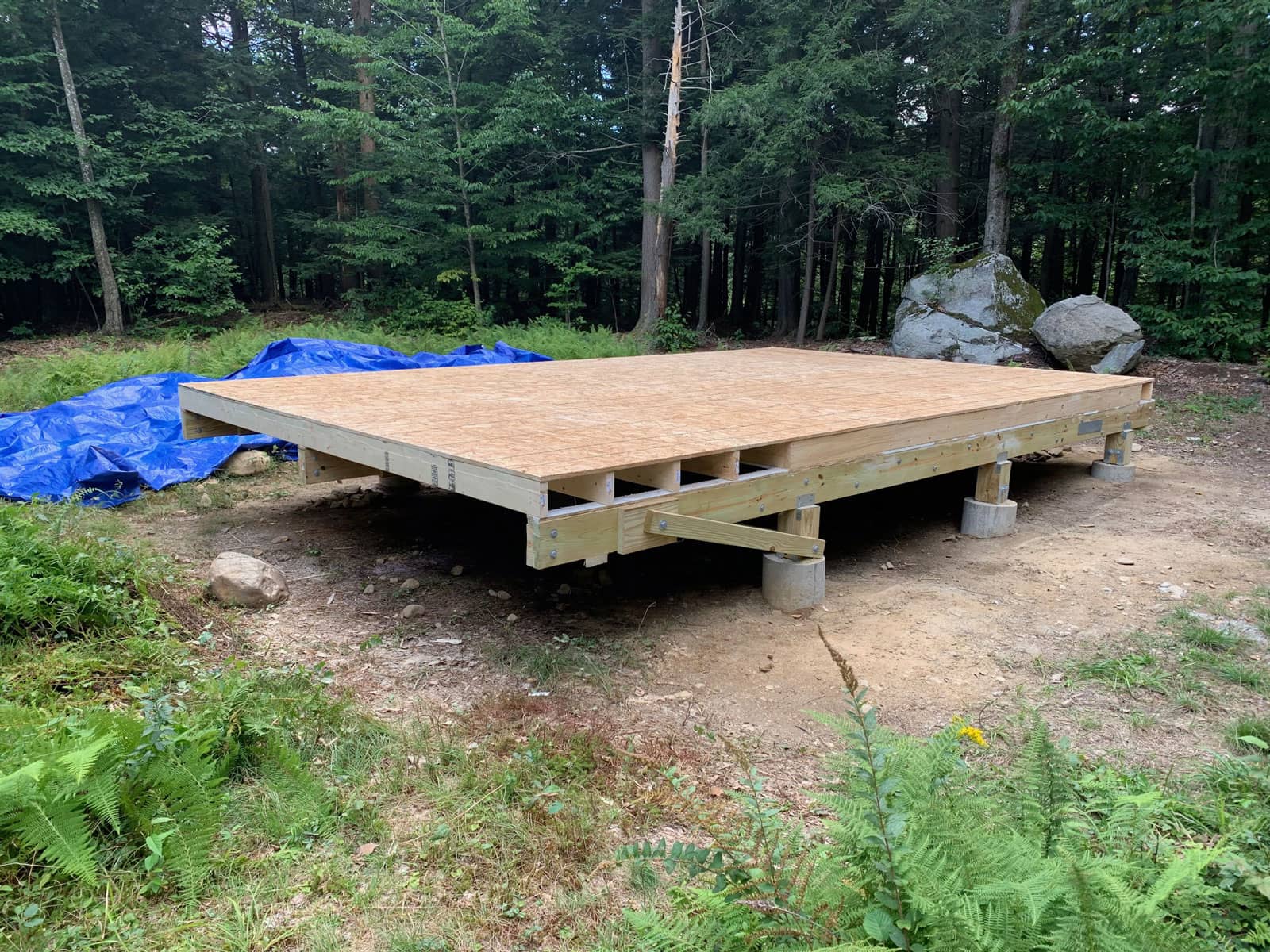
- You used the Zip-system sheathing. What is it made of and what are its advantages?
It’s OSB with a built-in water-resistant insulated air barrier. So it allows you to skip wrapping with Tyvek, painting with waterproofing, and other extra steps and costs.
- The price of materials has risen a lot recently, how has this affected your construction? What prices have surprised you the most, either negatively or positively?
I’ve probably spent an extra $1K – $2K on lumber and other materials because of inflation and supply chain issues. I’ve also been delayed in receiving my windows because of supply chain disruptions. My timing on some lumber purchases was sometimes fortunate, occurring with temporary periods of prices coming down. The good thing about tiny houses is that large costs hikes in terms of percentages don’t necessarily translate into big increases to the budget, just because so few materials are needed in the end.
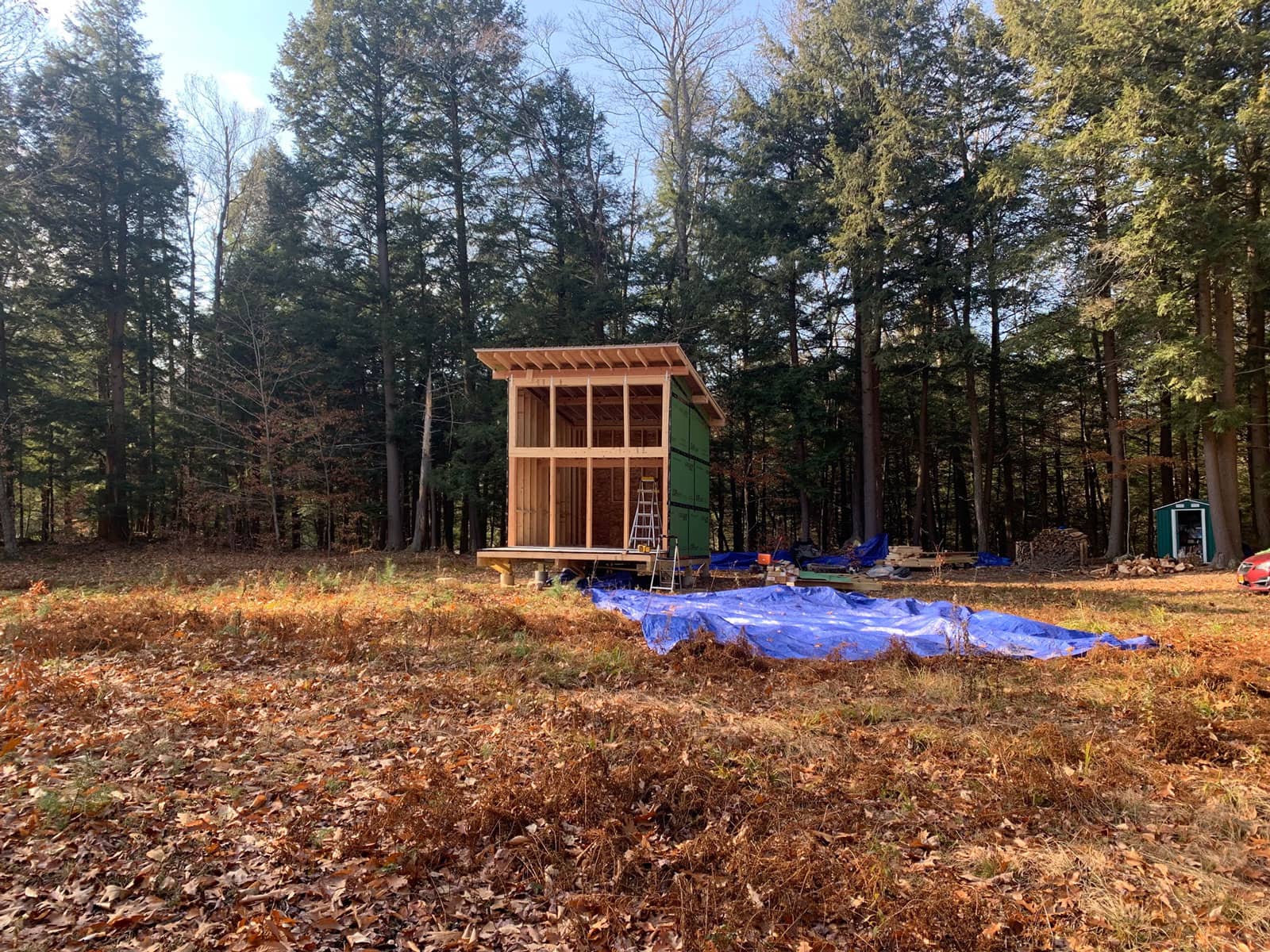
- I noticed some beautiful boulders near the cabin, what country are you building in? (just country/continent if you want)
The house is in Stephentown, NY, USA.
- Have you been choosing between more of our designs?
Just this one for now. But I want to build more in the future. I want to do some small A-frame huts, some tree houses, and a bridge with a deck over a small brook.
- I don’t see any diagonal weathering in the front wall yet, how are you going to solve this?
I will likely do some diagonal bracing in the corners. I’m a little limited on the front wall, because I want it to mostly be windows/doors that can open.
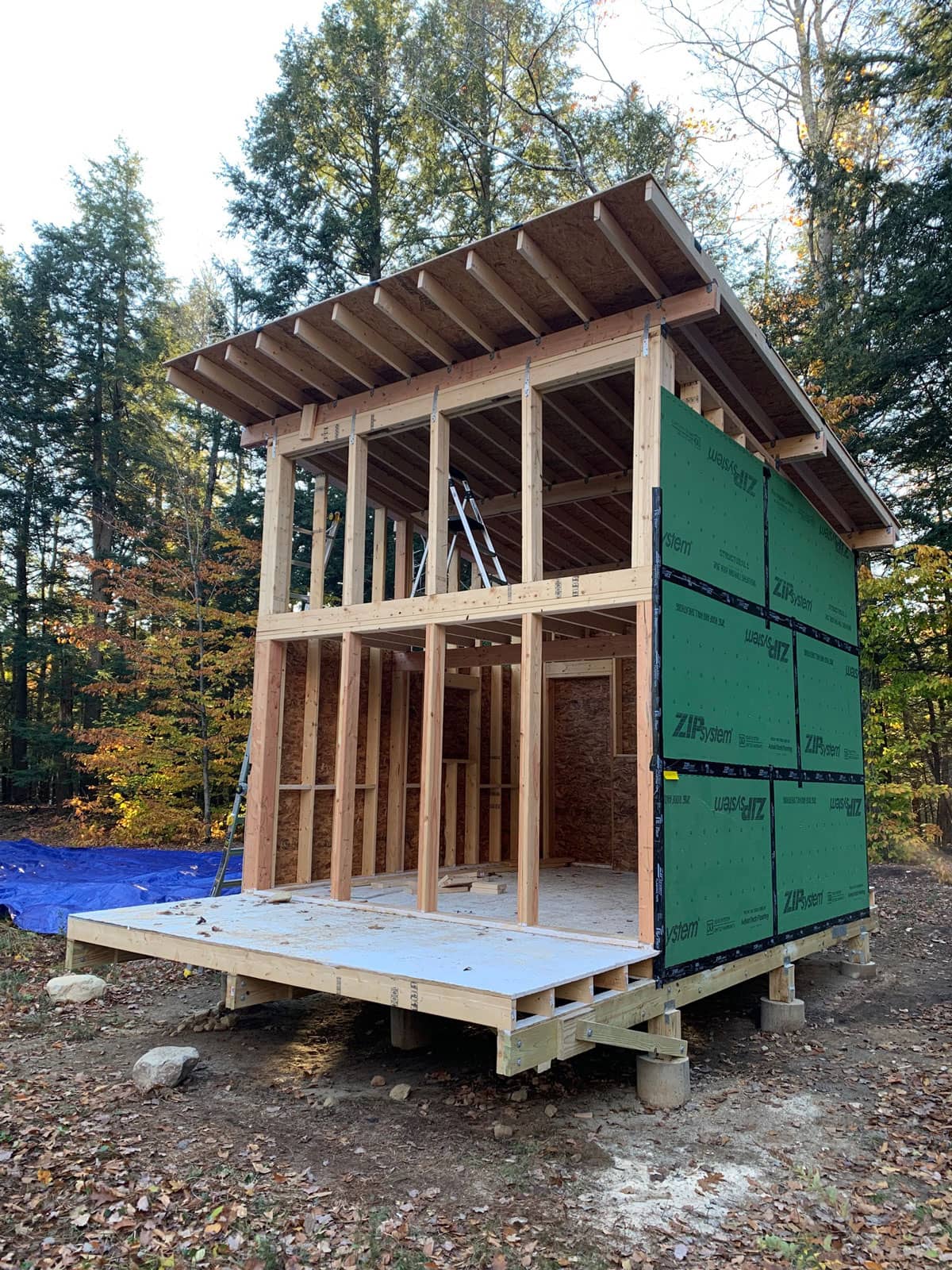

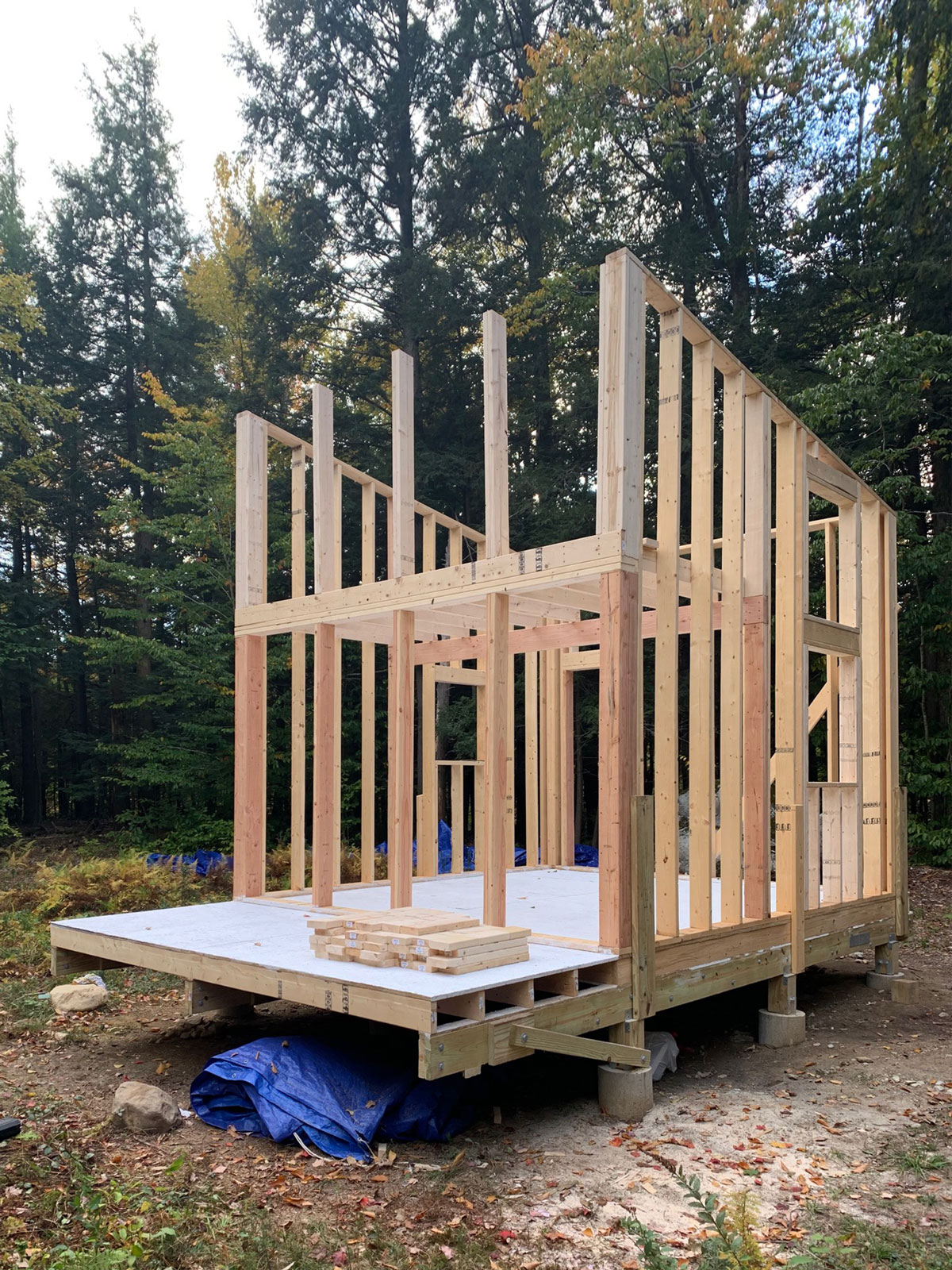
- Have you been building it to yourself (DIY) or with some professional help?
I’ve been doing it mostly by myself. I am pretty amateur, so it has been slow, with a lot of mistakes that have to be corrected, but for me that’s the fun of the project. I got help from some more experienced pros to do the cement sonotubes, since those were very important as the foundation, and also because I didn’t have a cement mixer or electricity or running water at the site. Also, if I messed up the cement I couldn’t just unscrew it and put it back together!
I also hired some more experienced people to help me put the roof in place. This was really a 3 person job. And I also needed people to help lift the exterior ply zip boards into place (they’re 3/4 inch and heavy). I’m also hiring an electrician to do the wiring with me, since I’m filing everything and will need a licensed electrician to do the sign off (and I don’t have quite enough expertise to confidently do the wiring myself).


- What became the most challenging thing for you during the whole process?
Finding the time to build! Because I’m inexperienced I’ve moved very slow. Figuring out how to lift the framed walls by myself was also a challenge.
- Did you deal with the building permit?
Yes. Luckily, the building department in the town where I’m building is pretty easy to deal with.
- Have you read our book How to Build a Tiny House? If yes, did you find the content helpful?
Yes, I’ve been referring to it, and it has been helpful. I’ve probably gone to youtube for guidance the most, though. But watch 3 youtube videos and you’ll get 6 different opinions, so it can take a while to figure out what to do.
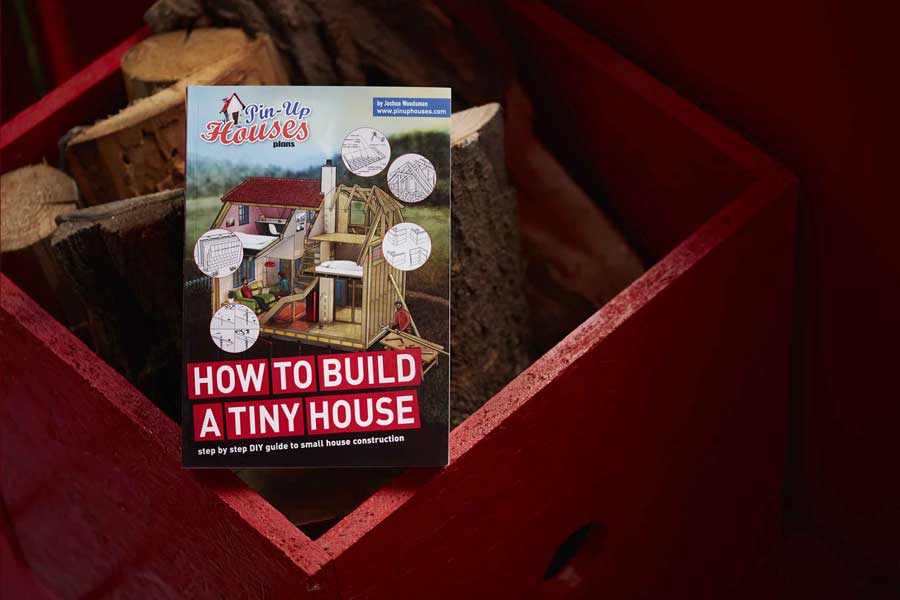
- Any recommendations to new cabin builders who are just about to start their building journey or are deciding to buy our plans?
Assume everything will take twice as long as you think, and cost twice as much. Invest time in doing a lot of planning and researching. It sucks to go too far down the wrong path and then have to redo things.For me it has been helpful to think of the building process as just as important as the finished product. For me, building the house is as much the point as having the finished house. I’ve been letting myself have a lot of fun putting it together. In that spirit, I approach mistakes and problems to solve as part of the whole point.
- When the cabin is ready, can we interview you again?
Sure! I’ll send updated photos as I start making progress again in the next few months.
Thank you very much for the beautiful and detailed answers
