Tiny cabin with porch Gina
Gina is one of the loveliest from our small cabin floor plans. It is adorable 1 bedroom cabin, 16′-10″ x 12′ / 5,1 x 3,7 m, 201 sq. ft. / 18,7 m2 easy to build timber structure with a gable roof, large 61 sq. ft. / 5,7 m2 front porch and separate storage space.
What will you get
Timber construction step by step guide
Garden cabin plans
Complete set of garden cabin plans (pdf): layouts, details, sections, elevations, material variants, windows, doors.
eBook How to Build a Tiny House Included
- Over 1000 illustrations
- 276 pages
Complete material list + tool list
Complete set of material list + tool list. A very detailed description of everything you need to build your garden cabin.
Small cabin floor plans
Tiny cabin with porch and gable roof Gina is one of our small cabin floor plans and is ideal for relaxing. Whether it is built in your garden, in a park near your house or some beautiful countryside, it is meant for people to get rest and release the stress of their everyday life. It has enough space for you both outside and inside. Outside you can spend time on the large front porch, where you can enjoy fresh air, nice views, and sunlight, or a night sky full of stars. Just get a rocking chair, for example, and have a perfect rest. Or you can put a coffee table with some chairs and enjoy a cup of coffee or a glass of wine with your friends. The interior is quite spacious as well. There is even a place for a bed, slightly separated by a partition wall. The rest of this main central area can again be used as you wish, as a socializing place or a private room for your everyday activities. You could bring a small cooker to have a tiny kitchenette or small stove to add to this tiny cabin’s cozy feeling with a porch. Also, do not miss the storage space hidden in one small room accessible from the porch.
Construction PDF plans
Gina, named after famous Pin-up girl Gina Lollobrigida, is one of our most adorable small garden cabin plans. It can stand on concrete blocks, concrete footings, or ground screws foundation. It is easy to build timber frame structures with wooden planks used for cladding and the floor and metal sheeting on top of the roof. The flat large front porch, the smaller height of only one story, and gable roof make Gina look a charming and lovely place where you would certainly love to spend your time and relax. Are you already falling for her? Or would you like to see more of our tiny cabin with porch designs? We have various sizes and designs and cottages with porch, tiny houses with porch, or other micro home plans. Have a look.


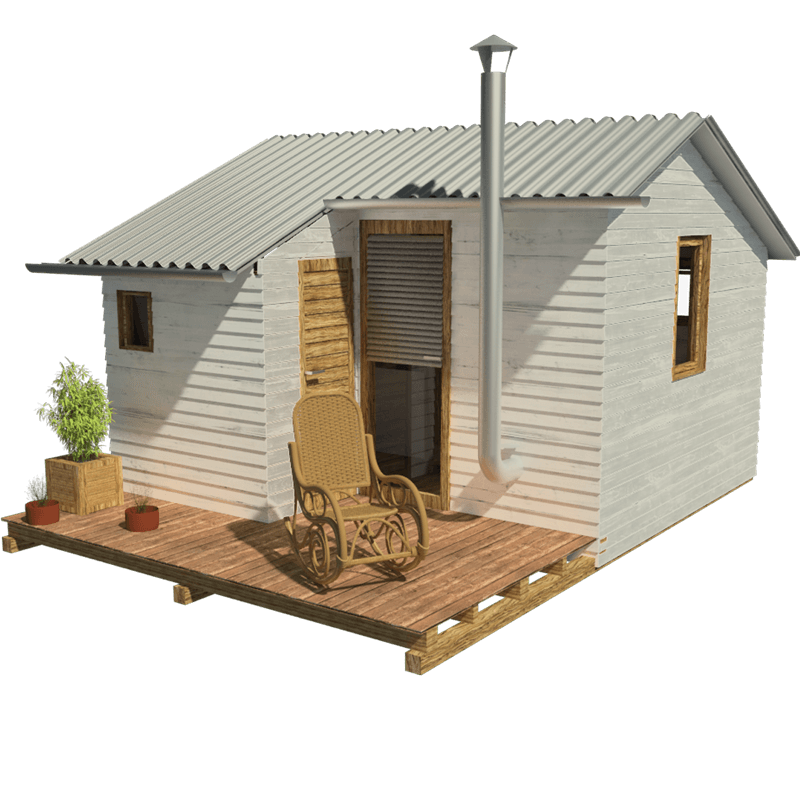
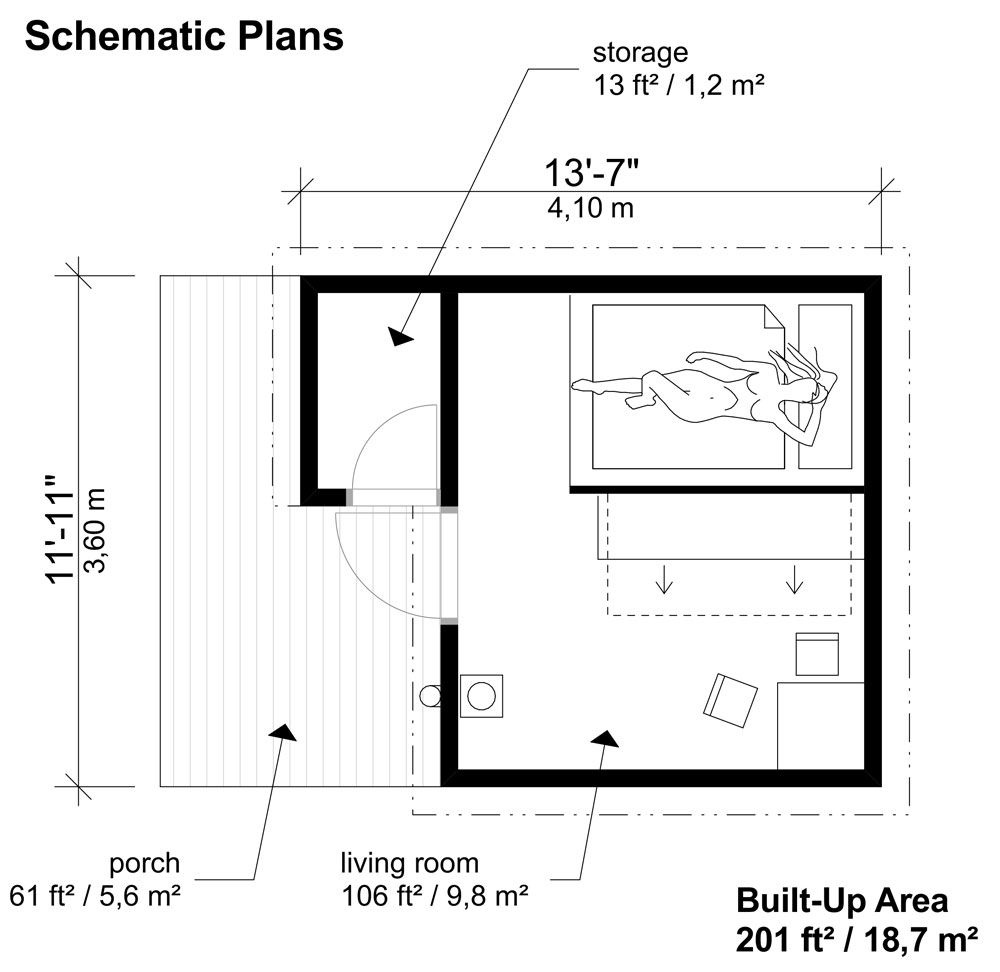
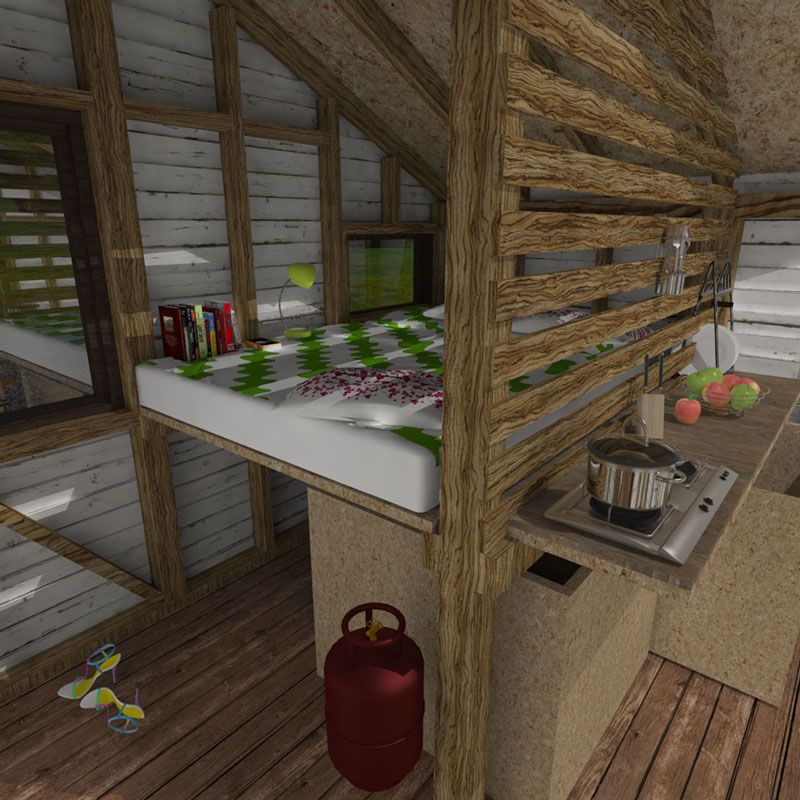
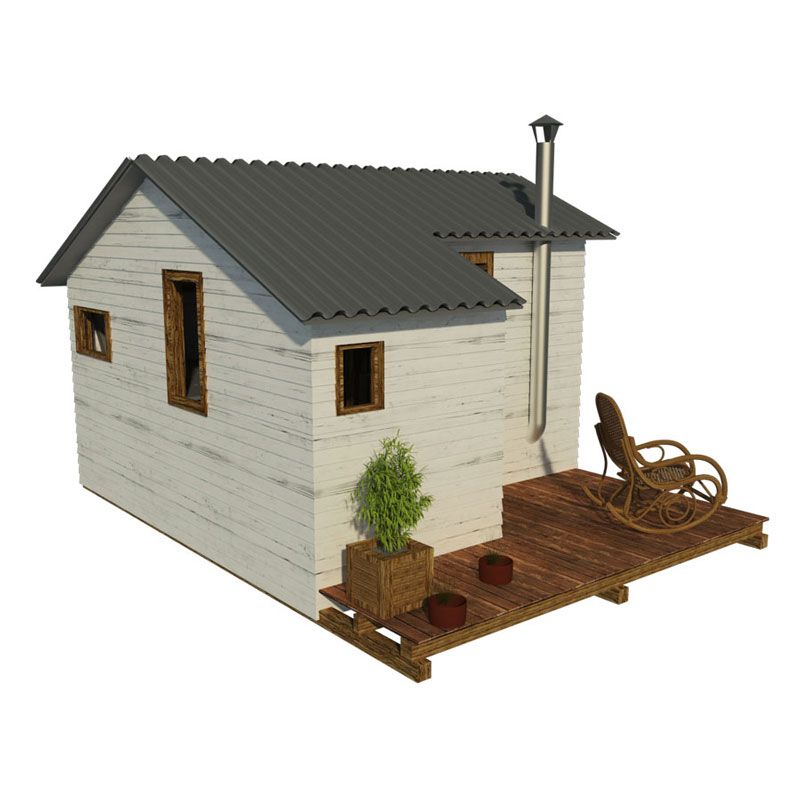
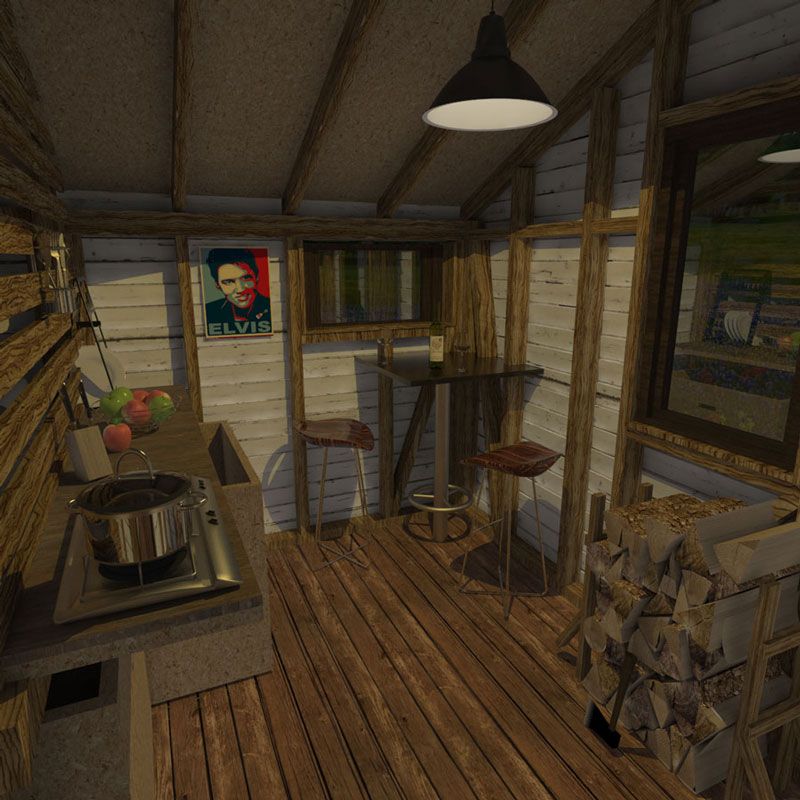
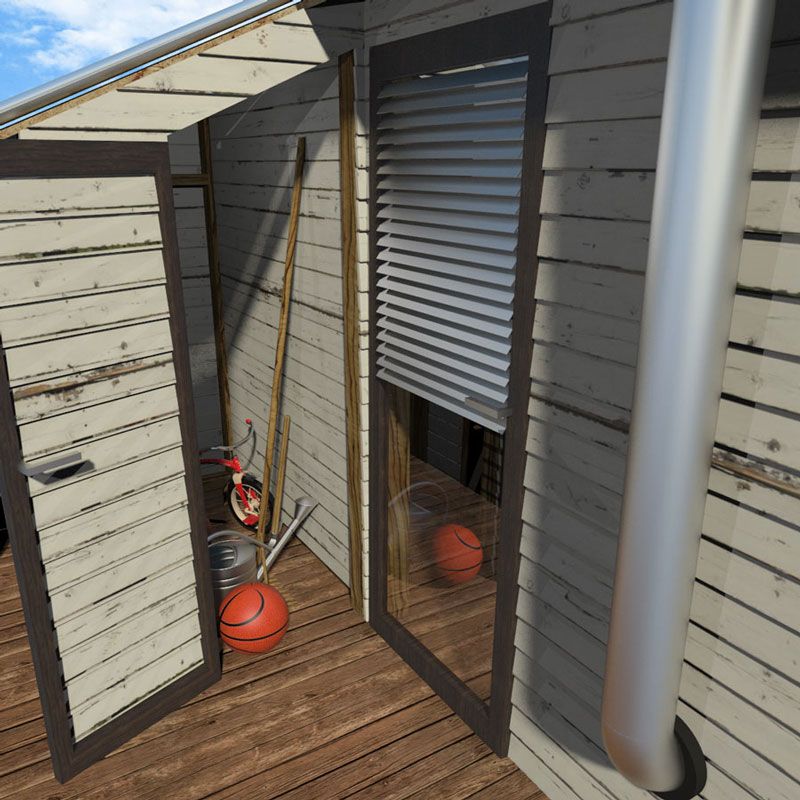
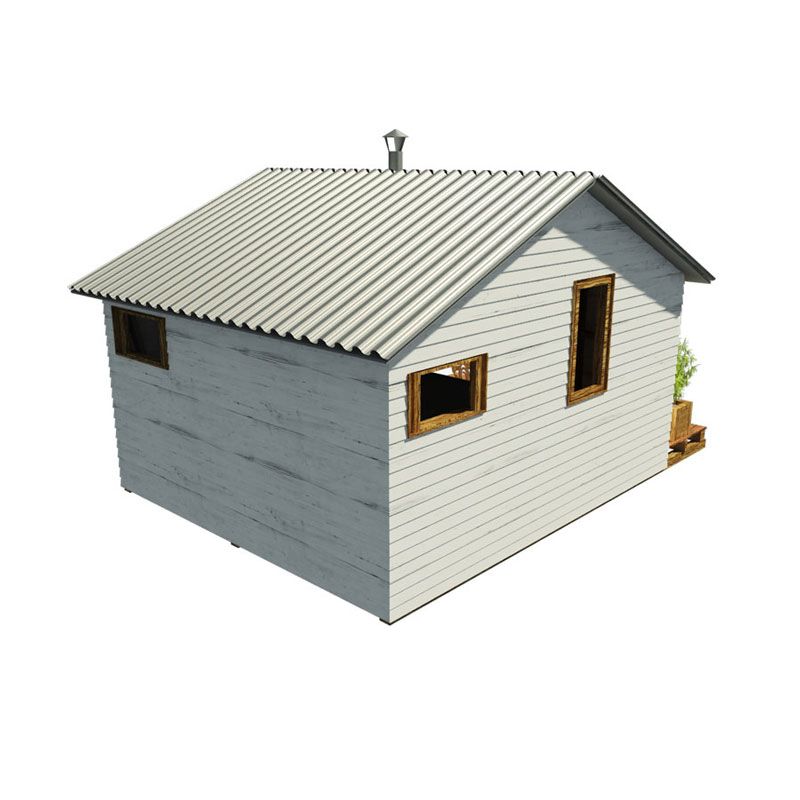
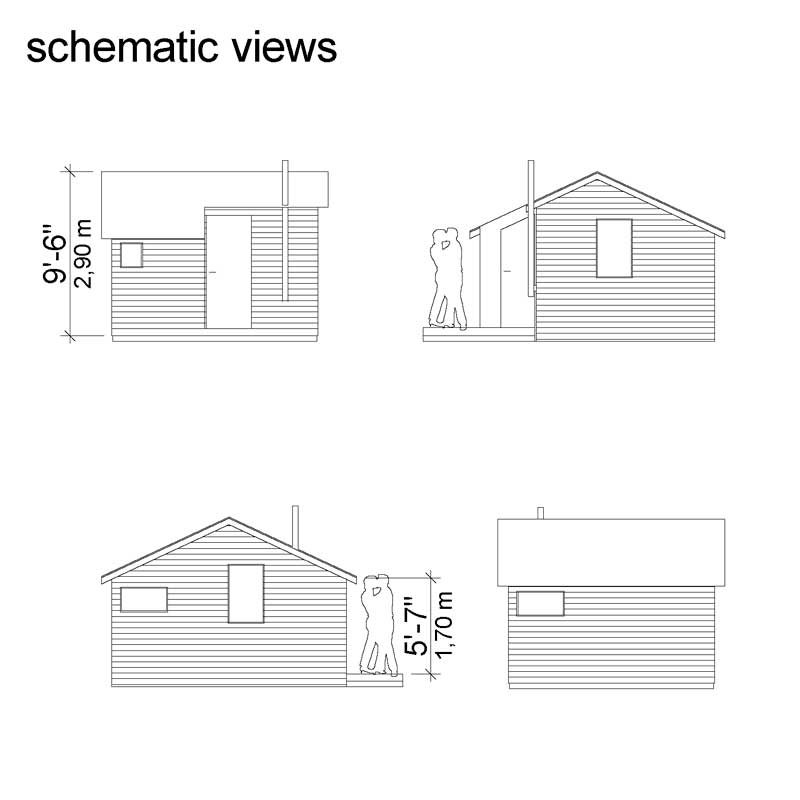





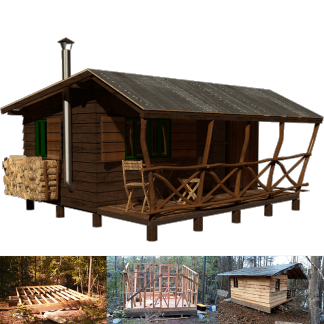
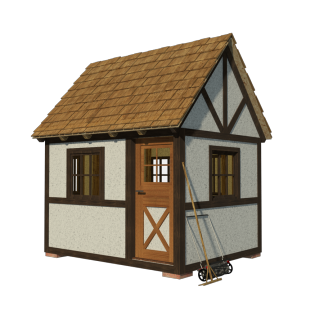
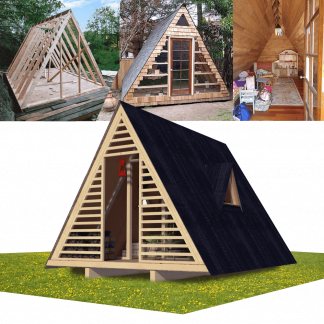







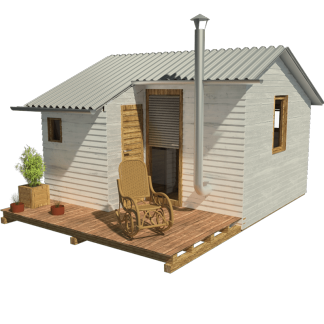
Reviews
There are no reviews yet.