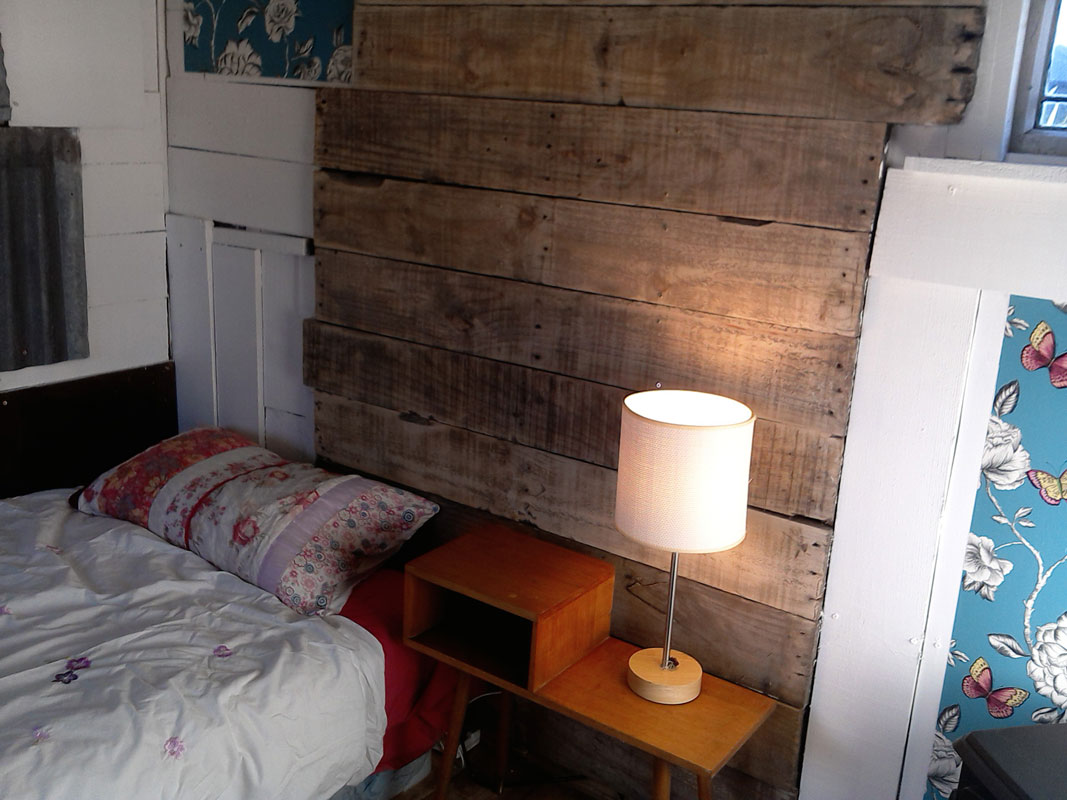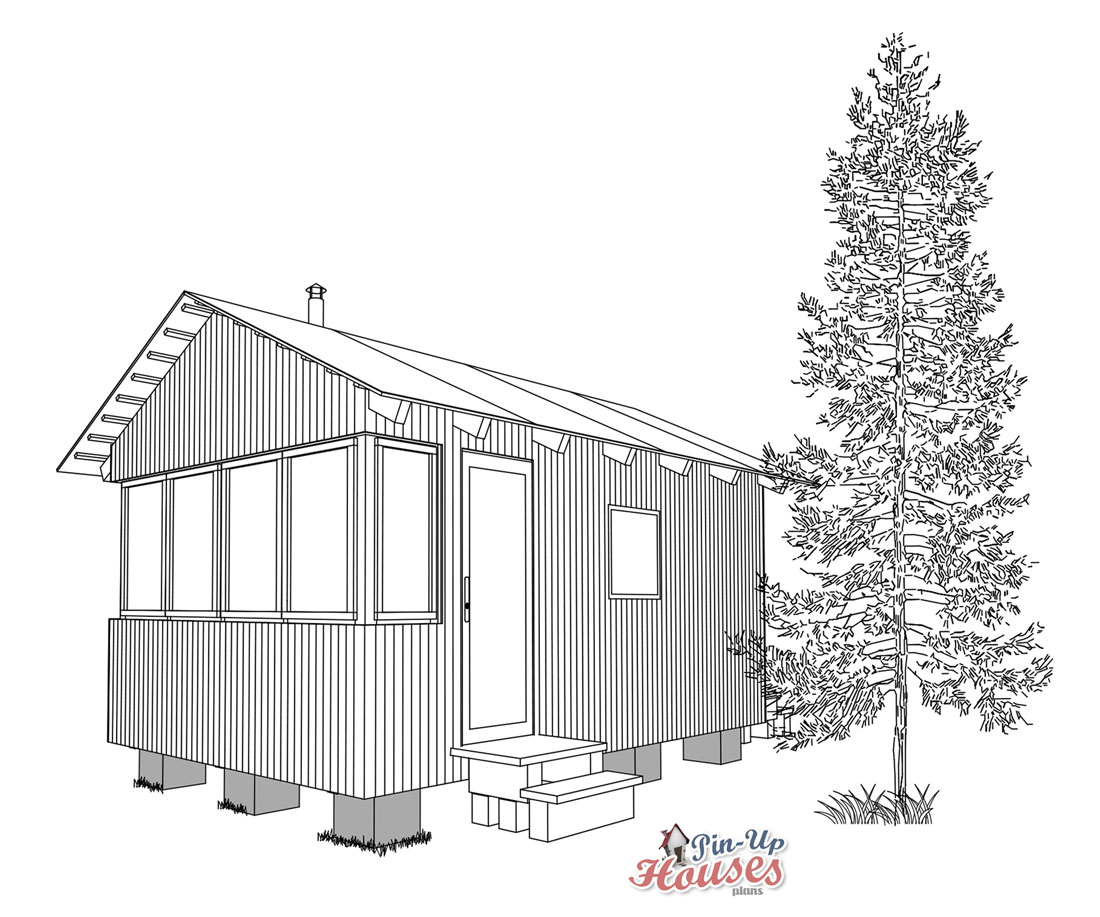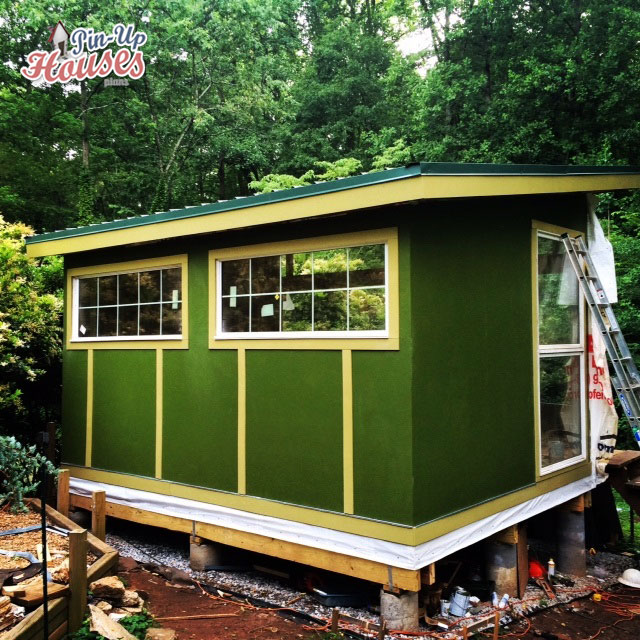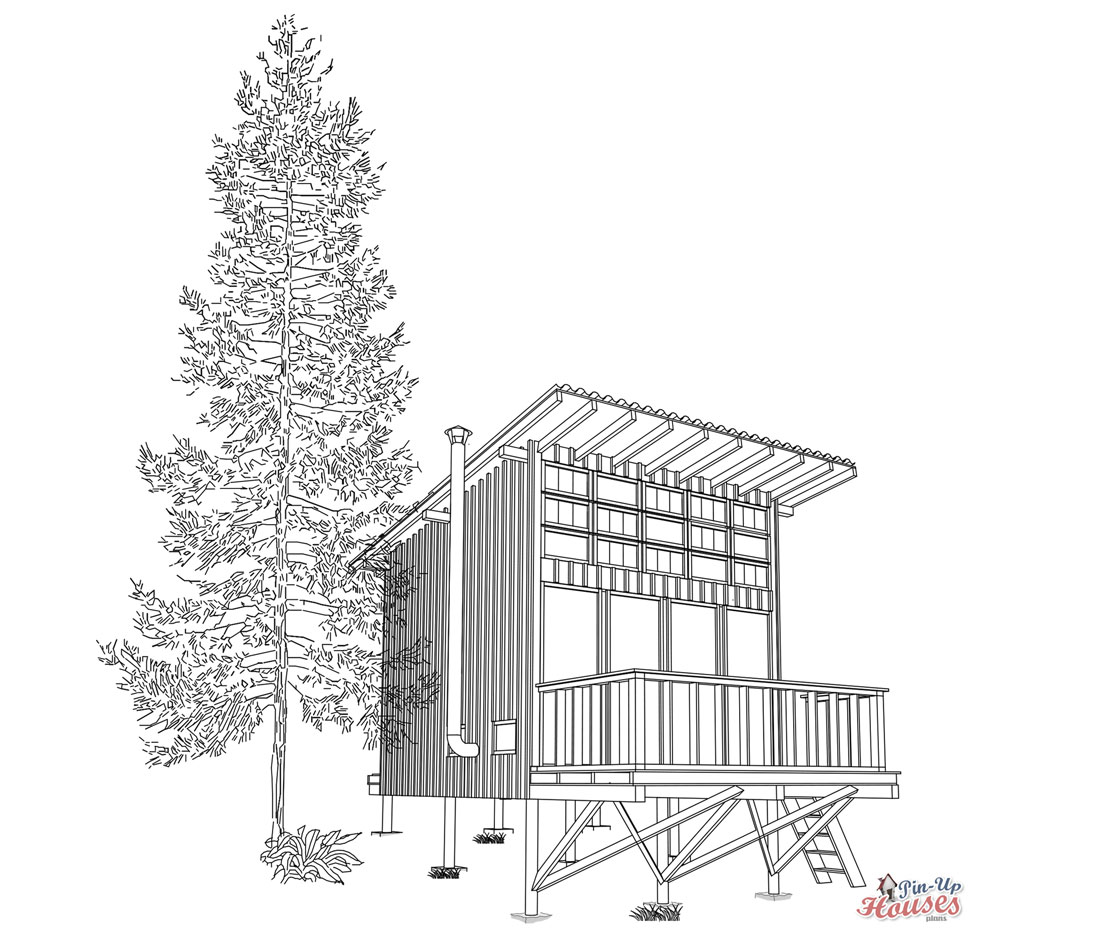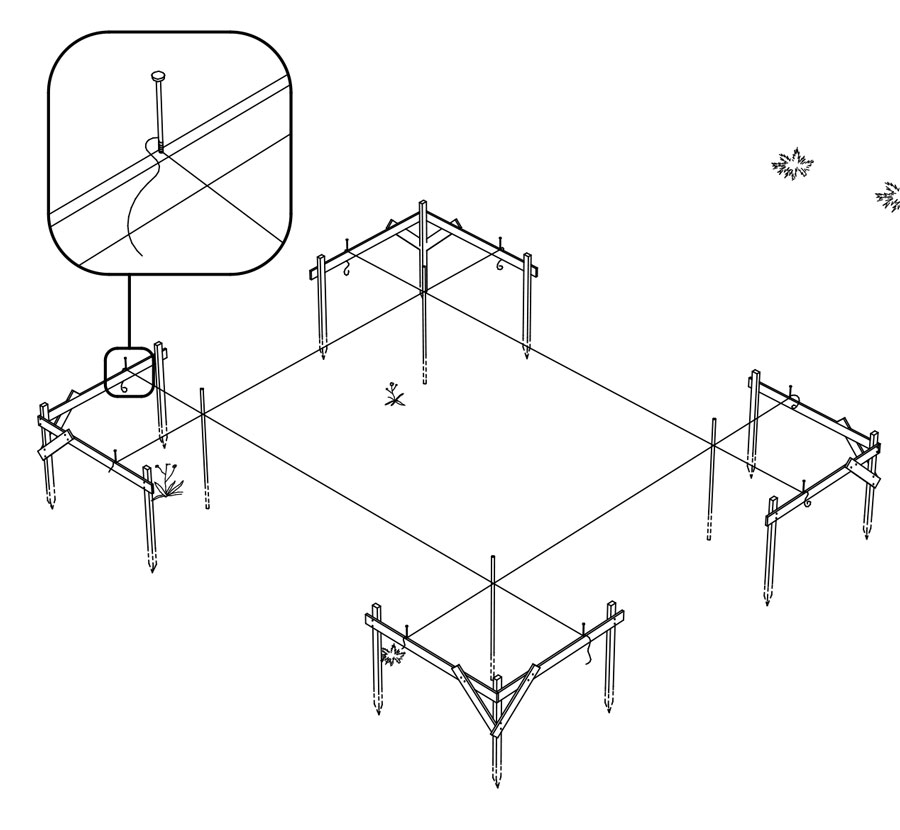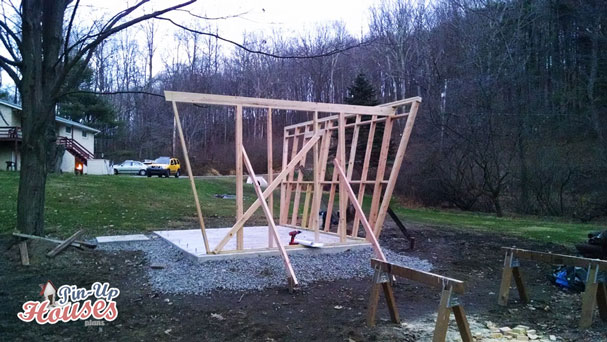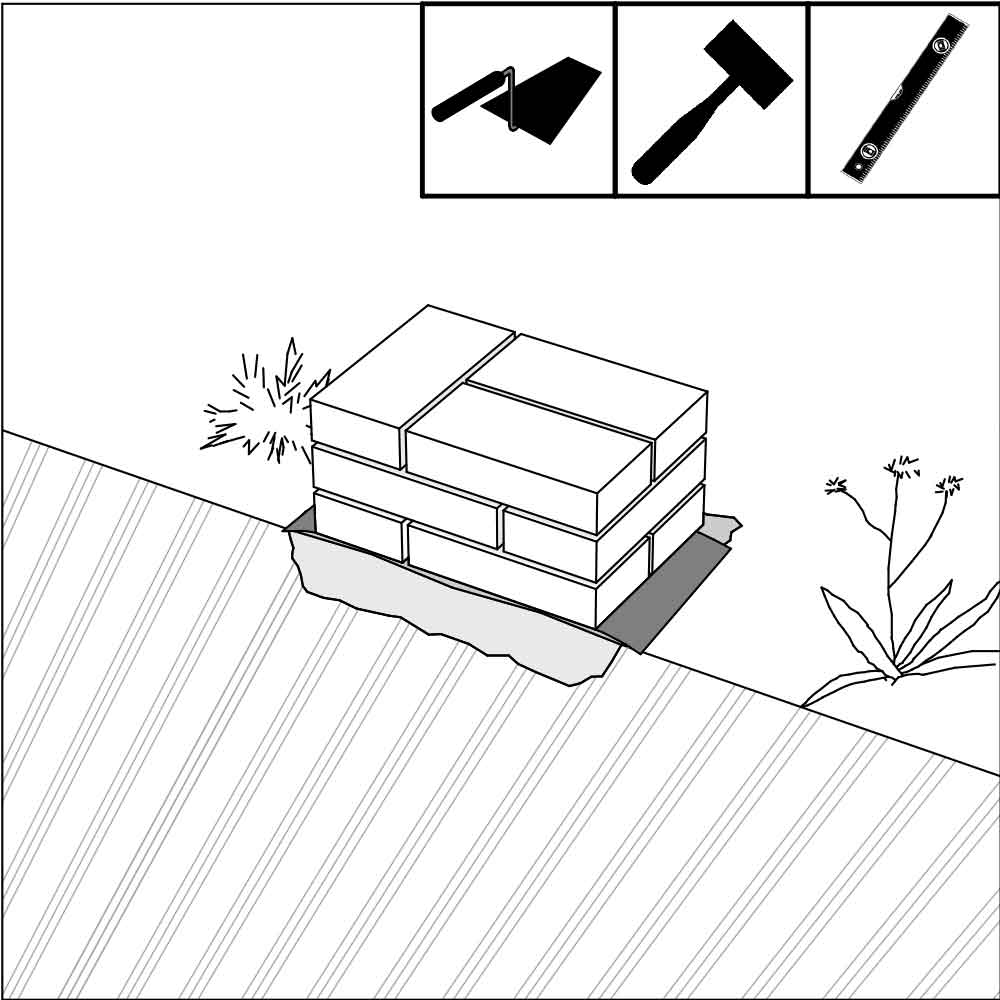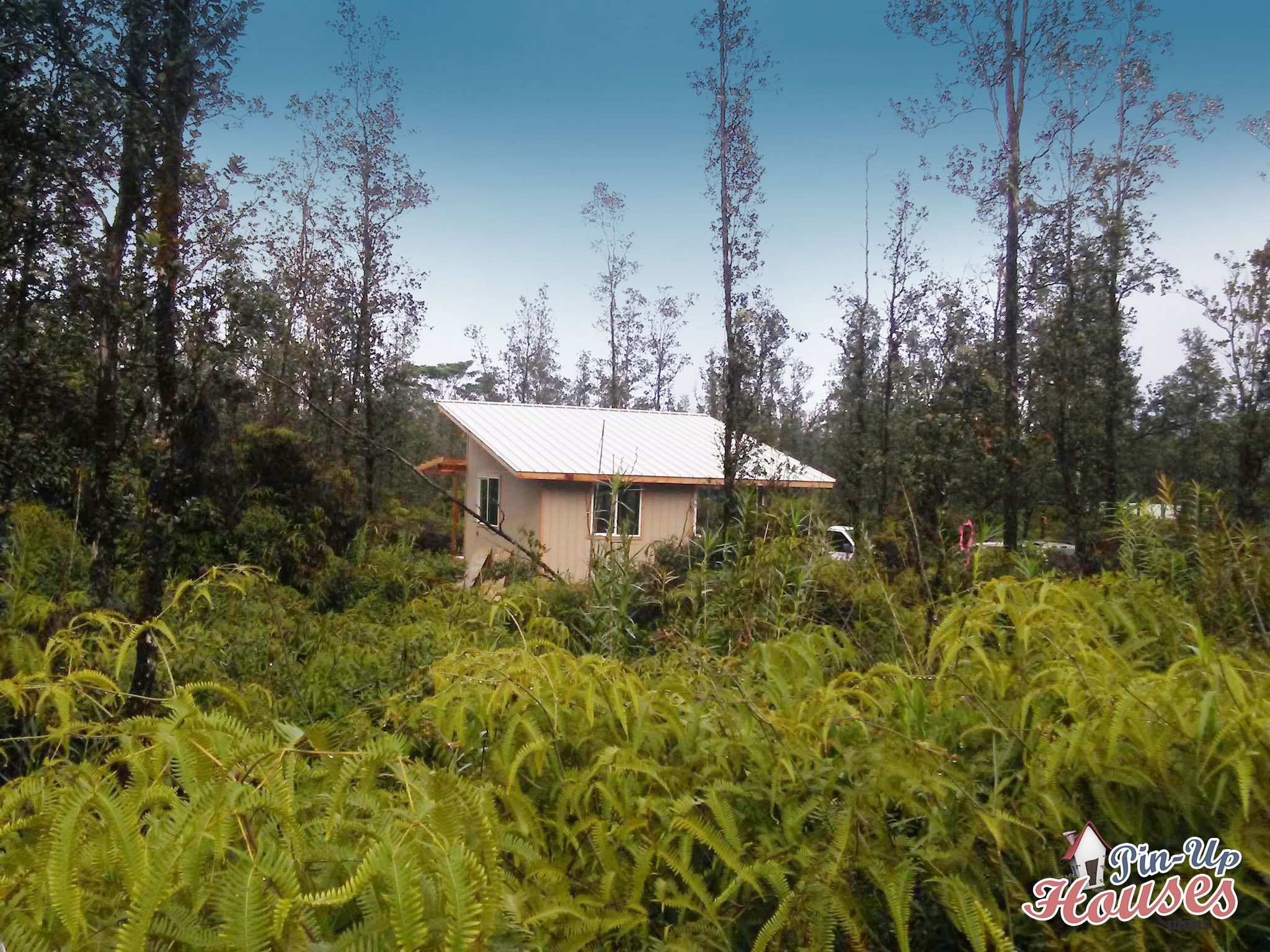
Aloha, everyone! We are so proud to inform you that our family has become even bigger with a brand-new family member – Elisabeth. This time, the pictures are from Hawaii! Her majesty Elisabeth is beginning to arise from the ashes to rise and shine and to reign (with its view) over the beautiful lands of […]


